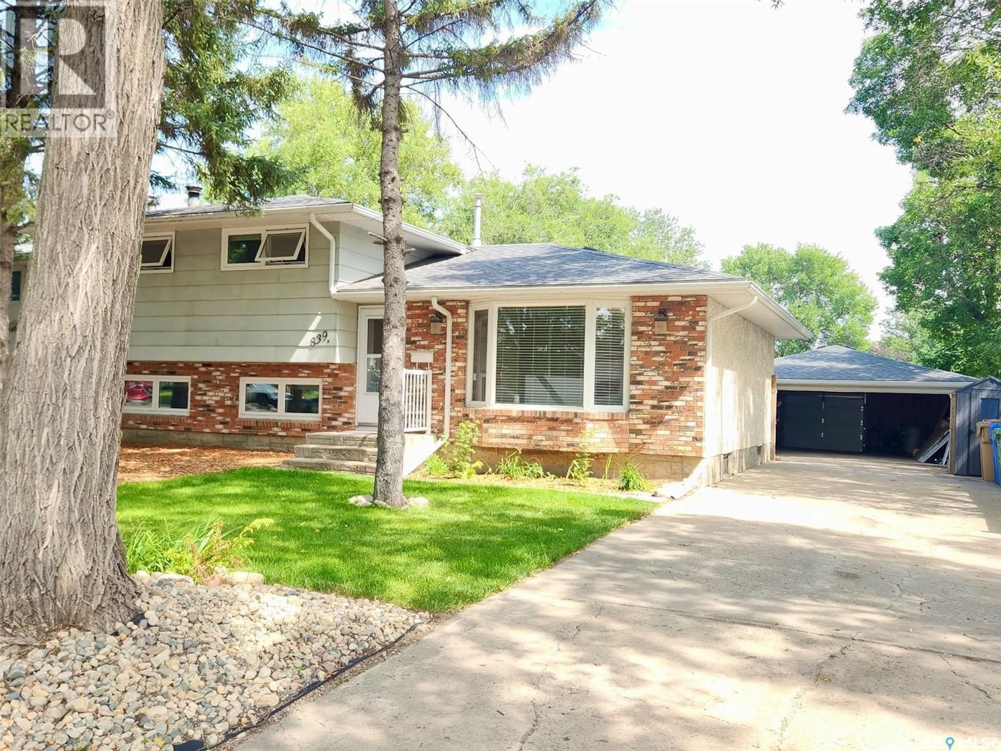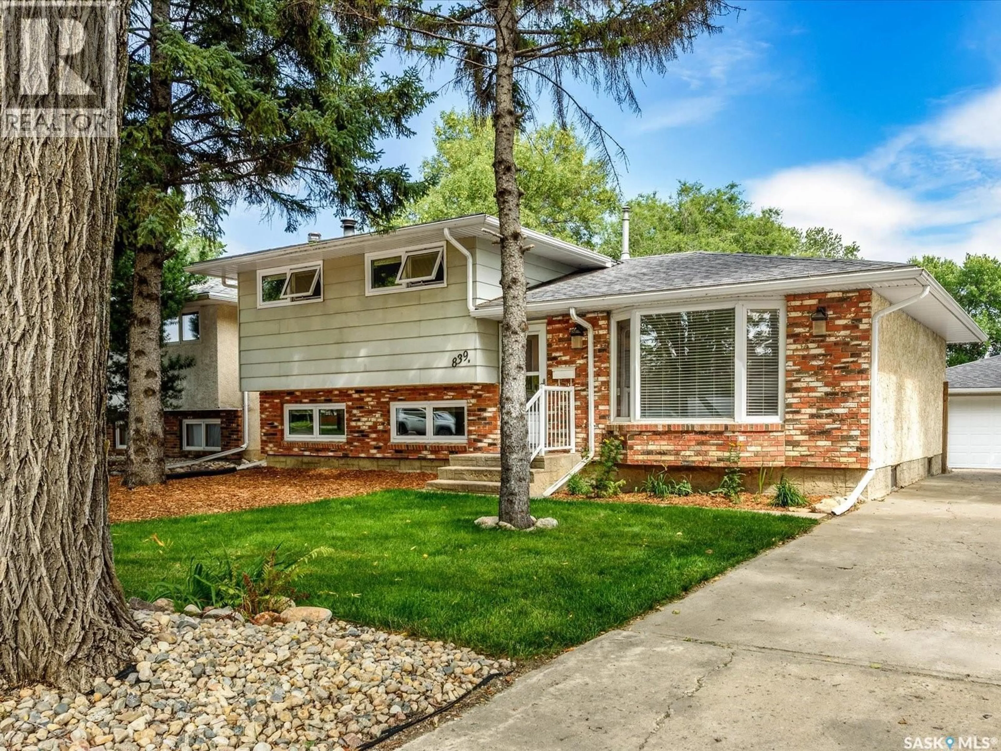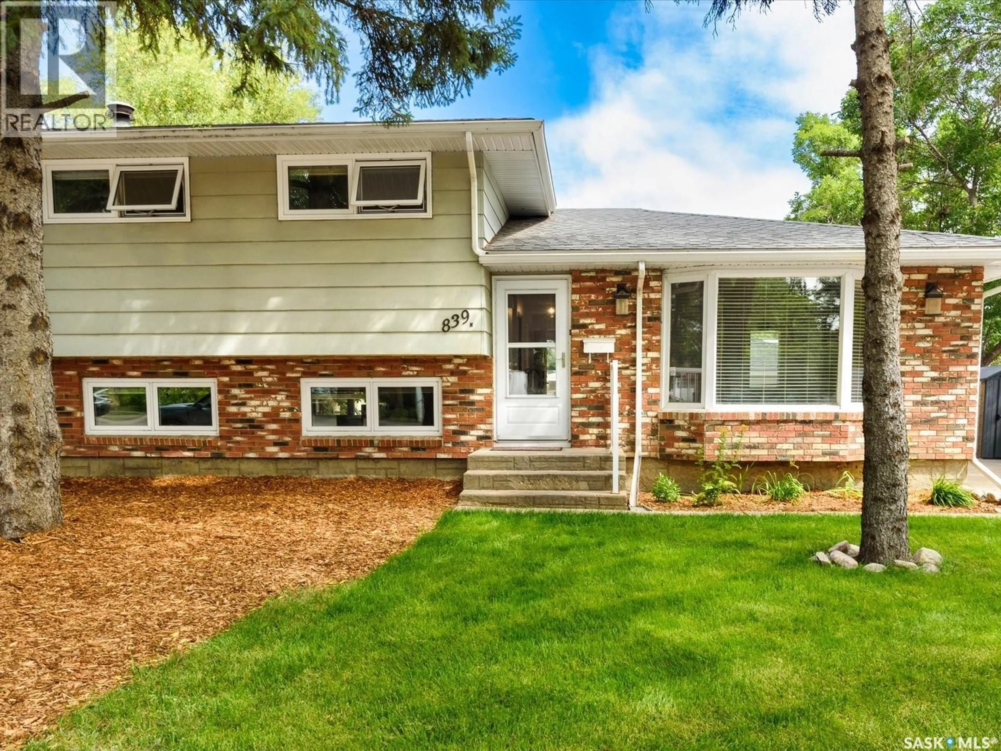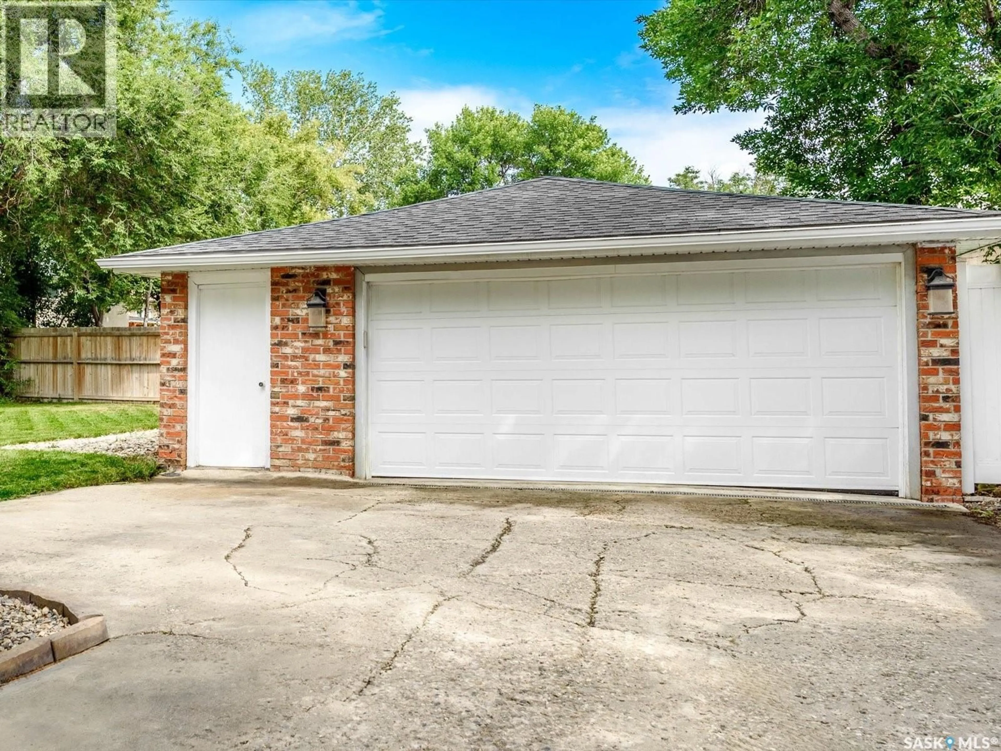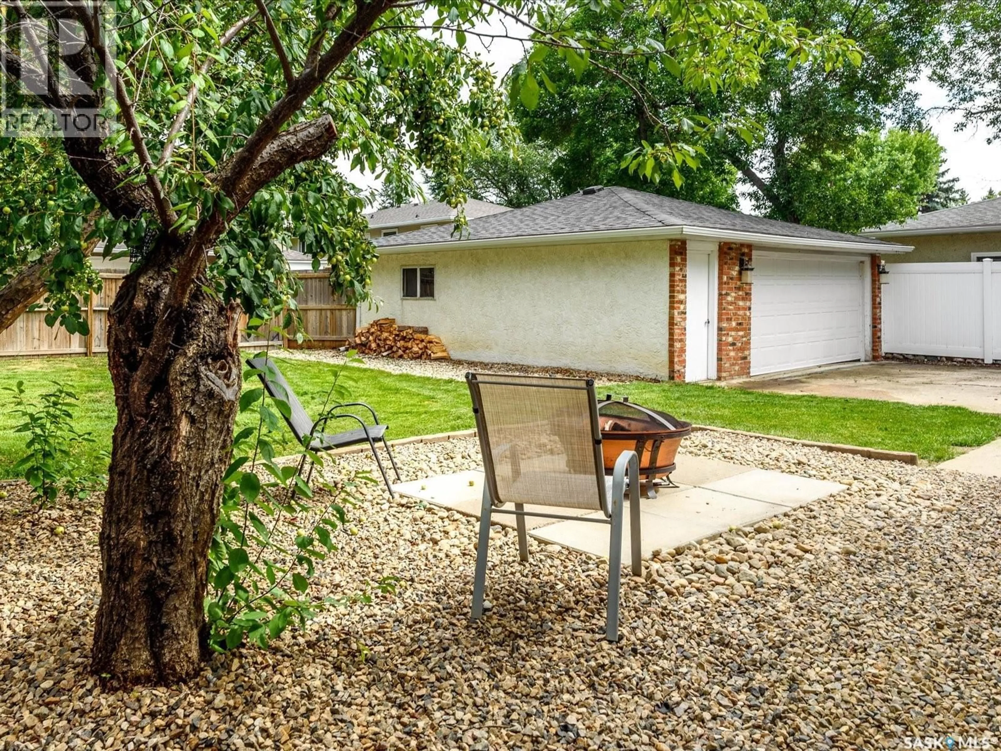839 MCINTOSH STREET, Regina, Saskatchewan S4R6H1
Contact us about this property
Highlights
Estimated valueThis is the price Wahi expects this property to sell for.
The calculation is powered by our Instant Home Value Estimate, which uses current market and property price trends to estimate your home’s value with a 90% accuracy rate.Not available
Price/Sqft$239/sqft
Monthly cost
Open Calculator
Description
Welcome to 839 McIntosh Street N – A Spacious, Move-In Ready Family Home in Walsh Acres This beautifully maintained 4-bedroom, 3-bathroom, 2 updated Kitchens, split-level home offers 1,608 sq ft of comfortable living space, a 24x26 drive through detached garage, and is fully finished on all levels. Located in the desirable Walsh Acres neighbourhood, close to St. Bernadette and George Lee Elementary Schools, Riffel and Winston Knoll high schools, walking paths, parks, bus routes, and all major amenities. Step inside and you’re greeted by a bright and open main floor with a generous living room, spacious dining area, and a brand new kitchen featuring White thermofoil. Upstairs, you’ll find three large bedrooms, including a Master-bedroom with a convenient 2-piece ensuite. The lower two levels have been thoughtfully developed with Kitchen, appliances, living room, 1 bedroom, 1 framed in bedroom, 3 piece bathroom, and updated finishes—perfect for extended family or generating rental income. Or for the ultimate entertaining area. Notable upgrades include newer windows, shingles, 200 amp panel, new paint and landscaping. Outside, enjoy a fenced and landscaped yard with mature Apple and Plum trees, a large driveway, and ample parking. Features You’ll Love: 2 Kitchens 4 bedrooms, 3 bathrooms Updated kitchens & flooring Fenced yard with mature landscaping 24x26 double drive through detached garage + extra parking Convenient location close to schools, parks, and shopping Custom blinds throughout This is a versatile property perfect for families, investors, or multi-generational living. (id:39198)
Property Details
Interior
Features
Main level Floor
Living room
16 x 14Kitchen
8.1 x 12Dining room
7.9 x 12Property History
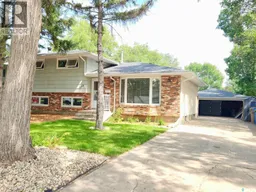 44
44
