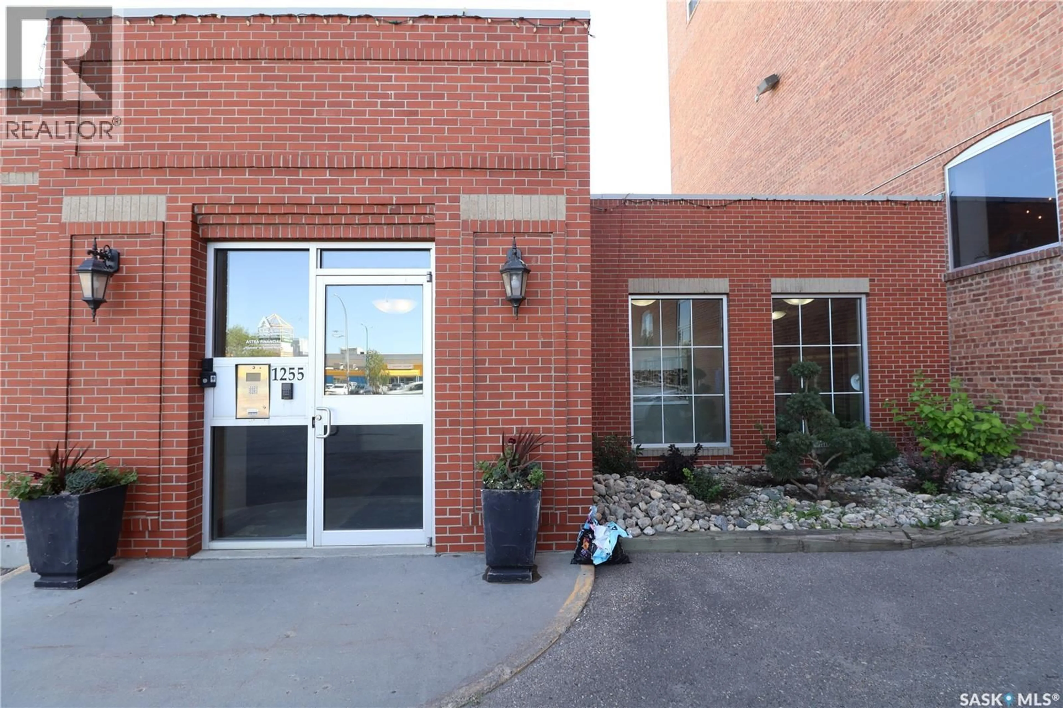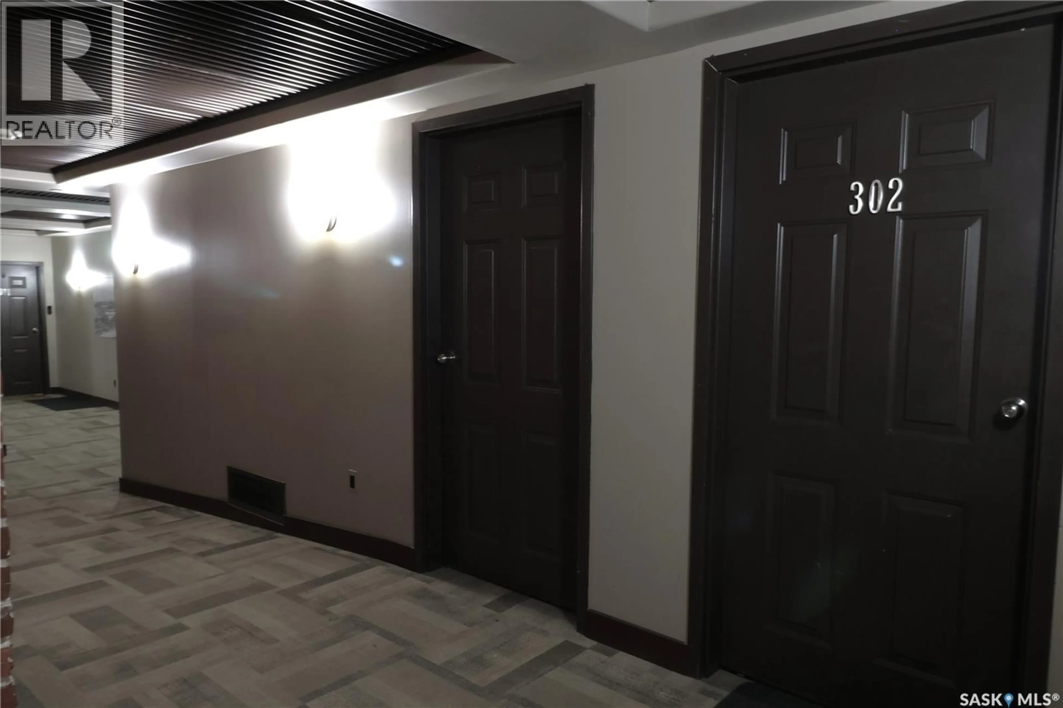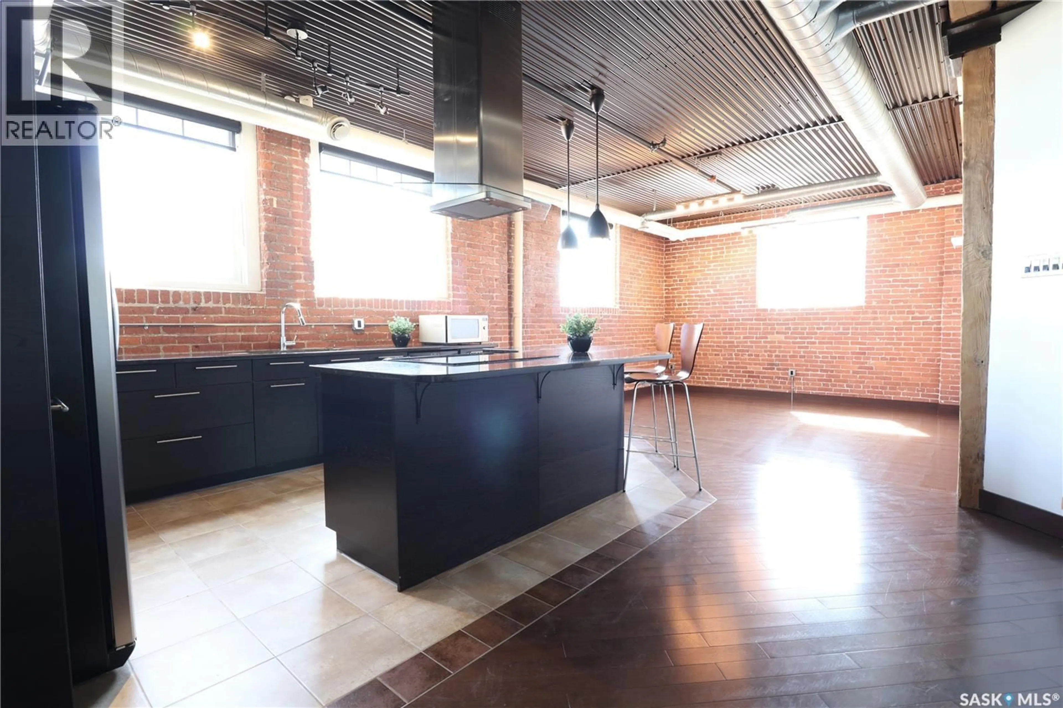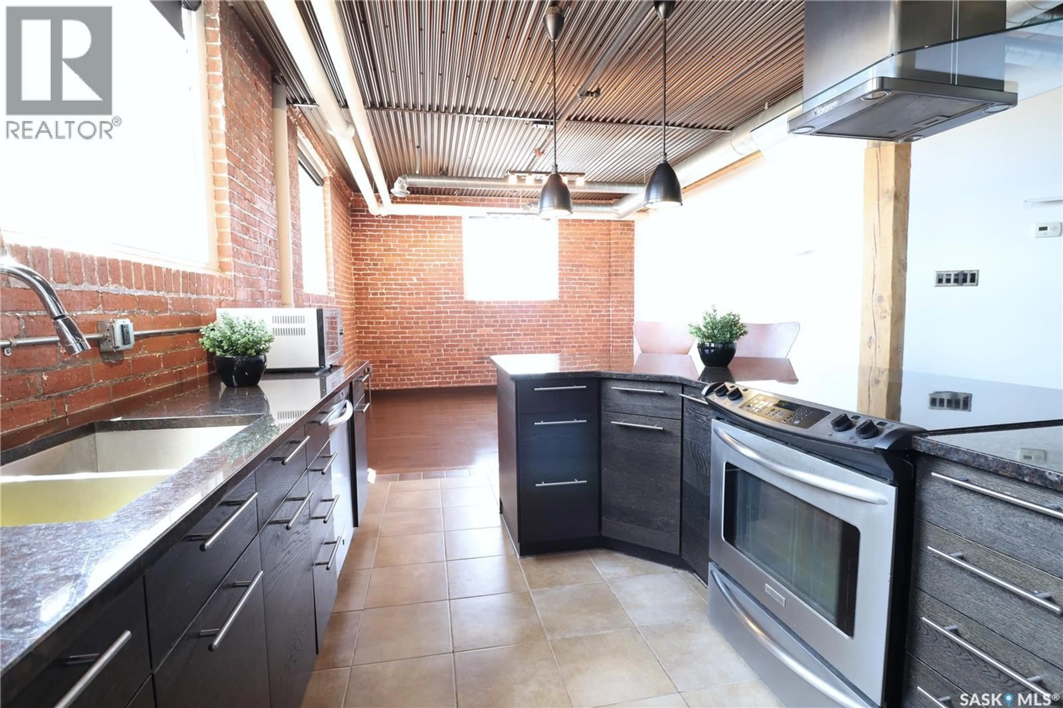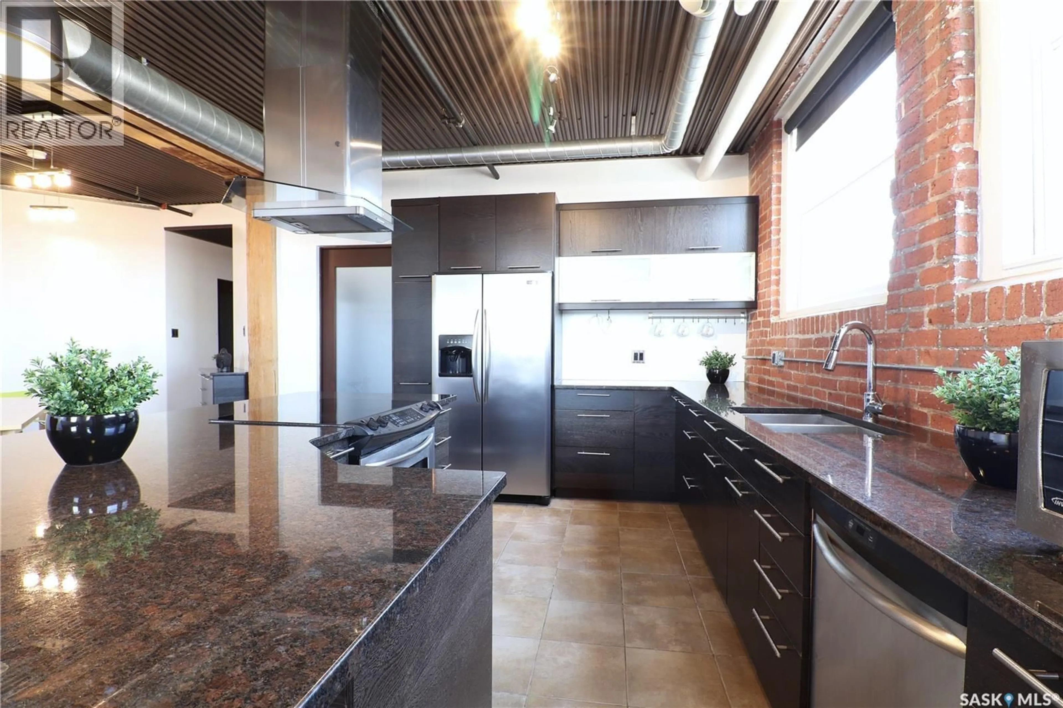302 1275 BROAD STREET, Regina, Saskatchewan S4R1Y2
Contact us about this property
Highlights
Estimated valueThis is the price Wahi expects this property to sell for.
The calculation is powered by our Instant Home Value Estimate, which uses current market and property price trends to estimate your home’s value with a 90% accuracy rate.Not available
Price/Sqft$254/sqft
Monthly cost
Open Calculator
Description
Discover this beautiful 1-bedroom, 2-bath condo in the iconic The Brownstone —where executive finishes meet urban edge. The 1,200+ sq. ft open-concept layout features exposed brick, wood beams, hardwood floors, and a custom kitchen with granite countertops, a tile backsplash, and sleek stainless steel appliances. The spacious primary suite features a walk-in closet, an en-suite bathroom with a shower, and an abundance of natural light. The main bath is spa-sized with a luxurious Jacuzzi tub, perfect for unwinding after a long day. You’ll love the extra storage throughout and a cozy den—ideal as a hobby room or a flexible workspace. Enjoy the convenience of private, gated parking and plenty of storage. The former John Deere Building offers secure access and unique amenities like a freight elevator for easy move-ins. Plus, you’ll have direct inside access to Drip Cafe for your morning coffee fix. Just minutes from downtown, restaurants, and nightlife, this is your chance to embrace an upscale, low-maintenance lifestyle in one of Regina’s most sought-after addresses. Ready to see it for yourself? Book a showing today! (id:39198)
Property Details
Interior
Features
Main level Floor
Kitchen
14.6 x 16.7Dining room
14.4 x 18Living room
14.1 x 15.94pc Bathroom
7.8 x 10.7Condo Details
Inclusions
Property History
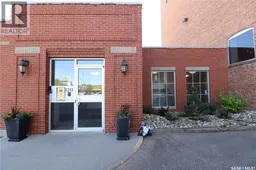 27
27
