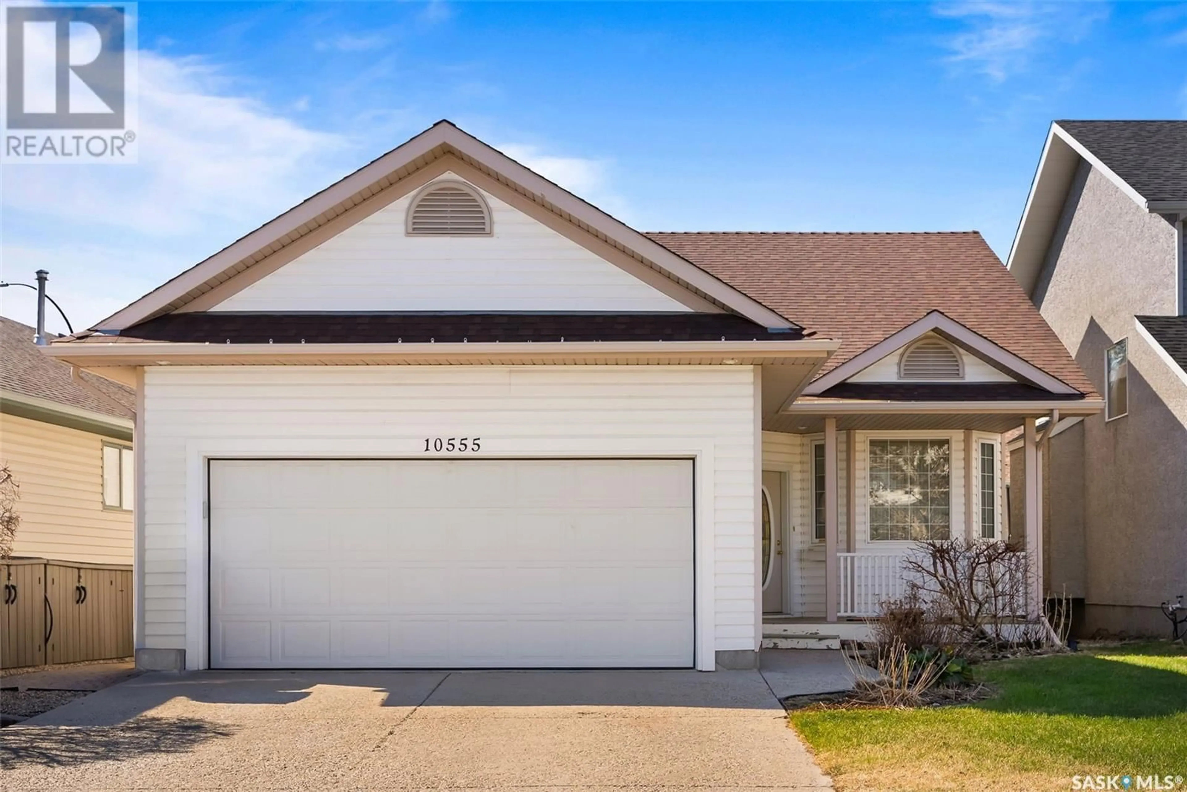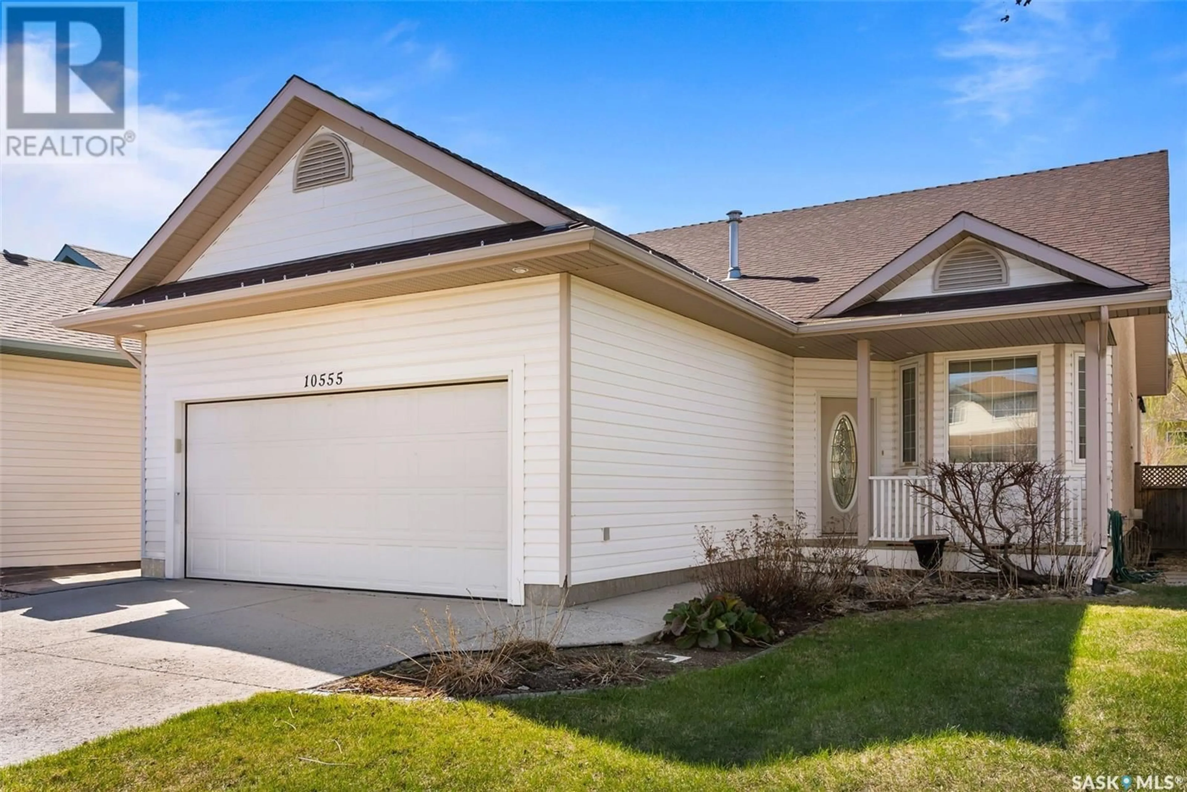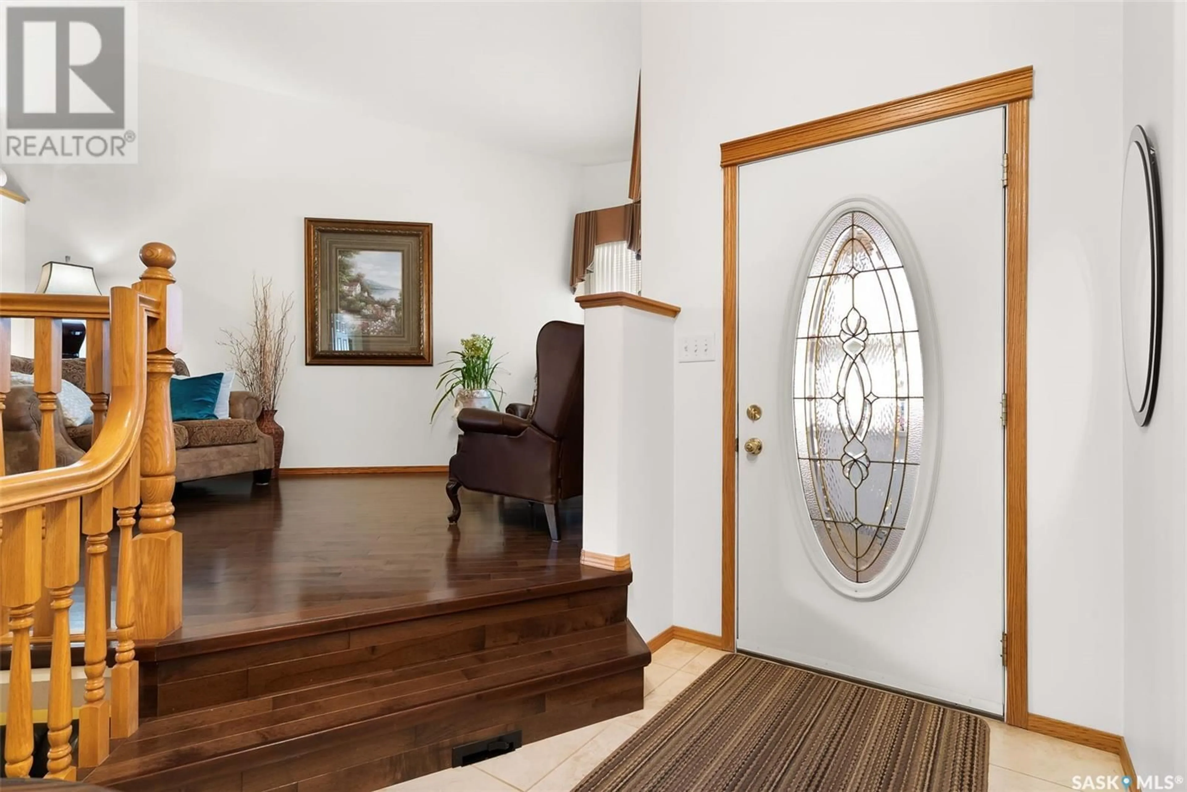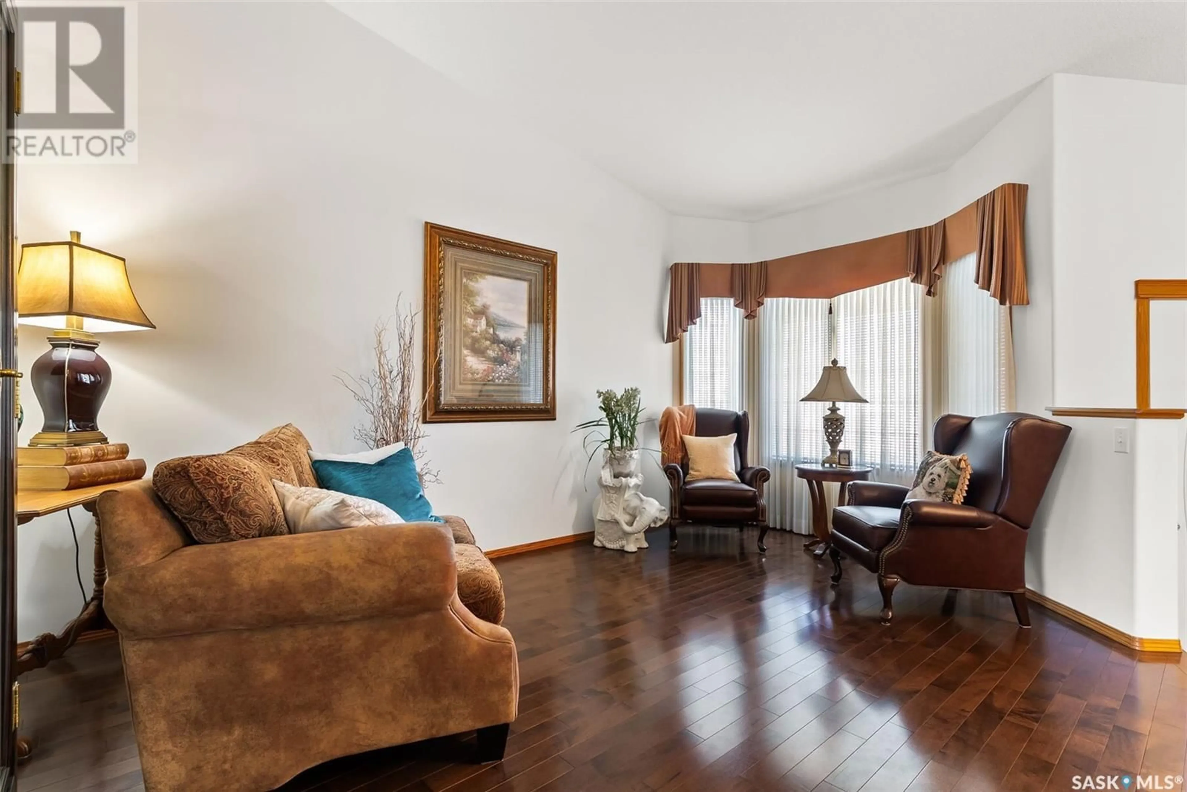10555 WASCANA ESTATES, Regina, Saskatchewan S4V2X1
Contact us about this property
Highlights
Estimated ValueThis is the price Wahi expects this property to sell for.
The calculation is powered by our Instant Home Value Estimate, which uses current market and property price trends to estimate your home’s value with a 90% accuracy rate.Not available
Price/Sqft$358/sqft
Est. Mortgage$2,362/mo
Tax Amount (2024)$5,241/yr
Days On Market1 day
Description
Welcome to this beautifully maintained, move-in ready home located in the highly sought-after Wascana View neighbourhood. With 5 bedrooms, 3 bathrooms, and over 20 years of loving ownership, this spacious property offers the perfect blend of comfort, style, and function for growing families. Step into a large foyer that opens into a formal living room featuring rich dark hardwood floors. The heart of the home is a well laid out kitchen with an updated island, granite countertops, and ample storage — seamlessly connected to the dining room for effortless entertaining. Just beyond, the bright and airy family room is filled with natural light from expansive windows and centered around a cozy gas fireplace. The main floor boasts three generously sized bedrooms, including a spacious primary suite with a 3-piece ensuite and walk-in closet. You’ll also appreciate the convenience of main-floor laundry and heated ceramic tile floors throughout most of the level (excluding bathrooms). The basement is an entertainer’s dream, featuring a spacious rec room, two additional large bedrooms, a stunning 3-piece bath with a tiled walk-in shower, and a large mechanical room with ample storage. Enjoy the outdoors in your professionally landscaped, fully fenced yard, complete with a large shed and lush perennials. Value-added upgrades include: High-efficiency furnace (2023), architectural shingles (2018), high efficient gas water heater (2021) This is a rare opportunity to own a lovingly cared-for home in one of Regina’s most desirable communities!... As per the Seller’s direction, all offers will be presented on 2025-05-12 at 10:00 AM (id:39198)
Property Details
Interior
Features
Main level Floor
Foyer
11.9 x 7.4Living room
14.1 x 11.93pc Ensuite bath
5.5 x 4.11Bedroom
9.1 x 9.2Property History
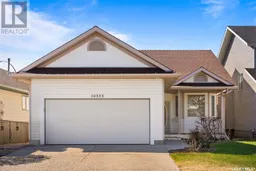 35
35
