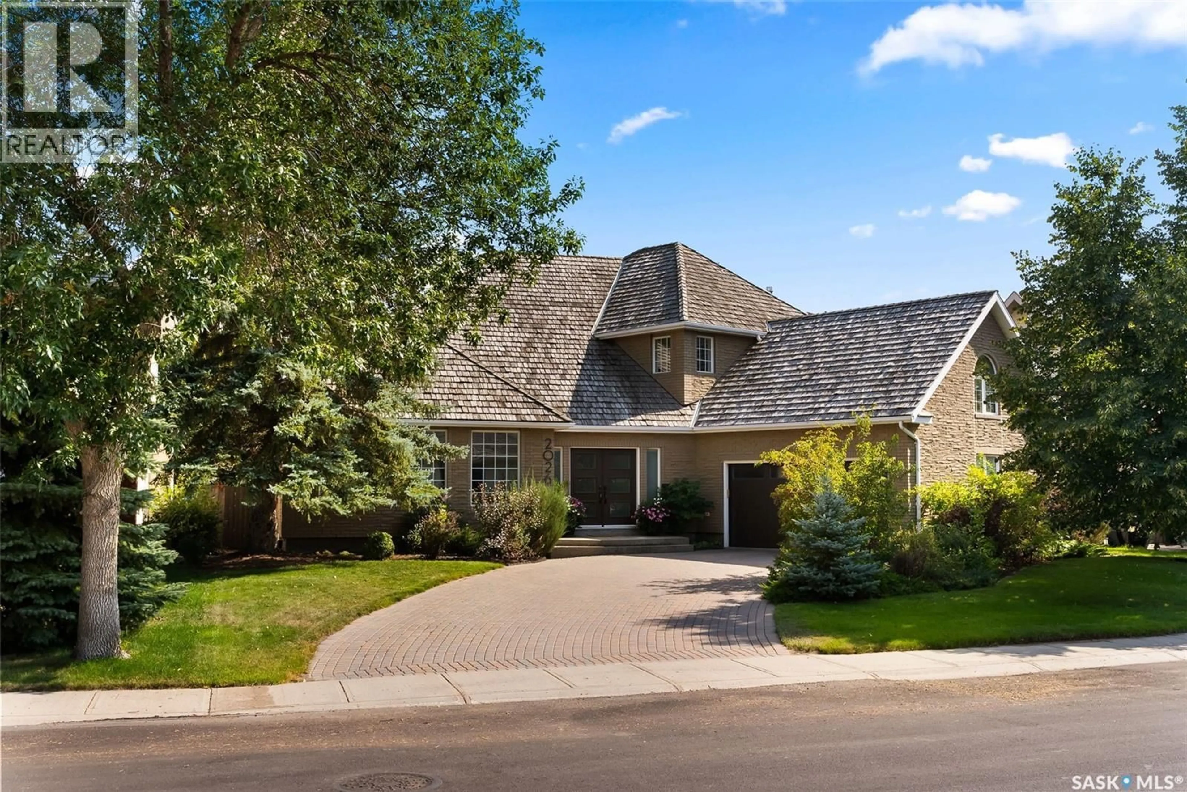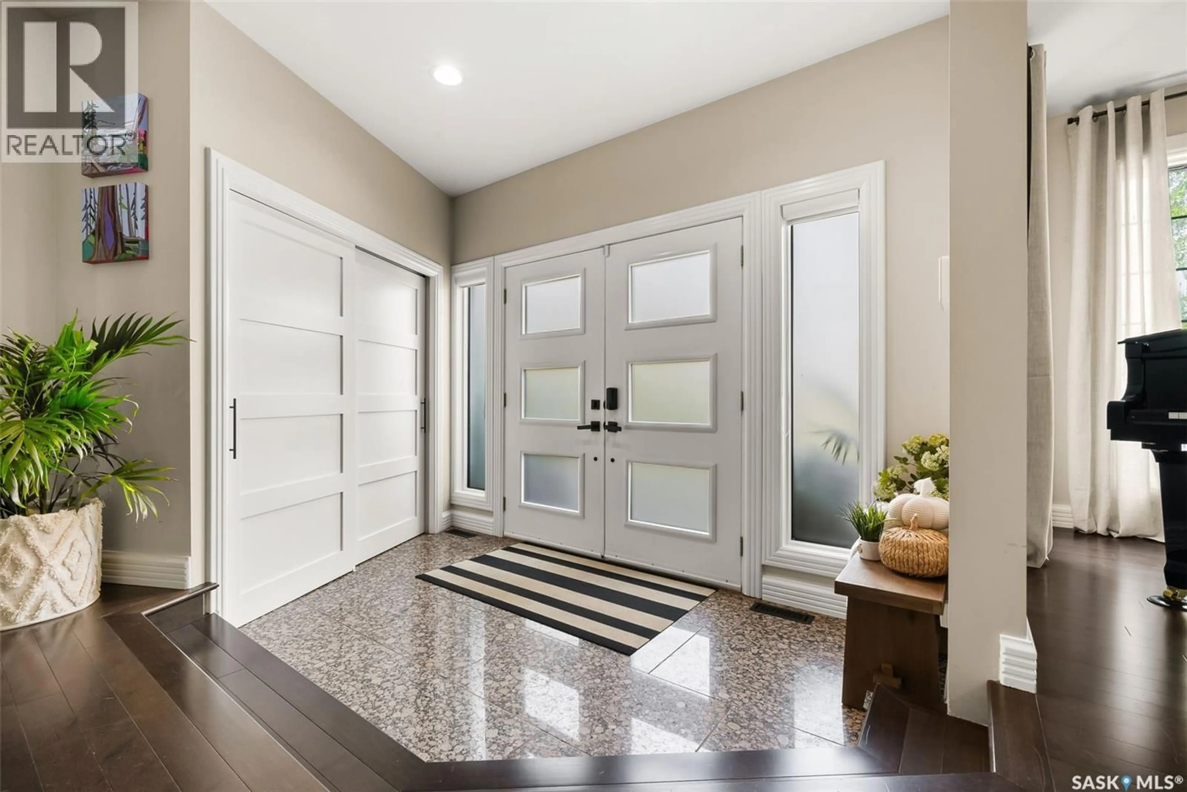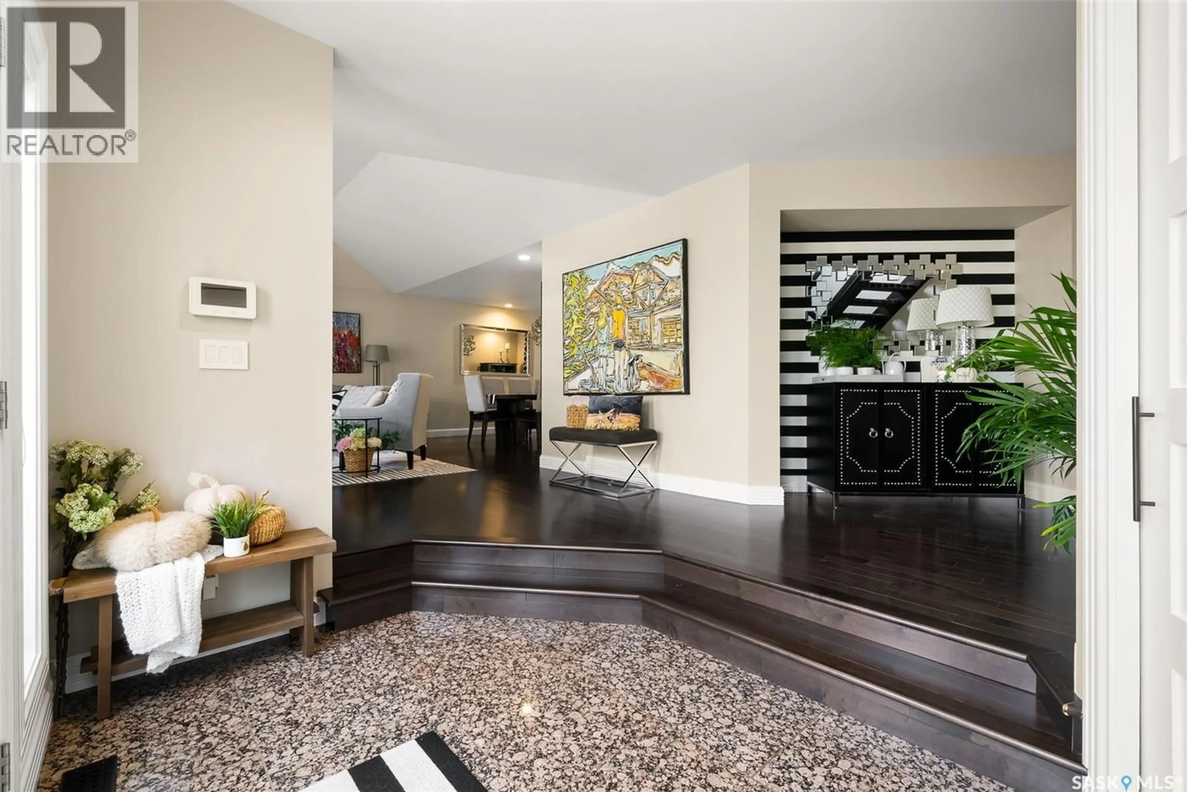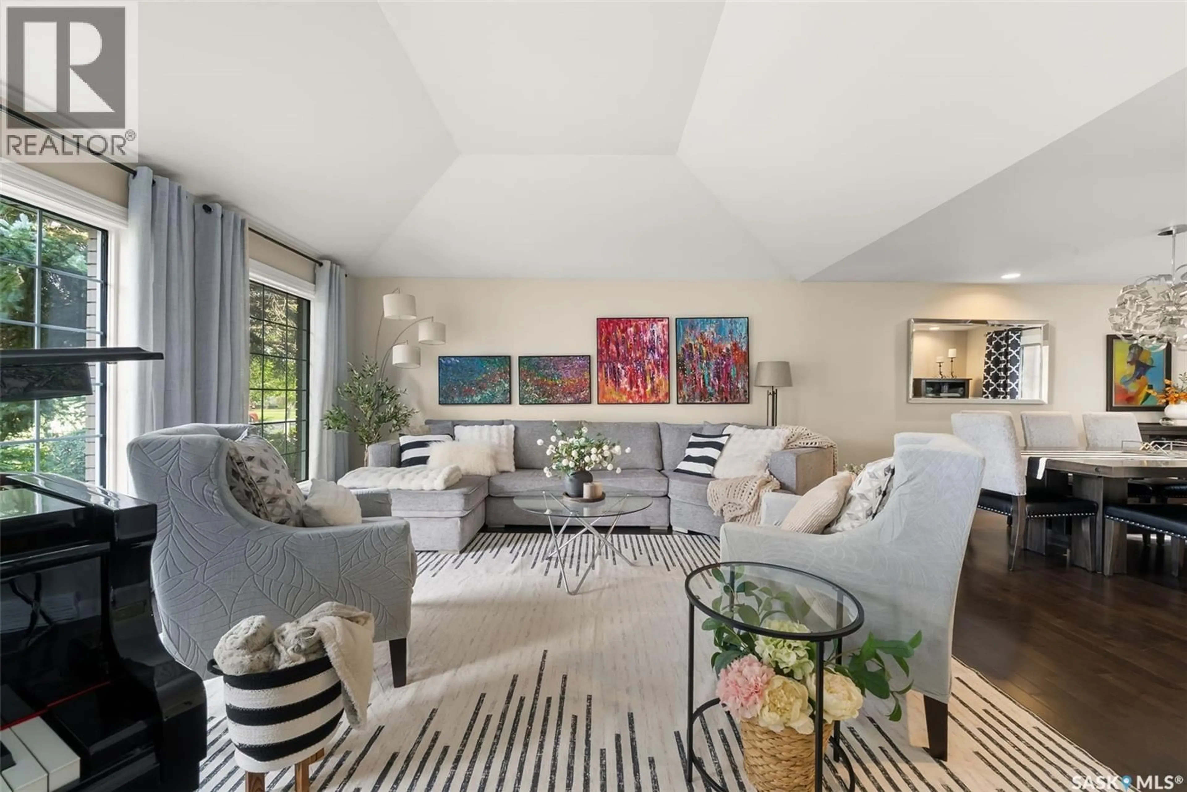2026 WASCANA GREENS, Regina, Saskatchewan S4V2M1
Contact us about this property
Highlights
Estimated valueThis is the price Wahi expects this property to sell for.
The calculation is powered by our Instant Home Value Estimate, which uses current market and property price trends to estimate your home’s value with a 90% accuracy rate.Not available
Price/Sqft$334/sqft
Monthly cost
Open Calculator
Description
Don’t miss this elegant and spacious two-storey home in prestigious Wascana View! This stunning custom-built property offers 5 bedrooms plus a large bonus room, with an exceptional floor plan and numerous upgrades. A brick façade, offset double attached garage & lush landscaping create impressive curb appeal. Inside, a sunken foyer with granite tile sets the tone. Formal living and dining rooms feature vaulted ceilings and large picture windows, filling the space with natural light. Sleek kitchen showcases Italian cabinetry, granite countertops, pot lighting, a two-tiered island with 5-burner gas cooktop and pop-up fan, built-in KitchenAid oven, built-in Panasonic microwave, and newer dishwasher (2019). Composite stairs lead to the outdoor patio, while the adjacent family room highlights a stacked-stone fireplace and media area. Custom mudroom/laundry is complete with stacking washer/dryer & built-in lockers.2-pc powder room with stylish finishes completes the main floor. The heated, boarded garage offers two direct entries to the home, including one that leads directly to the basement. Upstairs, the bonus room with gas fireplace provides flexibility as a cozy retreat or additional bedroom. The luxurious primary suite includes a spa-inspired ensuite with steam shower, double vanity, new window, and dressing area, plus a custom ClutterX walk-in closet. Two additional bedrooms and a fully renovated 4-pc bath with ceramic tile and granite vanity complete the level. Developed lower level features a large rec room, two more bedrooms and a stylish updated 4-pc bath. A hidden bookcase door reveals a secret craft room. Backyard is an entertainer’s paradise with a spacious stone patio and bar area surrounded by mature landscaping. Additional upgrades include new flooring throughout most of the home, smart lighting with Lutron dimmer system, EcoBee thermostat, security system with cameras, and Telus monitors. Luxury living in one of Regina’s most desirable neighbourhoods! (id:39198)
Property Details
Interior
Features
Main level Floor
Foyer
10.1 x 5Living room
Dining room
Kitchen
Property History
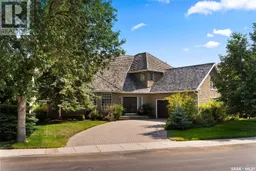 49
49
