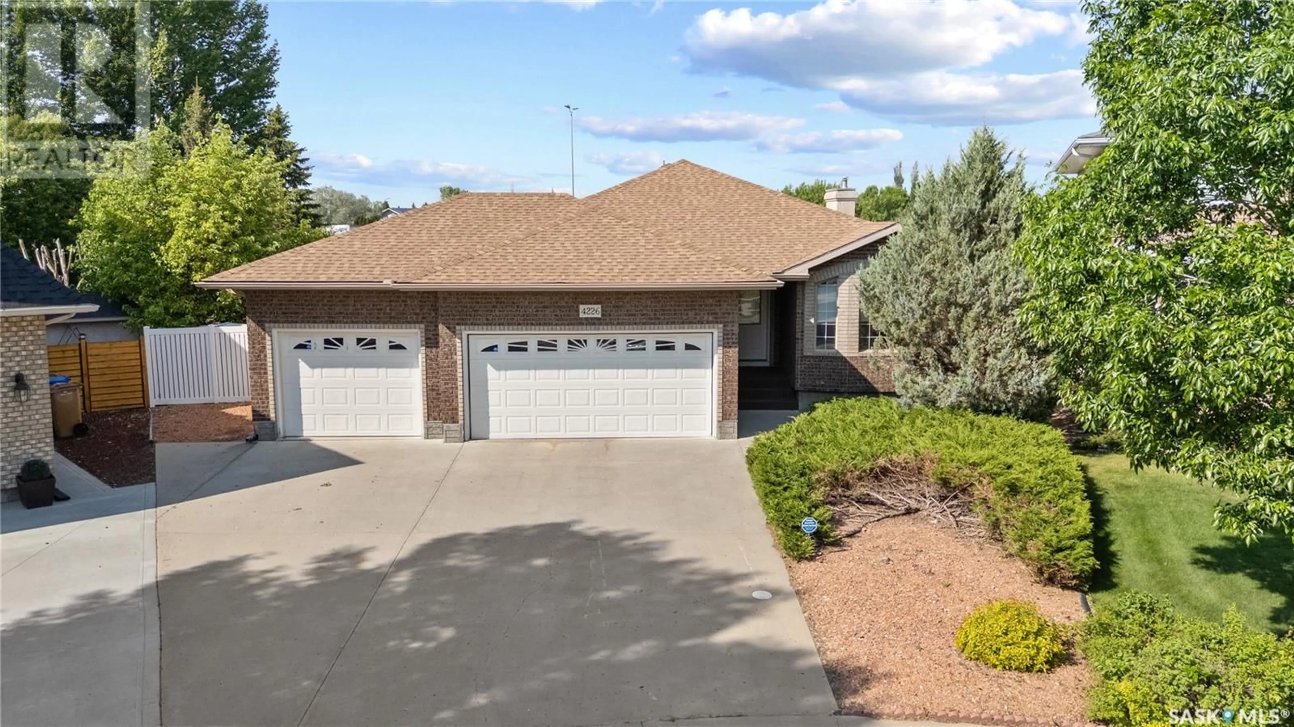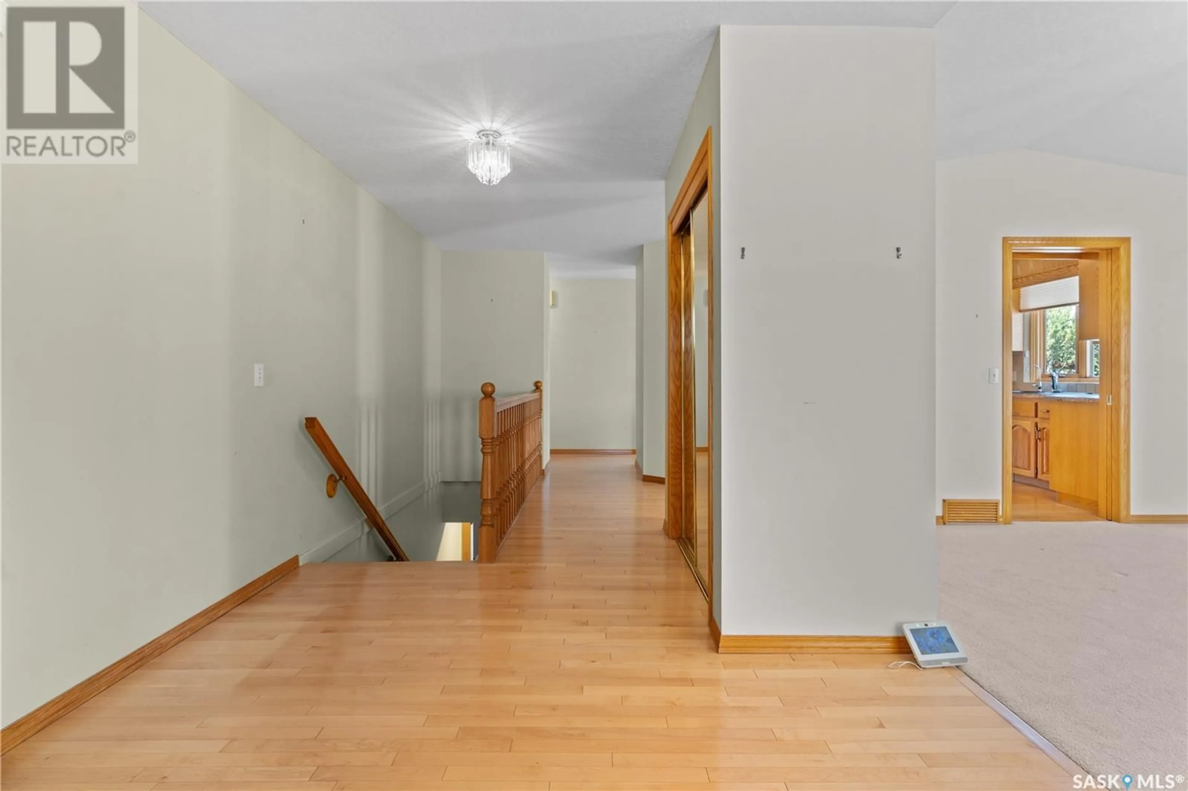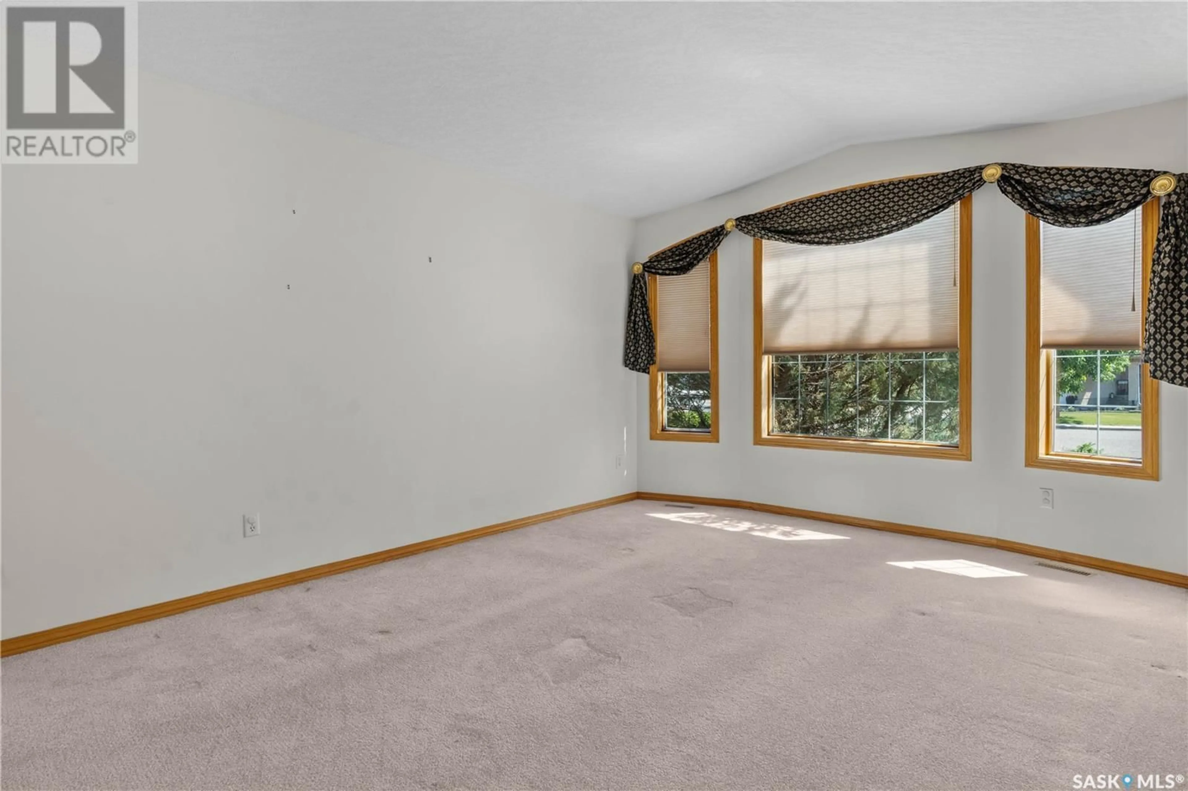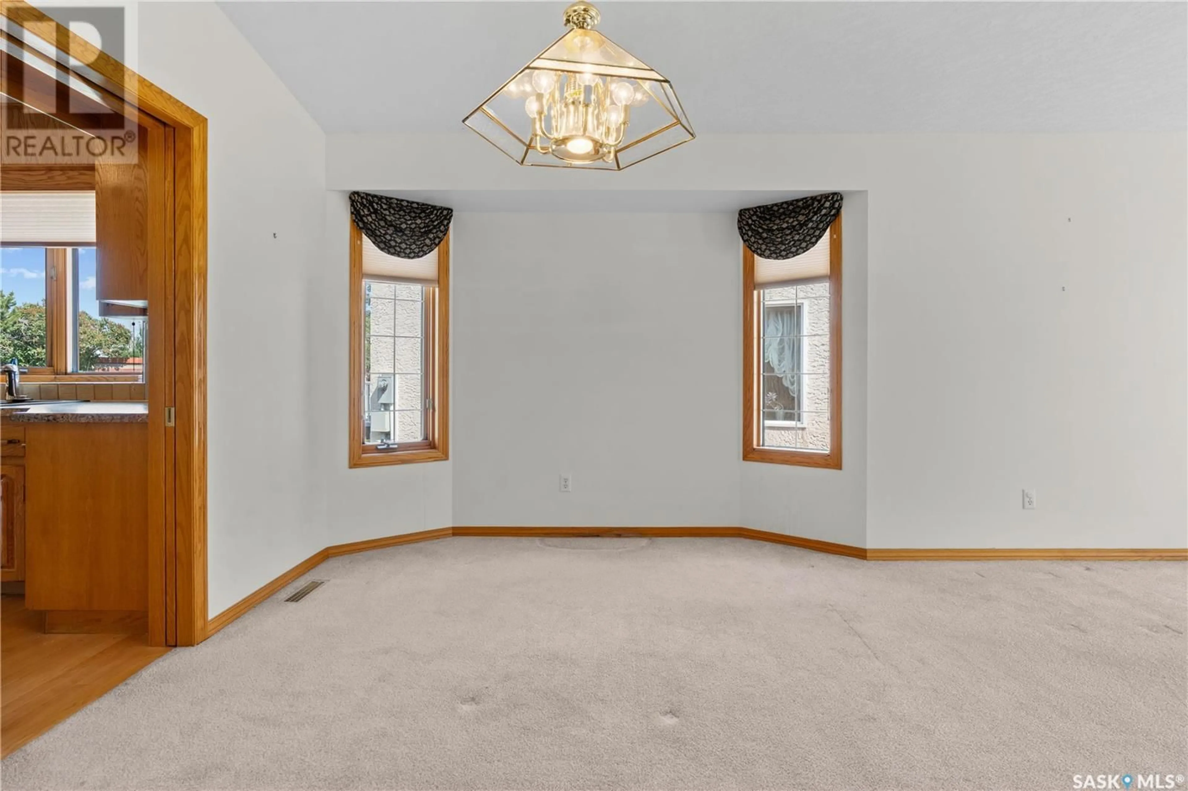4226 WASCANA RIDGE, Regina, Saskatchewan S4V2T1
Contact us about this property
Highlights
Estimated valueThis is the price Wahi expects this property to sell for.
The calculation is powered by our Instant Home Value Estimate, which uses current market and property price trends to estimate your home’s value with a 90% accuracy rate.Not available
Price/Sqft$350/sqft
Monthly cost
Open Calculator
Description
Pride of ownership from the original owners with this wonderfully crafted Kratz built home. Over 1700 sq/ft bungalow is in a prime Wascana View location and situated on a park like yard that's nearly a third of an acre. Superb street appeal with the red brick frontage and xeriscaped front yard. Spacious tiled entrance with hardwood flooring flowing through the hallway and into the kitchen, breakfast nook and family room area. The large living room features tons of natural light and a formal dining space. Some of the glass in the windows on the main floor have been updated. Kitchen features loads of cabinetry and island and vaulted ceiling. Natural gas fireplace in the family room and direct entrance to the deck and mature backyard. Main floor also features 3 large bedrooms, including a 3 piece ensuite and walk-in closet off the primary bedroom. The basement is fully finished with an expansive rec-room that could be doubled up as a games area and media room. 2 additional bedrooms (one does not have a closet), tons of storage, cold room and another gas fireplace. Bonus is the triple 30' x 24' garage with 10.5 foot ceiling height and direct entry to the house. Furnace is serviced yearly. Close to all southeast amenities, walking trails and HS Hawrylak School. (id:39198)
Property Details
Interior
Features
Main level Floor
Foyer
5.3 x 5.9Living room
14.2 x 11.5Dining room
13 x 9Kitchen
11 x 13.9Property History
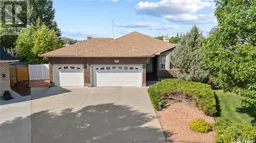 27
27
