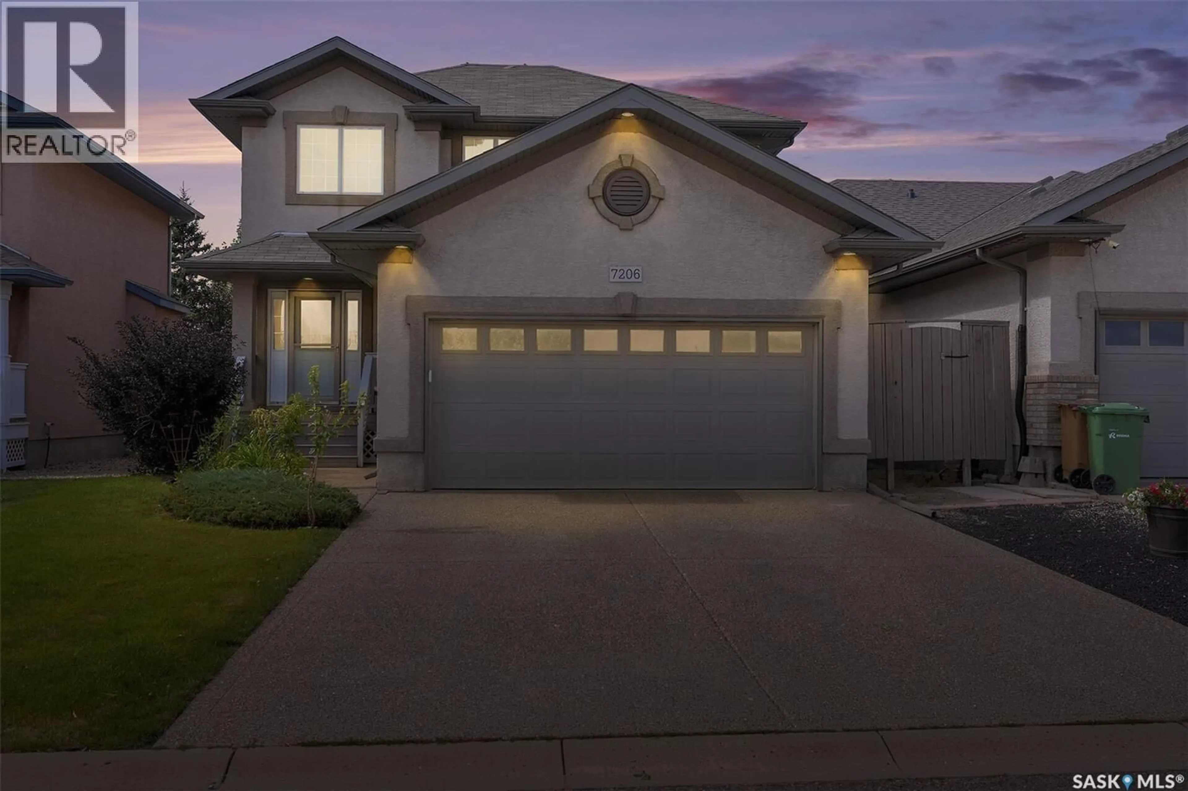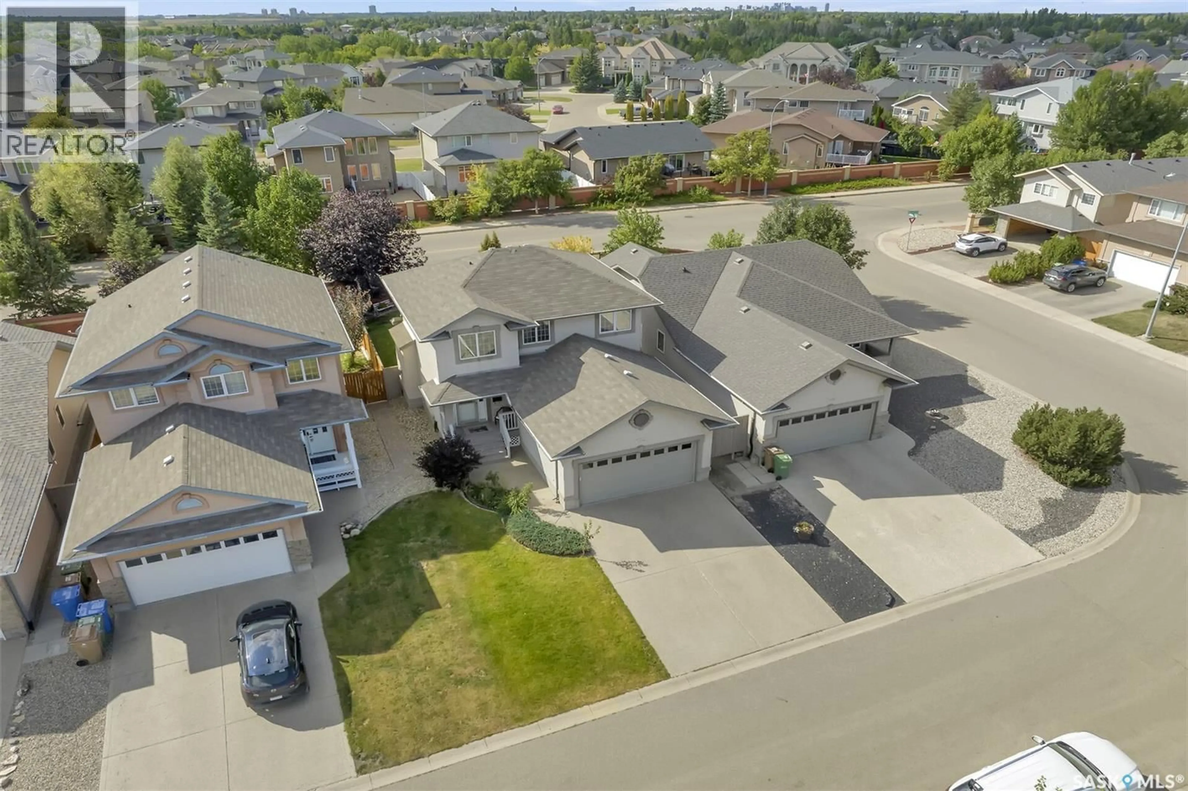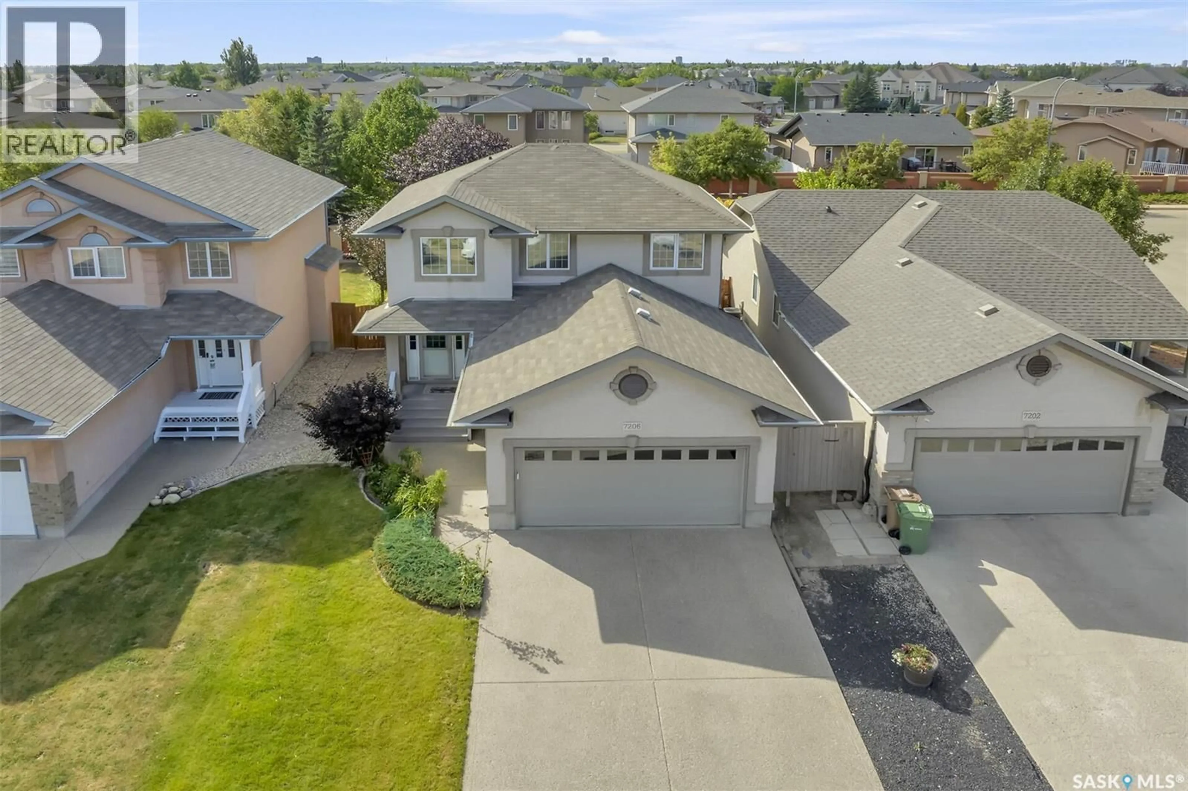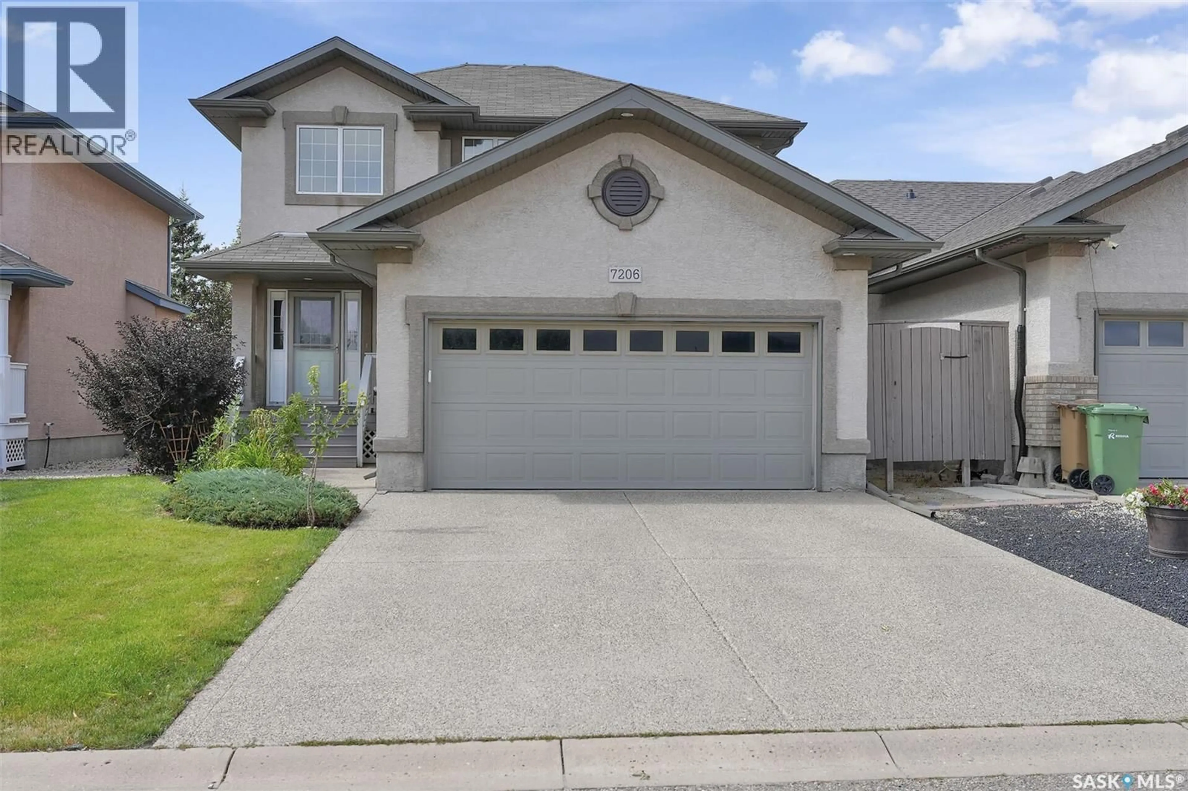7206 WASCANA COVE WAY, Regina, Saskatchewan S4V3G2
Contact us about this property
Highlights
Estimated valueThis is the price Wahi expects this property to sell for.
The calculation is powered by our Instant Home Value Estimate, which uses current market and property price trends to estimate your home’s value with a 90% accuracy rate.Not available
Price/Sqft$363/sqft
Monthly cost
Open Calculator
Description
Welcome to this beautifully finished two-storey home offering 5 bedrooms, 4 bathrooms, and a functional open-concept layout designed for modern living. The main floor features a spacious great room with an elegant gas fireplace, a chef’s kitchen with granite countertops, maple cabinets, walk-through pantry, wine/coffee bar, and a bright dining area with backyard access. The main-floor laundry and a two-piece bath add convenience. Upstairs, the primary suite includes a walk-in closet and 3-piece ensuite, plus two additional bedrooms and a 4-piece bath. The fully finished basement offers a large rec room, two more bedrooms, and another 4-piece bath. Step outside to your private backyard oasis with a deck, patio, natural gas BBQ hook-up, and plenty of green space — perfect for entertaining. The home also features a double attached garage with direct entry. Located in highly sought-after Wascana View, this home is within the W.S. Hawrylak School and Campbell Collegiate catchment areas. (id:39198)
Property Details
Interior
Features
Main level Floor
Enclosed porch
8 x 6Kitchen
8'11 x 11'09Living room
13'05 x 15Dining room
11'11 x 8Property History
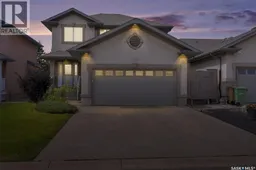 49
49
