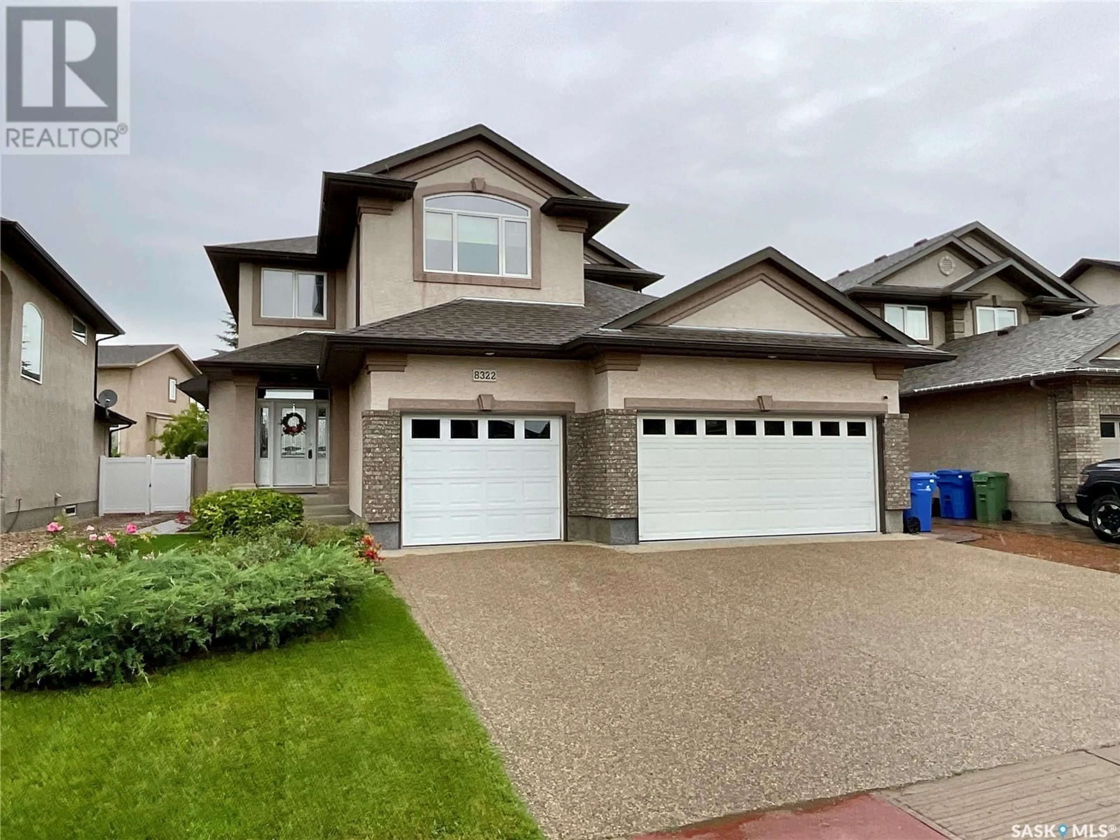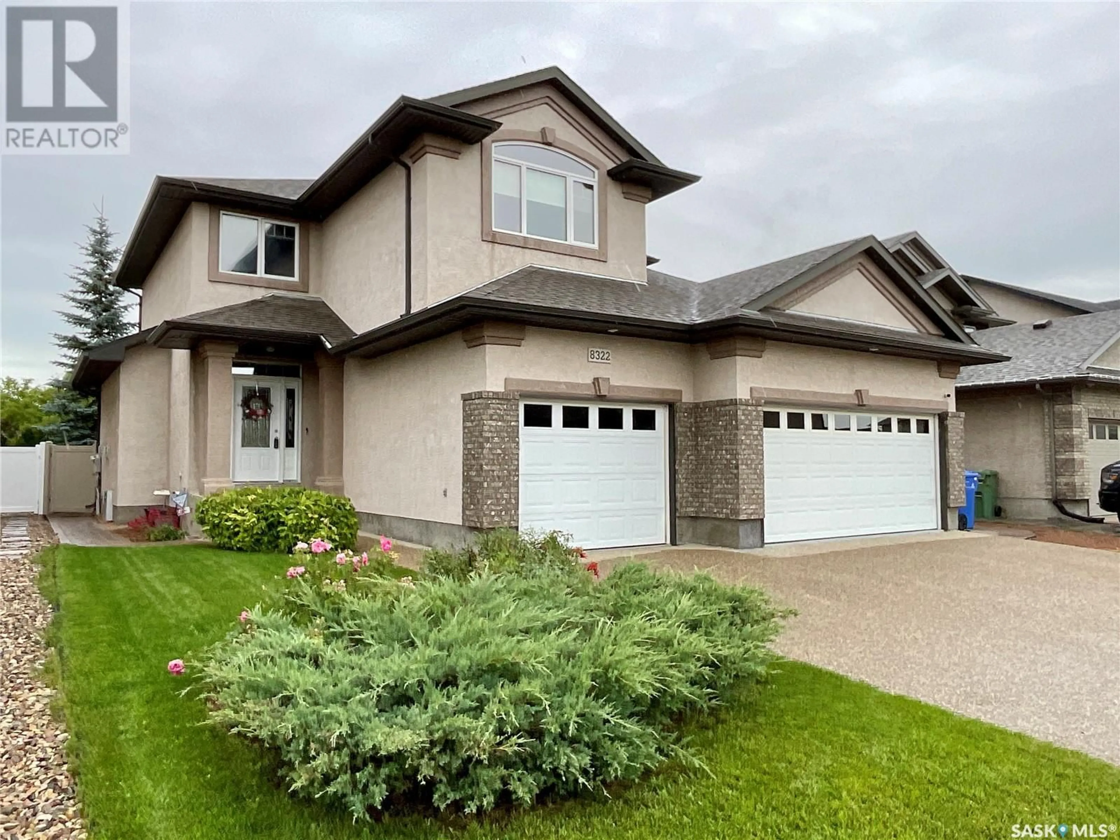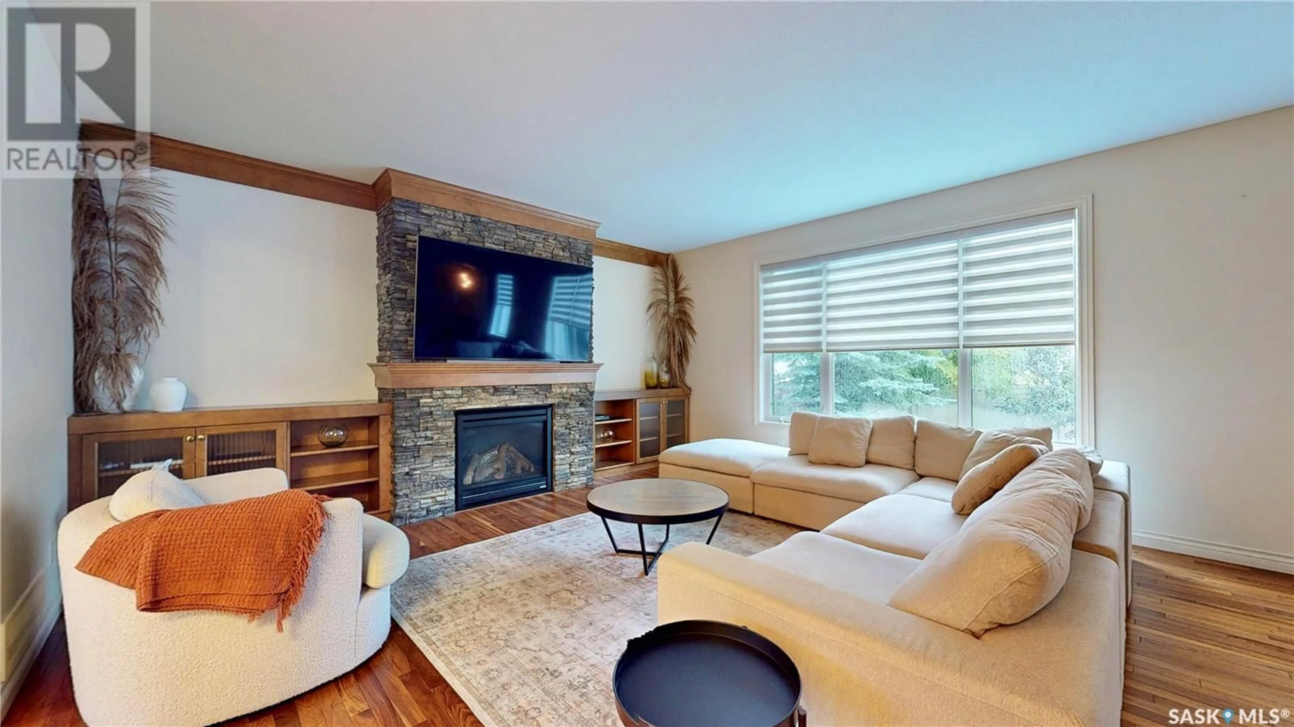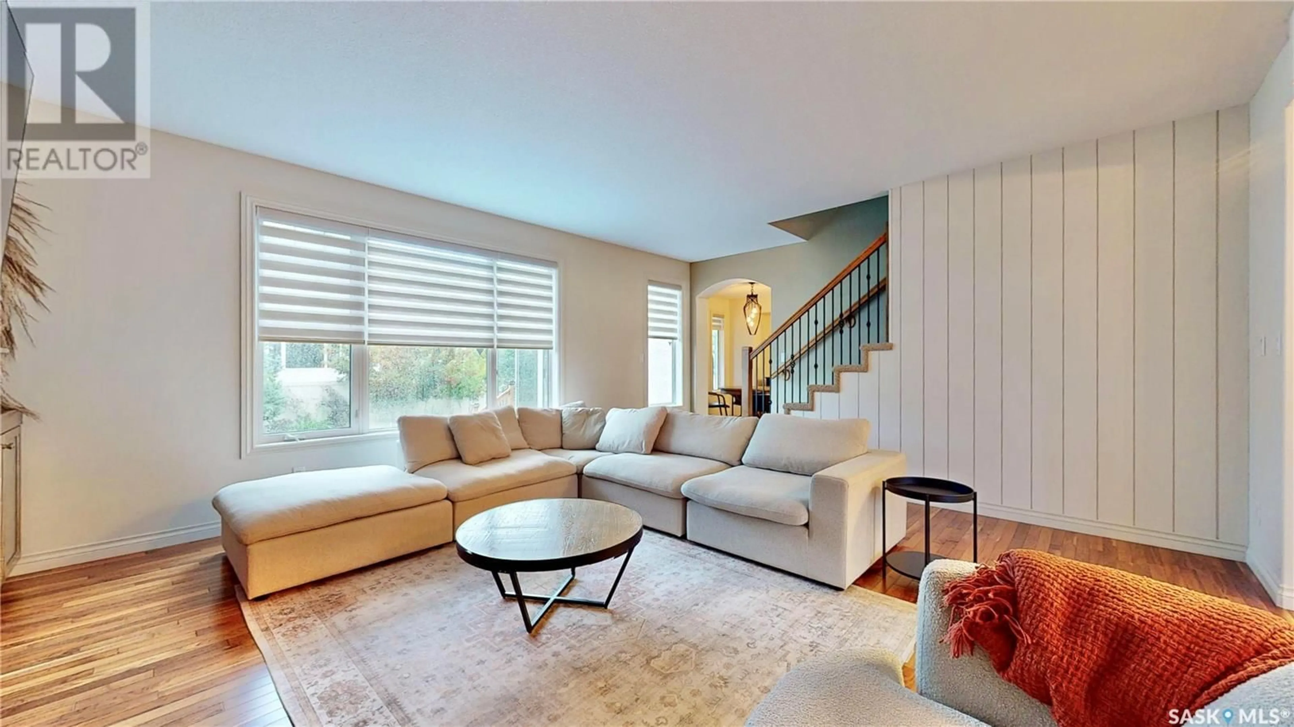8322 WASCANA GARDENS WAY, Regina, Saskatchewan S4V1E9
Contact us about this property
Highlights
Estimated valueThis is the price Wahi expects this property to sell for.
The calculation is powered by our Instant Home Value Estimate, which uses current market and property price trends to estimate your home’s value with a 90% accuracy rate.Not available
Price/Sqft$326/sqft
Monthly cost
Open Calculator
Description
Welcome to 8322 Wascana Gardens Way – a stunning custom home in one of Regina’s most sought-after neighbourhoods! This beautifully crafted 2,233 sq ft, two-storey home was voted Best Custom Show Home of the Year in 2008 and is ideally located in the prestigious Wascana View. With a heated triple-car garage, sunroom, and a thoughtfully designed floor plan, this home is a true standout. Step inside to a warm and inviting main floor with 9-foot ceilings, walnut hardwood, and slate tile flooring. The spacious living room features a custom maple entertainment unit and a striking floor-to-ceiling stacked stone gas fireplace, perfect for cozy evenings. The kitchen is a chef’s dream, offering refinished white maple cabinetry, granite countertops and backsplash, under-cabinet lighting, and a walk-in pantry. Garden doors lead to a 3-season sunroom with cork flooring—an ideal space to unwind during warm summer nights and while you're enjoying your hot tub. Upstairs, you’ll find three bedrooms, including a spacious primary suite with a walk-in closet and a fully renovated 5-piece ensuite complete with double sinks, a separate tub, and a walk-in shower. A bright bonus family room over the garage, featuring vaulted ceilings, provides the perfect space for relaxing or entertaining. The professionally finished basement features a cozy rec room with another stacked stone gas fireplace, custom maple built-ins, a wine cellar with slate flooring, two large bedrooms with cork flooring, and a full 3-piece bath. The heated triple garage features a separate workshop area, perfect for hobbies, storage, or your next project. This exceptional home offers timeless style, comfort, and space for the whole family. Come experience it in person—it may be the perfect fit for your next chapter! (id:39198)
Property Details
Interior
Features
Main level Floor
Living room
17.1 x 16.1Dining room
11.6 x 10.1Kitchen
11.11 x 142pc Bathroom
7.7 x 4.6Property History
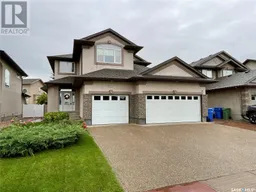 50
50
