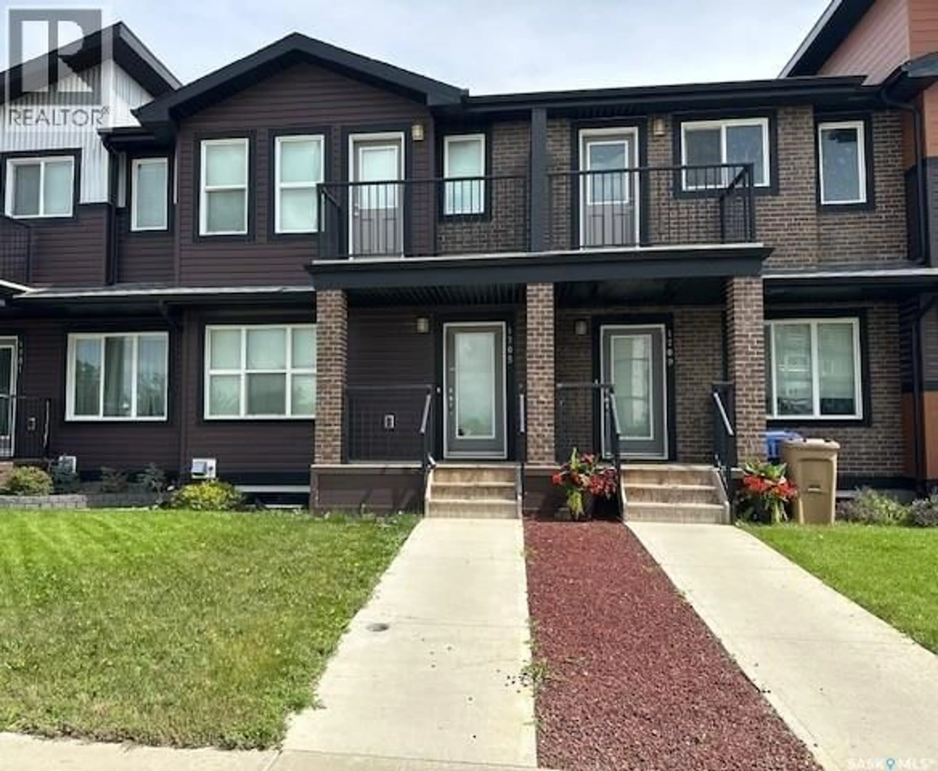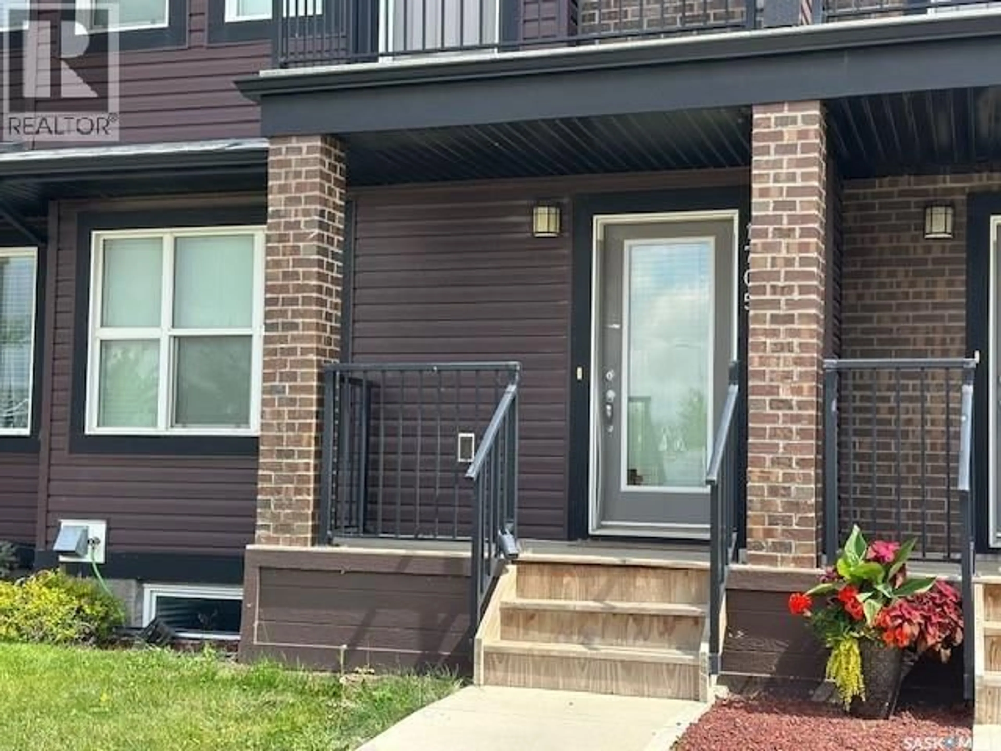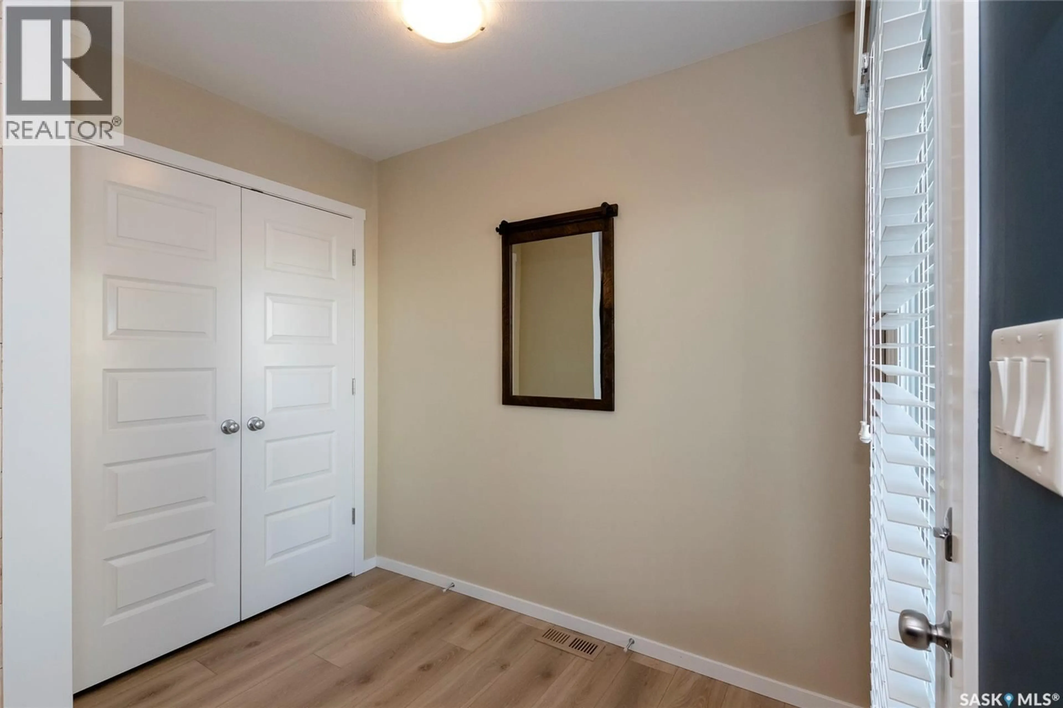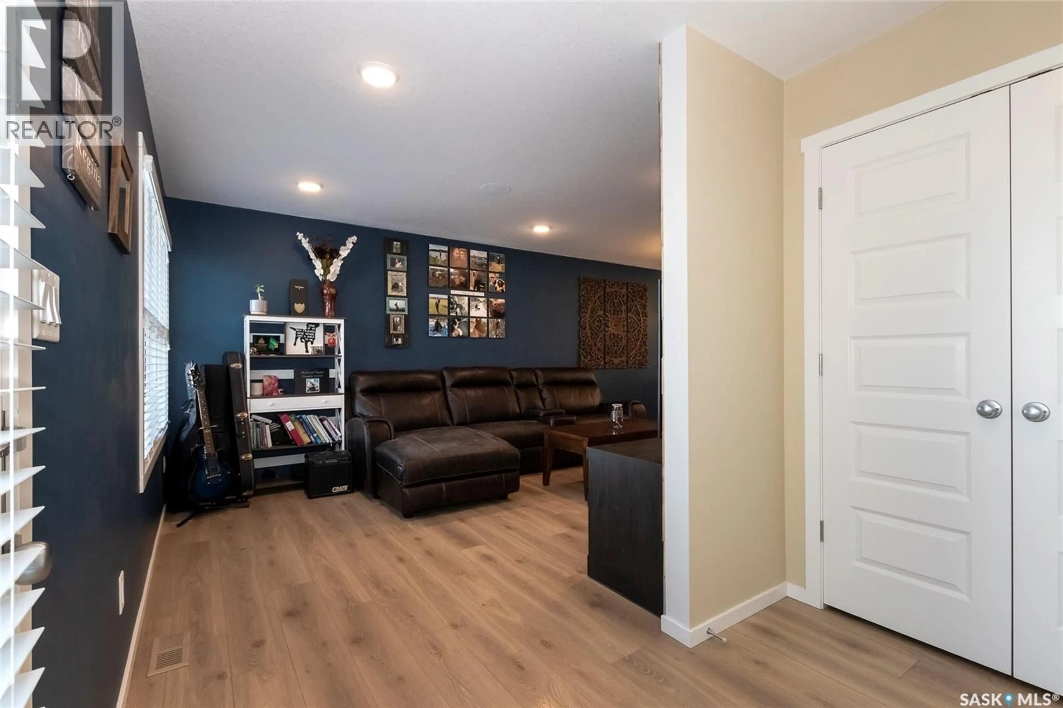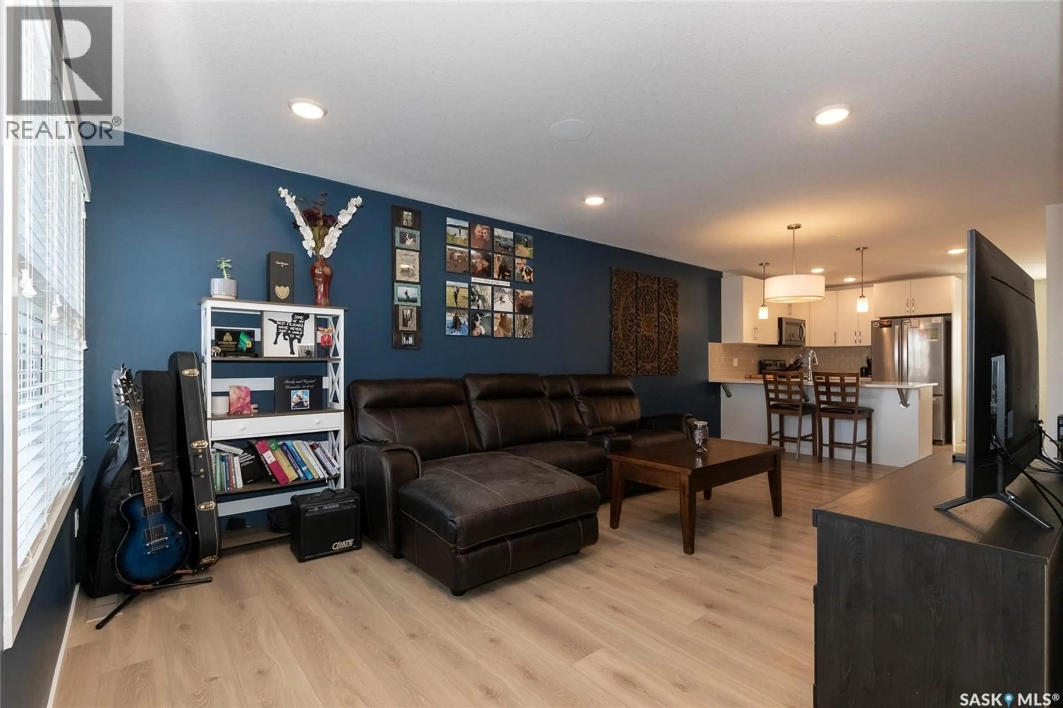1705 RED SPRING STREET, Regina, Saskatchewan S4Y0G4
Contact us about this property
Highlights
Estimated valueThis is the price Wahi expects this property to sell for.
The calculation is powered by our Instant Home Value Estimate, which uses current market and property price trends to estimate your home’s value with a 90% accuracy rate.Not available
Price/Sqft$255/sqft
Monthly cost
Open Calculator
Description
Welcome to 1705 Red Spring Street in the sought-after Westerra neighborhood — a modern two-storey townhouse-style home with NO condo fees! From the moment you step inside, you’ll love the bright, open-concept main floor designed for both everyday living and entertaining. The spacious living and dining area flows into a sleek kitchen with quartz countertops, stainless steel appliances, a handy eat-up breakfast bar, and plenty of storage. Off the large back entry, step out to your fully fenced backyard with two tiered deck — perfect for BBQs, pets, or soaking up the summer sun. A convenient two-piece powder room rounds out the main floor. The basement is a blank canvas, ready for you to finish to suit your lifestyle — whether that’s a rec room, home gym, or extra bedroom. Upstairs, you’ll find the dual master floor plan — two large bedrooms, each with its own walk-in closet and private ensuite. One even boasts a private balcony, the perfect spot to enjoy your morning coffee or unwind after a long day. Laundry is also located on this level for ultimate convenience. With modern finishes and a smart layout this home is more than just move-in ready — it’s lifestyle-ready. Is this the one? A place where your next chapter begins and your story continues? Reach out to your agent today to arrange your private tour! (id:39198)
Property Details
Interior
Features
Main level Floor
Foyer
Living room
14.5 x 11.5Kitchen
10.5 x 10.92pc Bathroom
Property History
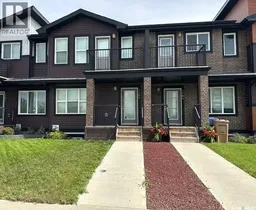 36
36
