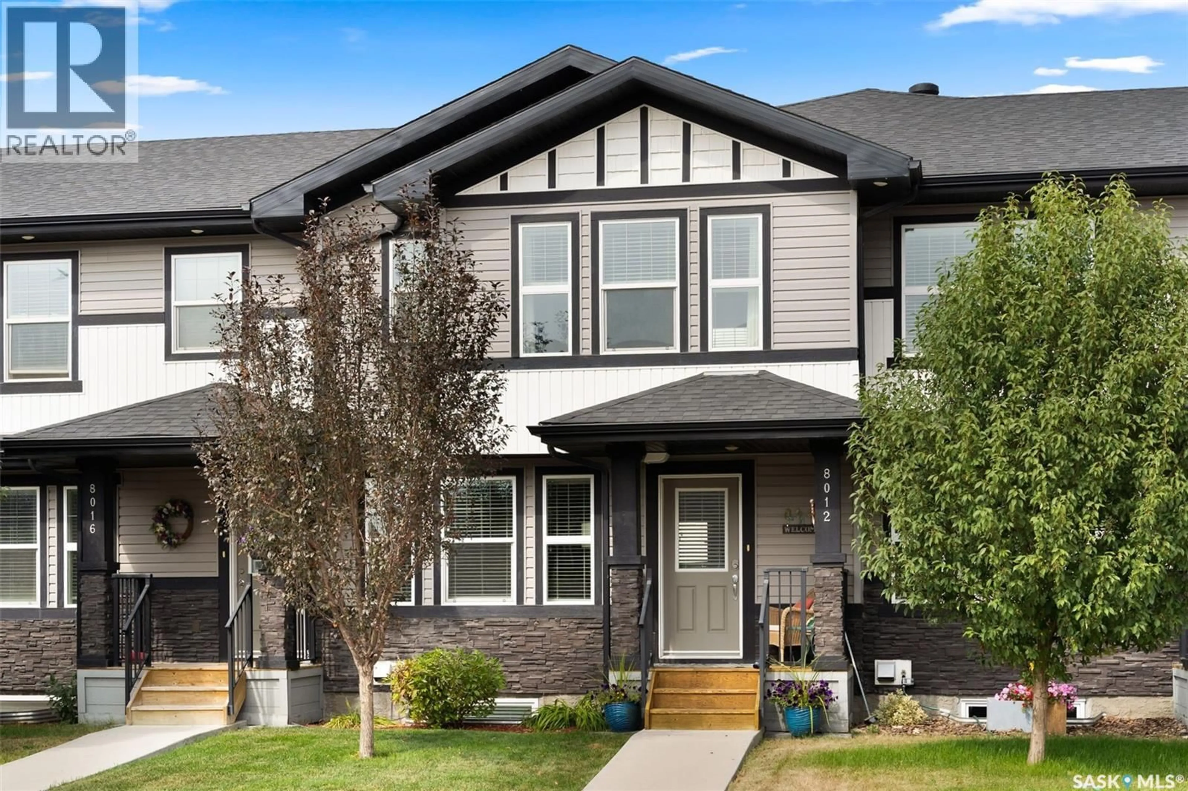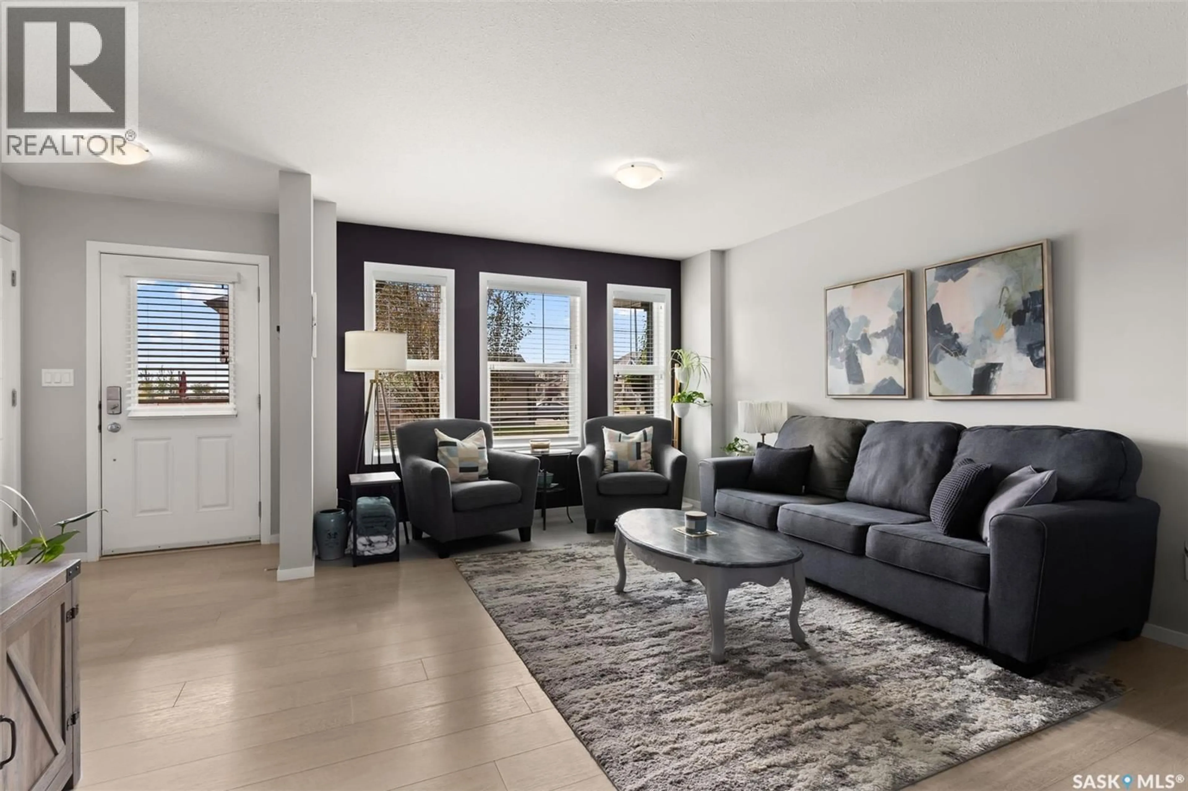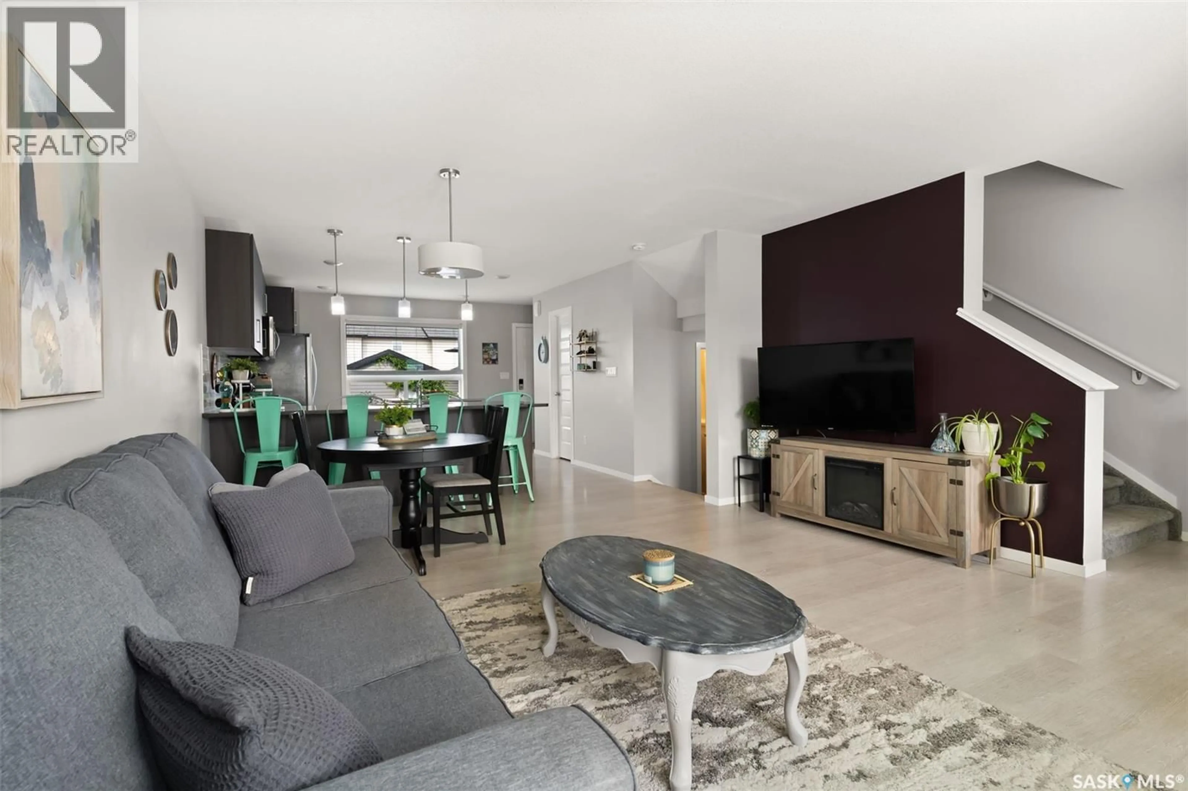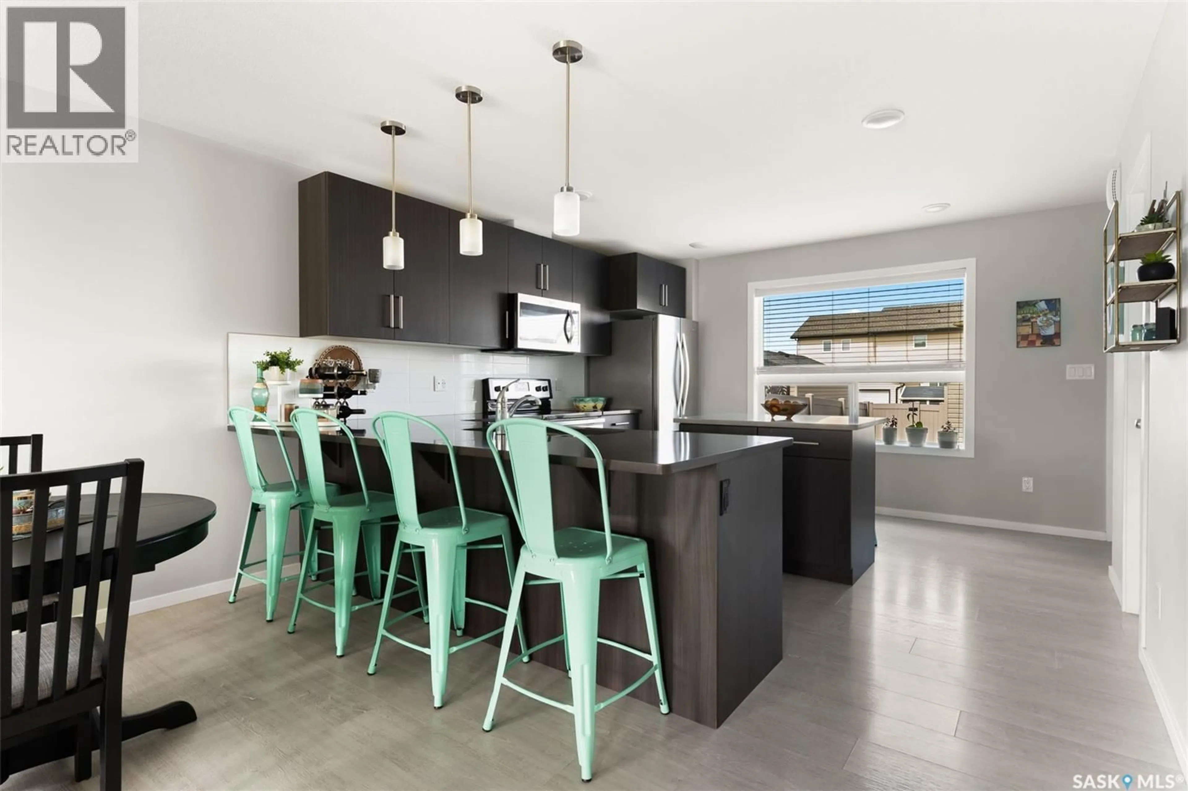8012 CANOLA AVENUE, Regina, Saskatchewan S4Y0E7
Contact us about this property
Highlights
Estimated valueThis is the price Wahi expects this property to sell for.
The calculation is powered by our Instant Home Value Estimate, which uses current market and property price trends to estimate your home’s value with a 90% accuracy rate.Not available
Price/Sqft$276/sqft
Monthly cost
Open Calculator
Description
If you’ve been searching for a truly move-in ready home where every detail is already complete, basement, garage, and landscaping, 8012 Canola Ave is one you need to see. Lovingly cared for and meticulously maintained, this home invites you in with a bright, open-concept main floor filled with natural light from its sunny south exposure and large windows. The living and dining areas flow seamlessly into a spacious kitchen featuring stainless steel appliances, a walk-in pantry, ample cabinetry, and plenty of counter space. An eat-up peninsula for four plus an island with seating for two makes this kitchen perfect for family meals and entertaining. A convenient 2-pc powder room completes the main floor. Upstairs, the primary suite is a private retreat, complete with a walk-in closet, 3-pc ensuite with walk-in shower, and abundant natural light. Two additional bedrooms and a 4-pc bathroom provide space for family or guests, while the dedicated laundry room, with folding counter, storage, and a door to keep it tucked away, adds both function and convenience. The fully finished lower level offers a generous family room with the flexibility to create separate zones for movie nights, a home office, playroom, or workout area. A 3-pc bathroom and a large furnace and storage room round out this level. Step outside to a charming, fully enclosed yard with a two-tiered deck, perennials, lawn, and garden box, a welcoming space for kids, pets, or simply relaxing. The insulated single detached garage opens to a paved alley for easy access. Located in Westerra, a growing family friendly community in West Regina, you will enjoy scenic walking paths, playgrounds, and green spaces just steps away. Added features include central A/C, owned water heater, and underground sprinklers in the front. This home blends comfort, style, and practicality, ready for you to move in and start living. Qualified buyers and their agents are warmly invited to experience 8012 Canola Ave in person. As per the Seller’s direction, all offers will be presented on 09/08/2025 5:00PM. (id:39198)
Property Details
Interior
Features
Main level Floor
Living room
12.1 x 14.6Dining room
8.3 x 12.8Kitchen
12.11 x 12.92pc Bathroom
4.2 x 5.8Property History
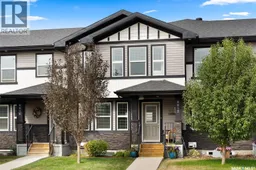 33
33
