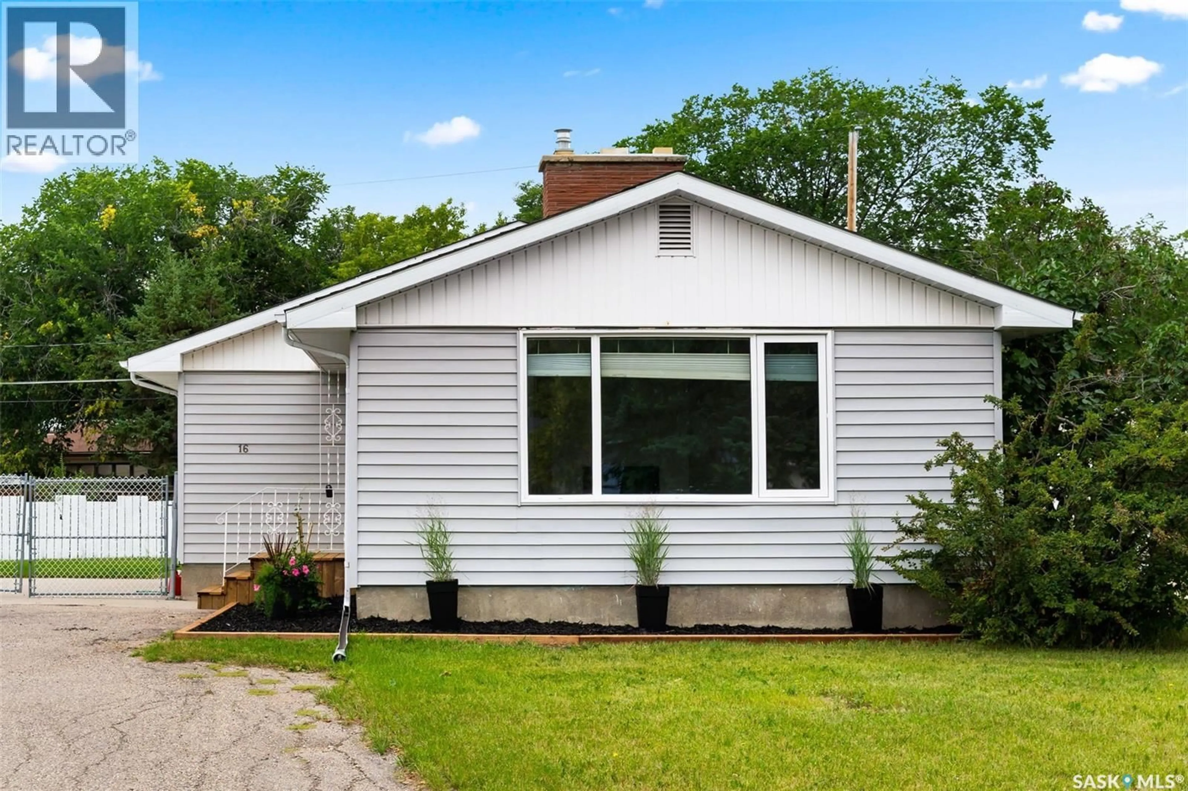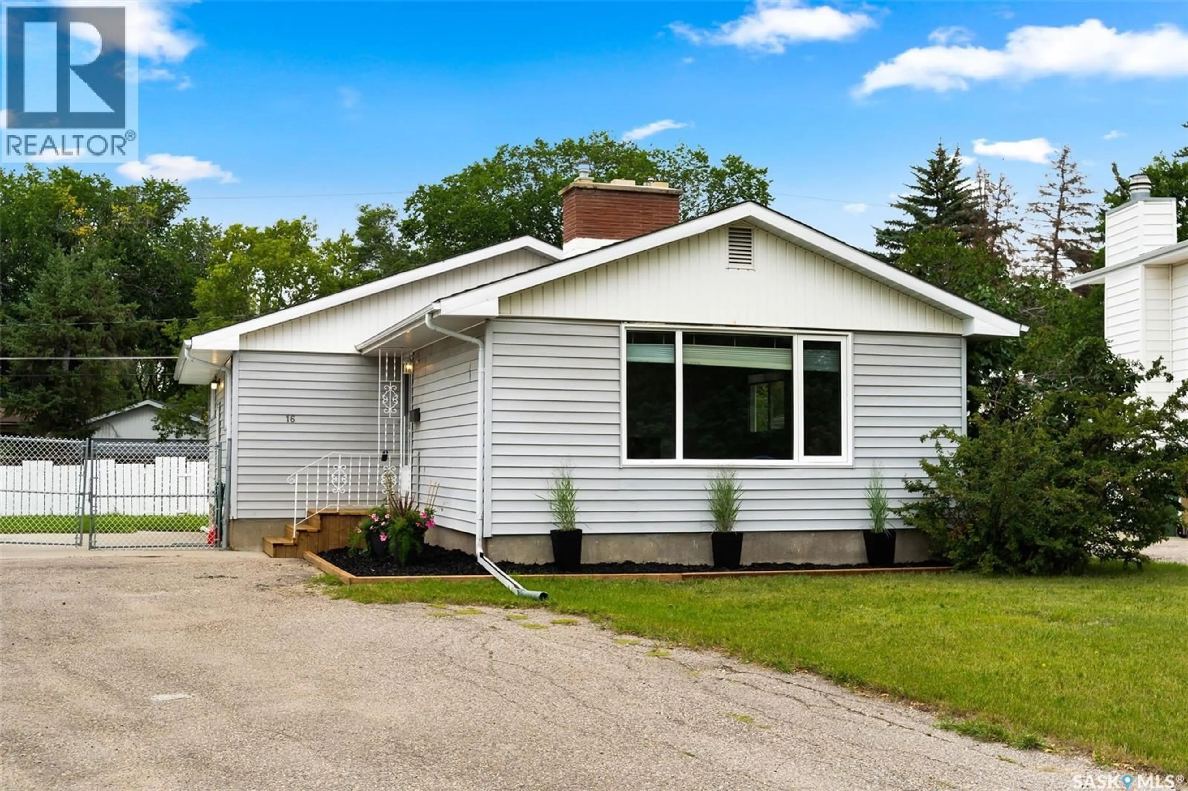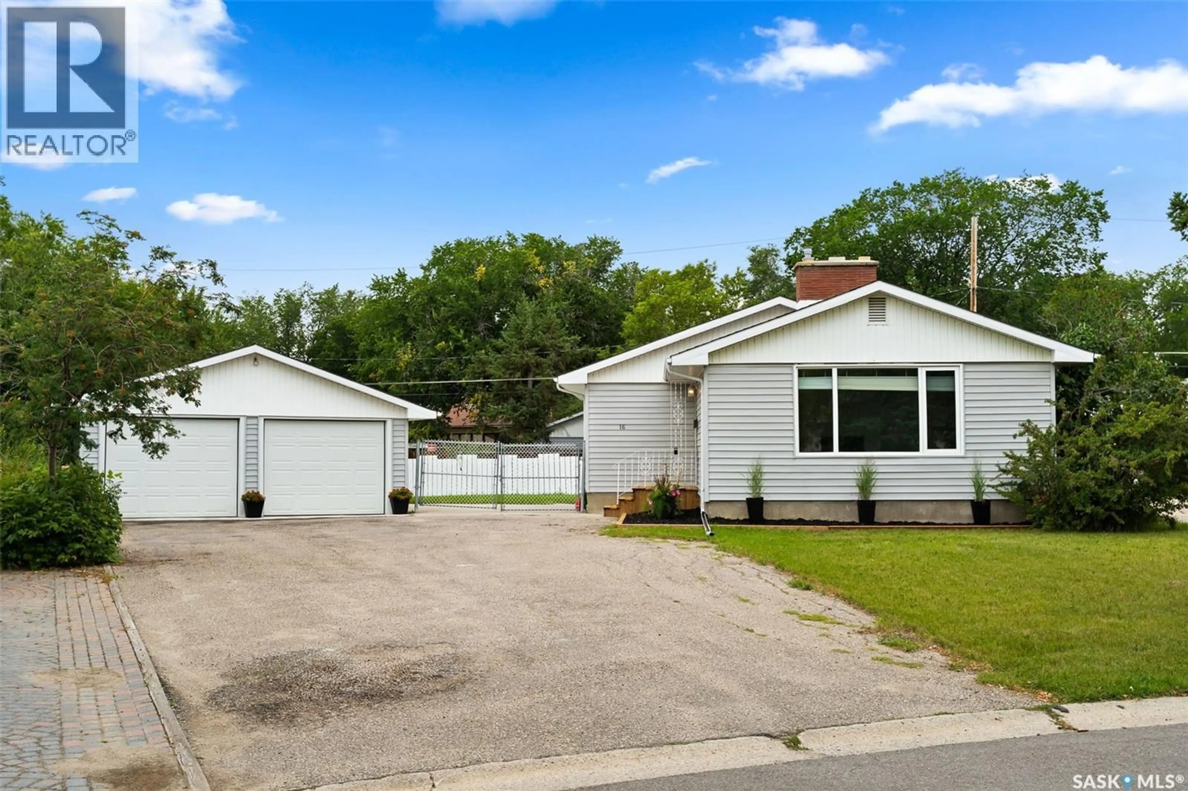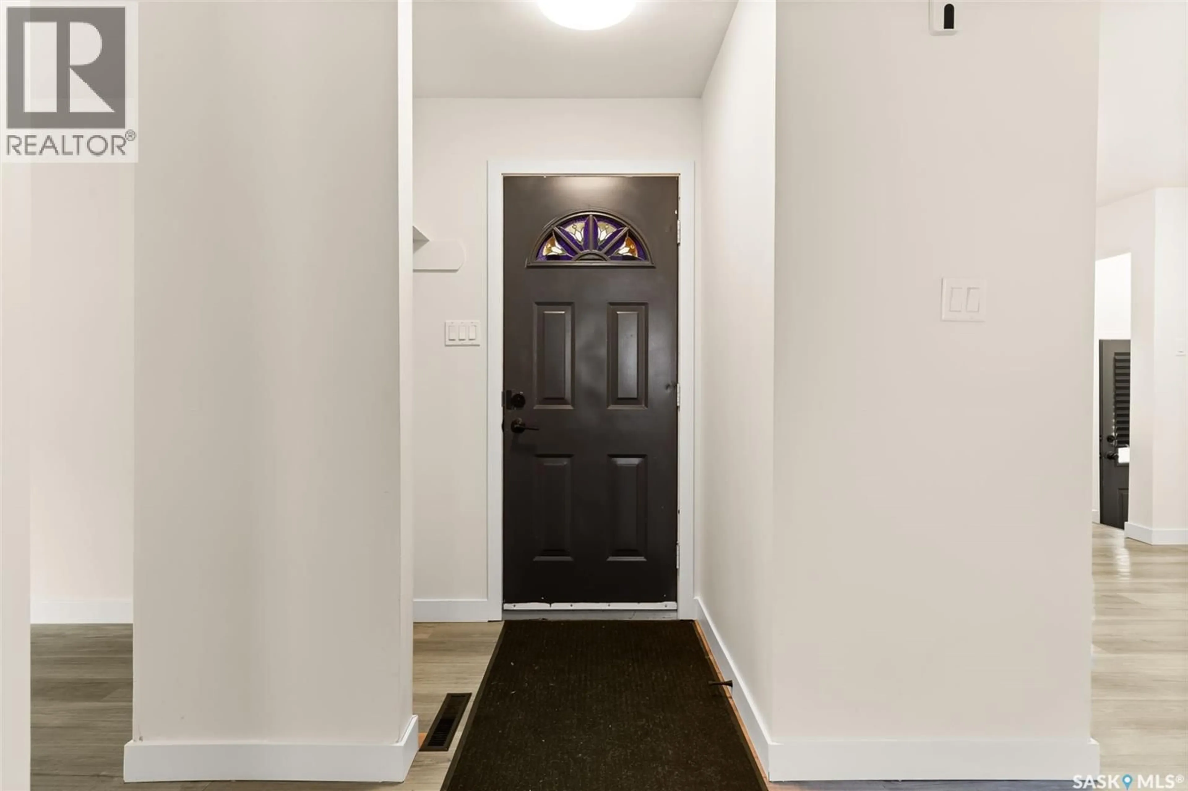Contact us about this property
Highlights
Estimated valueThis is the price Wahi expects this property to sell for.
The calculation is powered by our Instant Home Value Estimate, which uses current market and property price trends to estimate your home’s value with a 90% accuracy rate.Not available
Price/Sqft$389/sqft
Monthly cost
Open Calculator
Description
Welcome to 16 Acadia Bay, a beautifully renovated 1,104 sq ft bungalow situated on an oversized 11,000+ sq ft lot in the desirable neighbourhood of Whitmore Park. Tucked away on a quiet bay, this home backs Massey Elementary School and fronts a lush green space, with an easement behind providing plenty of privacy. Step inside to a stylish and functional main floor featuring a modern two-tone kitchen with quartz countertops, subway tile backsplash, stainless steel appliances, and a built-in dining bench. The bright and spacious living room is highlighted by large front windows and a charming centre brick wood-burning fireplace that separates the dining area. You'll find three comfortable bedrooms and a fully updated main bathroom complete with a new vanity, tub, and tiled surround. Durable laminate flooring runs throughout the main level. The lower level has been fully finished with all new framing, insulation, and drywall. It offers a large family room, den, renovated 3-piece bathroom with tiled shower, a laundry room, and ample storage space. The east and south basement walls have been braced as per engineer’s report, providing peace of mind. Additional updates include: PVC windows, fresh paint, new baseboards and interior doors, updated light fixtures, new blinds, 100 amp electrical panel with updated wiring to the kitchen, and new plumbing to the kitchen and bathrooms. The oversized double detached garage has been upgraded with a new slab, overhead doors and openers, and full insulation. A high-efficient furnace completes this move-in-ready package. This home combines comfort, style, and location, a perfect fit for families or anyone looking for a spacious, updated home in a mature area. Don’t miss it! Some photos are virtually staged. (id:39198)
Property Details
Interior
Features
Main level Floor
Living room
11'9 x 19'3Dining room
8'9 x 12'2Kitchen
11'4 x 12'2Bedroom
9'8 x 9'0Property History
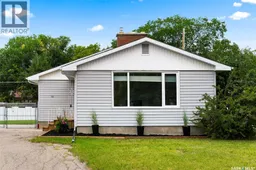 44
44
