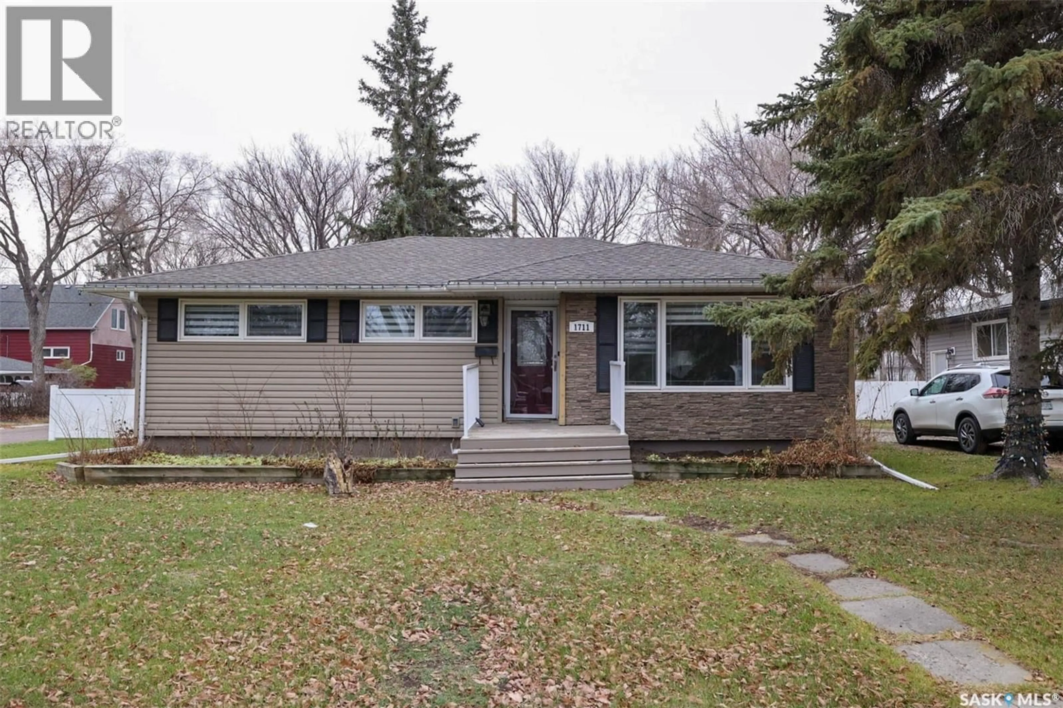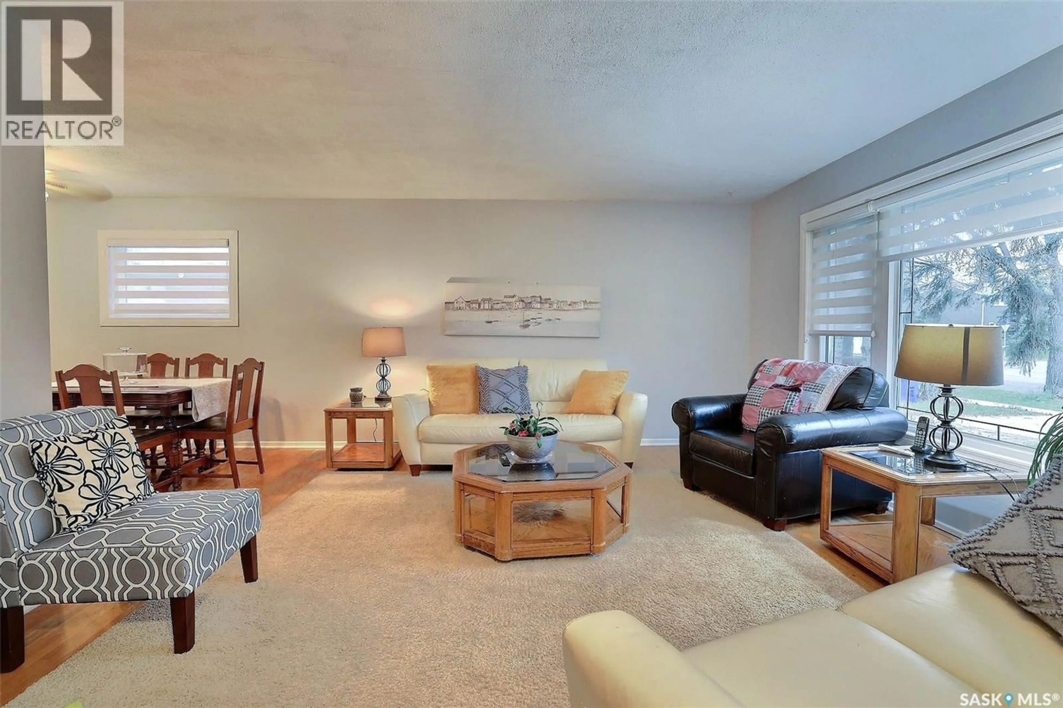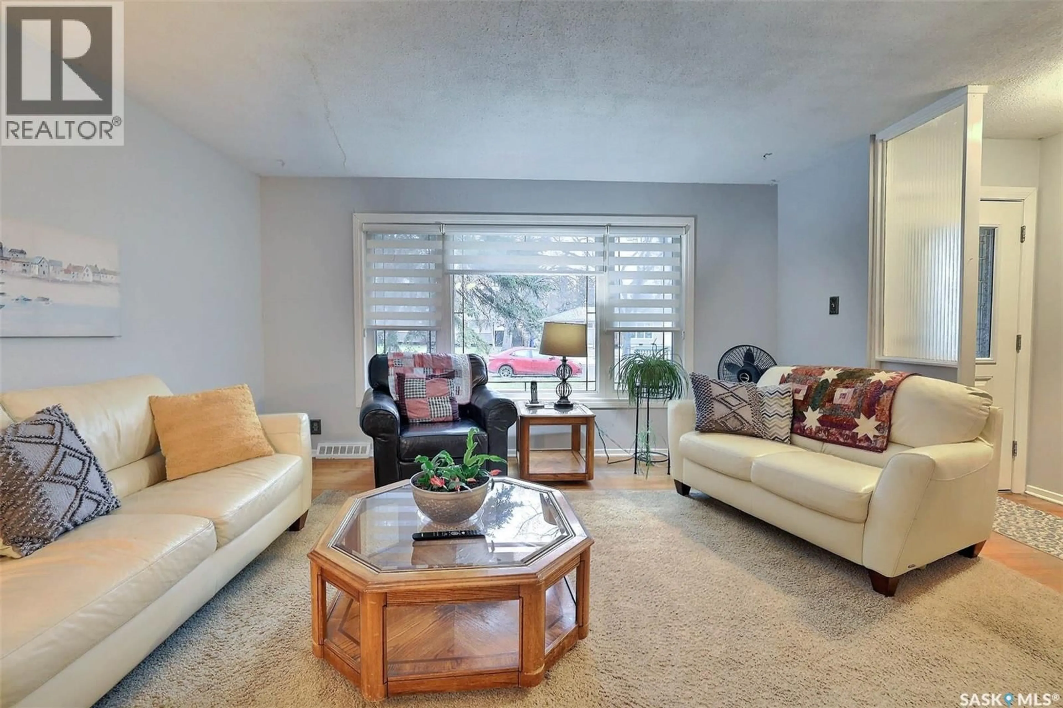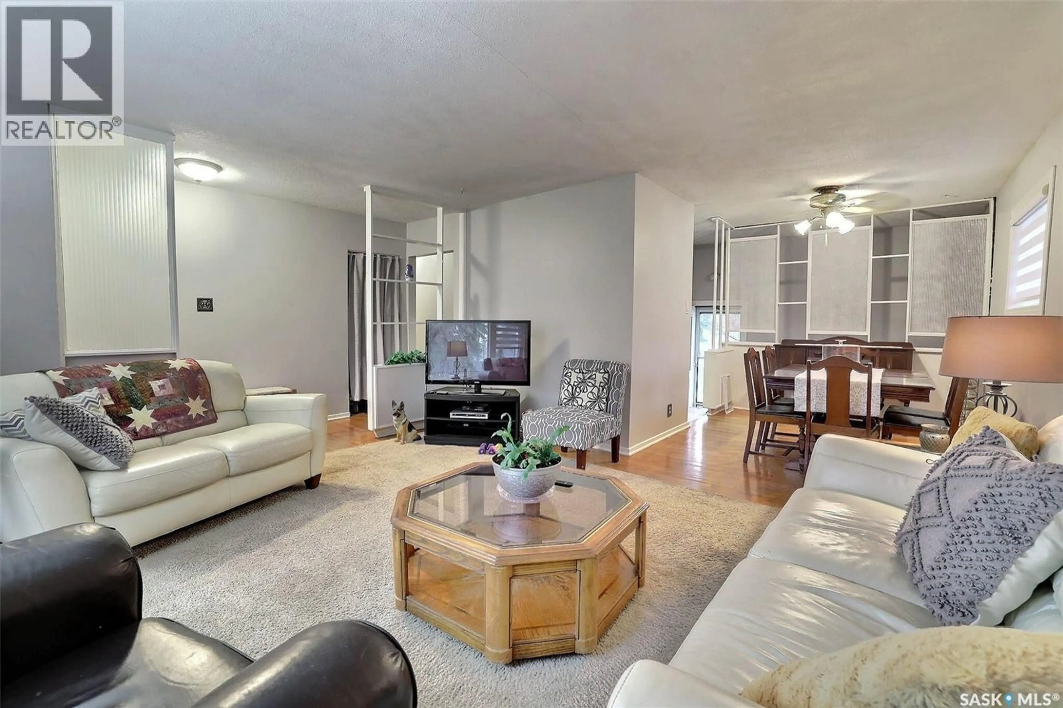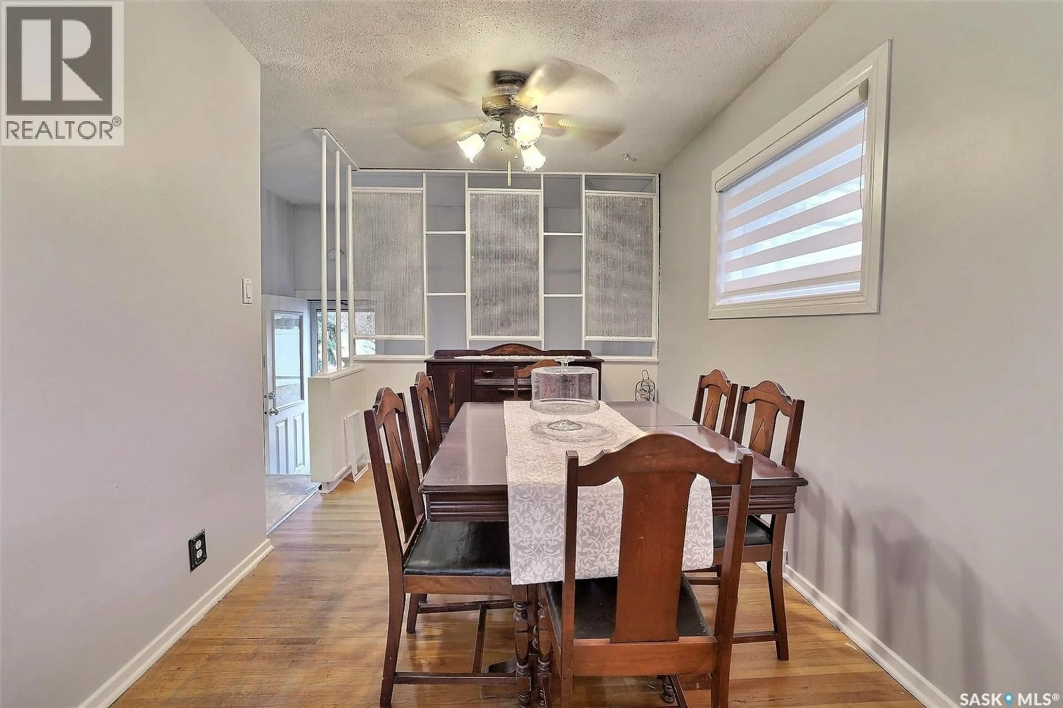1711 GRANT DRIVE, Regina, Saskatchewan S4S4V3
Contact us about this property
Highlights
Estimated valueThis is the price Wahi expects this property to sell for.
The calculation is powered by our Instant Home Value Estimate, which uses current market and property price trends to estimate your home’s value with a 90% accuracy rate.Not available
Price/Sqft$275/sqft
Monthly cost
Open Calculator
Description
Fantastic bungalow in the heart of Whitmore Park! Situated on a corner lot just a short 5 minute drive to the University, you will see a home that has been well cared for and been with the same owner since 1976. The main floor features original hardwood floors, three bedrooms, one full bathroom, large living room, dining area and a good-sized kitchen. Exterior features include maintenance-free siding, upgraded shingles, vents and eavestroughs in 2018 and new sewer line to city pipe and backwater valve in 2025. Other value-added items to the home include high-efficient furnace, exterior doors, PVC windows, storage shed, and PVC fencing at the back. The basement is open for development with limitless potential. Imagine yourself living here in this quiet, family-friendly neighbourhood. To schedule your private viewing, please contact your REALTOR® today! (id:39198)
Property Details
Interior
Features
Main level Floor
Living room
15 x 14.8Dining room
9.8 x 8.2Kitchen/Dining room
10 x 9.74pc Bathroom
7.8 x 4.11Property History
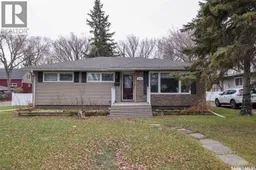 23
23
