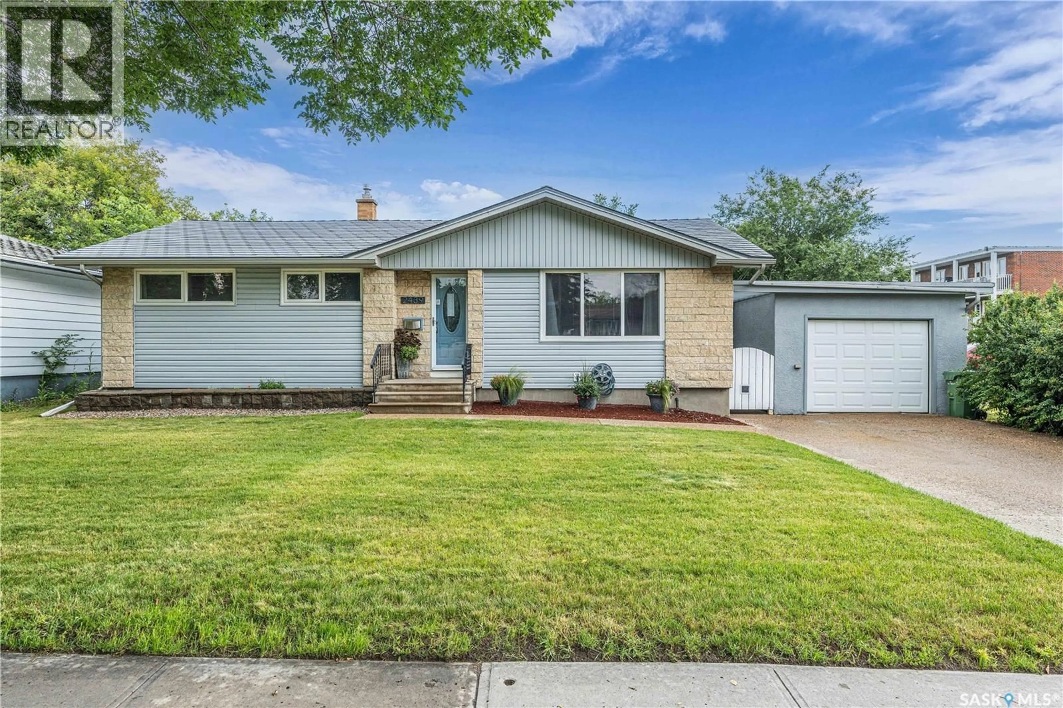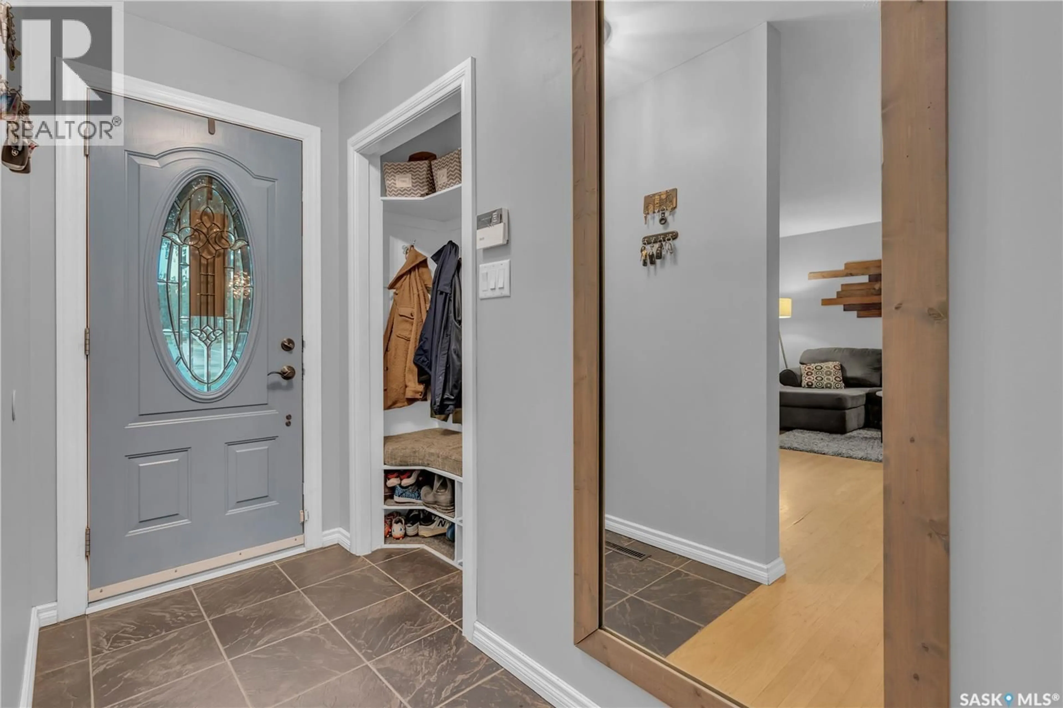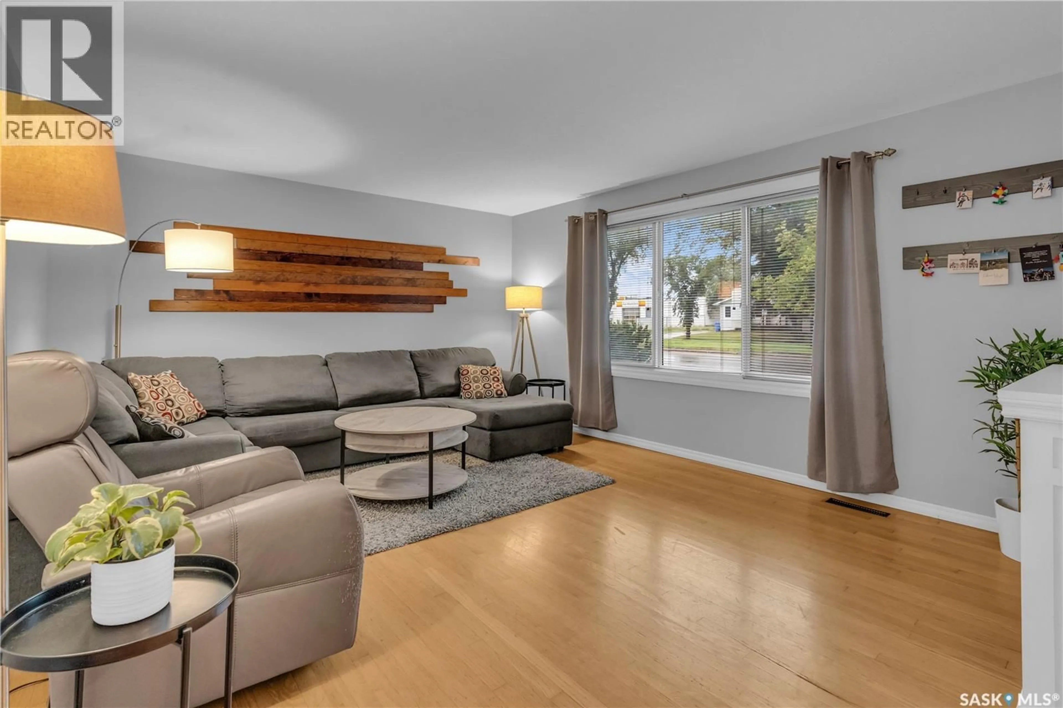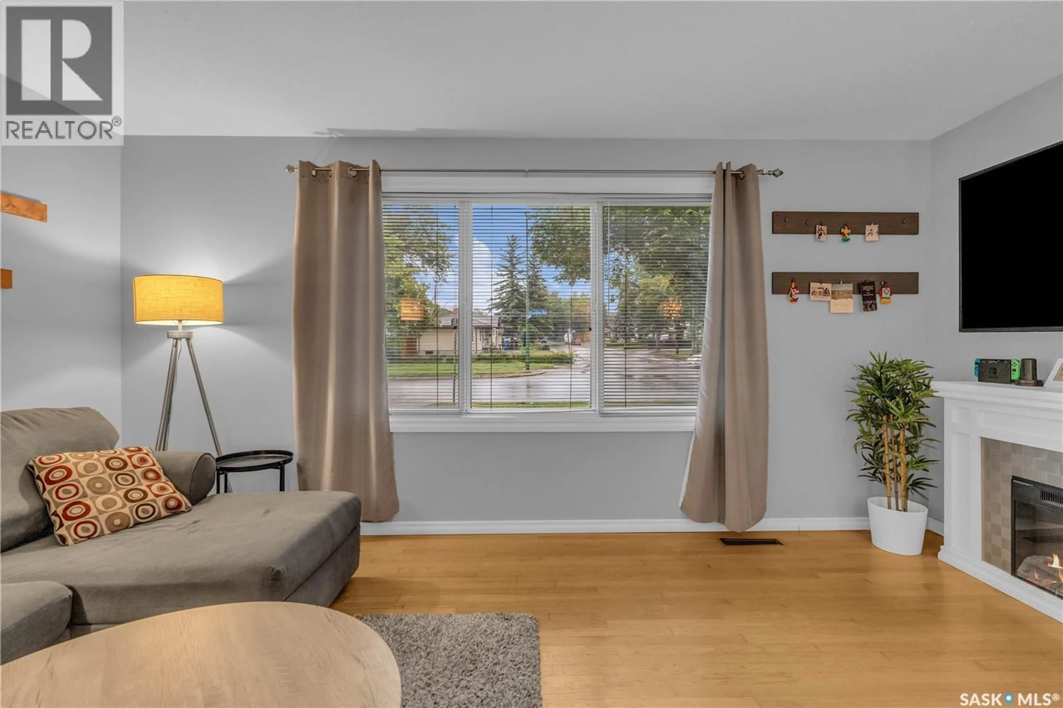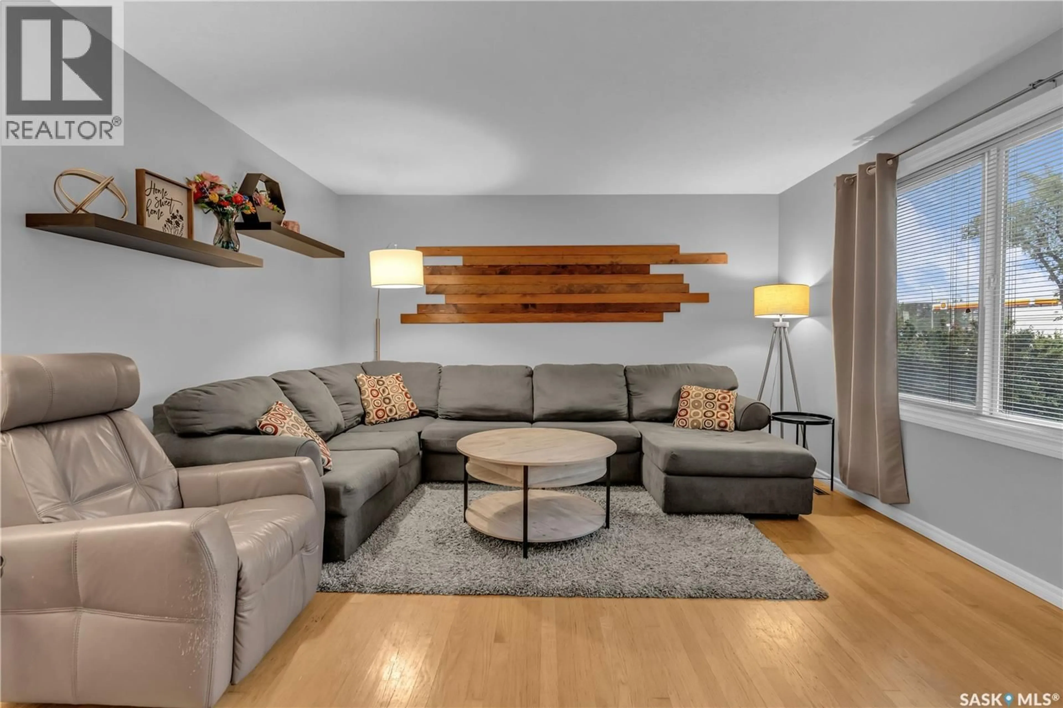2439 GORDON ROAD, Regina, Saskatchewan S4S4M4
Contact us about this property
Highlights
Estimated valueThis is the price Wahi expects this property to sell for.
The calculation is powered by our Instant Home Value Estimate, which uses current market and property price trends to estimate your home’s value with a 90% accuracy rate.Not available
Price/Sqft$306/sqft
Monthly cost
Open Calculator
Description
Welcome to your new home in Regina’s desirable south end—where schools, shopping, parks, and everyday amenities are all just minutes away. From the moment you step inside, you’ll notice how bright and welcoming this home feels. The spacious living room invites you to settle in and relax, with a cozy electric fireplace that stays with the home. The heart of the home—the kitchen—is open to the dining area and features generous counter space and plenty of cabinets. From the dining area, step out onto the back deck and take in the view of the nicely sized yard—perfect for summer barbecues and playtime with the kids. The play structure stays, and so do the Bluetooth-controlled outdoor speakers. Down the hall are three comfortable bedrooms, including a generous primary bedroom with a 3-piece ensuite, this shower was recently updated. Downstairs you will find a large family room for movie nights or game time, a den that could serve as a home office or guest space, a 3 piece bathroom, and a utility/laundry area with plenty of storage. The washer and dryer were just replaced last year, and the on-demand hot water heater offers energy efficiency and convenience. This home also features a durable metal roof, wiring on the deck ready for a future hot tub, and a single garage for added storage or parking. Everything is here—comfort, function, and location—making this the perfect family home. Move right in and make it yours. (id:39198)
Property Details
Interior
Features
Main level Floor
Living room
16 x 13.3Kitchen
13 x 10Dining room
13.5 x 9.1Bedroom
11.9 x 13.5Property History
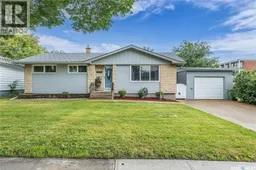 50
50
