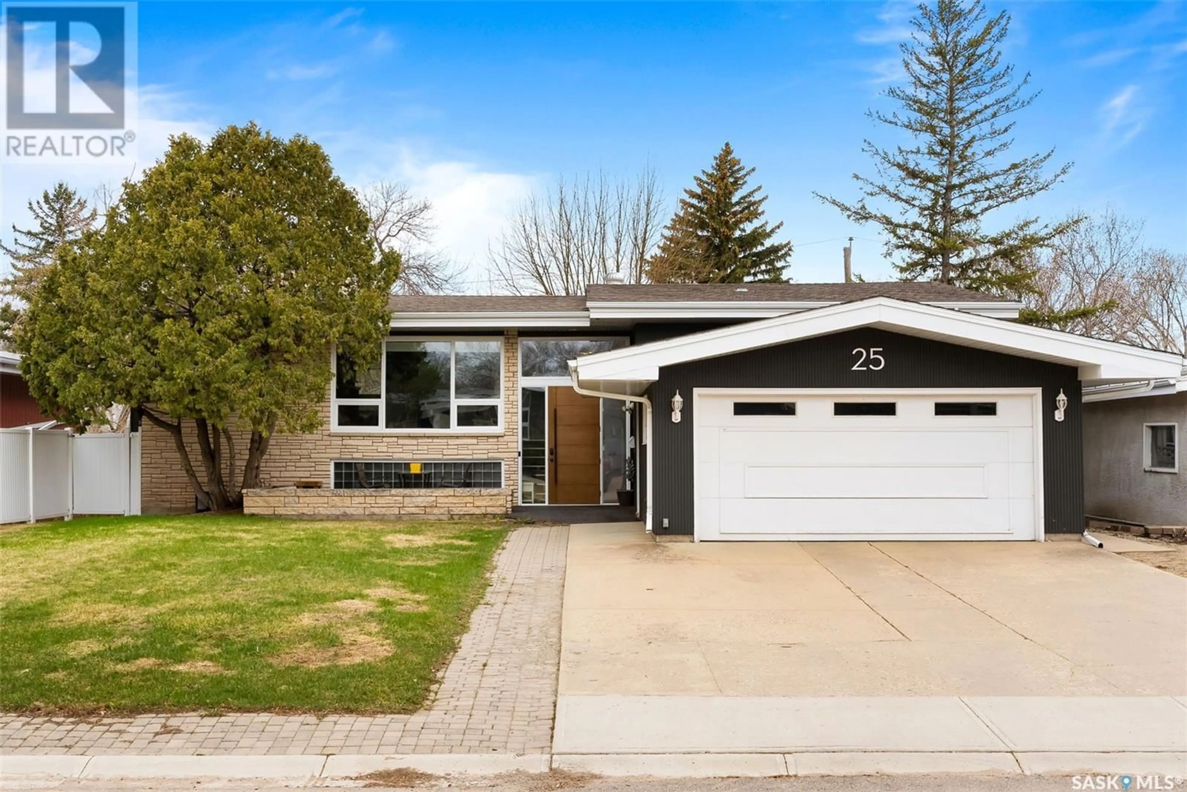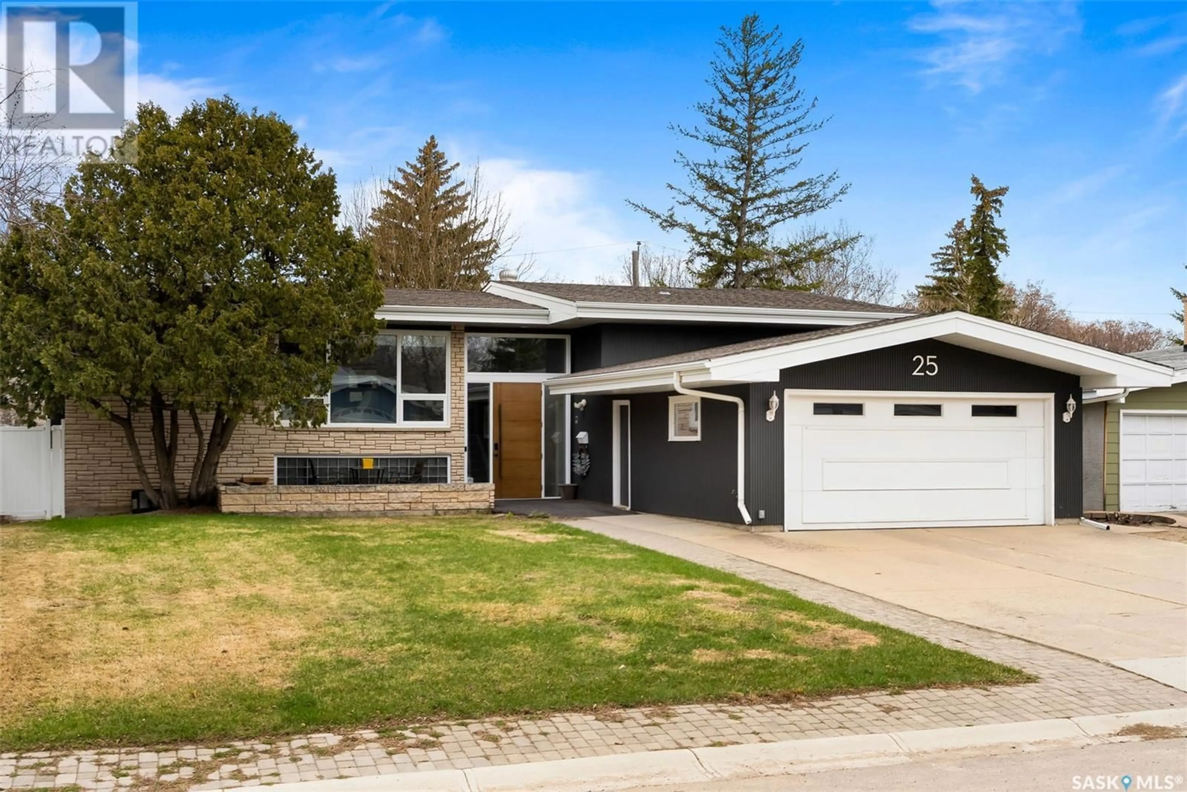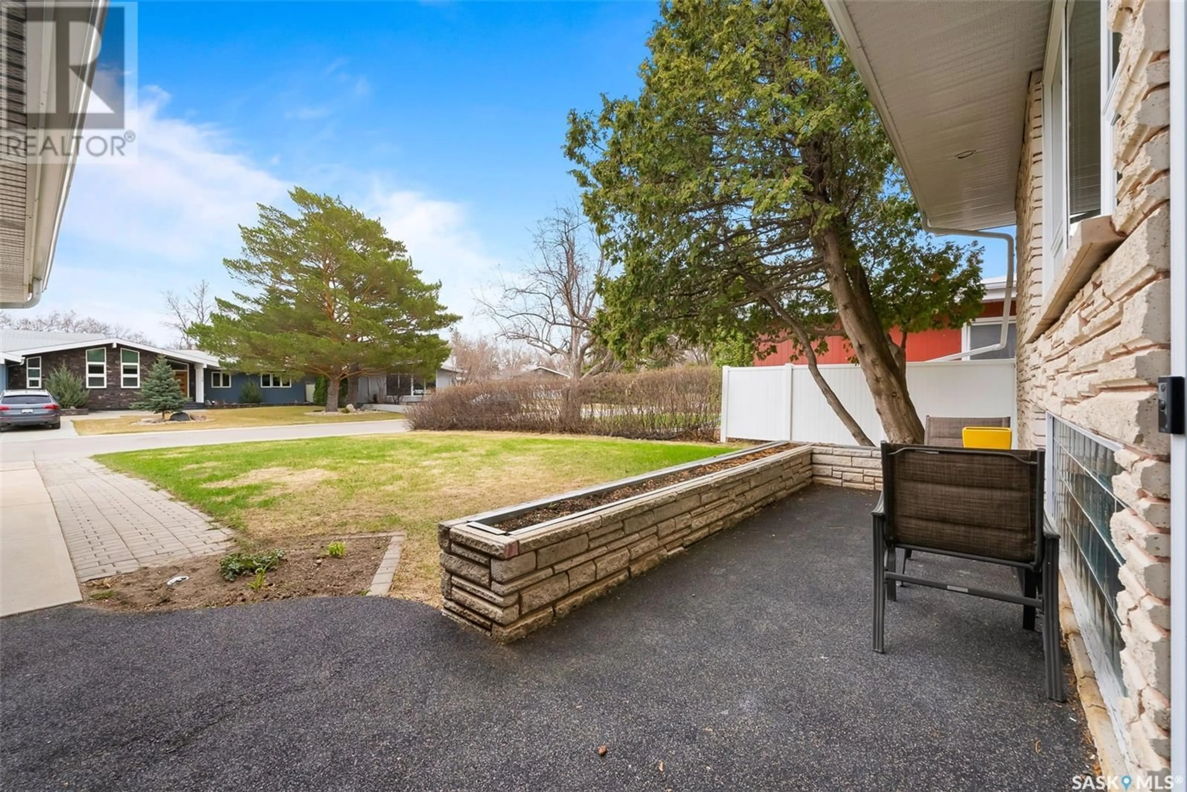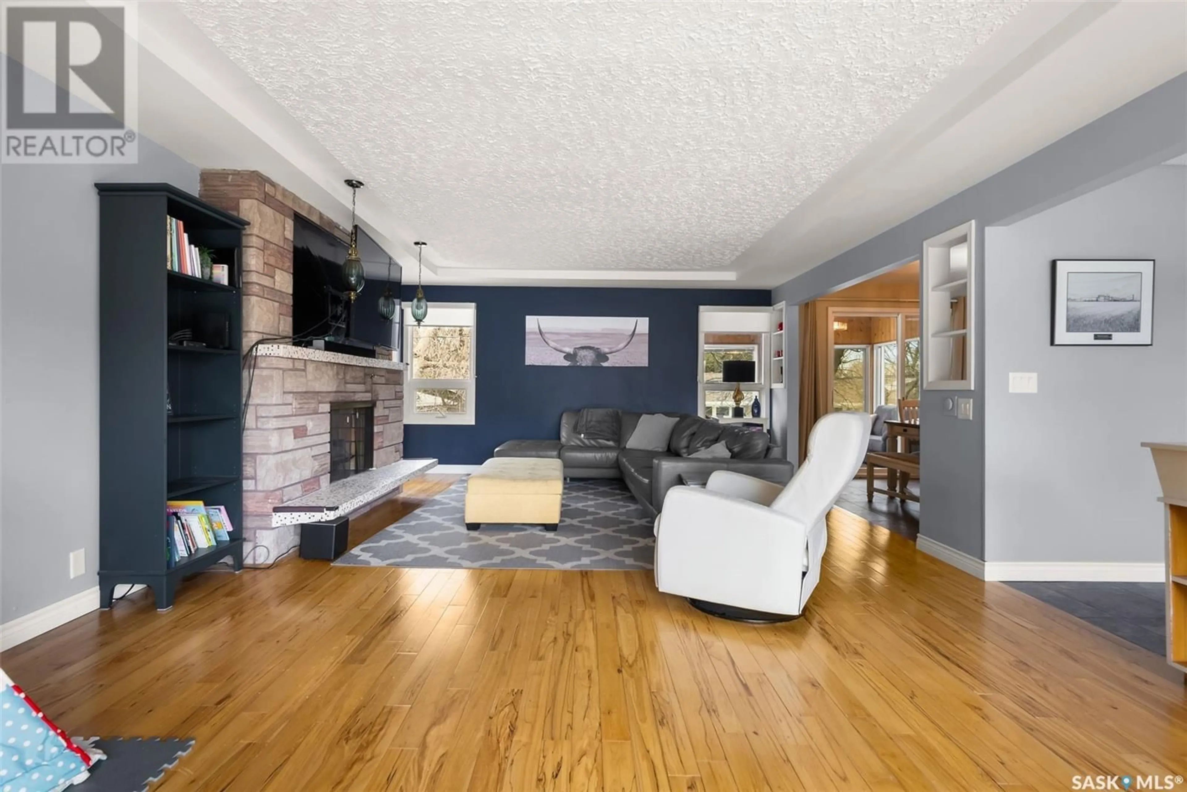25 ACADEMY PARK ROAD, Regina, Saskatchewan S4S4M8
Contact us about this property
Highlights
Estimated ValueThis is the price Wahi expects this property to sell for.
The calculation is powered by our Instant Home Value Estimate, which uses current market and property price trends to estimate your home’s value with a 90% accuracy rate.Not available
Price/Sqft$335/sqft
Est. Mortgage$2,426/mo
Tax Amount (2024)$5,566/yr
Days On Market8 days
Description
Location Location Location! Experience elevated living at 25 Academy Road, a beautifully appointed bi-level home perfectly positioned just steps from picturesque Academy Park. This sophisticated residence blends timeless charm with modern luxury, showcasing a spacious 2-car attached garage and stunning curb appeal. Inside, you're welcomed by an open-concept main floor bathed in natural light, anchored by a striking gas fireplace surrounded by a full-height stone feature wall. The heart of the home is the gorgeously renovated kitchen, thoughtfully designed with crisp white cabinetry, an abundance of storage, sleek finishes, and an eat-up peninsula that flows seamlessly into the dining area. From here, step into a fully enclosed 3-season sunroom—a serene extension of your living space that leads to a relaxing backyard and patio, ideal for entertaining or unwinding in privacy. The main floor features two spacious bedrooms and a 3 piece bathroom. Downstairs, the fully developed lower level impresses with two additional bedrooms, built in bar area, a 3-piece bath, and a sprawling recreational space complete with a second fireplace—this one wood-burning and framed by another stunning stone feature wall. Expansive windows throughout flood the home with natural light, enhancing the refined finishes and thoughtful design. Located in a quiet, mature neighborhood surrounded by parks, schools, and amenities, this is an exceptional opportunity to own a truly remarkable home that exudes quality and sophistication. (id:39198)
Property Details
Interior
Features
Basement Floor
Bedroom
15.4 x 8.3Bedroom
11.5 x 14.2Other
24.5 x 14.113pc Bathroom
Property History
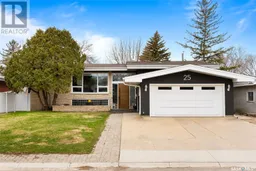 50
50
