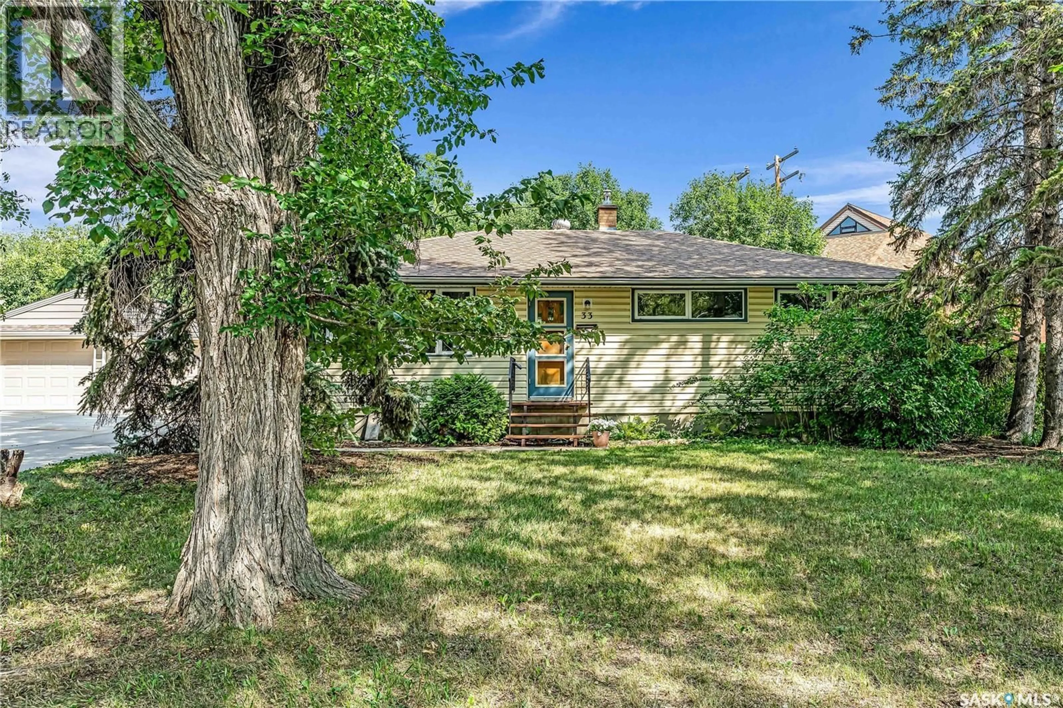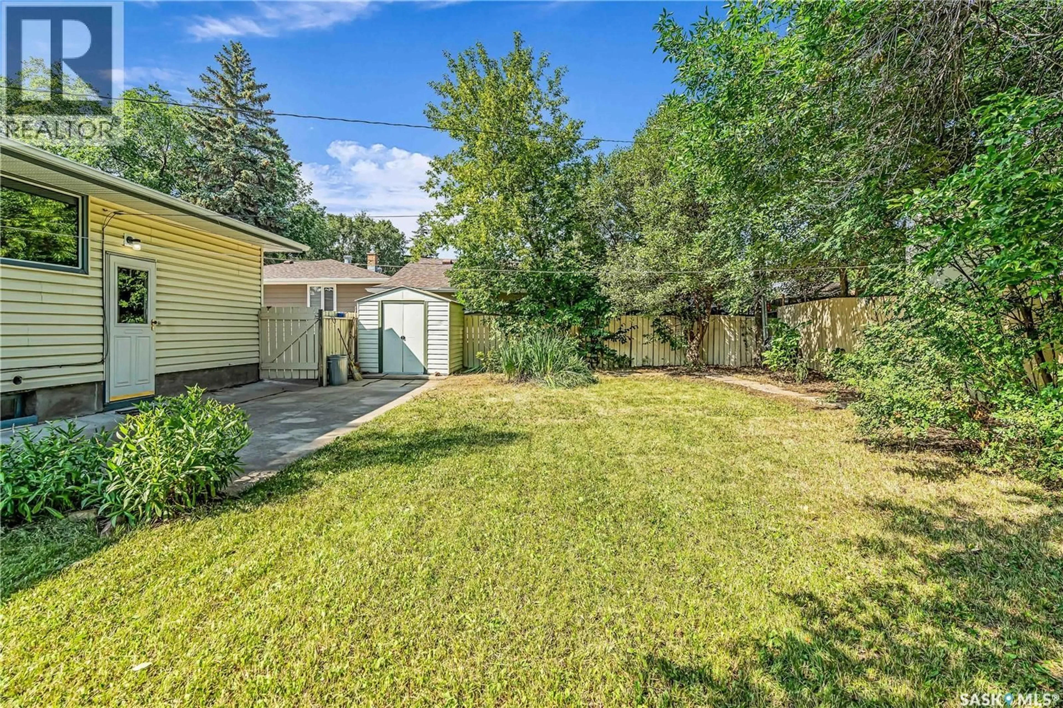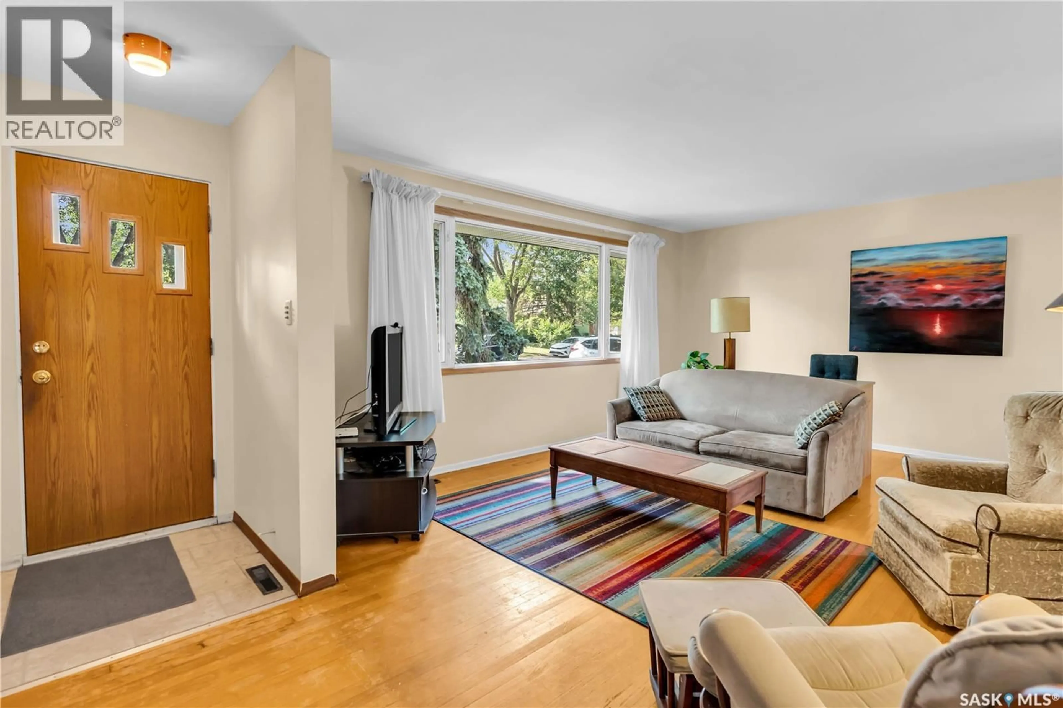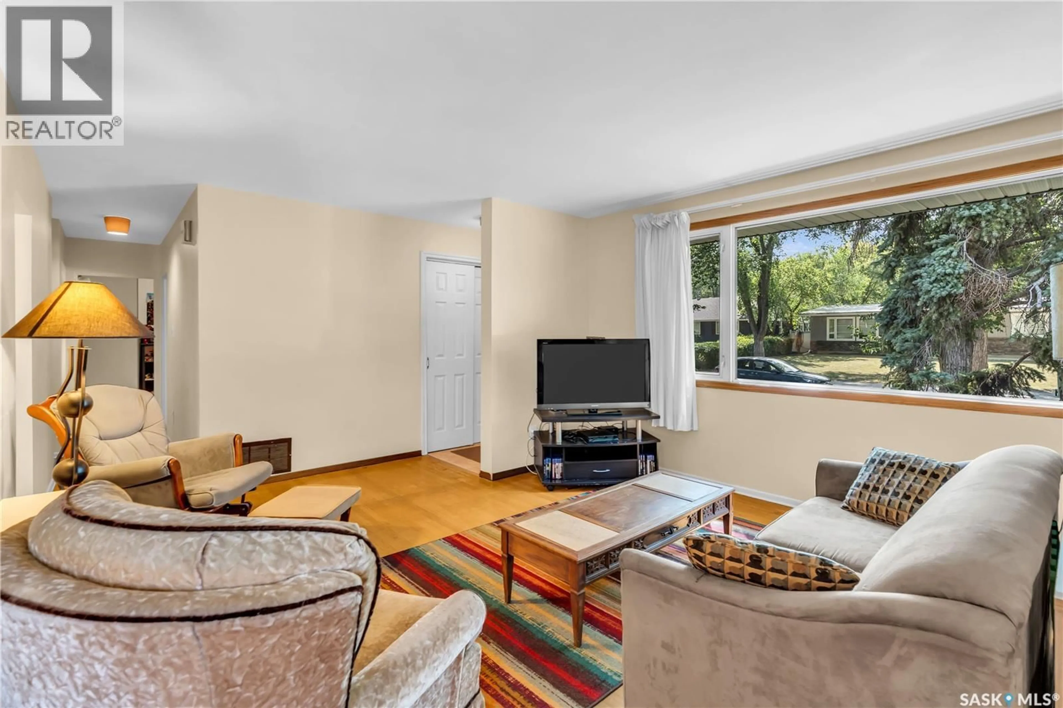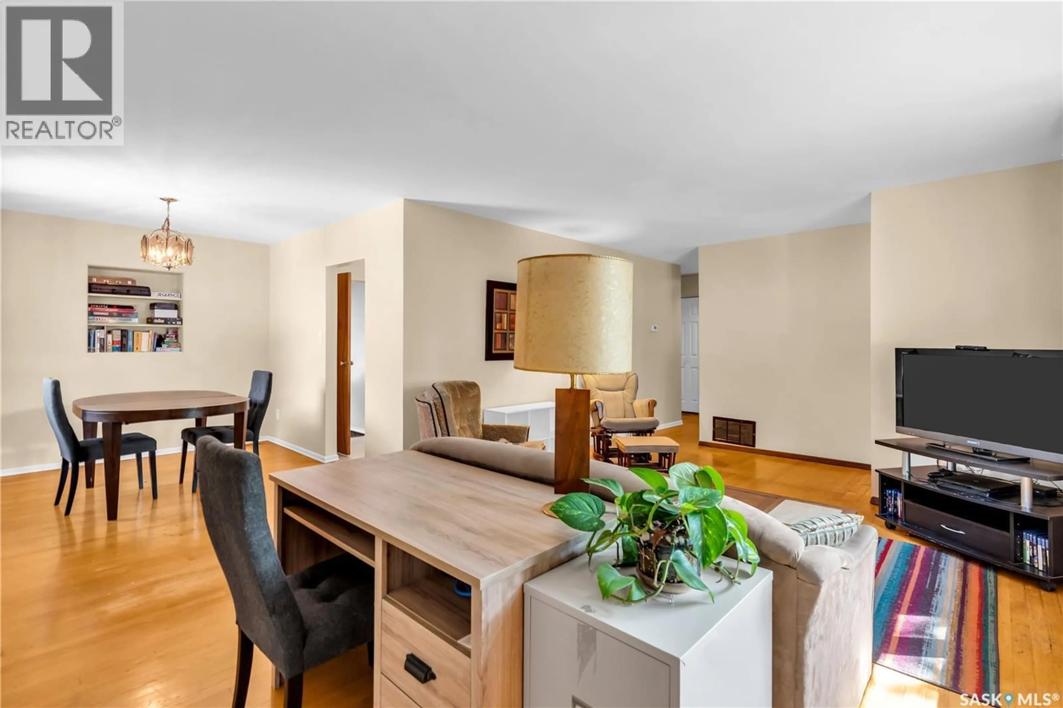33 BOBOLINK BAY, Regina, Saskatchewan S4S4K2
Contact us about this property
Highlights
Estimated valueThis is the price Wahi expects this property to sell for.
The calculation is powered by our Instant Home Value Estimate, which uses current market and property price trends to estimate your home’s value with a 90% accuracy rate.Not available
Price/Sqft$246/sqft
Monthly cost
Open Calculator
Description
CHARMING & AFFORDABLE BUNGALOW IN A PRIME WHITMORE PARK LOCATION. Welcome to this lovely home nestled on a quiet street with a picturesque park-like front yard and a private, fully fenced backyard. Featuring original hardwood floors throughout most of the main level and a spacious L-shaped living and dining area - perfect for entertaining. The sunny kitchen overlooks the backyard and has room for a cozy breakfast nook. The generous primary bedroom includes double closets, while two additional bedrooms offer great space for kids, guests, or a home office. The lower level adds versatility with a family room, rec space, a fourth bedroom (window does not meet current egress standards) and a large utility/laundry room with excellent storage and workspace. The lower level needs some updating & could be turned into a suite as the entrance is separate. Soffits & facia plus the lower level windows were replaced in the last 5 years. Kitchen was renovated in 2018, Upstairs windows replaced in 1995, shingles are 10 to 15 years old and there is a high efficient furnace. The entire home was re-insulated and sided and the driveway was re-poured in 2002. Whether you’re looking for a wonderful family home or a smart investment opportunity, this property has great potential. Currently occupied by a long-term tenant who is open to staying, offering immediate rental income if desired. Located close to top-rated schools, parks, and all the south-end amenities. (id:39198)
Property Details
Interior
Features
Main level Floor
Living room
16'2" x 13'4"Primary Bedroom
Dining room
10' x 8"4'Bedroom
9'11" x 8'11"Property History
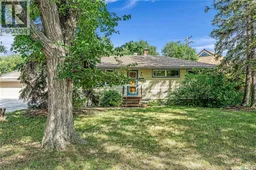 30
30
