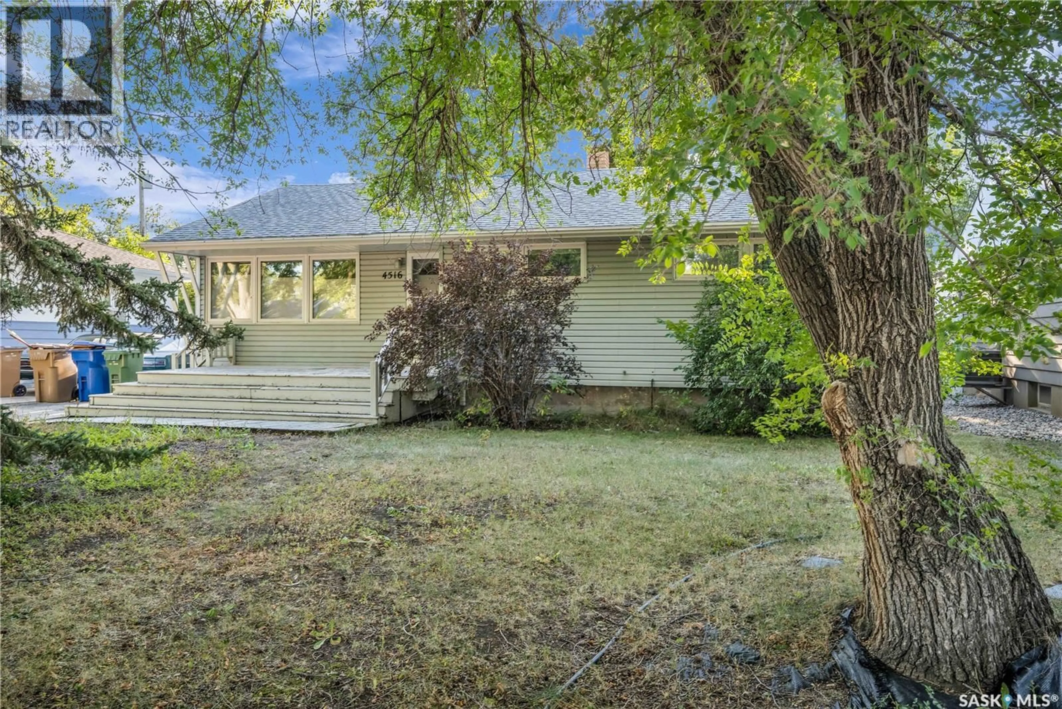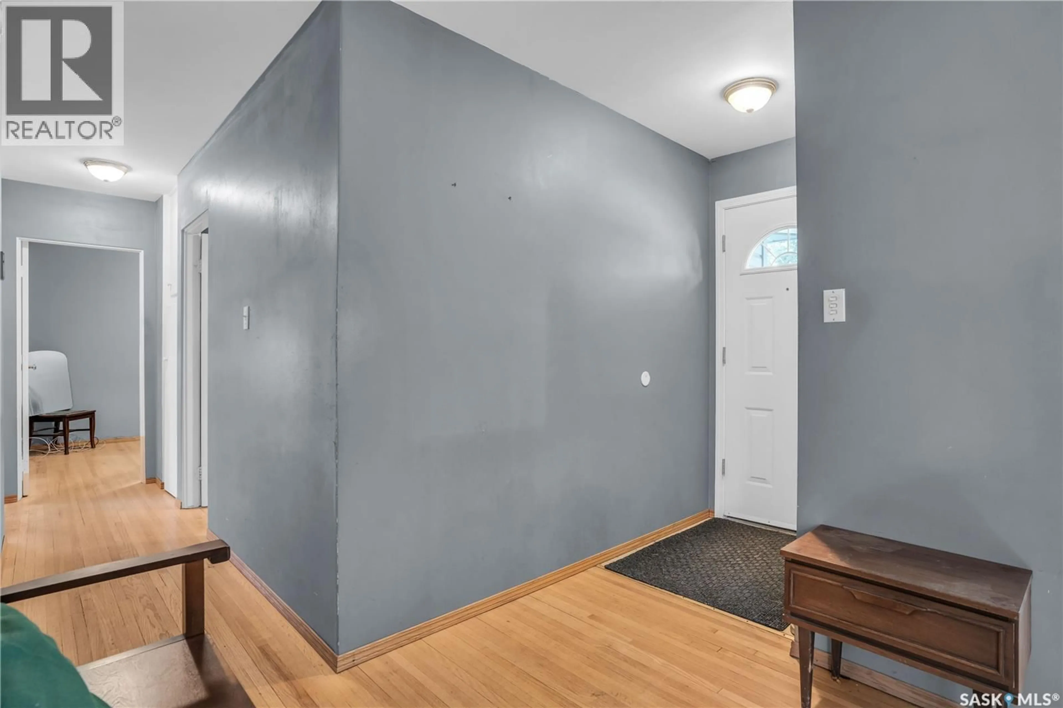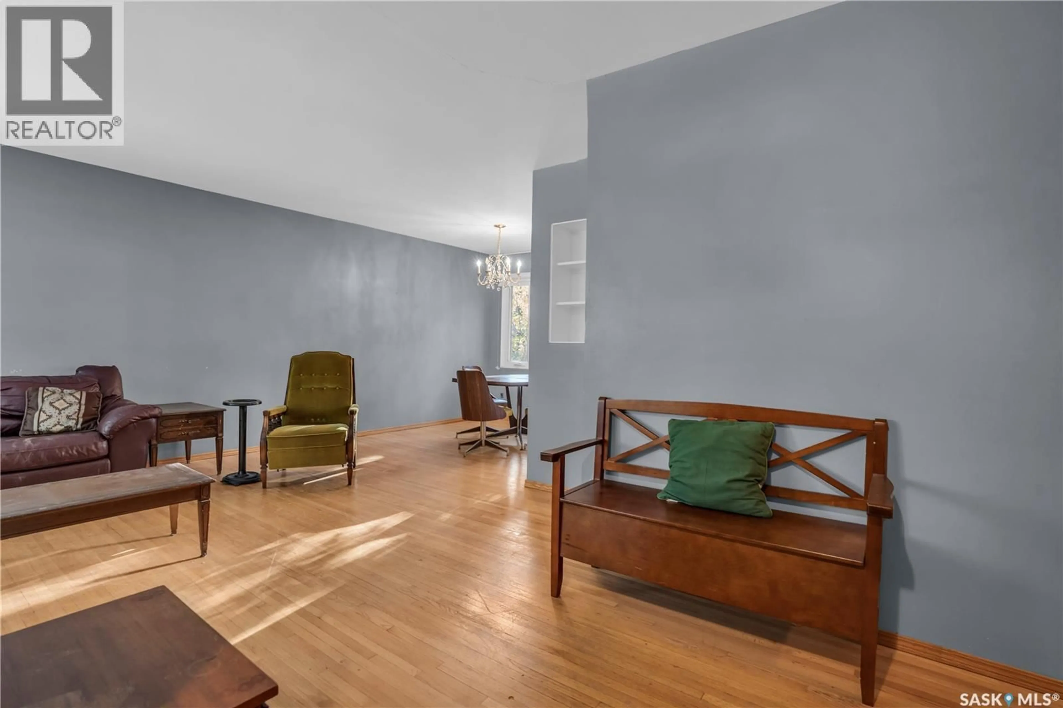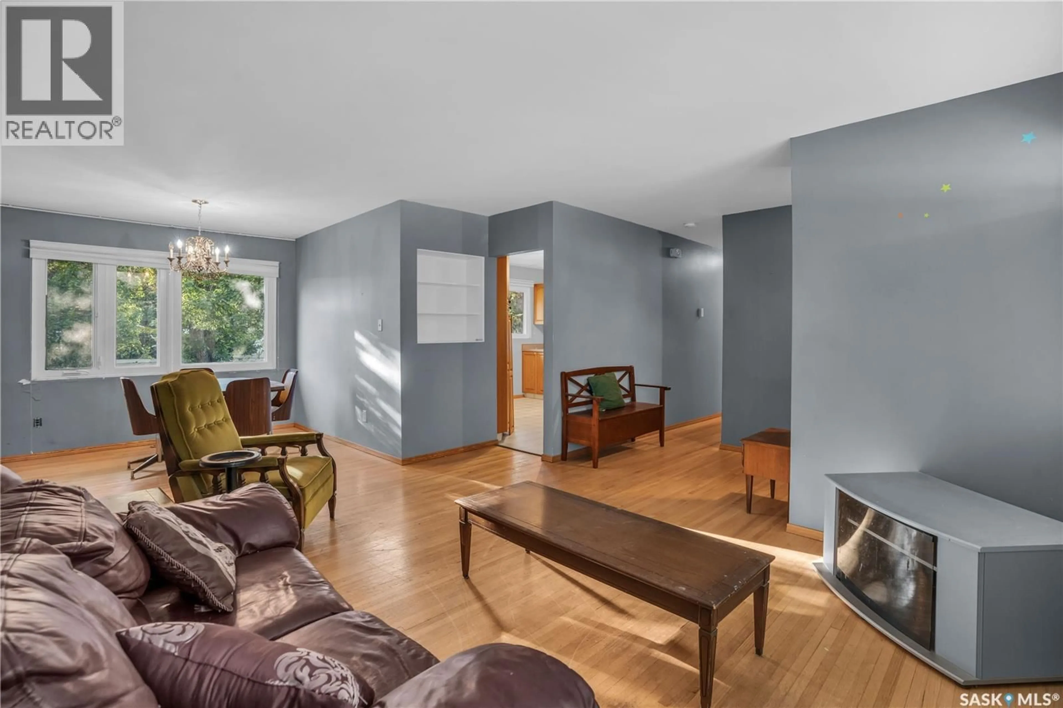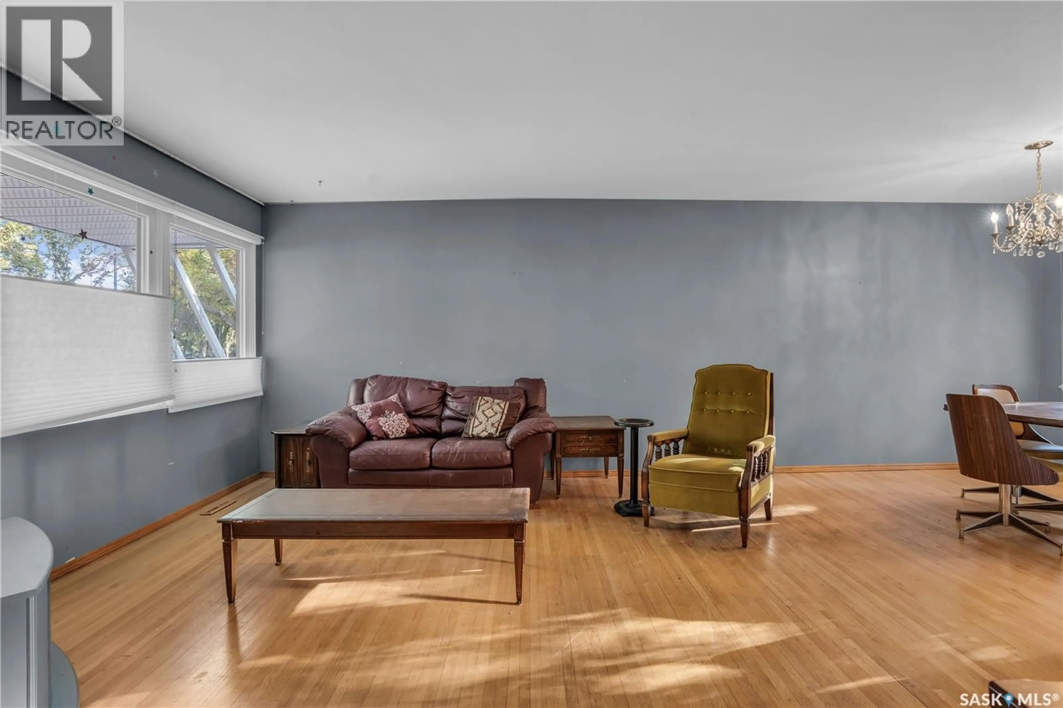4516 ELGIN ROAD, Regina, Saskatchewan S4S4K6
Contact us about this property
Highlights
Estimated valueThis is the price Wahi expects this property to sell for.
The calculation is powered by our Instant Home Value Estimate, which uses current market and property price trends to estimate your home’s value with a 90% accuracy rate.Not available
Price/Sqft$246/sqft
Monthly cost
Open Calculator
Description
Welcome to this charming three-bedroom, one-bathroom bungalow, ideally situated in a highly sought-after south Regina location. Just minutes from elementary and high schools, the University of Regina, and all of the conveniences and amenities the south end has to offer. The home features a functional and flowing floorplan, designed to maximize both space and natural light. Large windows throughout allow sunlight to stream in, creating a warm and inviting atmosphere. The living room, dining area, and all three bedrooms showcase gorgeous original hardwood flooring, adding timeless character and charm. The basement has some development, providing additional living space that can be tailored to your needs, whether you envision a family room, home office, or rental potential. Several important updates have been completed, including most windows, vinyl siding, a high-efficient furnace, and newer shingles, giving you a head start to work from. This property is a wonderful opportunity for investors looking for another addition to their portfolio or for buyers who want to create their own style and truly make a home their own. With its prime location, classic details, and some updates already in place, it is the perfect blend of potential and possibility. As per the Seller’s direction, all offers will be presented on 09/13/2025 12:00PM. (id:39198)
Property Details
Interior
Features
Main level Floor
Living room
12'5 x 14'5Dining room
9'2 x 8'11Kitchen
9'5 x 8'11Bedroom
8'11 x 10'0Property History
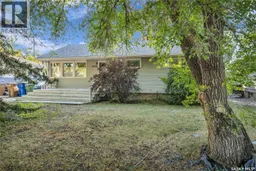 22
22
