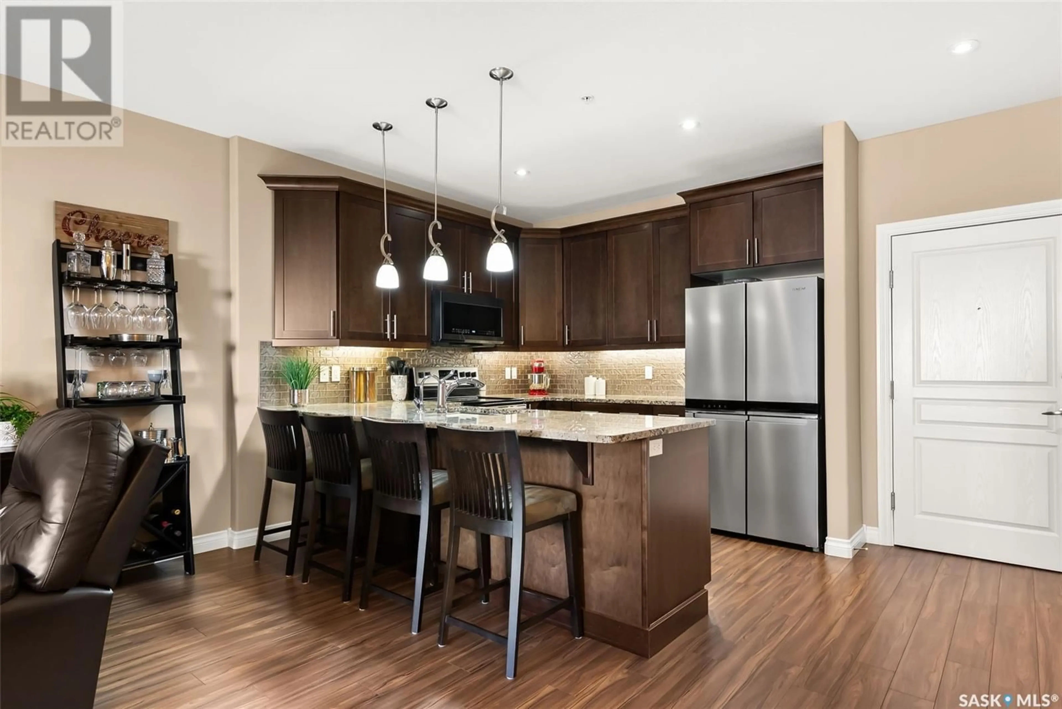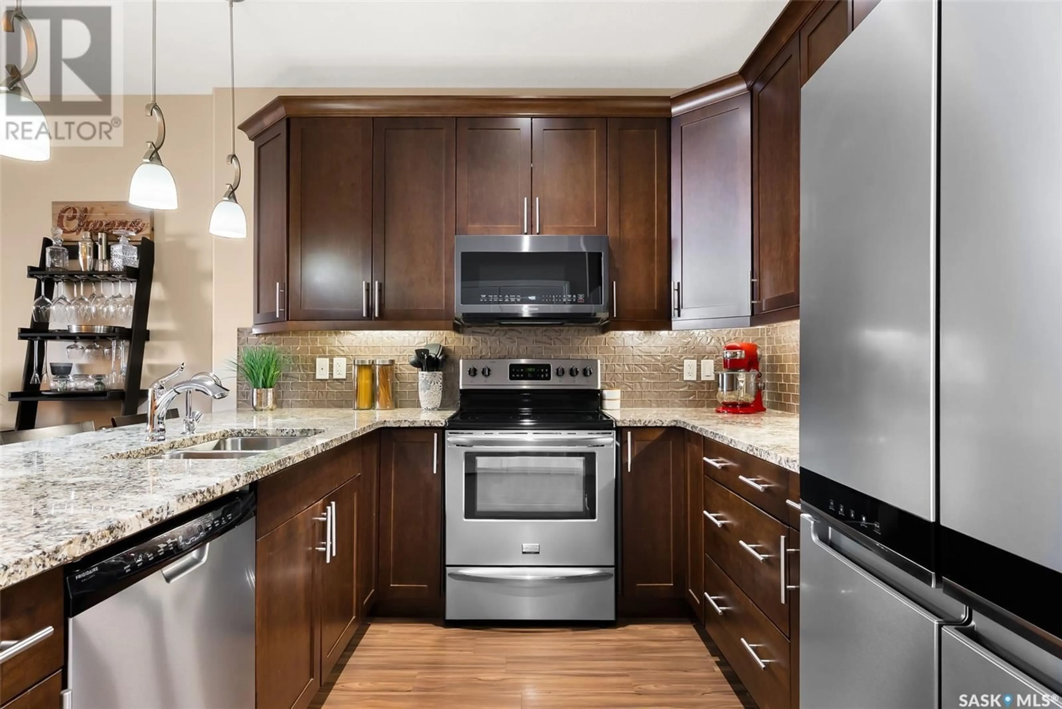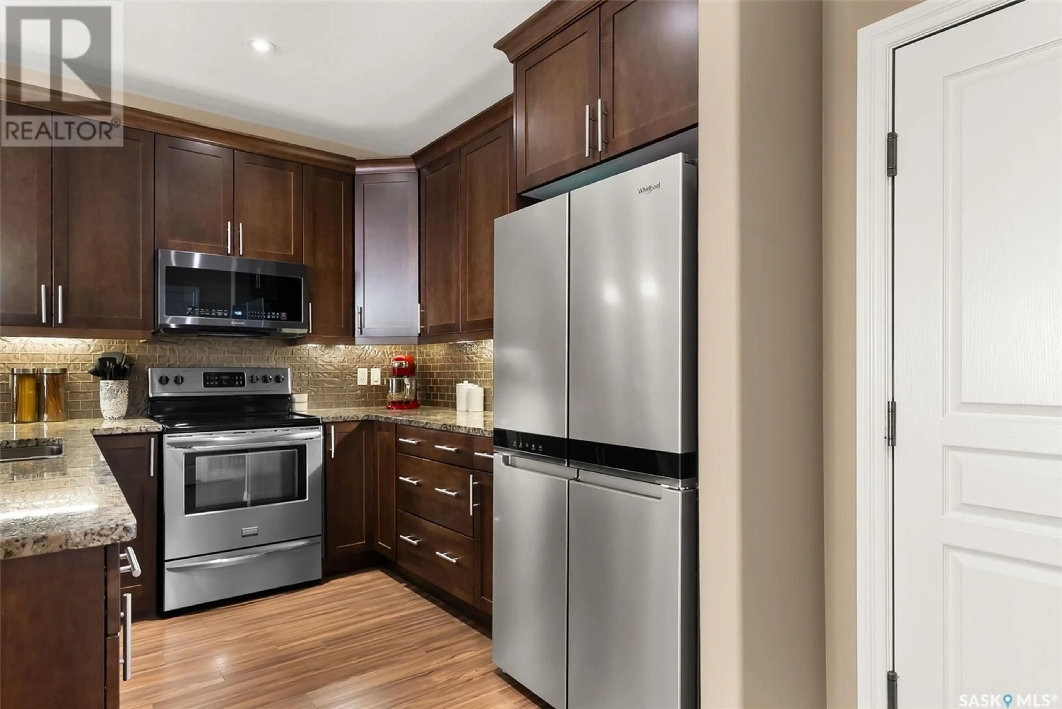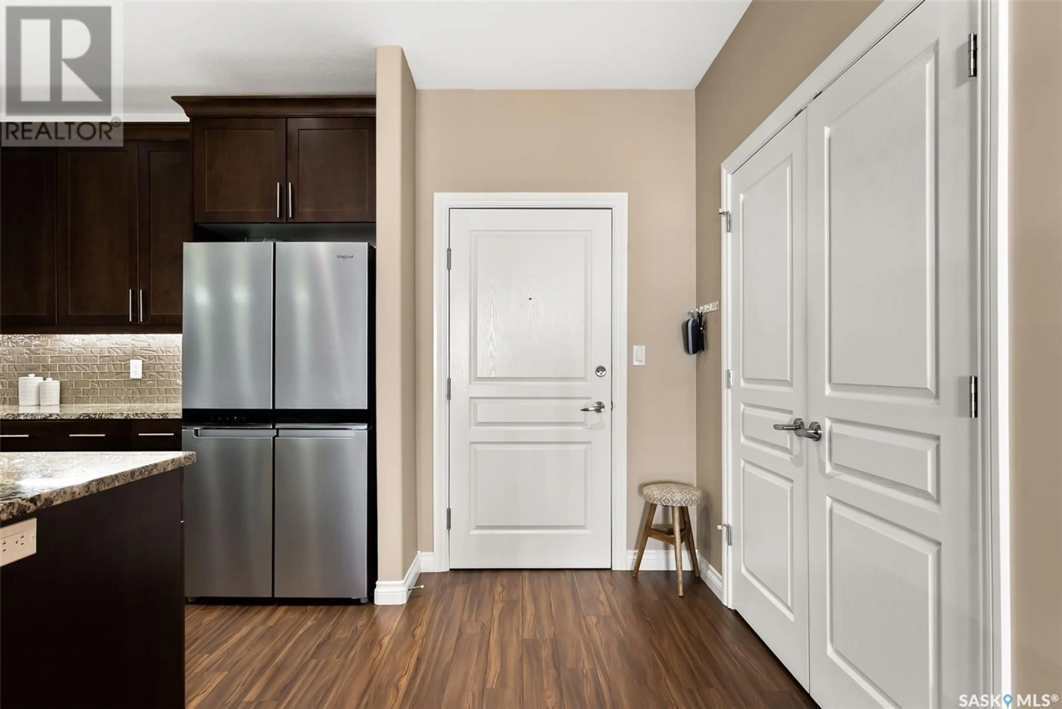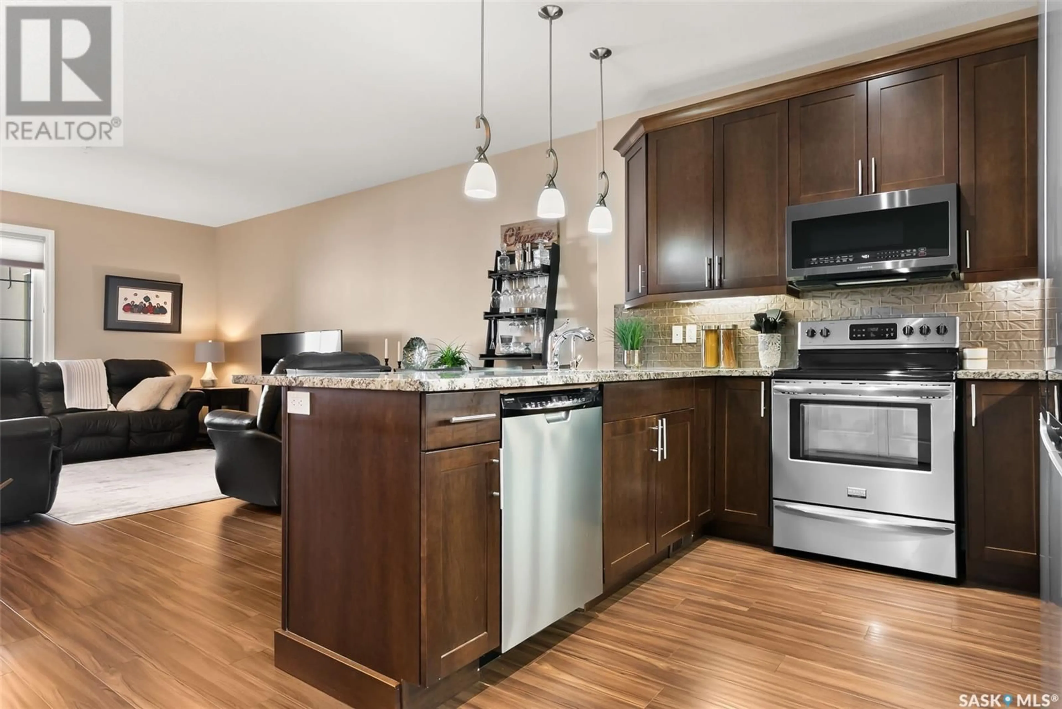304 - 3702 HAUGHTON ROAD, Regina, Saskatchewan S4V3K1
Contact us about this property
Highlights
Estimated ValueThis is the price Wahi expects this property to sell for.
The calculation is powered by our Instant Home Value Estimate, which uses current market and property price trends to estimate your home’s value with a 90% accuracy rate.Not available
Price/Sqft$291/sqft
Est. Mortgage$1,482/mo
Maintenance fees$500/mo
Tax Amount (2024)$3,949/yr
Days On Market1 day
Description
Experience upscale condo living with this stylish 2-bedroom, 2-bathroom unit located steps from parks, bike paths and desirable east-end amenities. With 1,184 sqft of thoughtfully designed space, the open floor plan seamlessly connects the main living areas, enhanced by high-end finishes. The gourmet U-shaped kitchen features polished granite countertops, a stylish tile backsplash, a generous breakfast bar, and an abundance of espresso cabinetry—perfect for both cooking and entertaining. Down the hall you will find a well-thought-out storage space with added cabinetry and stackable laundry. The spacious primary suite boasts a huge walk-in closet and elegant ensuite with step-in shower. A well-sized second bedroom and 4-piece guest bathroom offer comfort and privacy for visitors. Additional highlights include a spacious east-facing covered balcony with natural gas bbq hook up, heated underground parking and a designated storage locker. Residents will enjoy access to the main floor amenities room and cozy fitness space along with the benefit of having your heat and water utilities included in your condo fee. Live the perfect blend of convenience, quiet and ease with this condo in your next stage of life. (id:39198)
Property Details
Interior
Features
Main level Floor
Laundry room
6'10" x 6'6"Foyer
5'2" x 8'Kitchen
10'6" x 10'3"Living room
12' x 16'Condo Details
Amenities
Exercise Centre
Inclusions
Property History
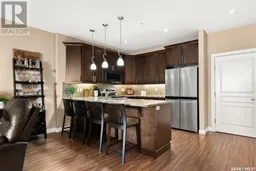 26
26
