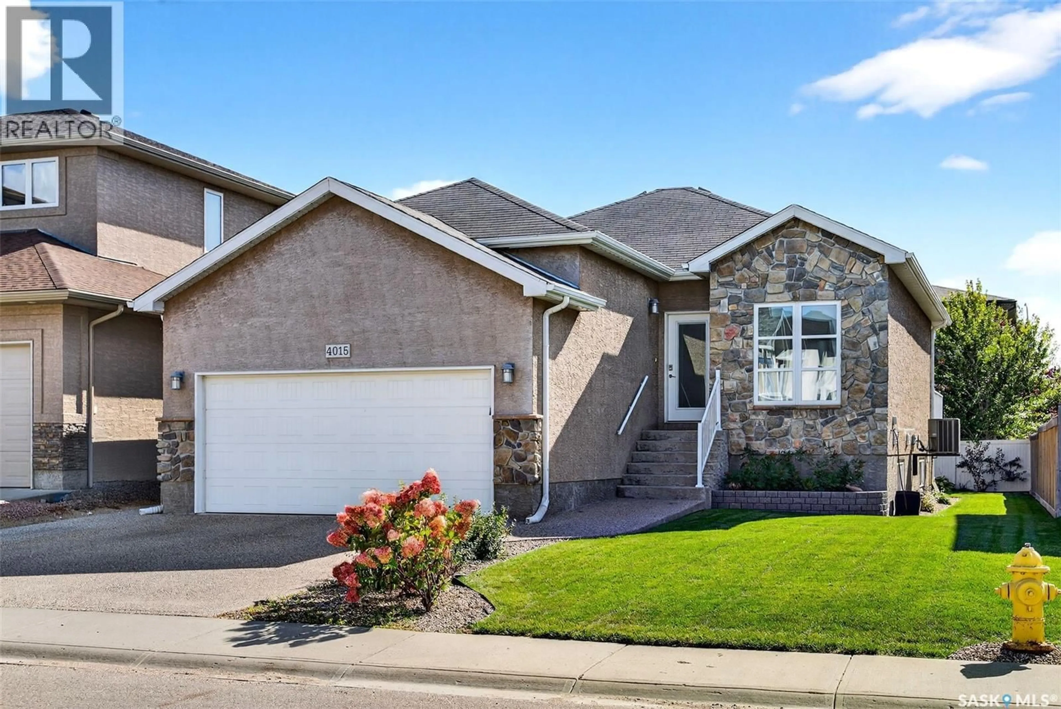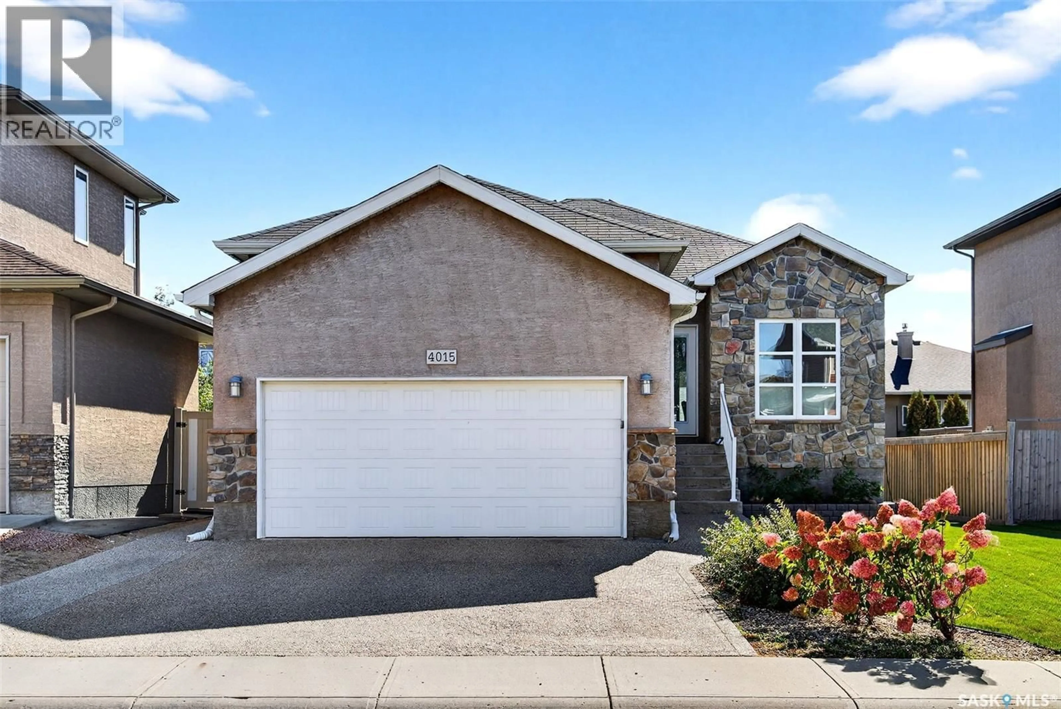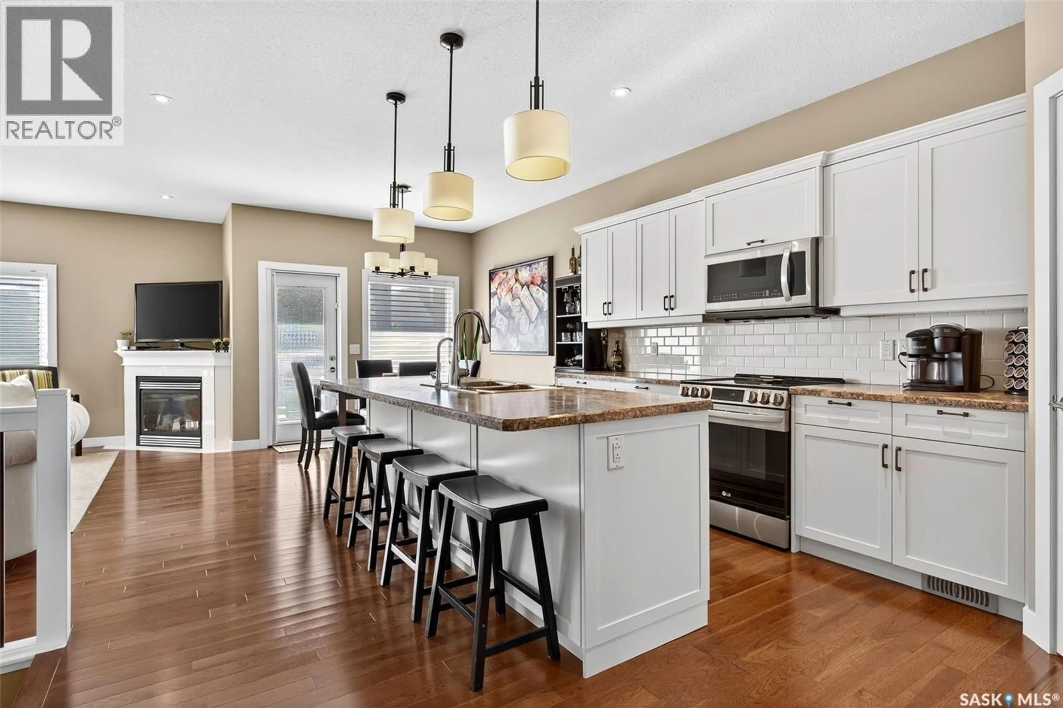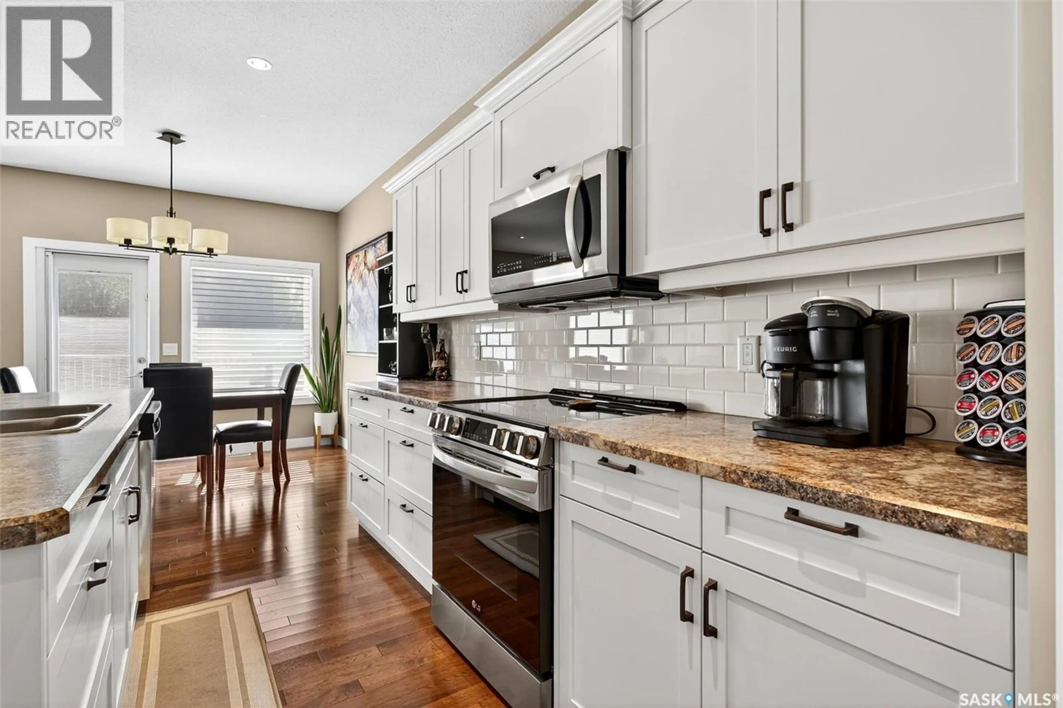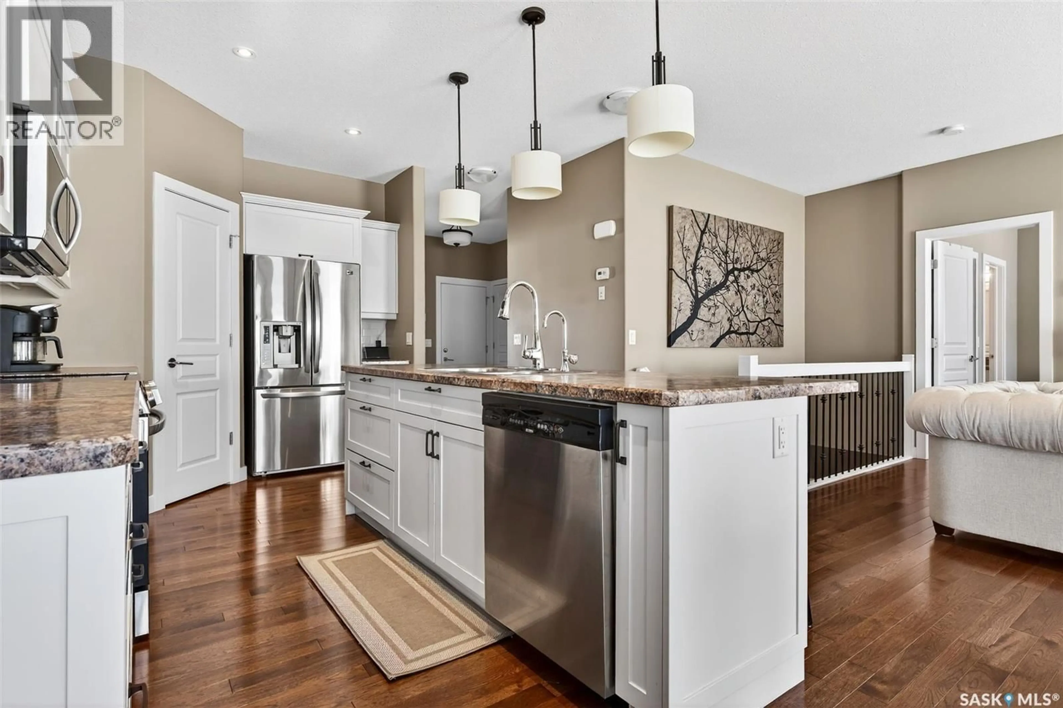4015 LEPINE ROAD, Regina, Saskatchewan S4V1J7
Contact us about this property
Highlights
Estimated valueThis is the price Wahi expects this property to sell for.
The calculation is powered by our Instant Home Value Estimate, which uses current market and property price trends to estimate your home’s value with a 90% accuracy rate.Not available
Price/Sqft$480/sqft
Monthly cost
Open Calculator
Description
Welcome to 4015 E. Lepine Road — an immaculate 5-bedroom, 3-bath bungalow tucked away on a quiet street in Windsor Park. The thoughtfully designed layout maximizes every inch, creating a sense of space and flow that feels much larger than its footprint. Bathed in natural light, the main level invites you in with newly upgraded hickory hardwood floors and fresh, modern paint—offering a space that feels both cozy and beautifully renewed. The open living room features large south-facing windows, custom blinds, and a corner gas fireplace — perfect for relaxing or entertaining. The kitchen is a standout, showcasing bright white soft-close cabinetry, a generous centre island, stainless steel appliances, and sleek finishes that blend style with functionality. Adjacent dining space flows seamlessly for everyday comfort and family gatherings. The primary bedroom offers a large walk-in closet and a full 4-piece ensuite. A guest bedroom, front office, and 4-piece bathroom complete the ideal main floor layout. Downstairs, the professionally finished basement includes three additional bedrooms, a spacious entertaining area with gas fireplace, a 3 piece bathroom, and a dedicated laundry room thoughtfully separated from the mechanical and storage spaces. Outside, enjoy a beautifully landscaped backyard with a large, recently stained deck, hot tub area — perfect for summer evenings. Another feature to this home that you will appreciate is the comfort and convenience of a heated, insulated double attached garage with direct access—perfect for those chilly winter months. Built by award-winning Devereaux Homes and located close to all east-end amenities, this home combines quality craftsmanship with thoughtful upgrades. Don’t miss your chance to own this stunning property. As per the Seller’s direction, all offers will be presented on 10/07/2025 1:00PM. (id:39198)
Property Details
Interior
Features
Main level Floor
Kitchen
15 x 14.1Dining room
9.6 x 9Living room
17 x 11.9Primary Bedroom
10.1 x 12.1Property History
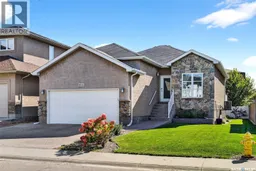 38
38
