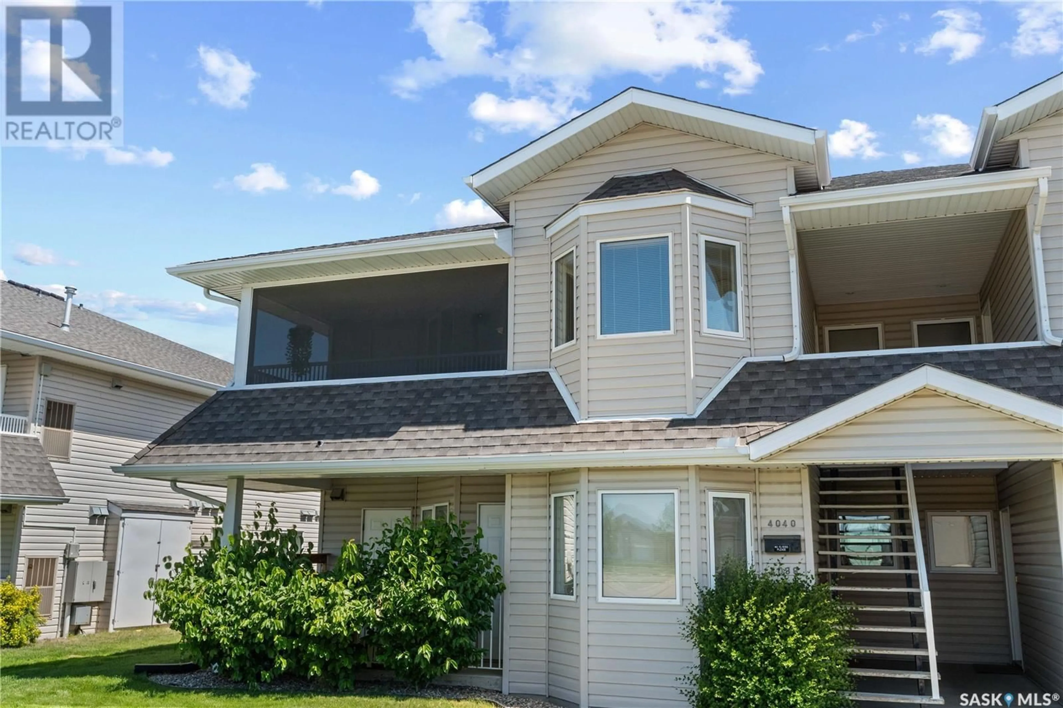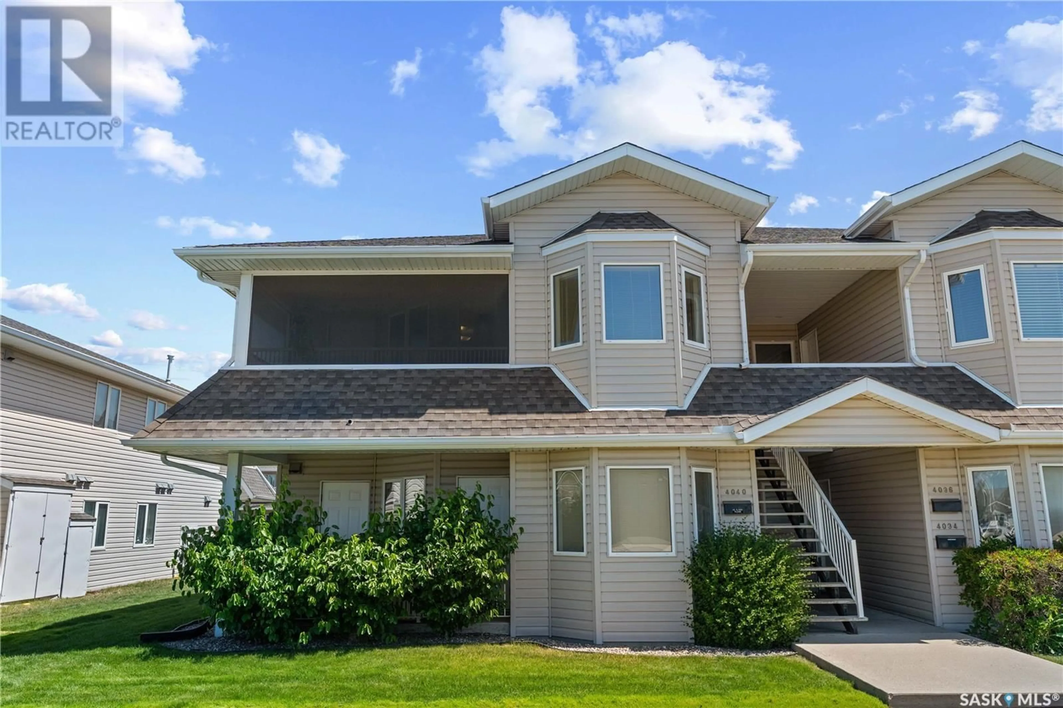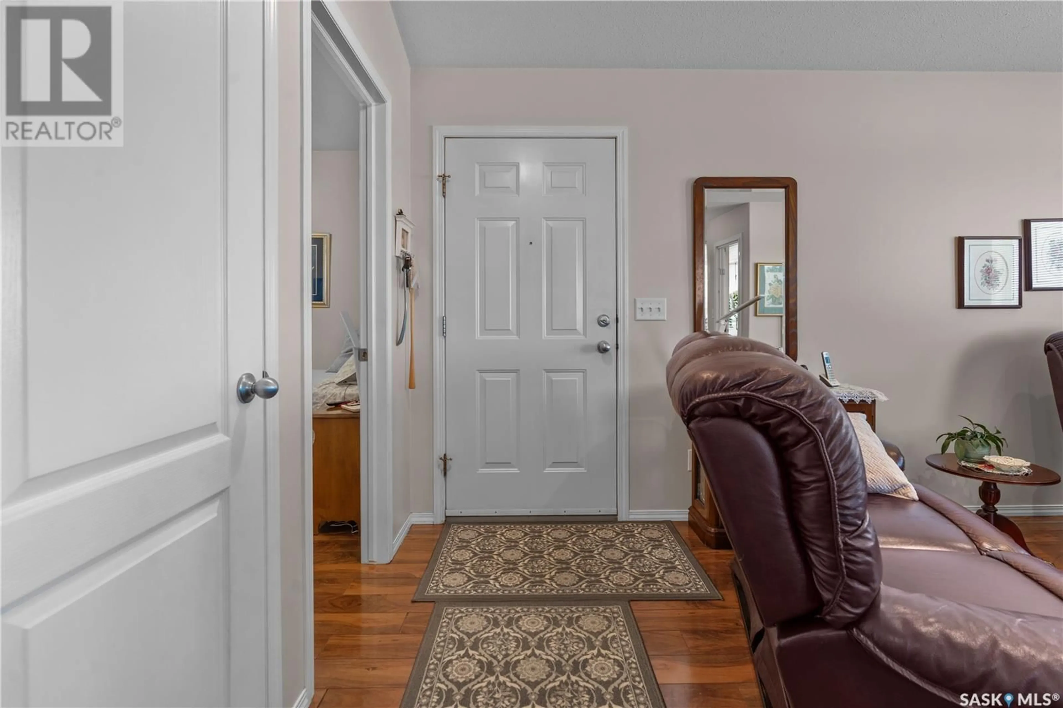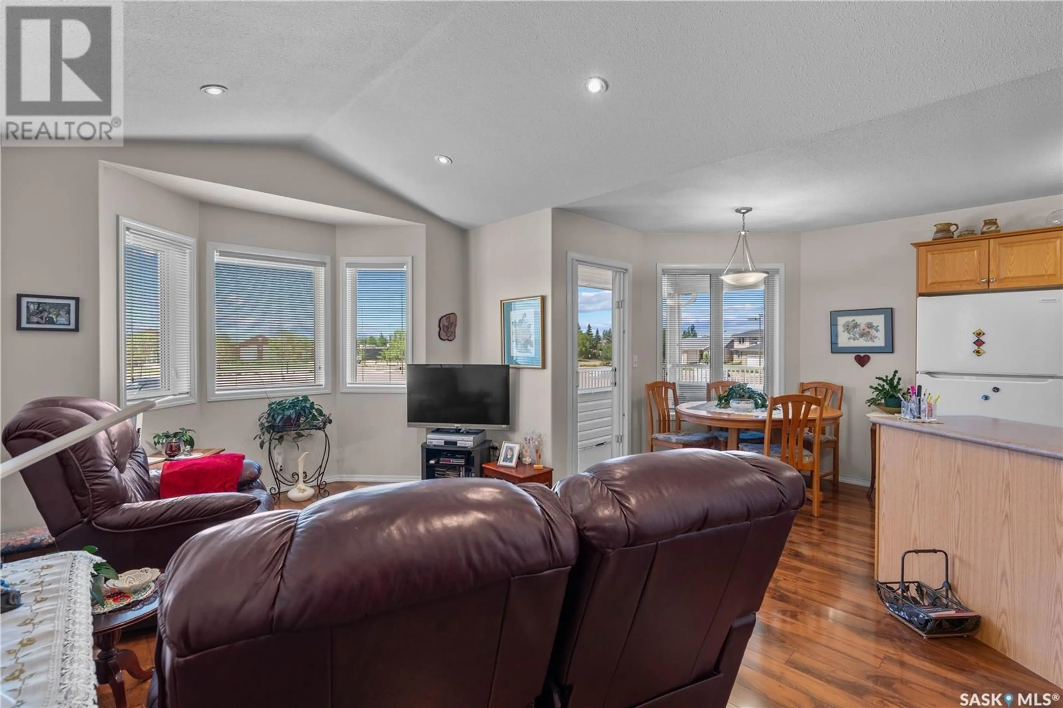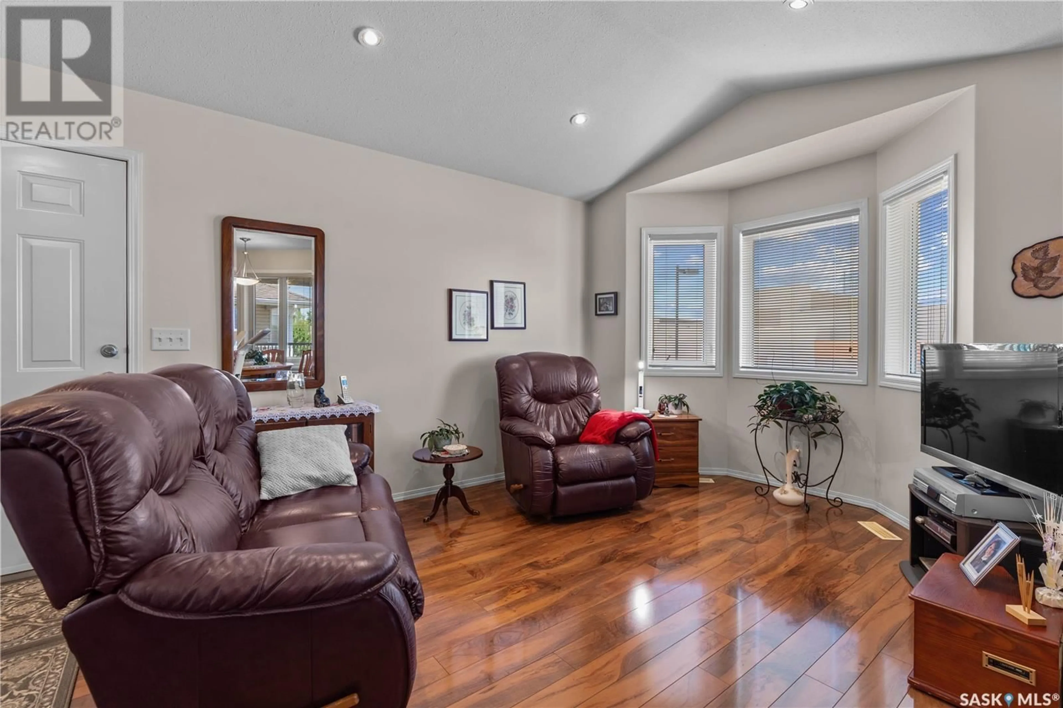4040 BUCKINGHAM DRIVE, Regina, Saskatchewan S4V3A9
Contact us about this property
Highlights
Estimated valueThis is the price Wahi expects this property to sell for.
The calculation is powered by our Instant Home Value Estimate, which uses current market and property price trends to estimate your home’s value with a 90% accuracy rate.Not available
Price/Sqft$302/sqft
Monthly cost
Open Calculator
Description
Welcome to this well-maintained condo located in a desirable east end location of Windsor park, perfect for first-time buyers, downsizers, or investors. This charming unit offers a bright, open-concept layout featuring a bay window in the living room, pot lighting, and seamless laminate flooring throughout the main living areas and both bedrooms. The kitchen and dining area are designed for both function and style with newer taps, appliances (approx. 2–3 years old), built-in dishwasher, hood fan, and a convenient island for extra prep space. Step out to the screened-in balcony with a private furnace room and additional storage, ideal for seasonal items. The spacious primary bedroom includes a walk-in closet and easy access to the updated 4-piece bathroom, which features a new quartz countertop, modern taps, storage cabinet, and tub/shower. . A second bedroom also features a walk-in closet and is perfect for guests, an office, or a hobby space. In-suite laundry is located in the hallway with added storage, and the unit is complete with central air conditioning, PVC windows, and a recently inspected mid-efficient furnace. This unit includes two parking stalls—one in the detatched garage and one surface stall. Book your private showing! (id:39198)
Property Details
Interior
Features
Second level Floor
Living room
16.7 x 10.5Kitchen/Dining room
16.1 x 10.8Bedroom
8.4 x 10.84pc Bathroom
10.6 x 5.7Condo Details
Inclusions
Property History
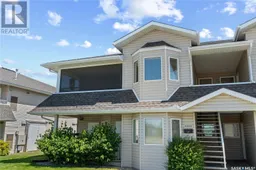 28
28
