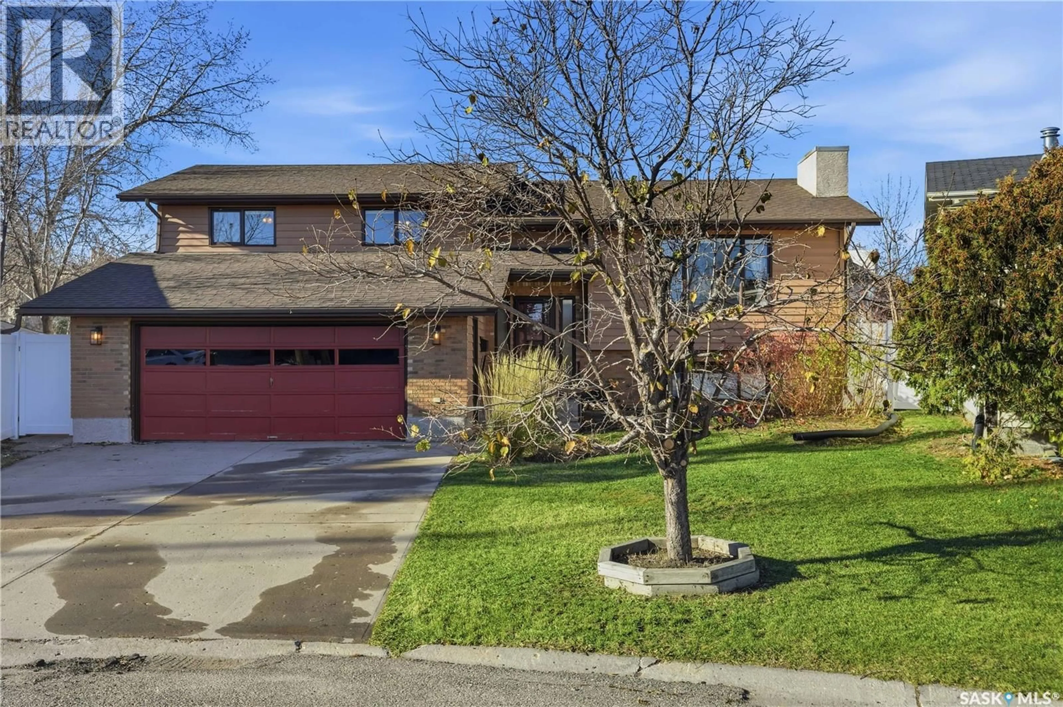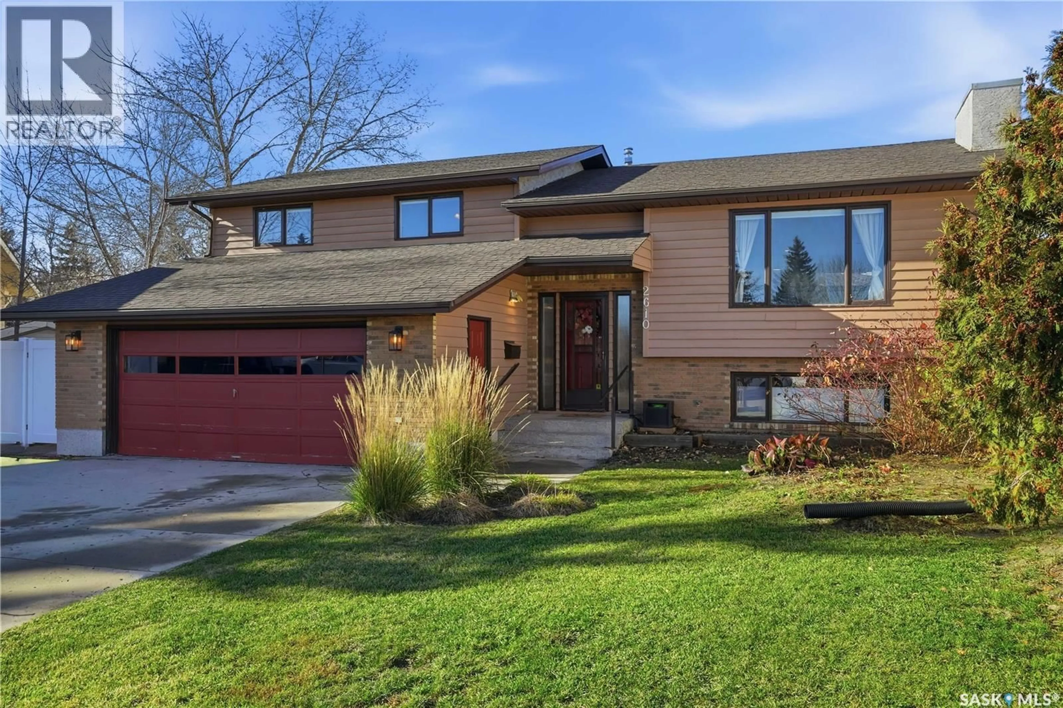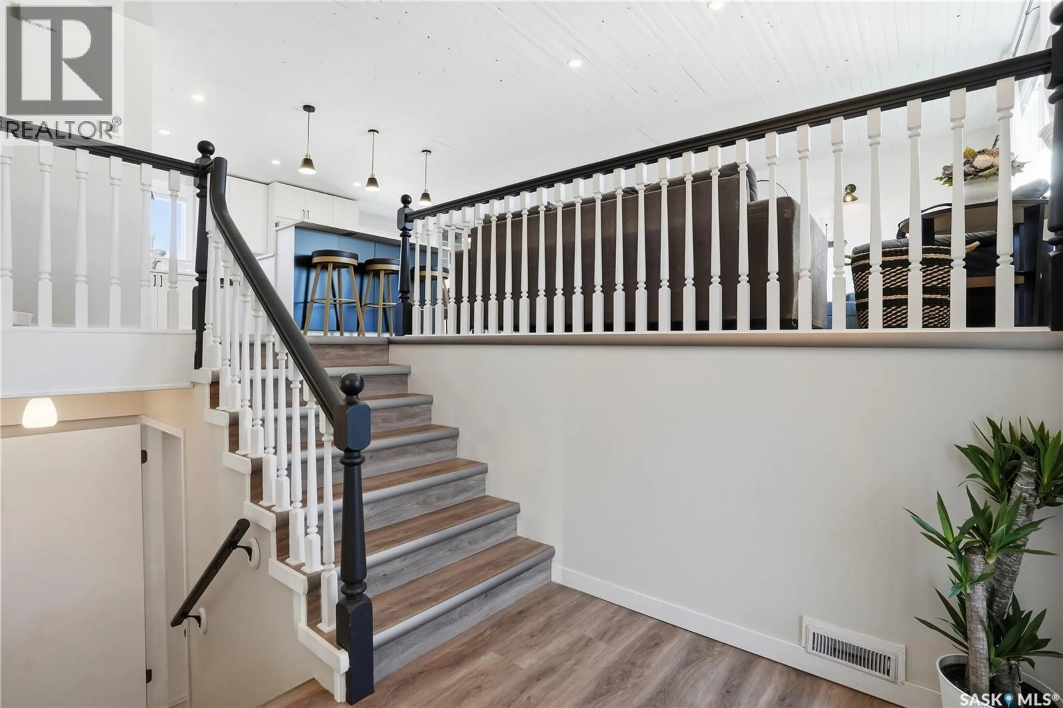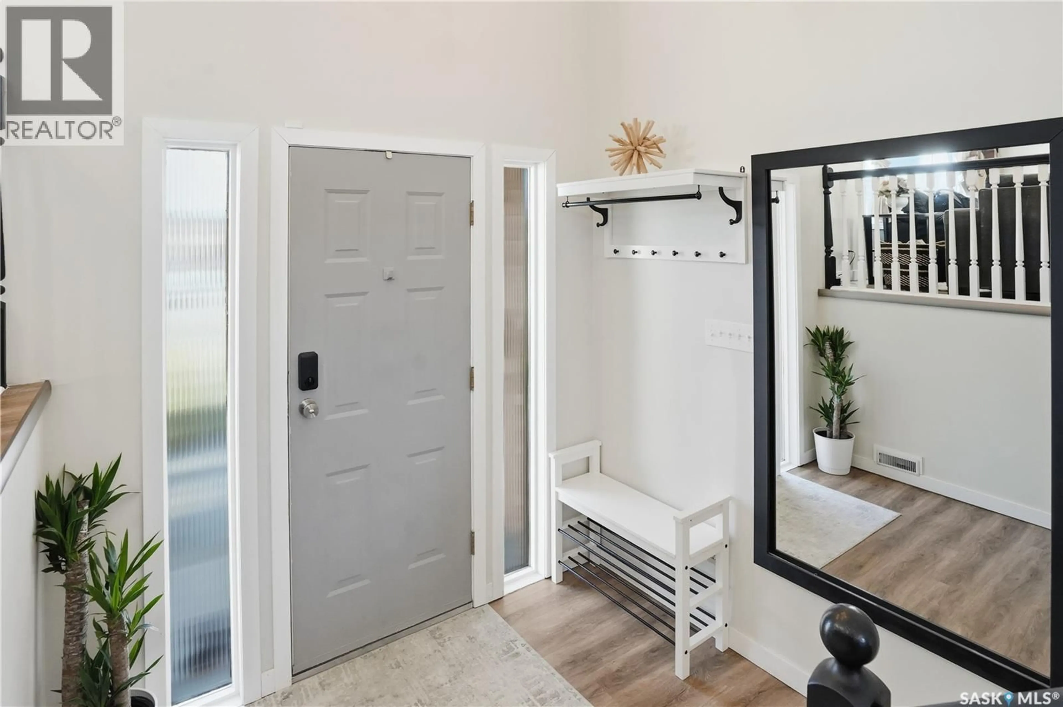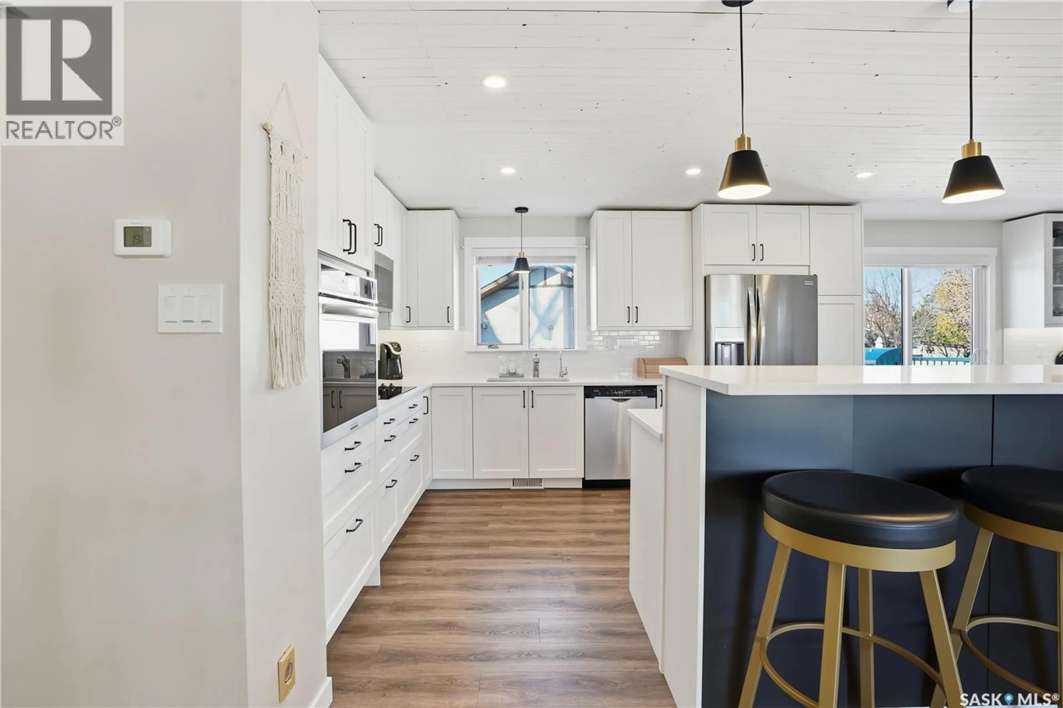2610 LAYCOCK BAY, Regina, Saskatchewan S4V1V9
Contact us about this property
Highlights
Estimated valueThis is the price Wahi expects this property to sell for.
The calculation is powered by our Instant Home Value Estimate, which uses current market and property price trends to estimate your home’s value with a 90% accuracy rate.Not available
Price/Sqft$360/sqft
Monthly cost
Open Calculator
Description
Tucked away on a quiet cul-de-sac in sought-after Wood Meadows, this immaculately clean and nearly fully renovated 1,458 sq. ft. home blends thoughtful design with modern comfort. The open-concept main floor offers a bright and airy kitchen, dining, and living space anchored by a cozy wood-burning fireplace and flows through to the back deck — perfect for family gatherings or relaxed evenings in. The recently renovated kitchen features a built-in wall oven, tons of modern, shaker-style cabinetry and beautiful quartz countertops. Also on the main floor, you’ll find three spacious bedrooms, including a serene primary suite featuring a stylish 3-piece ensuite with subway tile and a glass shower. The two secondary bedrooms sit just two steps above the main floor, creating unique architectural interest and separation. An additional 4-pc bathroom is perfect for kids and guests alike. The lower level showcases large above-ground windows that flood the family room with natural light, a versatile den (currently used as an office) that could easily convert into a fourth bedroom, and a massive additional bedroom complete with its own 3-piece bath. A generous laundry area and abundant storage add everyday functionality. Step outside to enjoy the expansive, fully fenced backyard with a large deck and brand-new PVC fencing — ideal for entertaining or simply relaxing in your private outdoor retreat. Other features of this home include: insulated double attached garage, large gates ideal for trailer/RV storage, central air conditioning, central vac, high end window coverings (including some motorized blinds) and more. Close to schools, parks, and amenities, this beautiful home combines modern updates, clever layout, and unbeatable location. As per the Seller’s direction, all offers will be presented on 11/10/2025 12:00PM. (id:39198)
Property Details
Interior
Features
Main level Floor
Living room
16.5 x 14.6Dining room
11.6 x 8.7Kitchen
11.6 x 14.14pc Bathroom
8 x 6Property History
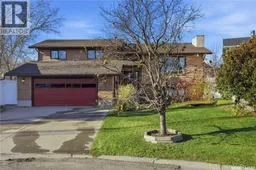 50
50
