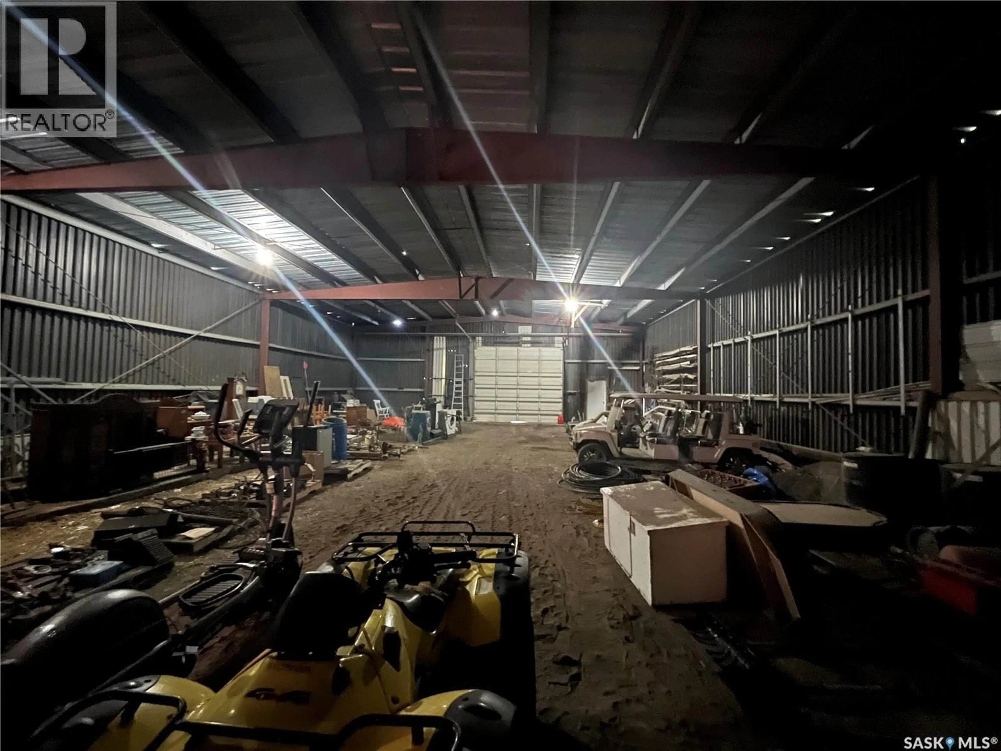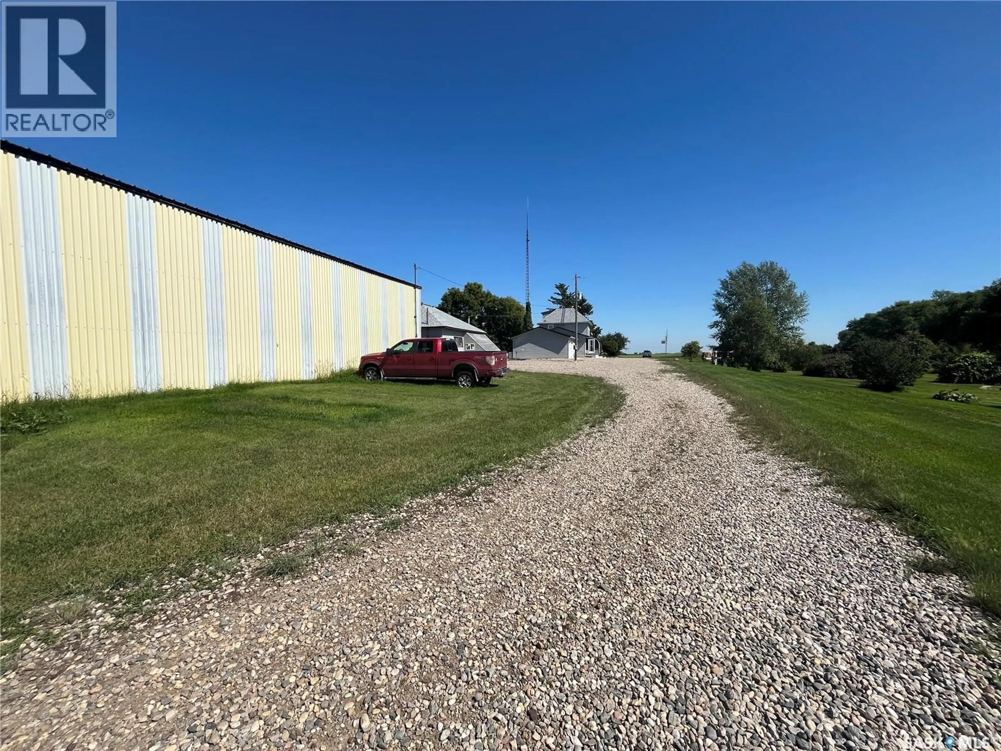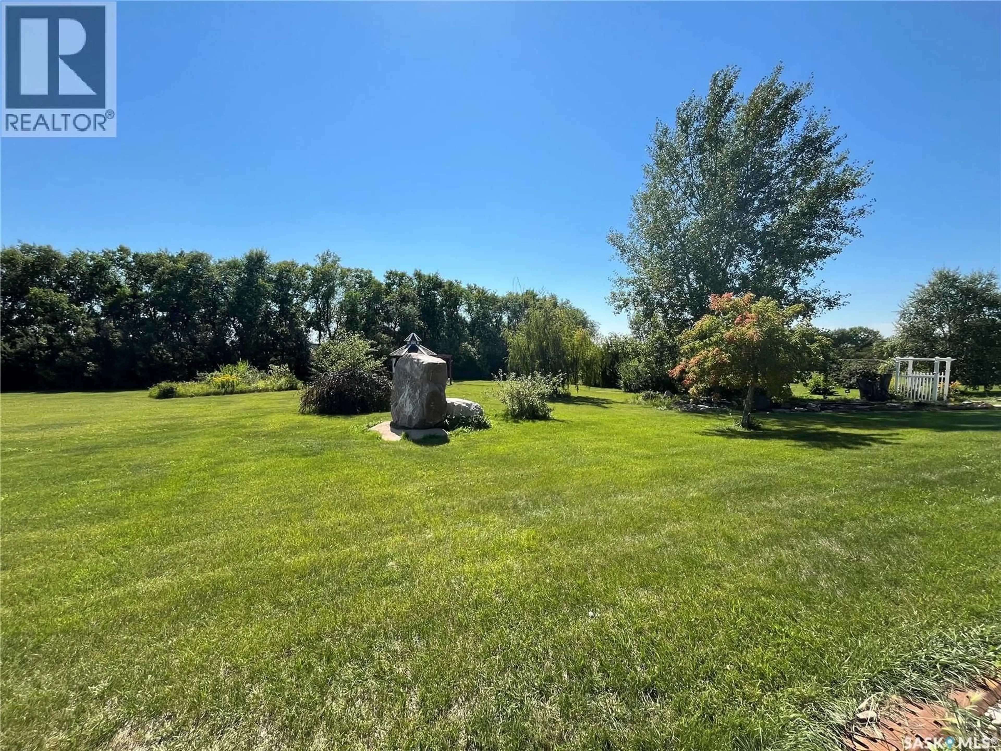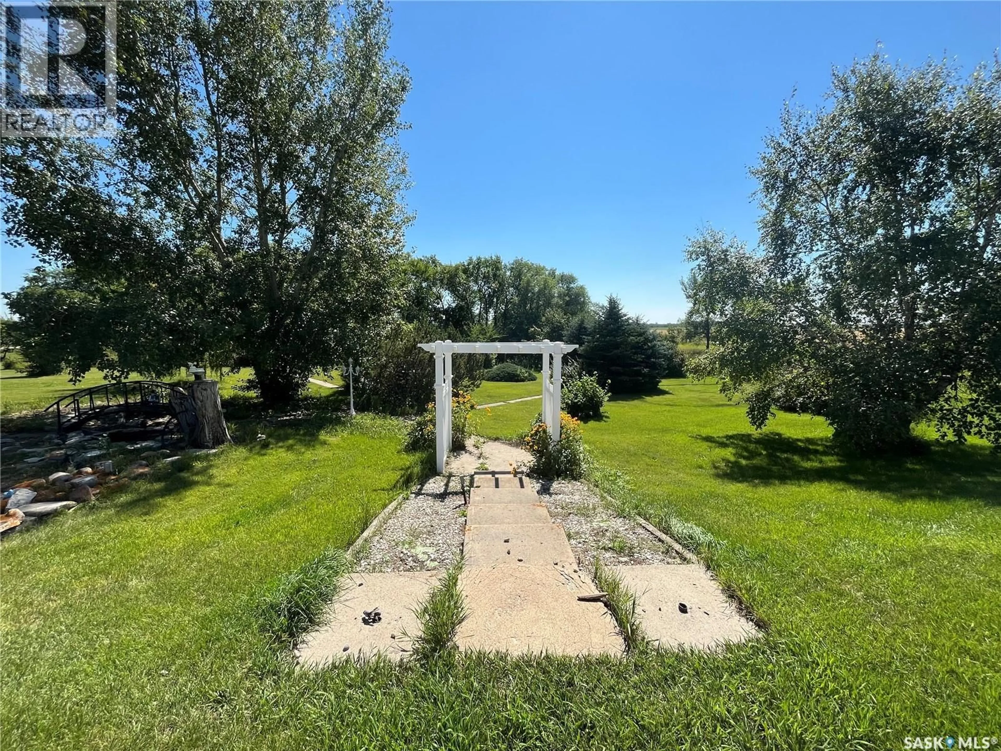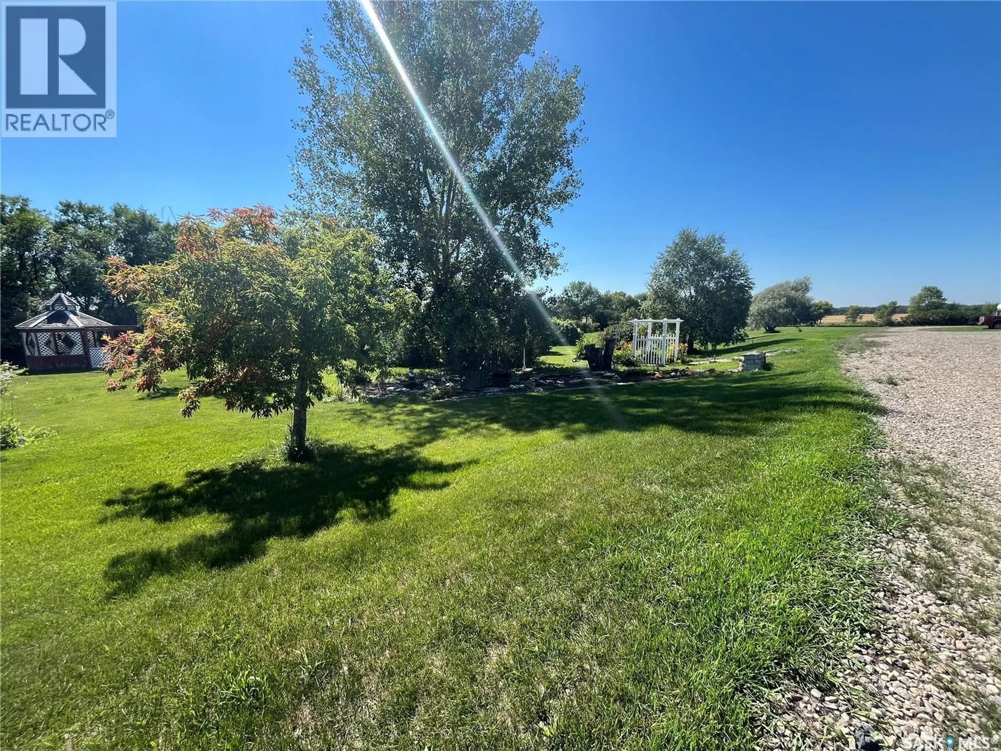FOWELL ACREAGE, Rocanville Rm No. 151, Saskatchewan S0A3L0
Contact us about this property
Highlights
Estimated valueThis is the price Wahi expects this property to sell for.
The calculation is powered by our Instant Home Value Estimate, which uses current market and property price trends to estimate your home’s value with a 90% accuracy rate.Not available
Price/Sqft$228/sqft
Monthly cost
Open Calculator
Description
This is an acreage you won’t want to miss out on! 10.02 acres with natural gas, 280 ft well, attached garage, detached garage, shop, fibre optic internet, hot tub, and lots of updates! The beautifully sheltered and private yard is full of cherry trees, chokecherries, Saskatoons, and perennials. It’s been the backdrop to many weddings and it’s easy to see why! There’s also a gazebo, fire pit area, pergola, and children’s apparatus. The main level of this family home provides you with a large eat-in kitchen with custom built oak cabinets, huge pantry, and access to the sunroom where you’ll find the hot tub! There’s also a spacious family room with lots of natural light pouring in and a gas fireplace. A bedroom and updated 3 pc bathroom complete the main level! The second level is where you’ll find 2 additional bedrooms, one being the master bedroom complete with a 2pc ensuite and walk-in closet. The other room is currently being used as the laundry room. And the 3rd level is wide open and ready for you to convert to a bedroom, toy room, office, or whatever your heart desires. There’s also an insulated attached garage, detached garage/shop (with a bunch of electrical outlets) , and a 68’x48’ shop w/ mezzanine area & power! UPDATES INCLUDE: flooring, siding, shingles, and mechanicals! This one-of-a-kind acreage is just 11 kms from Rocanville and not far from the mines! Call to view! (id:39198)
Property Details
Interior
Features
Main level Floor
Enclosed porch
7'7" x 7'Kitchen
12'10" x 19"Living room
23'3" x 12'11"3pc Bathroom
6'9" x 9'10"Property History
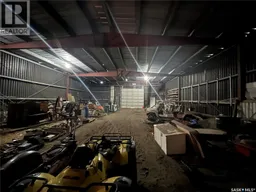 37
37
