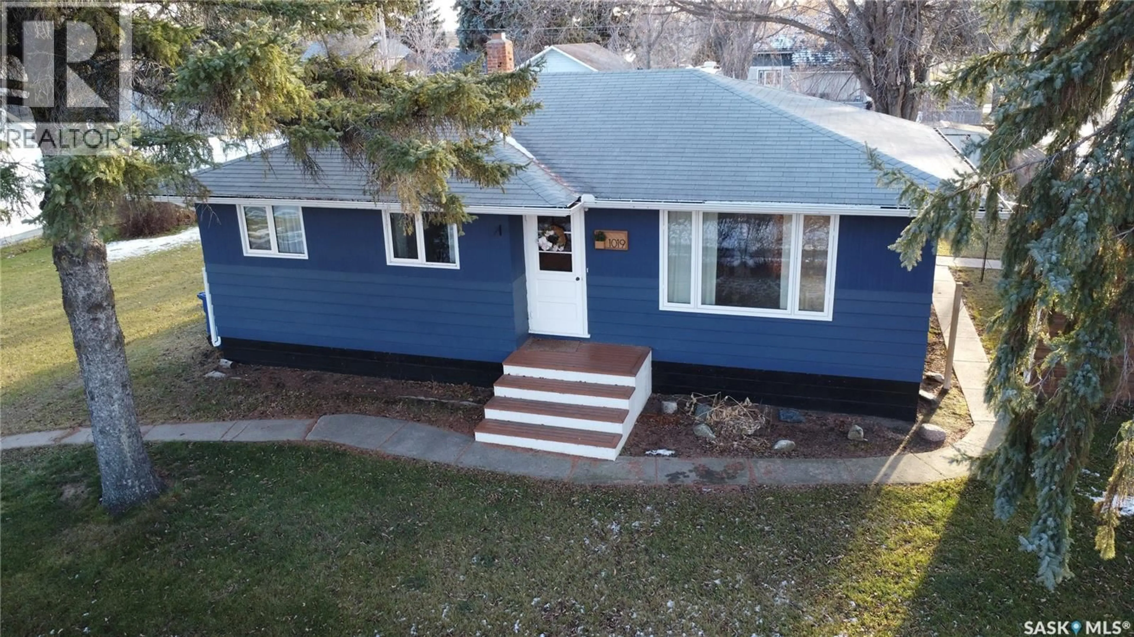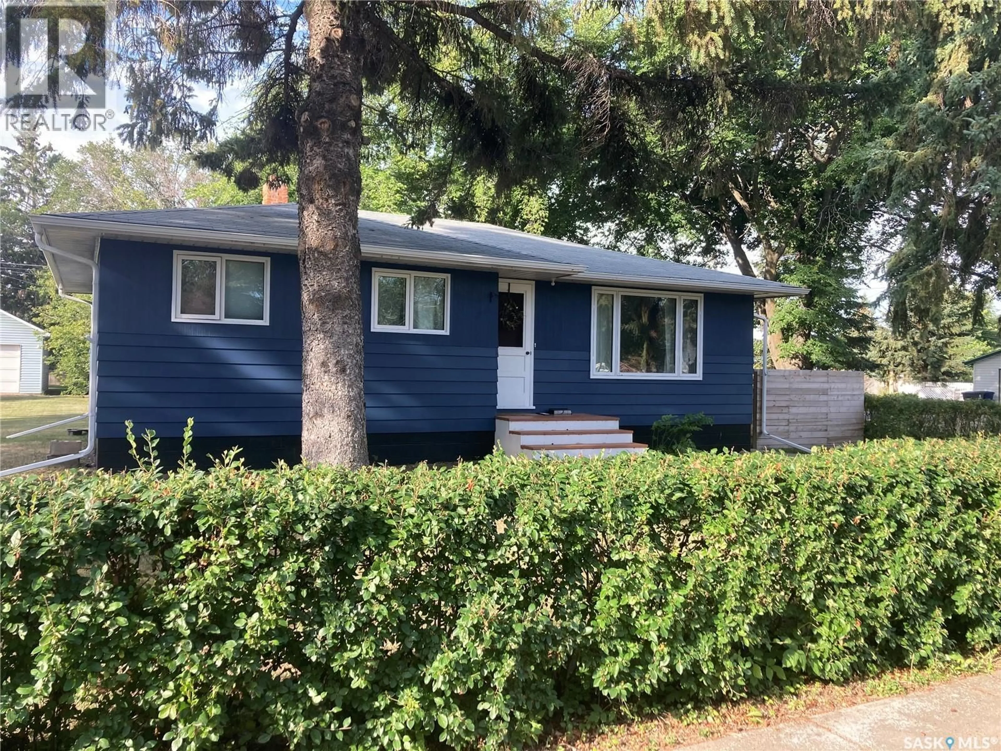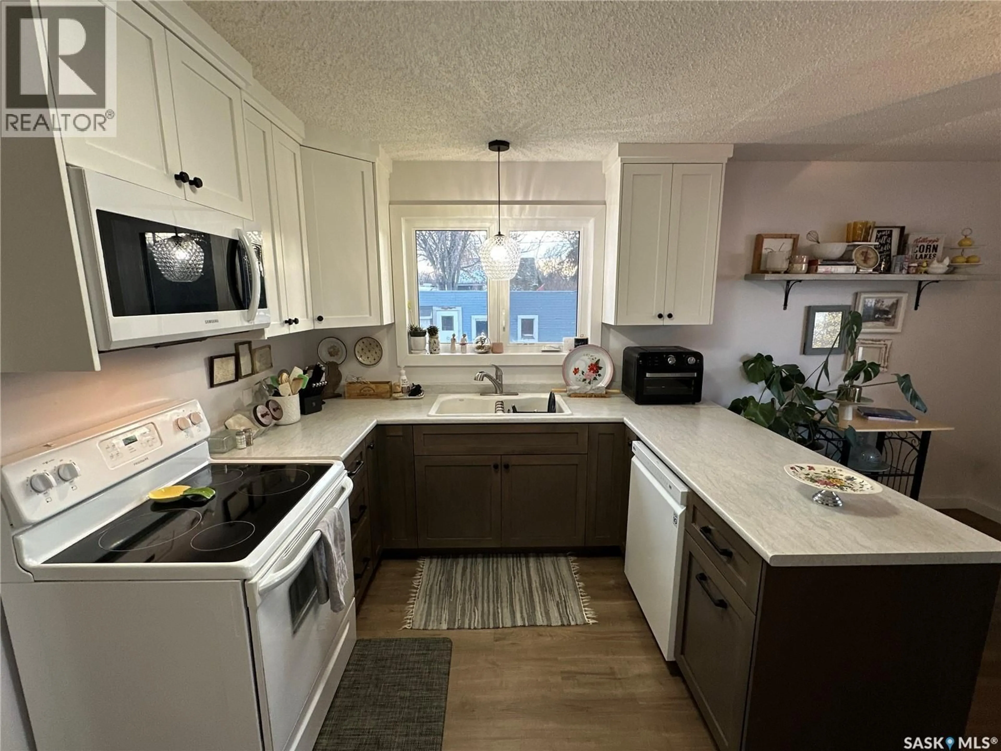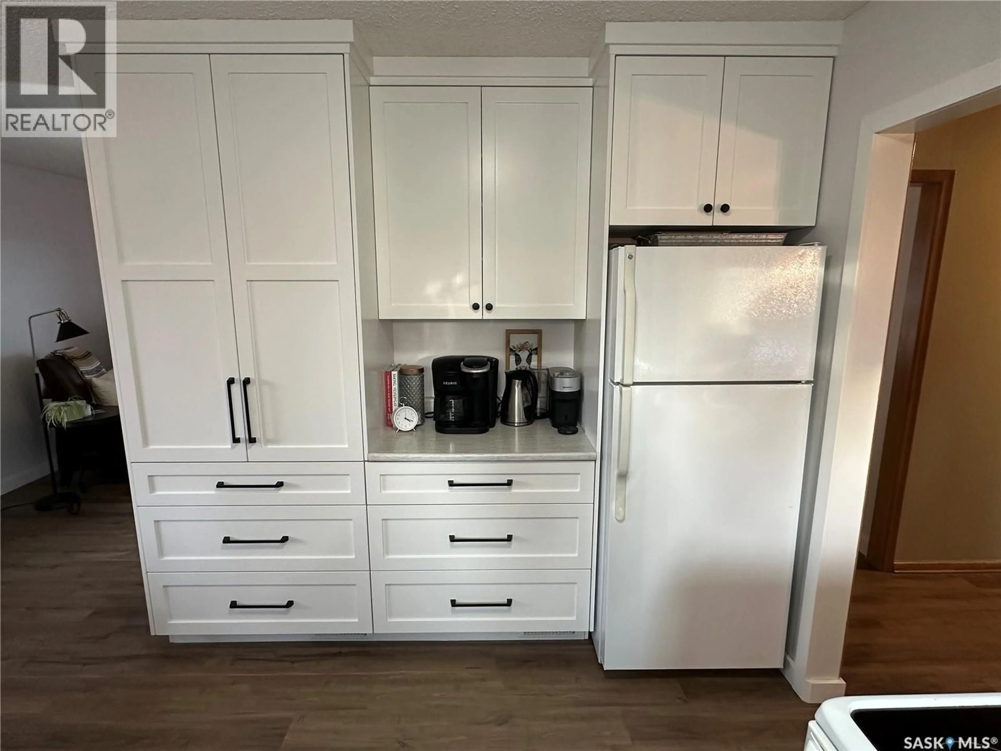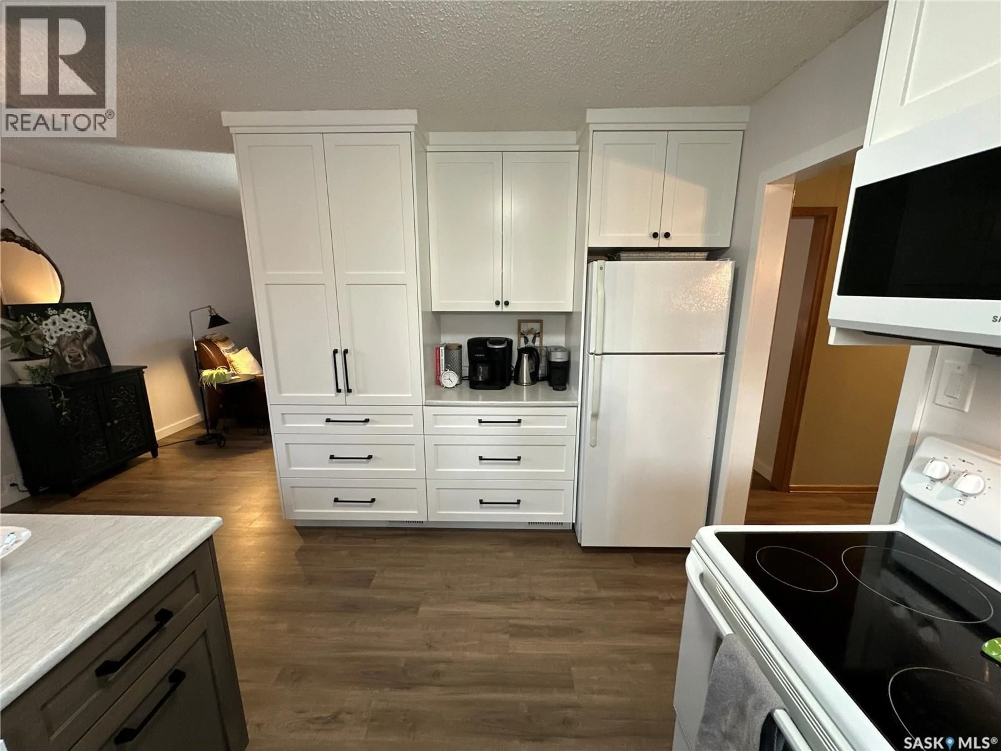1019 8TH STREET, Rosthern, Saskatchewan S0K3R0
Contact us about this property
Highlights
Estimated valueThis is the price Wahi expects this property to sell for.
The calculation is powered by our Instant Home Value Estimate, which uses current market and property price trends to estimate your home’s value with a 90% accuracy rate.Not available
Price/Sqft$330/sqft
Monthly cost
Open Calculator
Description
A baker's dream is how you describe this kitchen. Welcome to this 3 bedroom and 1 bath up and 1 bedroom & 1 bath down at 1019 8th Street in Rosthern. The basement also has a spacious family room, a storage room with room for your office, and a cold storage for your garden preserves. This cozy home sits on a 100' wide by 120' deep lot with lots of room to add a new garage. Treed and partially fenced yard with mature trees and shrubs with a two minute walk to downtown or the rink. In summer you are close to the park and the outdoor pool, the ice cream shop and groceries. New kitchen with dishwasher & microwave in 2021, new eavestrough in 2022, fresh exterior paint in 2023. New vinyl plank flooring in the main living area also in 2021! Lots of things to mention and even more to see! This spacious home would also make a great rental property. (id:39198)
Property Details
Interior
Features
Main level Floor
Bedroom
11.9 x 8.7Living room
19.2 x 12.1Kitchen
12.7 x 8.8Dining room
12.7 x 7.3Property History
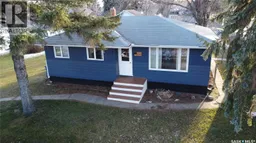 40
40
