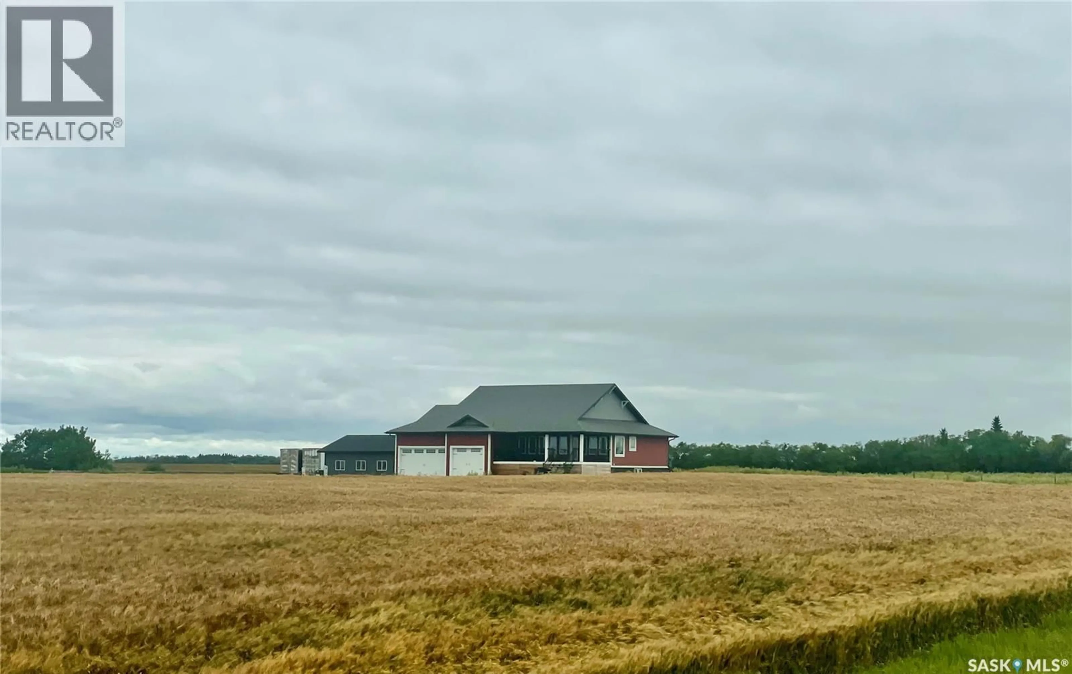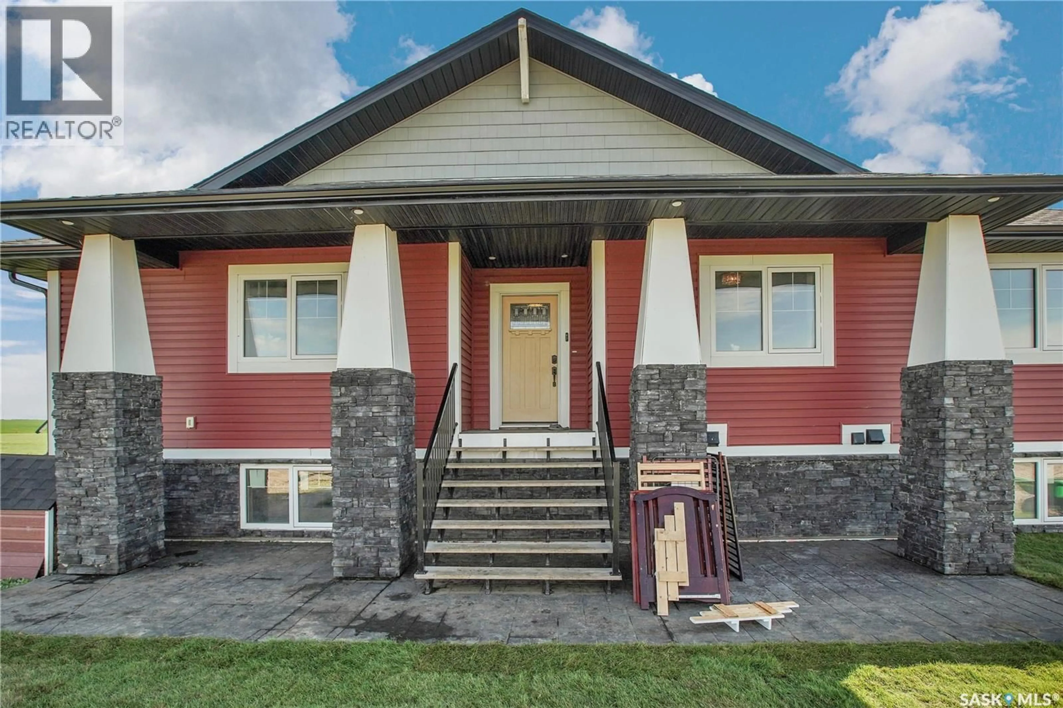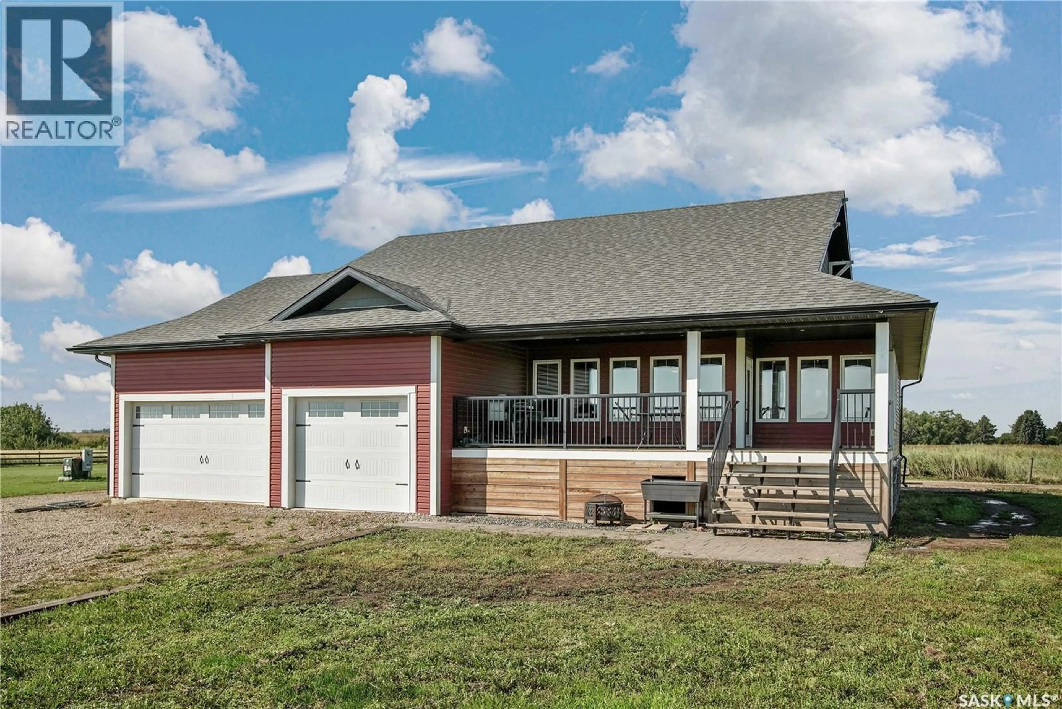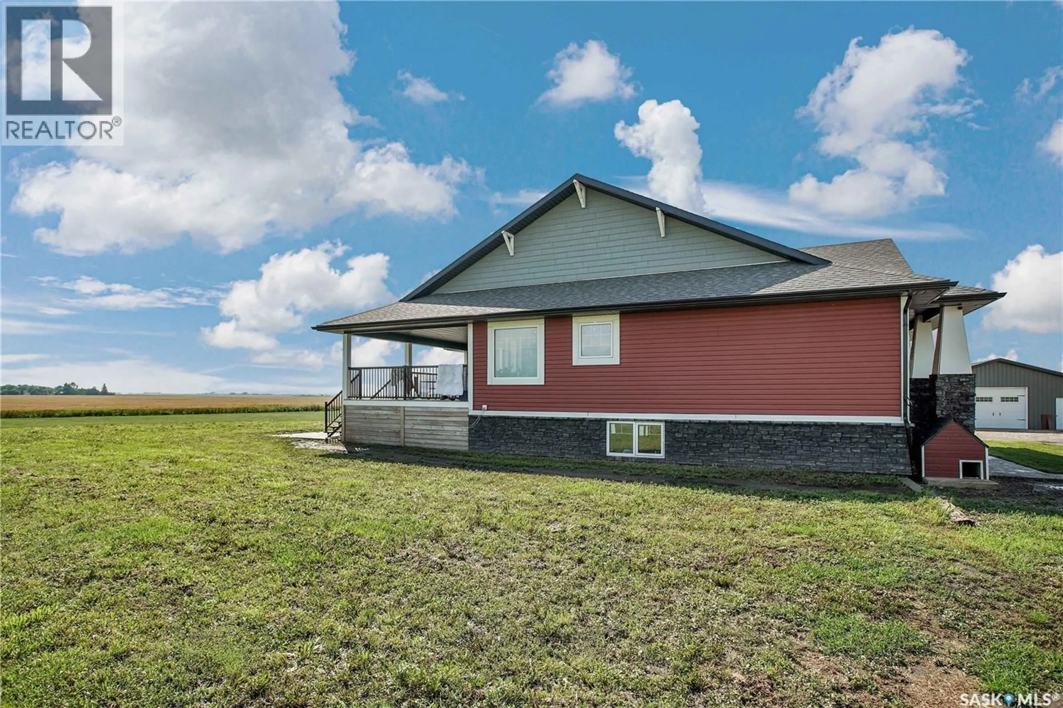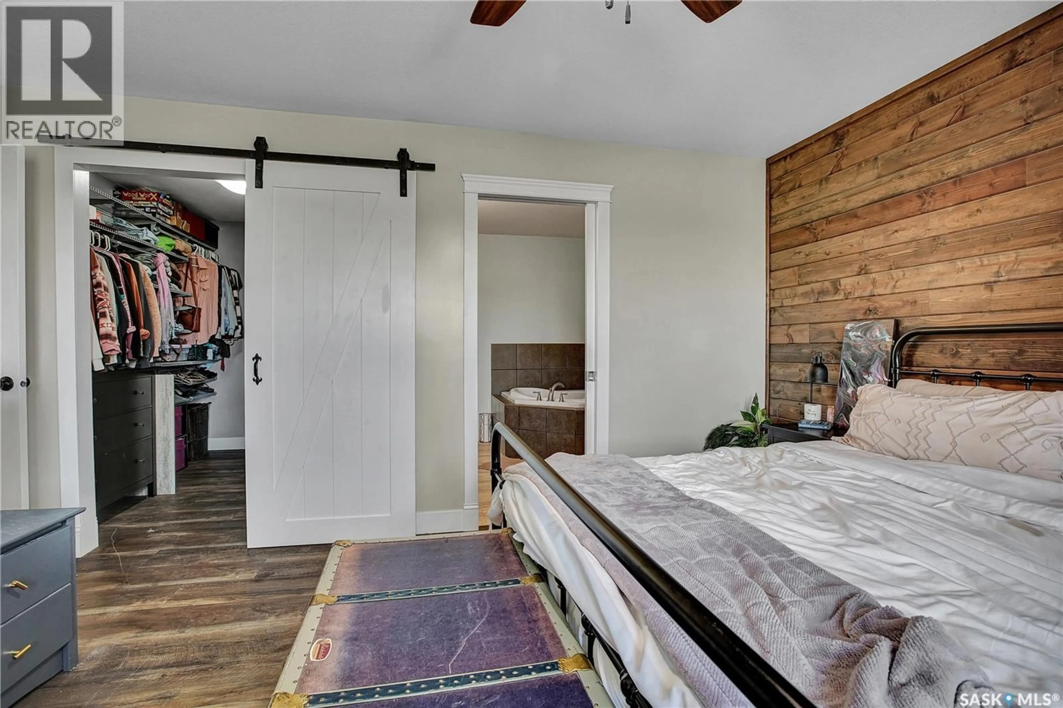STRAND ACREAGE, Rosthern Rm No. 403, Saskatchewan S0K1X0
Contact us about this property
Highlights
Estimated valueThis is the price Wahi expects this property to sell for.
The calculation is powered by our Instant Home Value Estimate, which uses current market and property price trends to estimate your home’s value with a 90% accuracy rate.Not available
Price/Sqft$356/sqft
Monthly cost
Open Calculator
Description
Welcome to your dream acreage! This beautifully designed custom bungalow, built in 2017, is perfectly positioned to soak in uninterrupted views from every angle—thanks to its expansive windows and spacious covered deck. Step inside to discover a bright, contemporary layout featuring 3 bedrooms and 2 full bathrooms on the main floor. The heart of the home is the incredible open-concept kitchen, dining, and living area—ideal for entertaining, hosting family gatherings, or simply enjoying everyday life in style. You'll love the abundance of cabinetry, a massive island, and an even larger walk-in pantry that offers endless storage. The full basement is a blank canvas ready for your personal touch, built on a solid ICF foundation. Outside, you'll find a heated triple attached garage (29’ x 31’) and an impressive 30’ x 30’ shop with a 10’ x 10’ overhead door—perfect for extra storage, parking, or hobbies. With 3.6 acres to explore, you can truly embrace country living! Plant a garden, raise chickens, ride horses—or simply relax and take in the wide-open space. Best of all, this home offers the best of both worlds: peace, privacy, and freedom of acreage life, combined with urban conveniences like natural gas, municipal water, and power. Don’t miss your chance to own this exceptional property—acreage living has never looked so good! (id:39198)
Property Details
Interior
Features
Main level Floor
Foyer
6'6'' x 6'6''Living room
15' x 17'Dining room
10' x 10'Kitchen
10' x 16'Property History
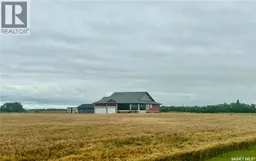 29
29
