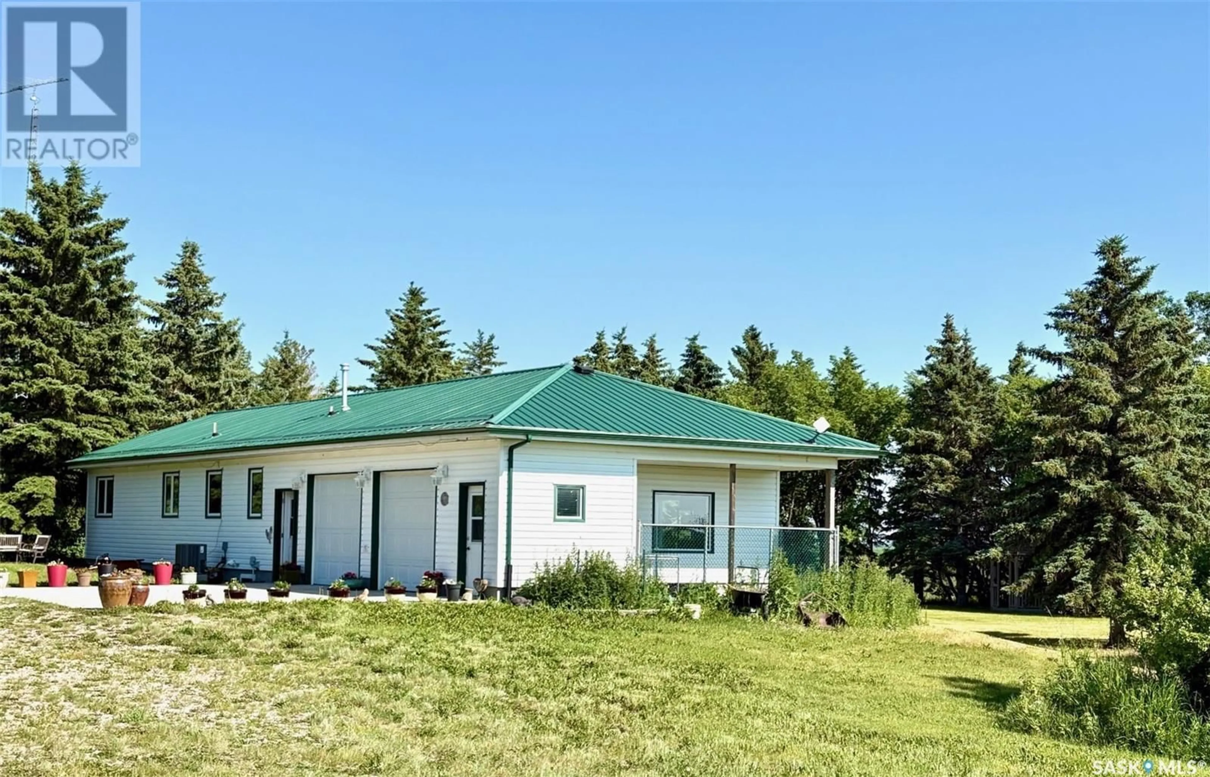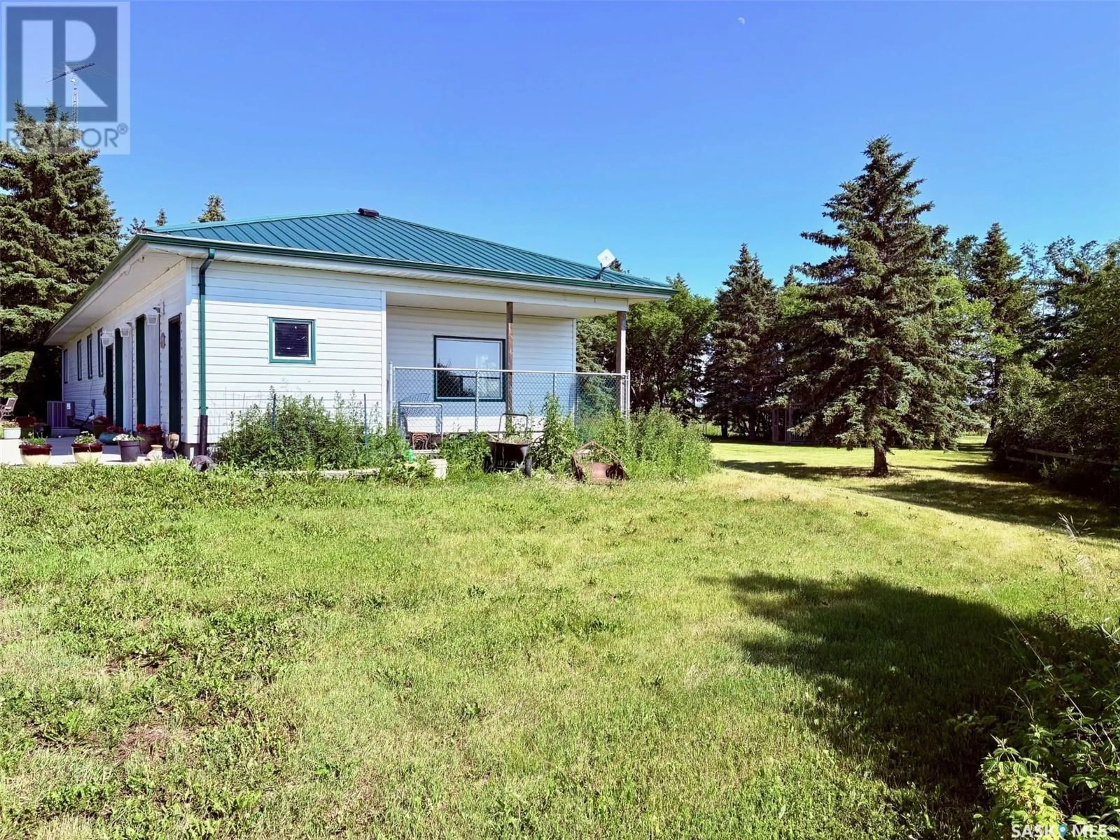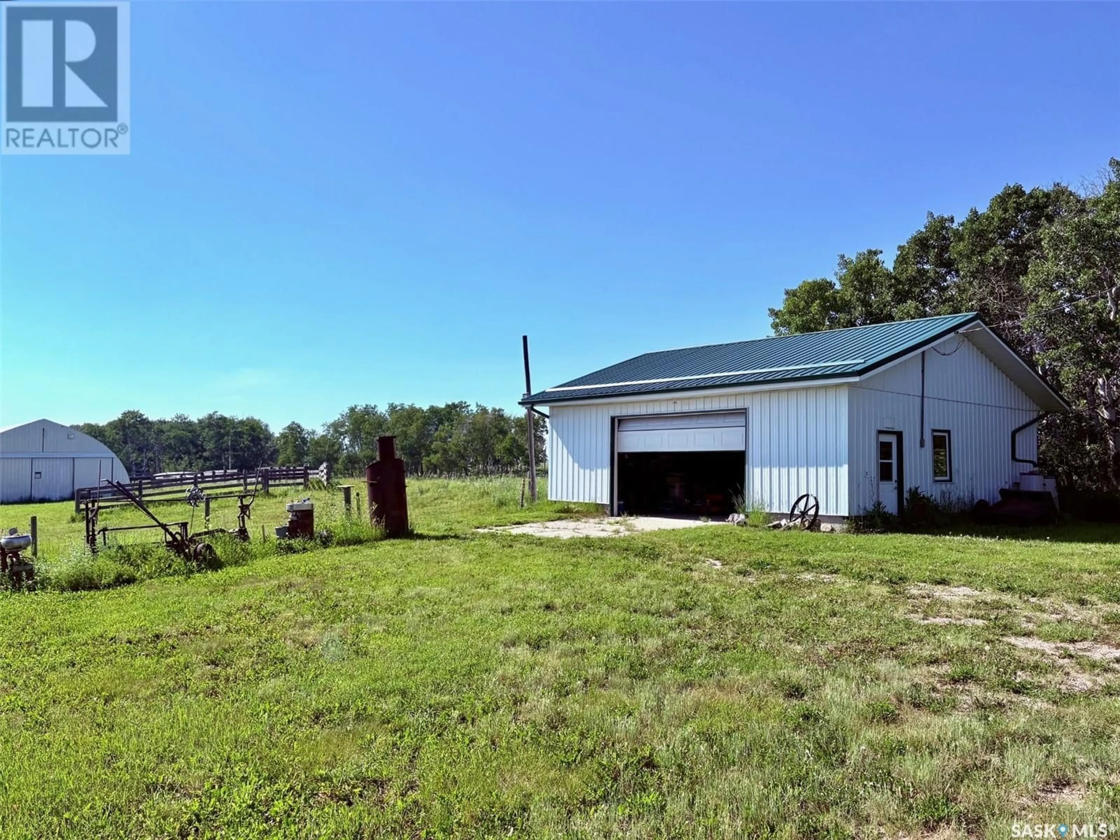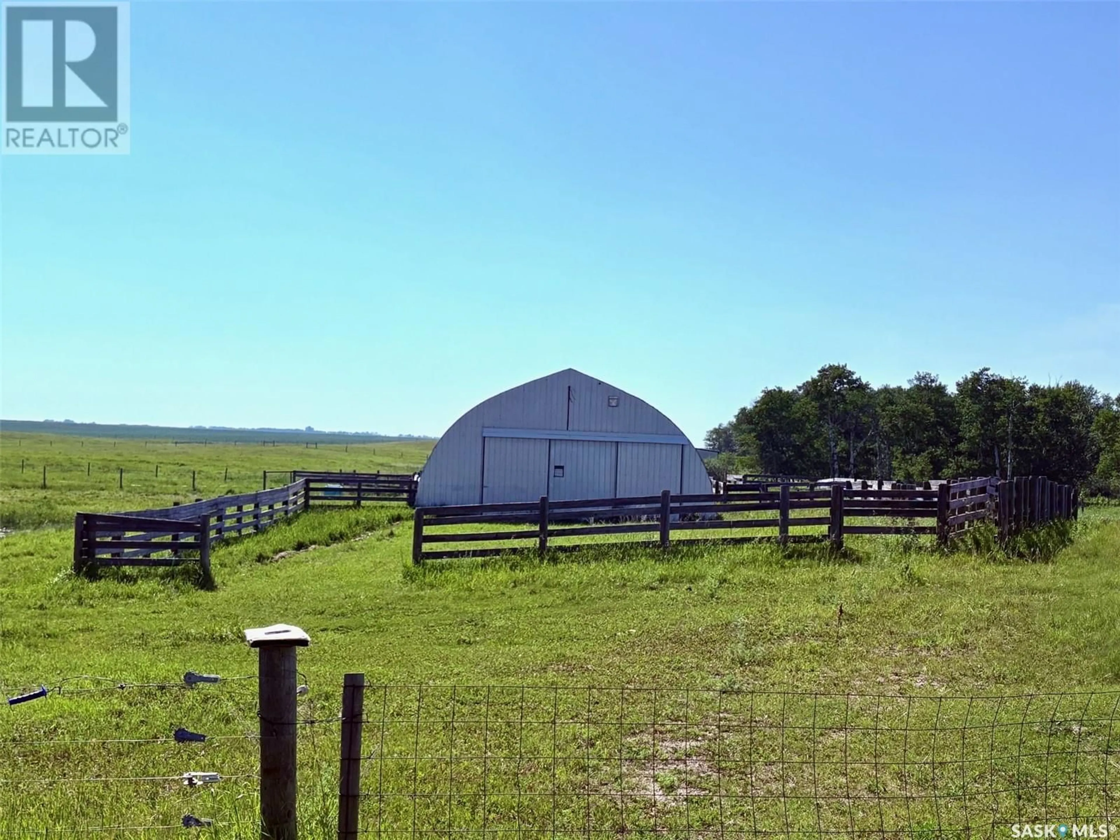JORDAN ACREAGE, Silverwood Rm No. 123, Saskatchewan S0G5C0
Contact us about this property
Highlights
Estimated valueThis is the price Wahi expects this property to sell for.
The calculation is powered by our Instant Home Value Estimate, which uses current market and property price trends to estimate your home’s value with a 90% accuracy rate.Not available
Price/Sqft$340/sqft
Monthly cost
Open Calculator
Description
Welcome home to an acreage perfect for a Hobby Farm and the Acreage Lifestyle! This remarkable 1,144 sq ft bungalow is located just minutes from Whitewood, Saskatchewan, and the TransCanada/#1 Highway. The property spans 40 acres of prime land, currently configured for horses and cattle, with great potential as a hobby farm. Most of the 40 acres is fenced, complemented by a pleasant shelter belt of trees surrounding the house site. The property features an impressive two-car insulated garage measuring 28 x 26ft, a triple drive concrete pad, an insulated detached garage/shop of 30 x 30ft, a cattle shelter, and a 36 x 40ft barn. A well on the property supplies water to a softener and reverse osmosis system, ensuring high-quality water for the home. Upon entering the residence, you will discover a spacious open-concept kitchen and dining area, providing ample room for cabinetry and pantry storage. A cozy living room is adjacent to the dining area. Next to this open space, there is a beautifully updated sun room where you can unwind and take in the views of the backyard—a perfect spot for cooking and entertaining. The master bedroom is generously sized, featuring a walk-in closet and a 4-piece upgraded bathroom. As part of the open layout on the main level, there is a bonus area that can serve as an office or craft room. For added convenience, a 2-piece bathroom is located near the garage entrance. The lower level is fully finished, comprising three large bedrooms, a 4-piece bathroom, a family room, a utility room, and an additional bonus space for your personal use. The home features triple pane windows, vinyl siding, and a metal roof and central air conditioning. A zero-turn riding mower is also included with the property. Call today to book your private viewing! (id:39198)
Property Details
Interior
Features
Main level Floor
Living room
13'3 x 14'1Laundry room
4'5 x 4'9Office
6'8 x 11'7Primary Bedroom
11'7 x 15'6Property History
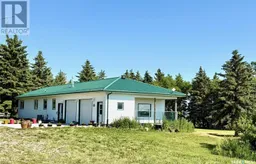 42
42
