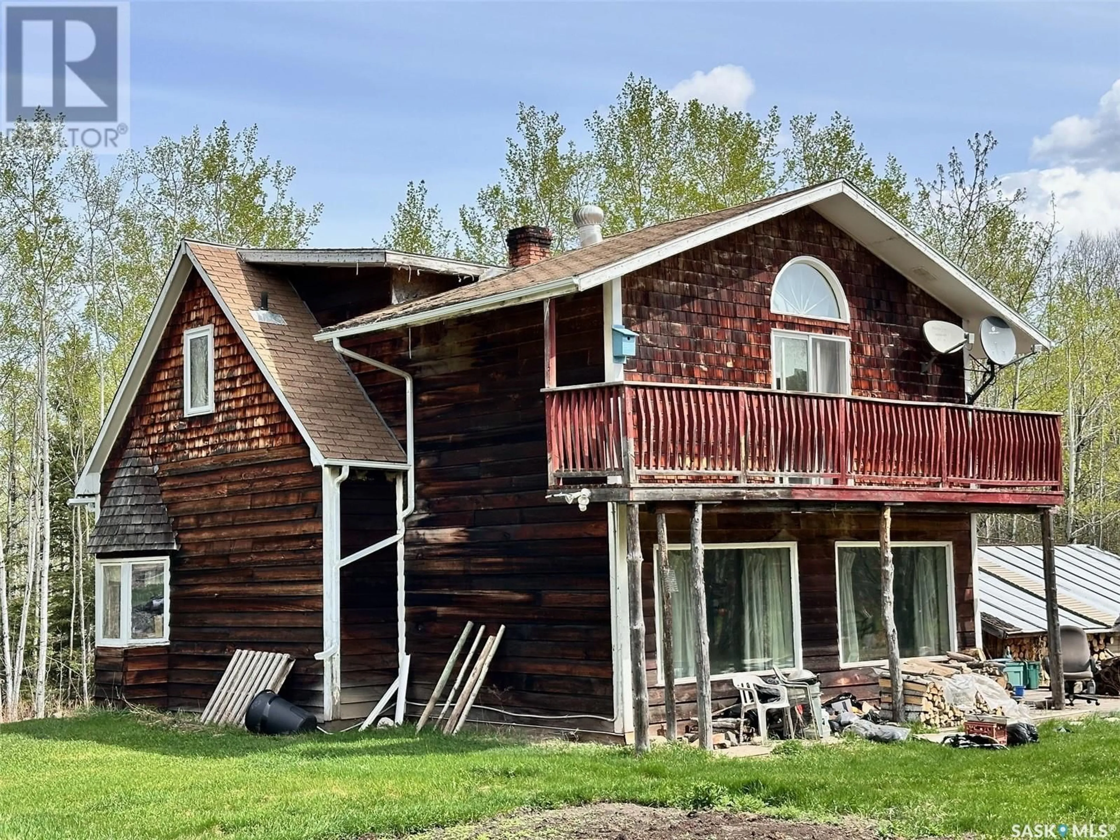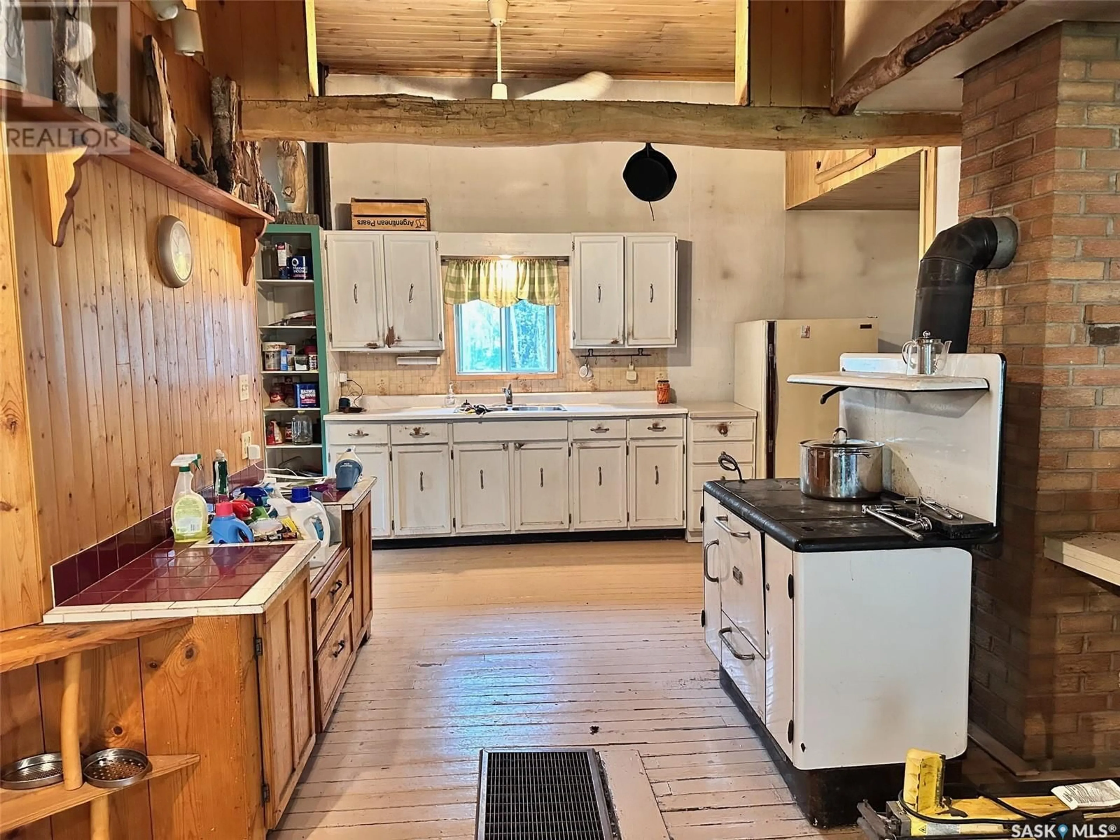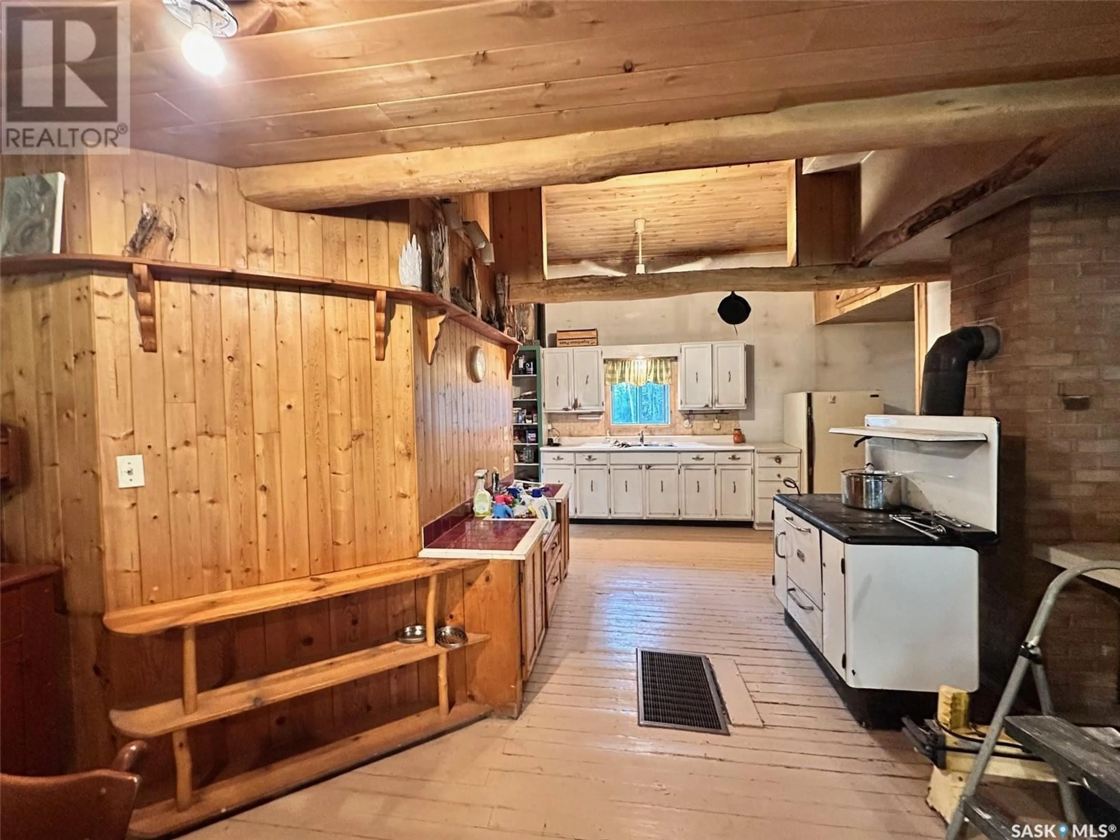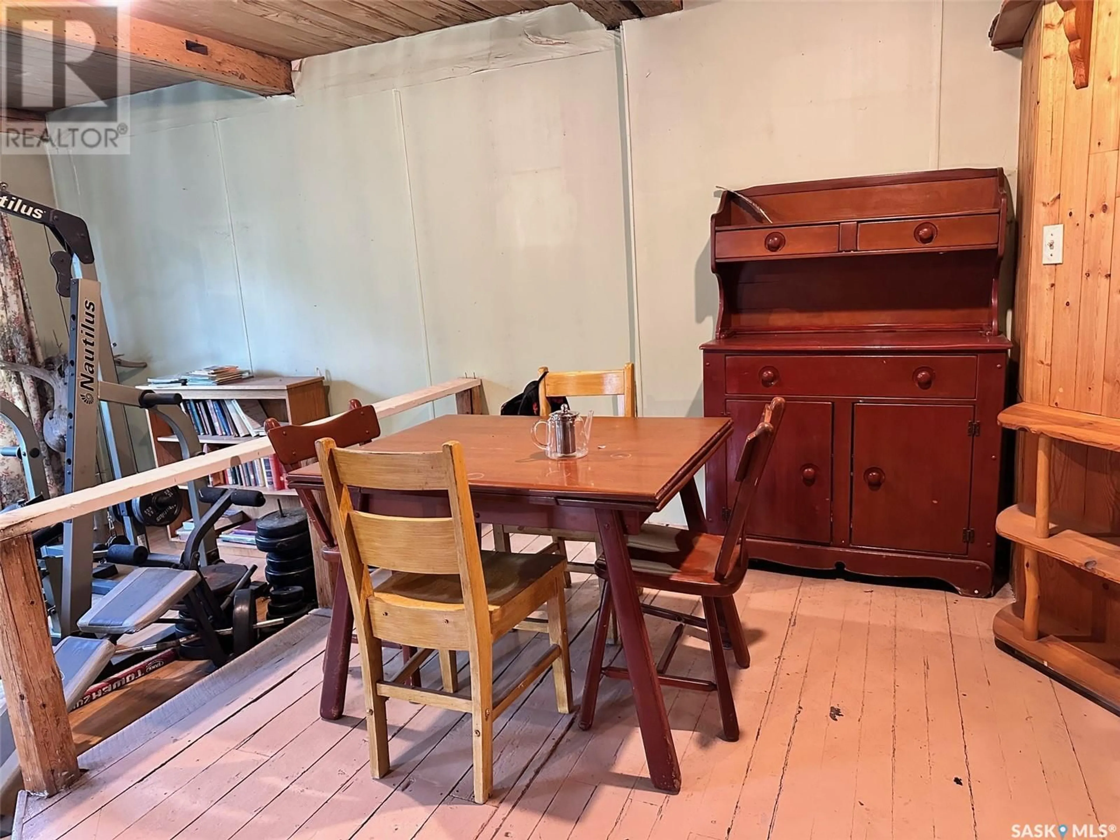Quarter - LALONDE, Spiritwood Rm No. 496, Saskatchewan S0J2M0
Contact us about this property
Highlights
Estimated valueThis is the price Wahi expects this property to sell for.
The calculation is powered by our Instant Home Value Estimate, which uses current market and property price trends to estimate your home’s value with a 90% accuracy rate.Not available
Price/Sqft$112/sqft
Monthly cost
Open Calculator
Description
What started out as the Lonesome Pine school house has become a rustic oasis sitting on a quarter of land that is all nature. A healthy addition creates great square footage inside, with many unique spaces in a relaxing and open layout. The main floor offers a vast living room and a dining room that blends with the kitchen. A library nook off the kitchen is a sunny place to sit and read or watch nature right outside your window. Upstairs there is a massive primary bedroom with a door to the balcony overlooking the lawn and apple trees. A second bedroom lies just beyond the bonus room and is spacious enough for two beds. This property is dedicated to nature, with many trails for walking, snowshoeing or cross-country skiing. If you don’t mind moose tracks on the driveway and you enjoy being off the beaten path in your own little world, this is the place for you. There is a Nature Conservancy easement registered on title, ensuring that no further development will disturb the natural surroundings. The current garden has been maintained regularly and hosts many perennials and even a domestic Saskatoon bush. There are functional outbuildings, one of which was originally planned as a greenhouse. Call a Realtor® and visit today. (id:39198)
Property Details
Interior
Features
Main level Floor
Dining room
8.2 x 15.11Kitchen
12.2 x 10.11Living room
9.4 x 21.84pc Bathroom
11.3 x 5.1Property History
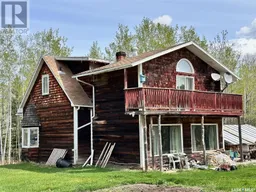 11
11
