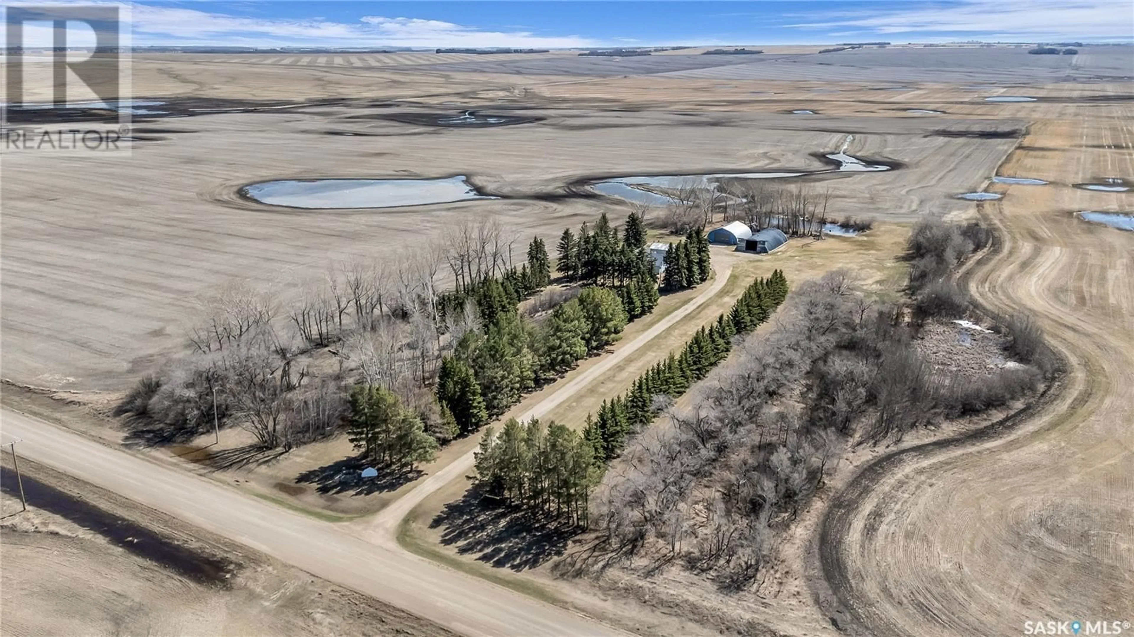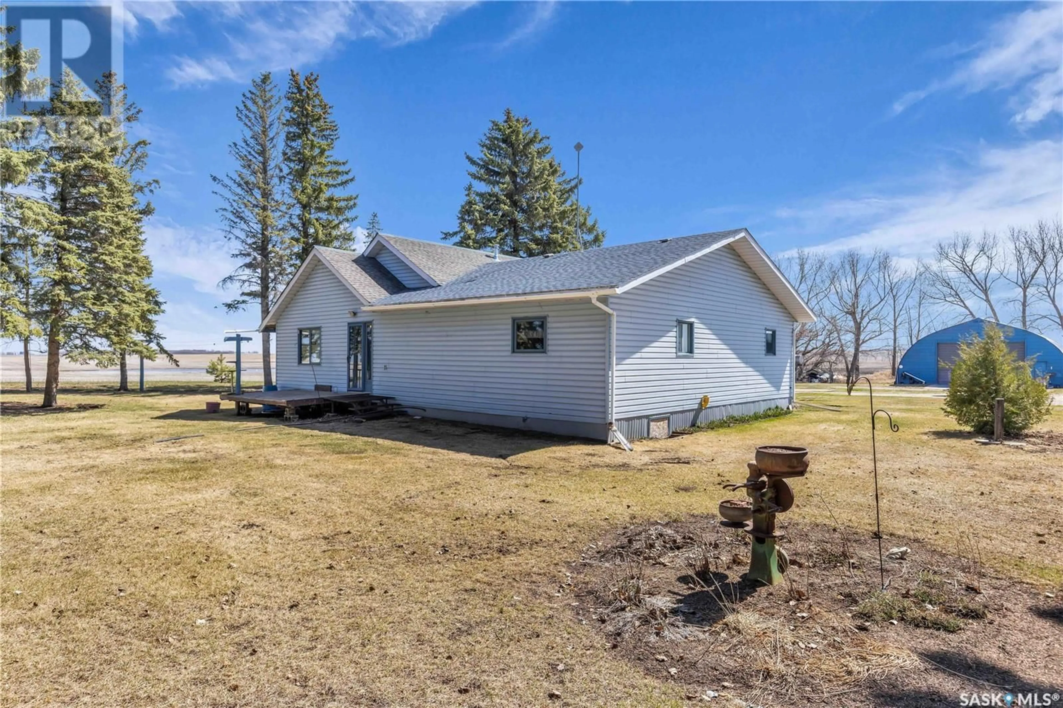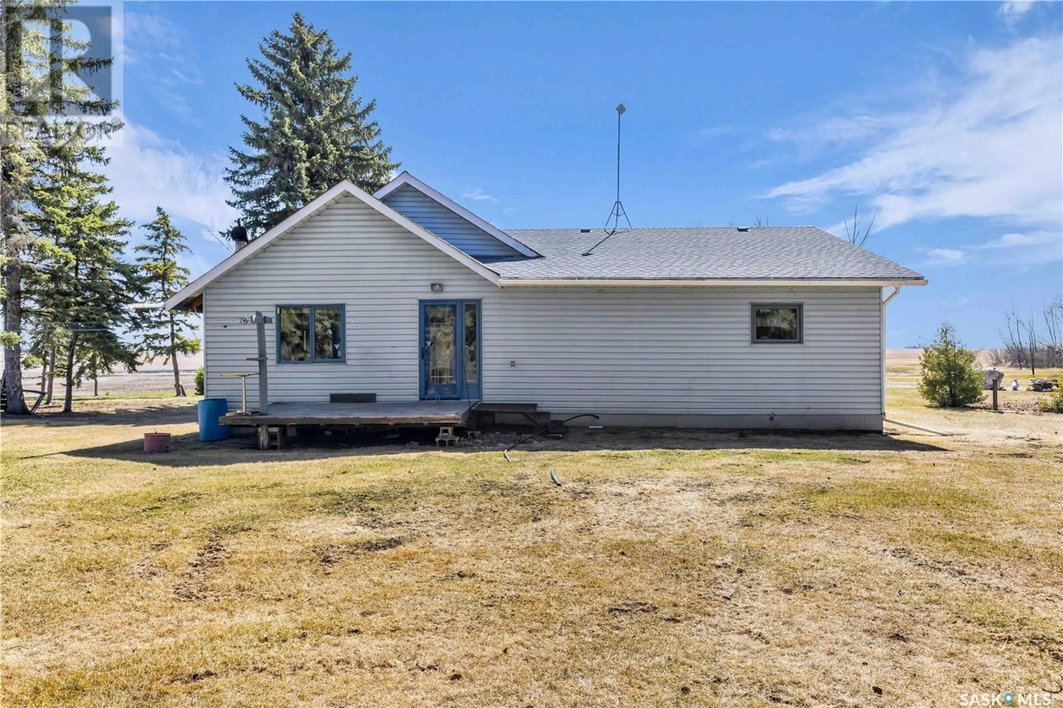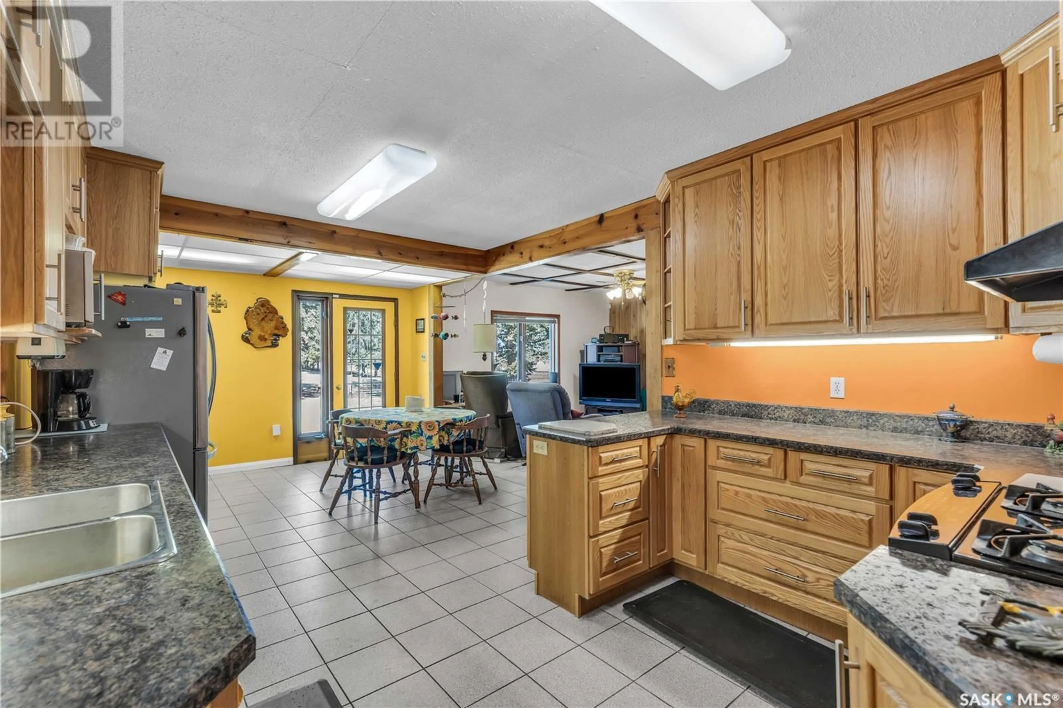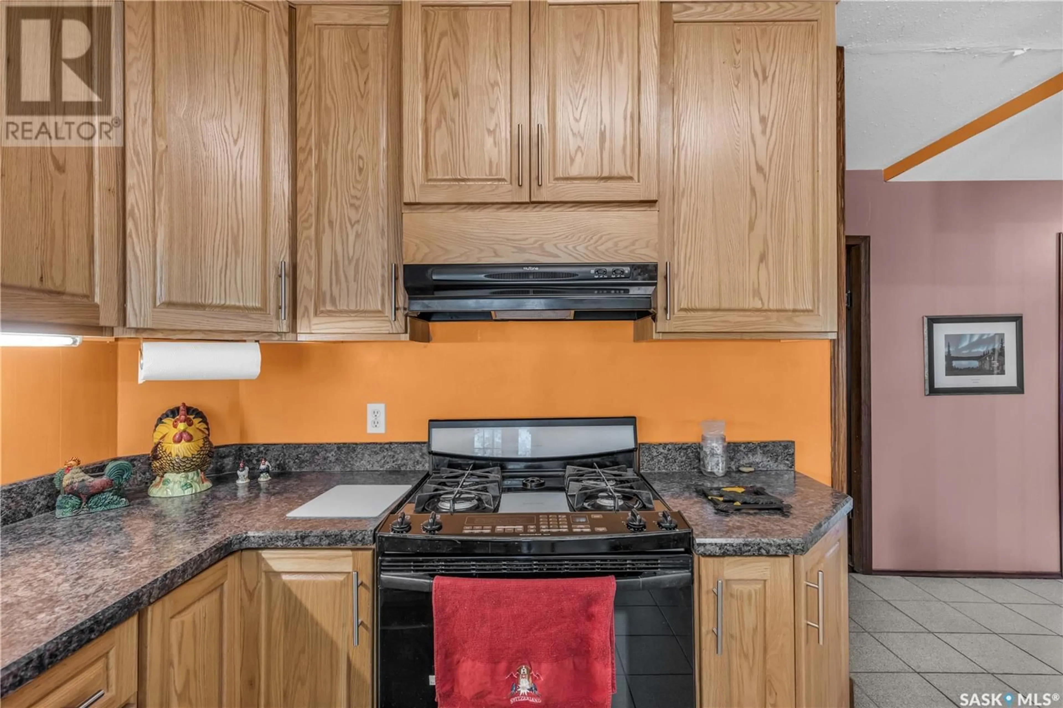TESSIER ACREAGE, St. Louis RM No. 431, Saskatchewan S6V5B7
Contact us about this property
Highlights
Estimated valueThis is the price Wahi expects this property to sell for.
The calculation is powered by our Instant Home Value Estimate, which uses current market and property price trends to estimate your home’s value with a 90% accuracy rate.Not available
Price/Sqft$193/sqft
Monthly cost
Open Calculator
Description
Spacious 1676 bungalow nestled in a well-groomed 10/acre yard site with a Sask. Water Pipeline. Featuring 3 bedrooms, 2 baths, with an open kitchen, dining room, living room combination all with a charming fresh air fireplace. Kitchen has been upgraded to solid oak cabinets with a gas kitchen range, a spacious main floor laundry area is conveniently located between the master bedroom and kitchen/dining rooms. Basement is partially finished, natural gas HEE Furnace and Hot Water Tank upgraded in 2022. Also included is a 40' x 48' insulated shop with hydraulic car lift and a 38' x 70' metal Quonset. Yard includes pines and poplar. Fruit trees include apples, pears, Saskatoons, sour cherry, raspberry patch, strawberry patch and a well-established asparagus patch. Other features are perennial flower beds, wild orchids, lilies, carnations, lilies, Irises, lupins and poppy patch. Call now and get moving! (id:39198)
Property Details
Interior
Features
Main level Floor
Kitchen
8'4" x 11'6"Living room
9'4" x 23'6"Bedroom
9'6" x 11'2"Other
5'2" x 13'8"Property History
 18
18
