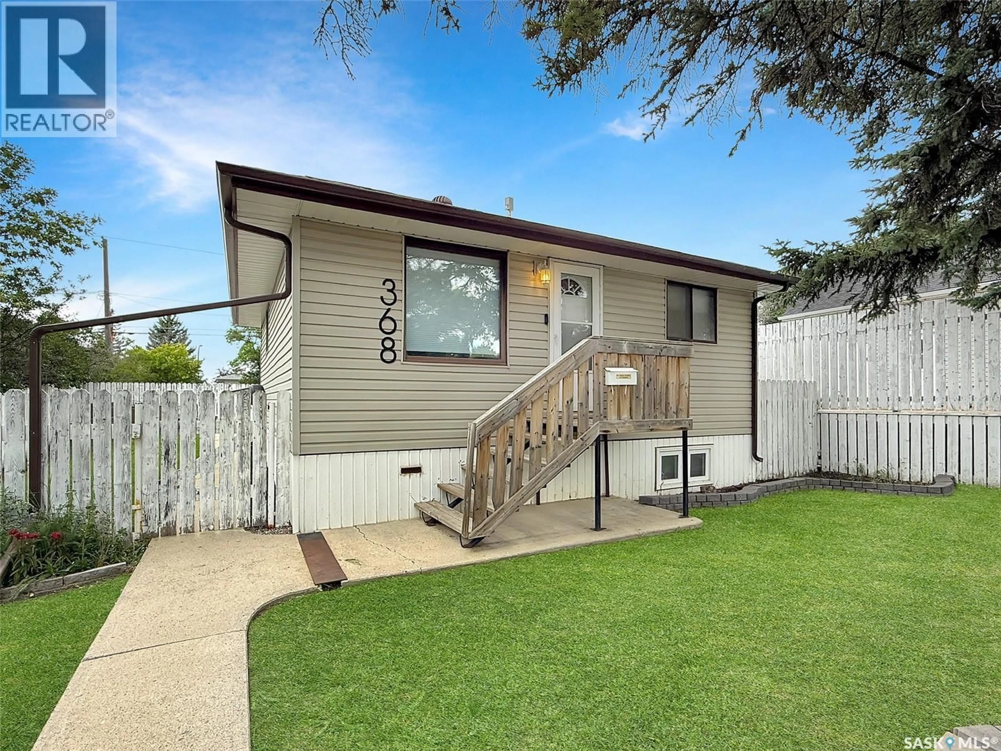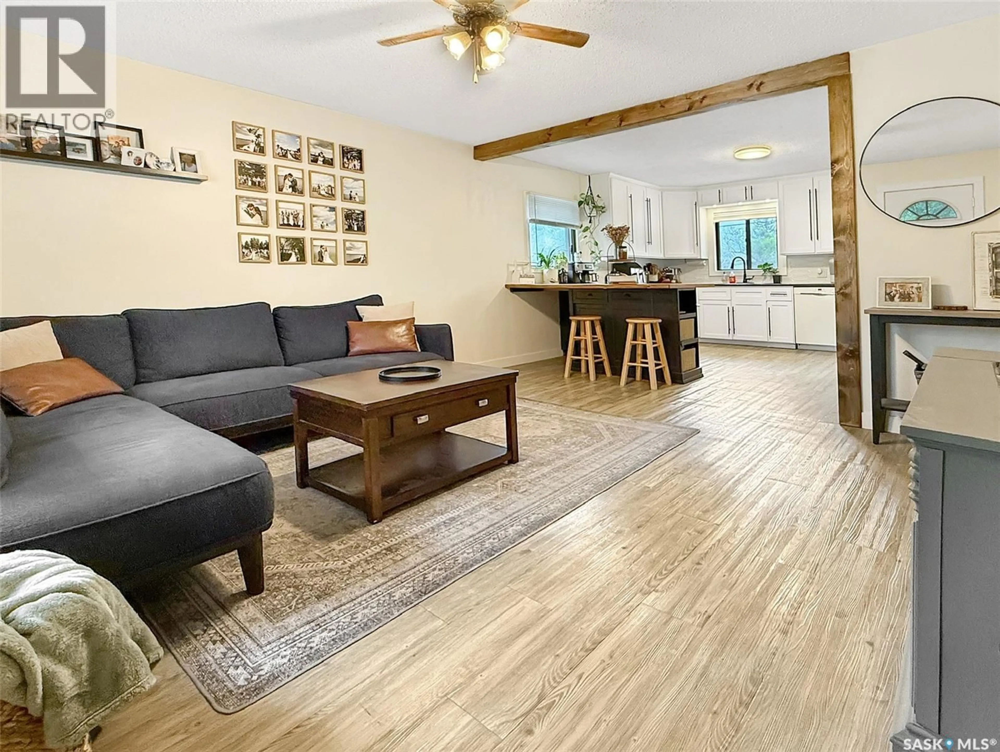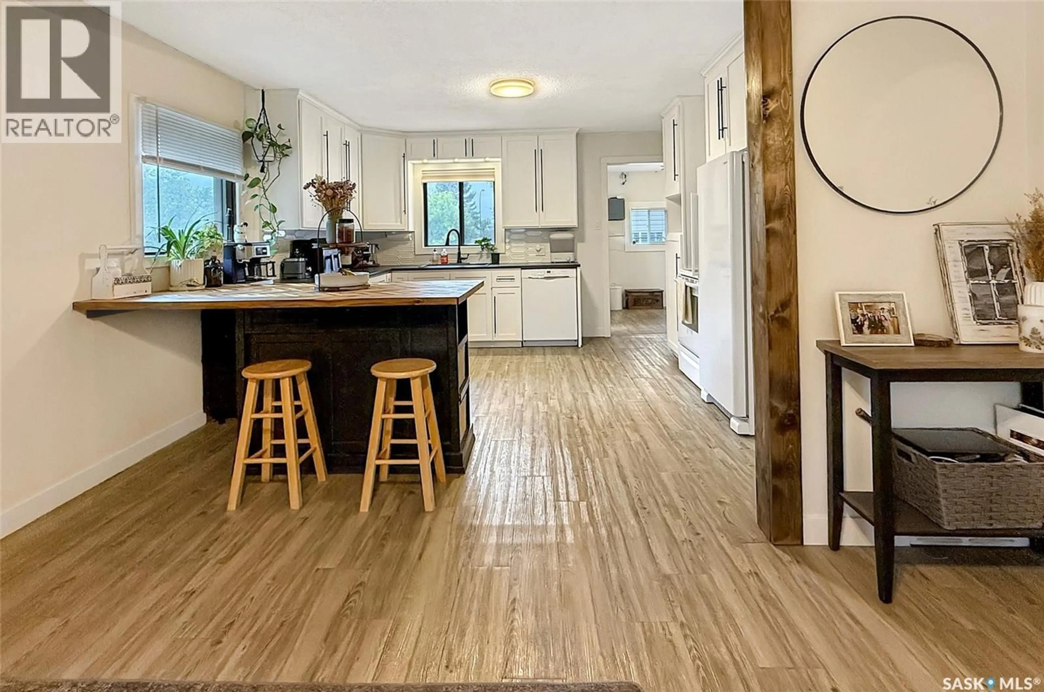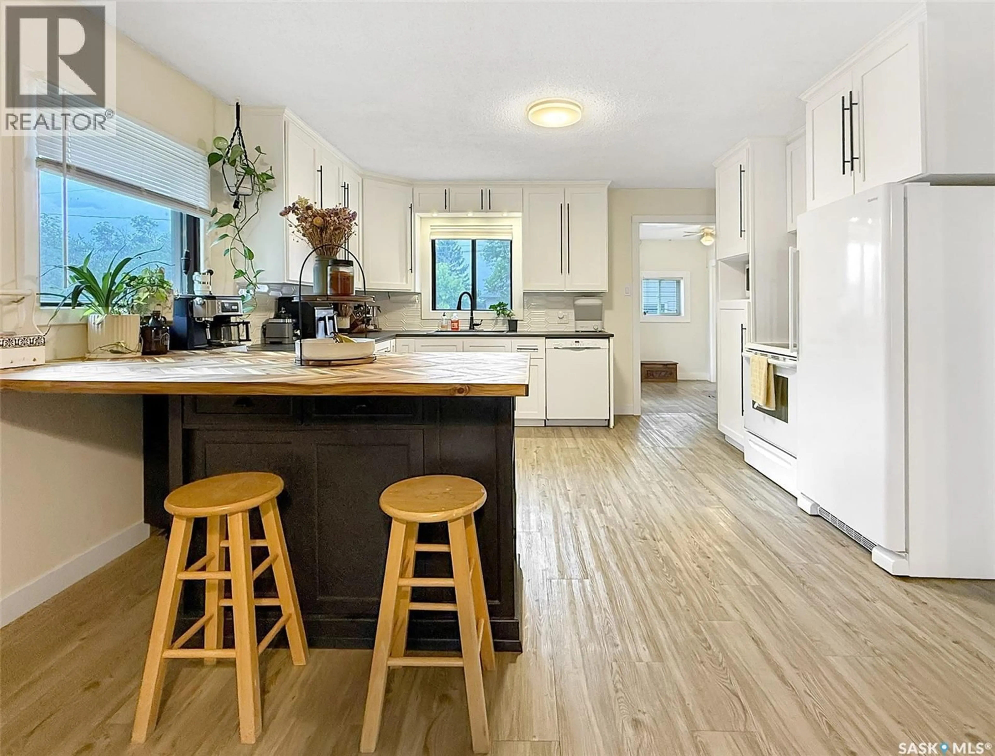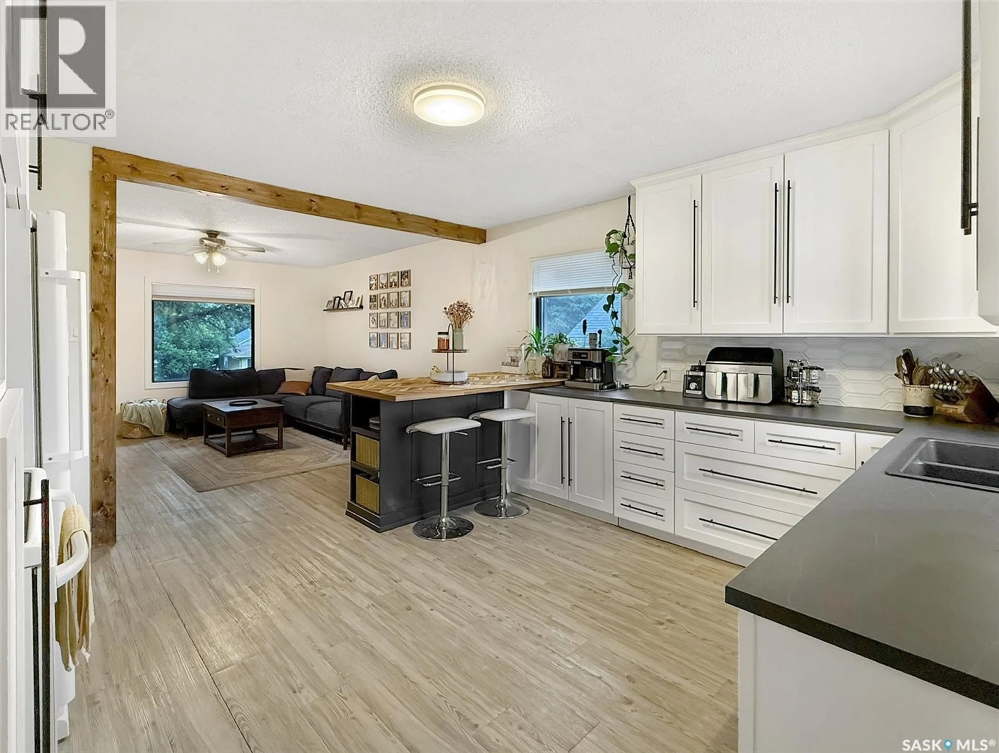368 9TH AVENUE, Swift Current, Saskatchewan S9H1A9
Contact us about this property
Highlights
Estimated valueThis is the price Wahi expects this property to sell for.
The calculation is powered by our Instant Home Value Estimate, which uses current market and property price trends to estimate your home’s value with a 90% accuracy rate.Not available
Price/Sqft$285/sqft
Monthly cost
Open Calculator
Description
Welcome to 368 9th Ave. Northwest, an ideal move-in-ready option for new homeowners or those seeking to downsize. This property boasts modern curb appeal, featuring vinyl siding, a sleek deck, eye-catching house numbers, and overall excellent exterior aesthetics. Inside, you'll discover a fully renovated open-concept living space with upgraded vinyl plank flooring. The living room flows seamlessly into the newly renovated kitchen, connected by a sit-up island that conveniently includes storage underneath. The kitchen showcases modern white cabinetry, providing ample workspace and storage, along with modern appliances, upgraded countertops, and a stylish glass tile custom backsplash. Down the hall are two bedrooms and a fully renovated four-piece bathroom. An addition at the rear offers a spacious boot room, providing access to the yard and lower level, perfect for accommodating pets with a built in doggy door. The remodeled basement features suspended ceilings with pot lights, cozy carpeting, a large bedroom, a two-piece washroom, utility space, and storage area. Recent upgrades include an energy-efficient furnace(2020)and central air-conditioning system, upgraded shingles(2016). Simply move in and enjoy! The property offers a fully fenced yard with two decks, a large parking pad (31' x 24') with an RV plug, and an oversized single-car garage (31' 9" x 15' 4") that is heated and insulated, can you say MAN CAVE? The backyard is equipped with a natural gas barbecue hookup and privacy shields, creating the ultimate retreat. Conveniently located just blocks from a K to 8 school, multiple parks, and with easy access to downtown. Call today for more information or to book your personal viewing. (id:39198)
Property Details
Interior
Features
Main level Floor
Kitchen
13'5 x 12'10Living room
14'7 x 12'10Bedroom
8'8 x 9'84pc Bathroom
4'11 x 6'4Property History
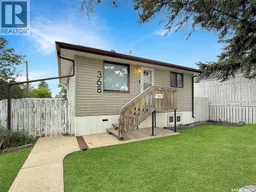 24
24
