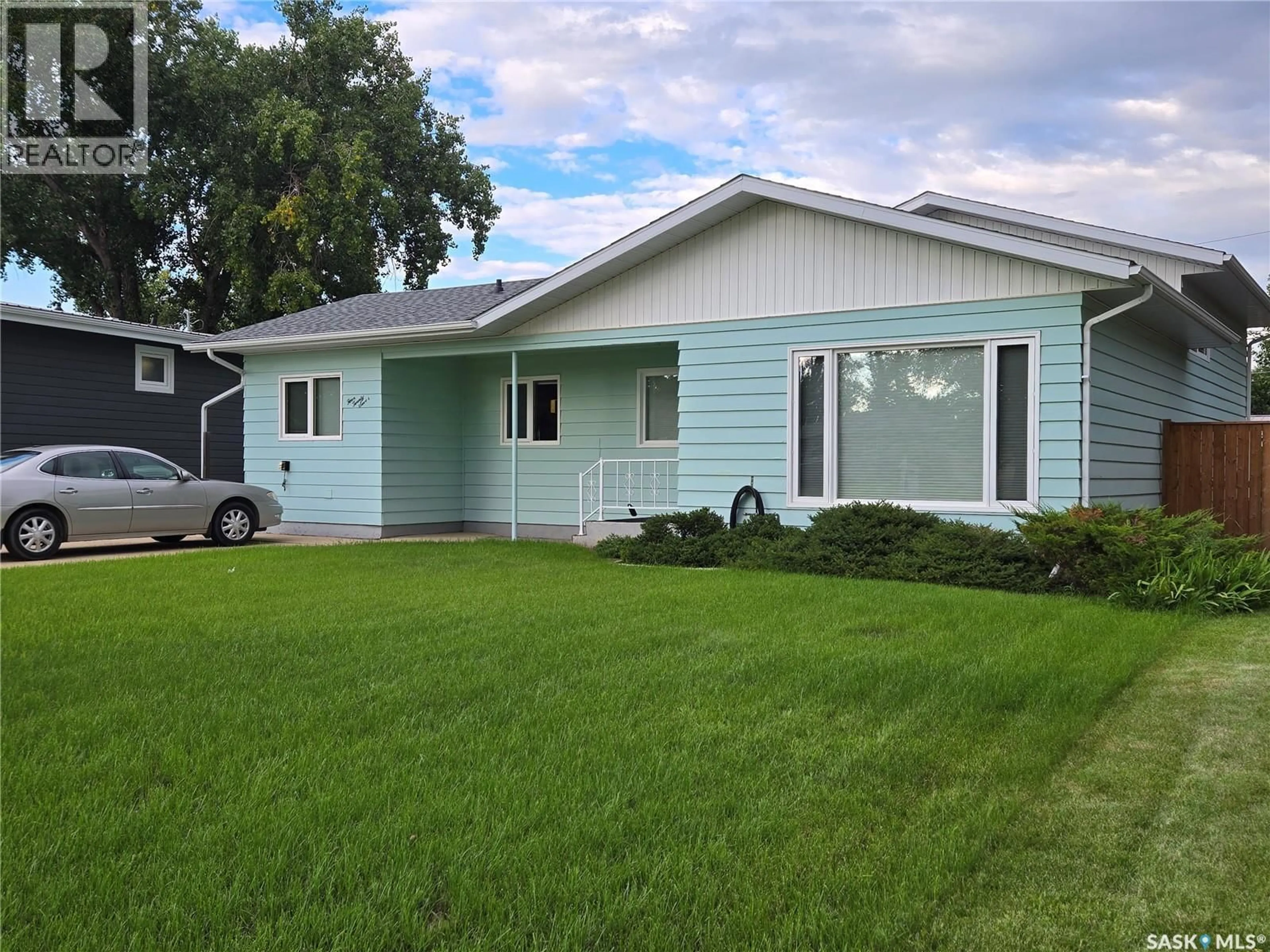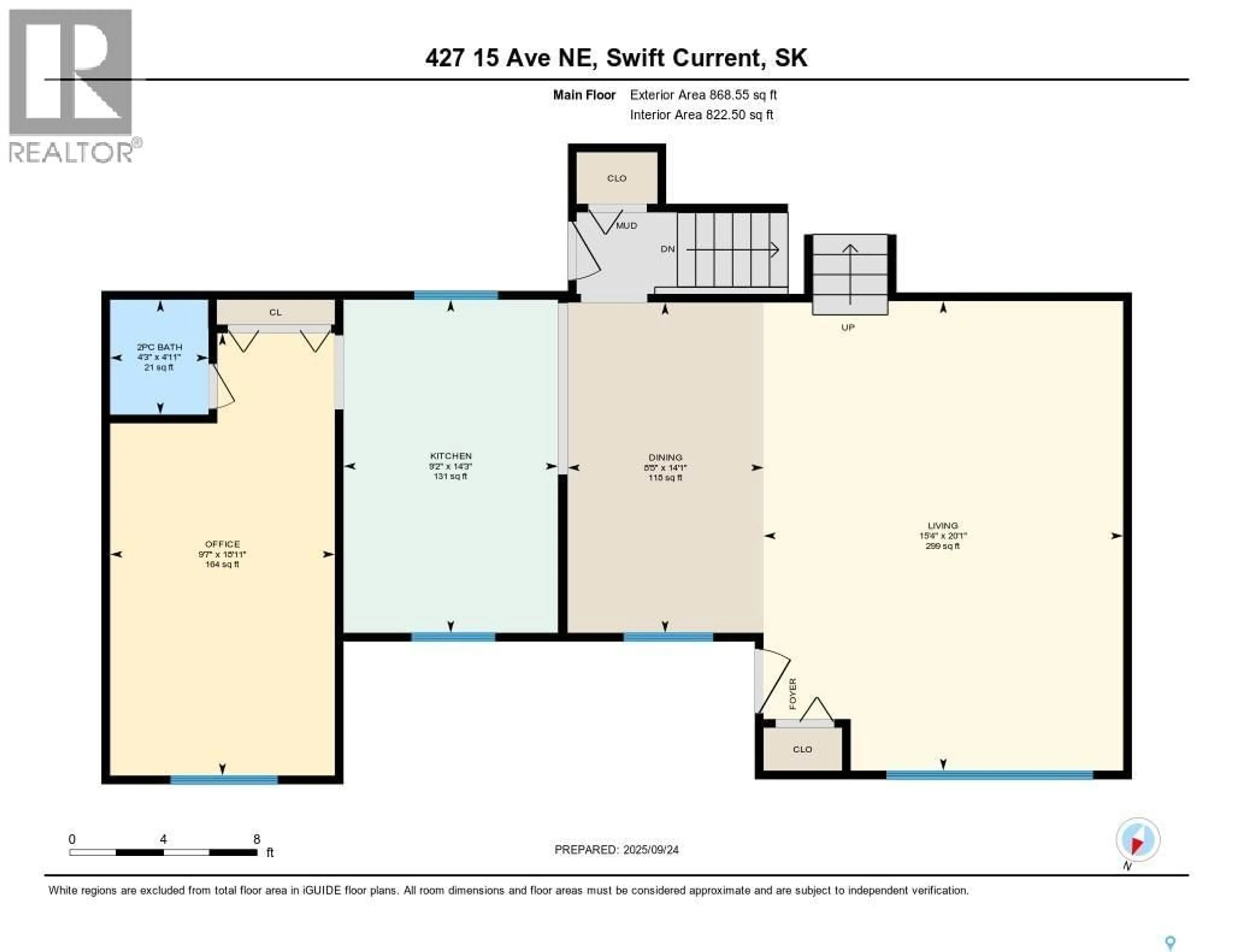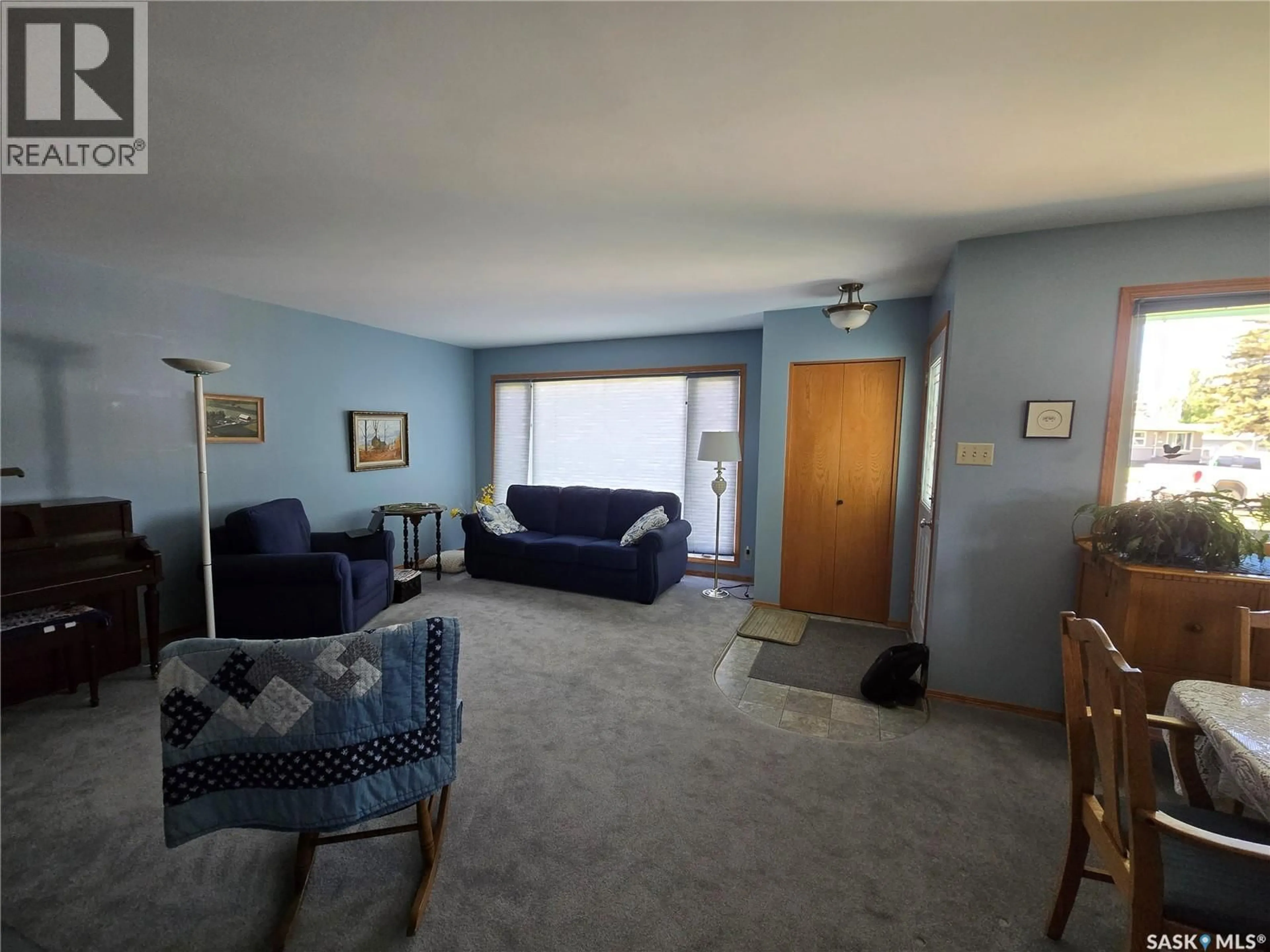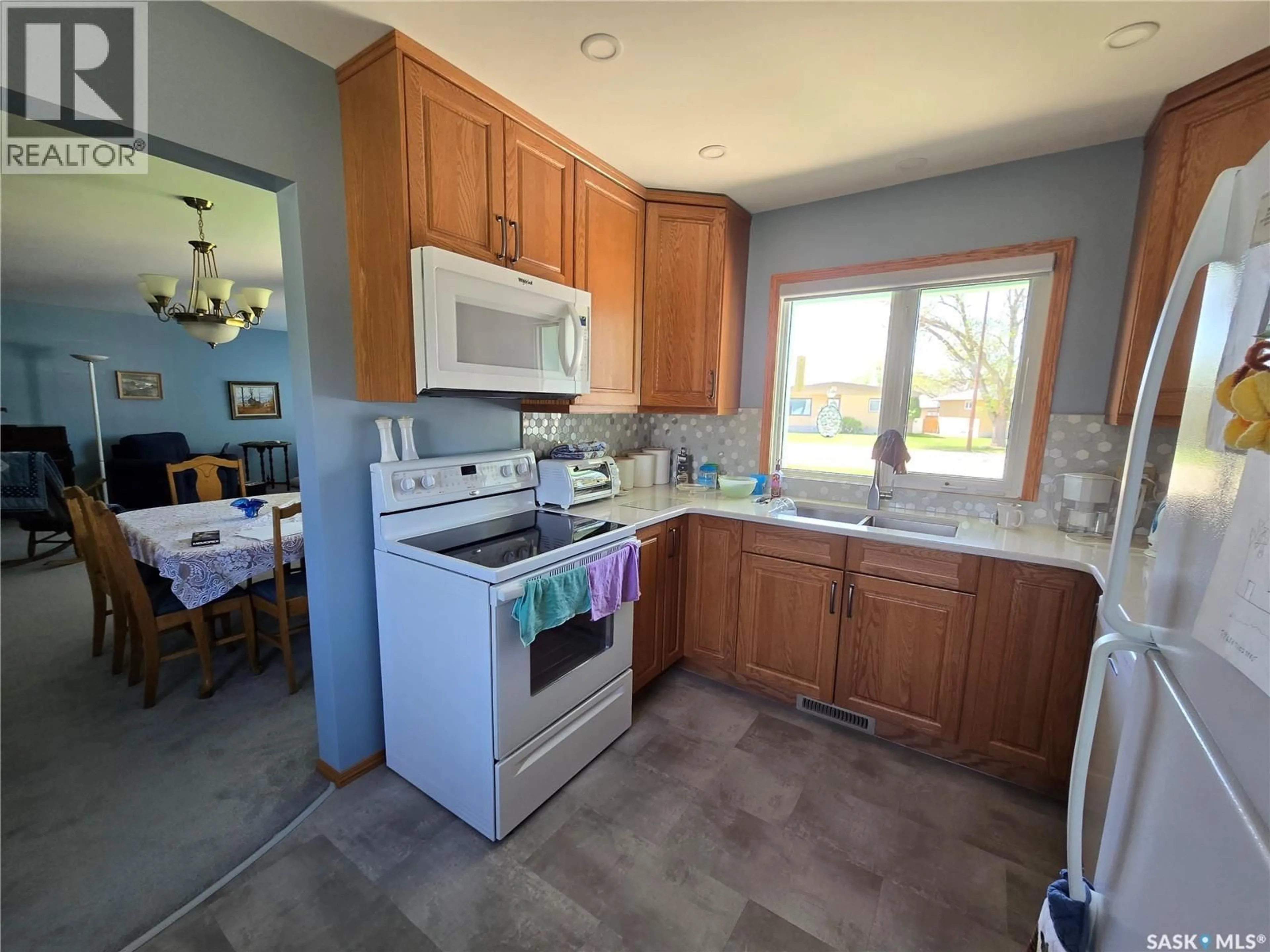427 15TH AVENUE, Swift Current, Saskatchewan S9H2X5
Contact us about this property
Highlights
Estimated valueThis is the price Wahi expects this property to sell for.
The calculation is powered by our Instant Home Value Estimate, which uses current market and property price trends to estimate your home’s value with a 90% accuracy rate.Not available
Price/Sqft$225/sqft
Monthly cost
Open Calculator
Description
Looking for a home that blends space, style, and flexibility? This beautifully maintained 3-level split in one of Swift Current’s most sought-after neighbourhoods offers over 1,400 sq ft of thoughtfully designed living space that’s perfect for families or anyone craving extra room. Step inside and you’ll find a bright, open layout with an updated kitchen featuring sleek quartz countertops, modern finishes, and plenty of storage. The home’s updates continue with newer shingles, PVC windows, and electrical upgrades already taken care of—giving you peace of mind from day one. Need a home office, guest suite, or fourth bedroom? The versatile main-floor den comes with its own 2-piece ensuite and can easily be transformed to suit your lifestyle. Outside, the fully fenced backyard is a private retreat with space to garden, play, or simply unwind in the sunshine. With its prime location, generous updates, and endless potential, this home checks every box—and then some. If you’re searching for a move-in ready home with room to grow, this is the one you won’t want to miss. (id:39198)
Property Details
Interior
Features
Main level Floor
Living room
15'1 x 20'3Dining room
10'9 x 14'22pc Bathroom
4'11 x 4'1Kitchen
14'3 x 9'1Property History
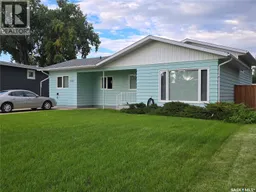 26
26
