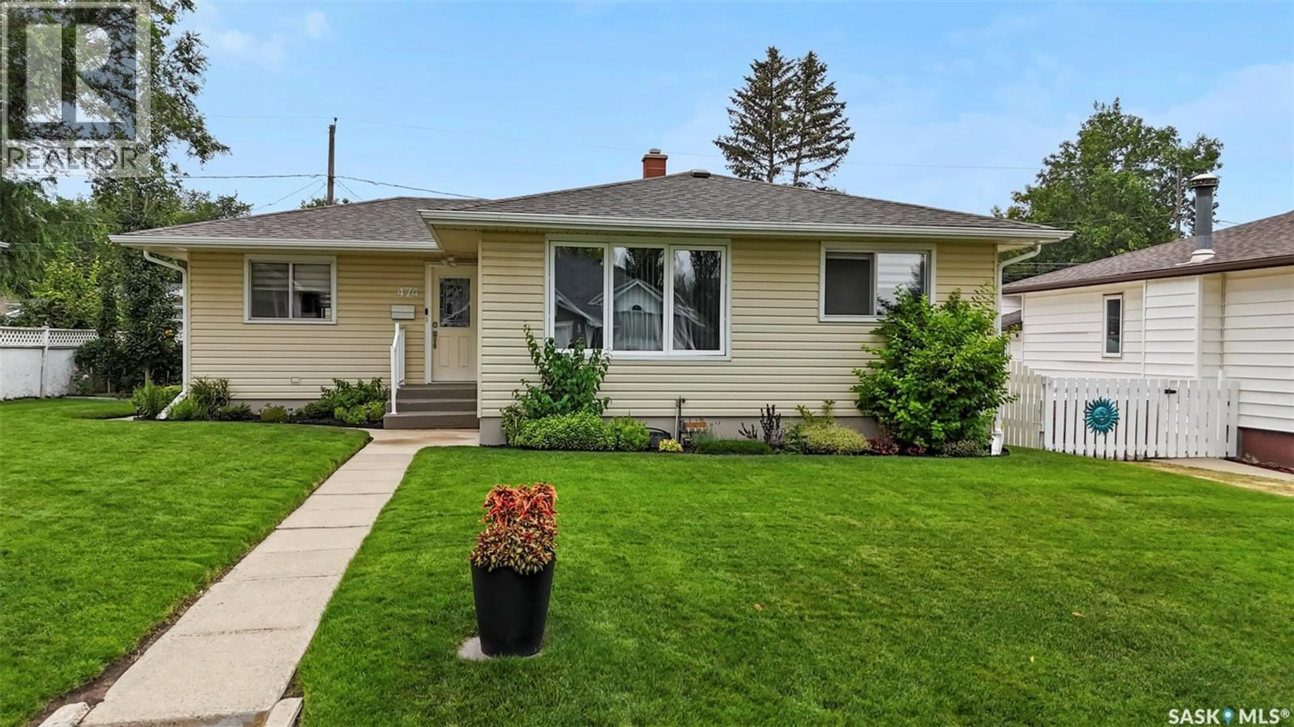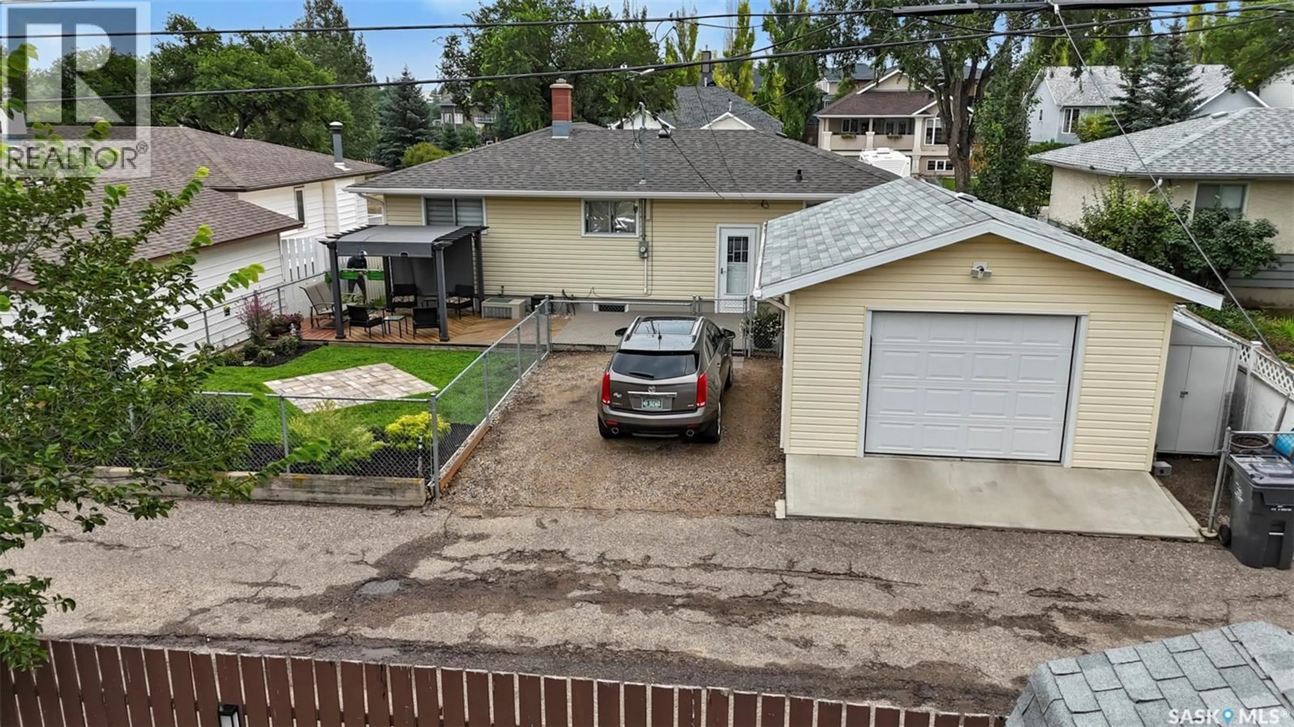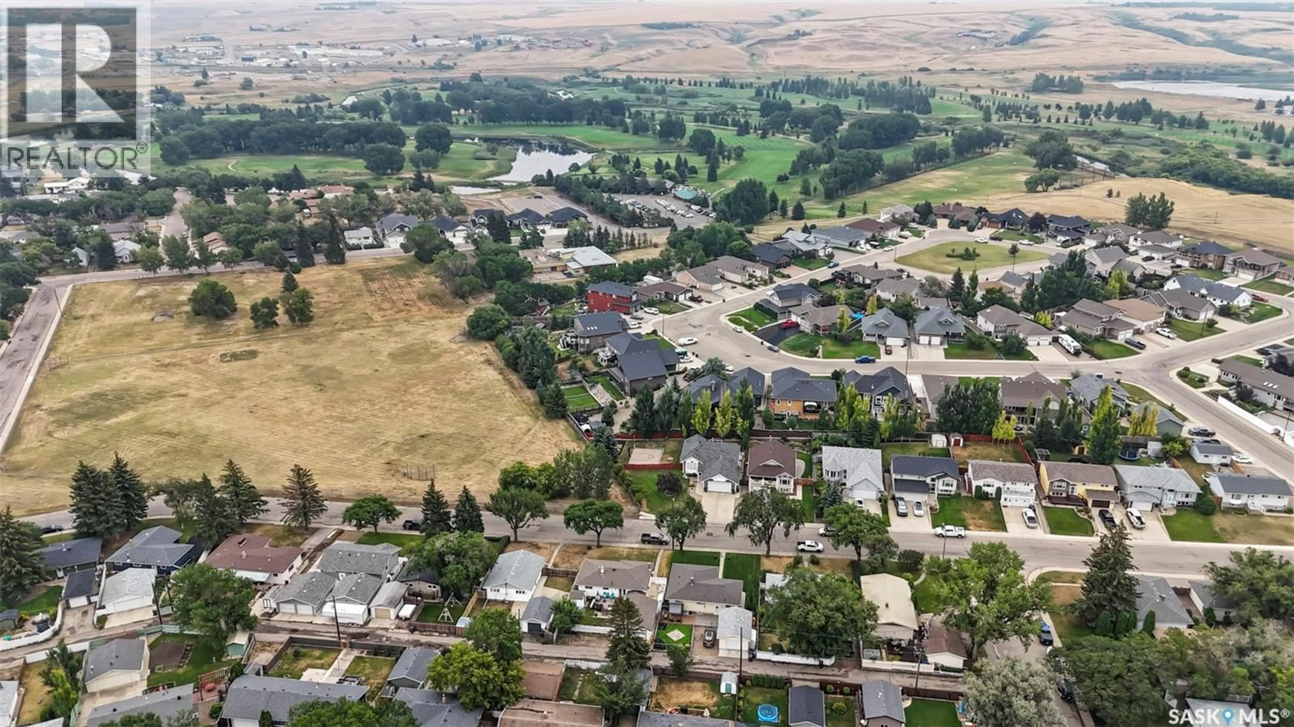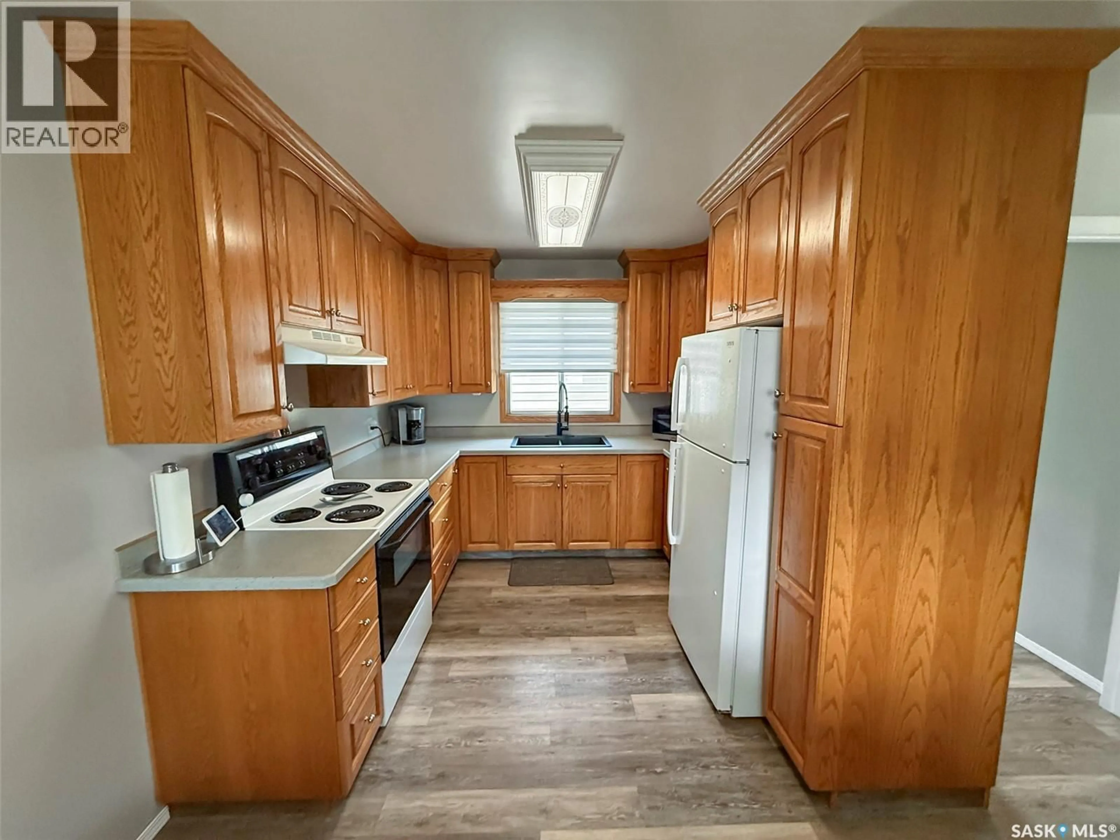474 4TH AVENUE, Swift Current, Saskatchewan S9H3M1
Contact us about this property
Highlights
Estimated valueThis is the price Wahi expects this property to sell for.
The calculation is powered by our Instant Home Value Estimate, which uses current market and property price trends to estimate your home’s value with a 90% accuracy rate.Not available
Price/Sqft$307/sqft
Monthly cost
Open Calculator
Description
This 1,136 sq ft bungalow is pristine, immaculate, and move-in ready — a home that reflects years of meticulous care inside and out. Situated on a manicured, east-facing lot just steps from green space, the curb appeal shines with aluminum siding, NEWER shingles (2024) and a lush lawn. The NEWER front door greets you upon arrival! The main floor freshly painted in 2023 features updated vinyl plank flooring, carpet and boasts a spacious U-shaped custom oak kitchen with a full appliance package, dining area, and an oversized living room with oak hardwood and a large east-facing PVC window. Three bedrooms, including a comfortable primary, and a 4-piece bath with custom tiled tub surround complete this level. The fully developed basement offers a generous family room, 3-piece bath, den, laundry, utility room, and abundant storage — three large storage cabinets included. Step outside to a rear wood deck that spans the entire length of the house, complete with pergola, a fully fenced yard with no-maintenance fencing, shrubs, and underground sprinklers front and back. A 16.2’ x 24.5’ insulated garage (2011) plus gravel drive provides ample parking. Additional upgrades include: Updated toilets, kitchen sink and tap, vanities, doors, and trims, blinds throughout, newer rear screen door. Electrical updates completed with garage build in 2011 including a mast. Located in a highly desirable area, you’re just steps from the Chinook Pathway, Chinook Golf Course, and close to the Co-op grocery, liquor store, and fuel station. This home truly blends quality, care, and location — a rare find you won’t want to miss. QUICK possession is possible! Gas heating costs are very reasonable! (id:39198)
Property Details
Interior
Features
Main level Floor
Foyer
3.9 x 3.11Kitchen
8.1 x 9.4Dining room
9.6 x 9.6Primary Bedroom
12.5 x 10.8Property History
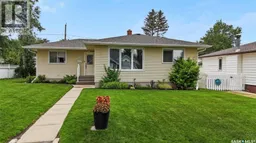 33
33
