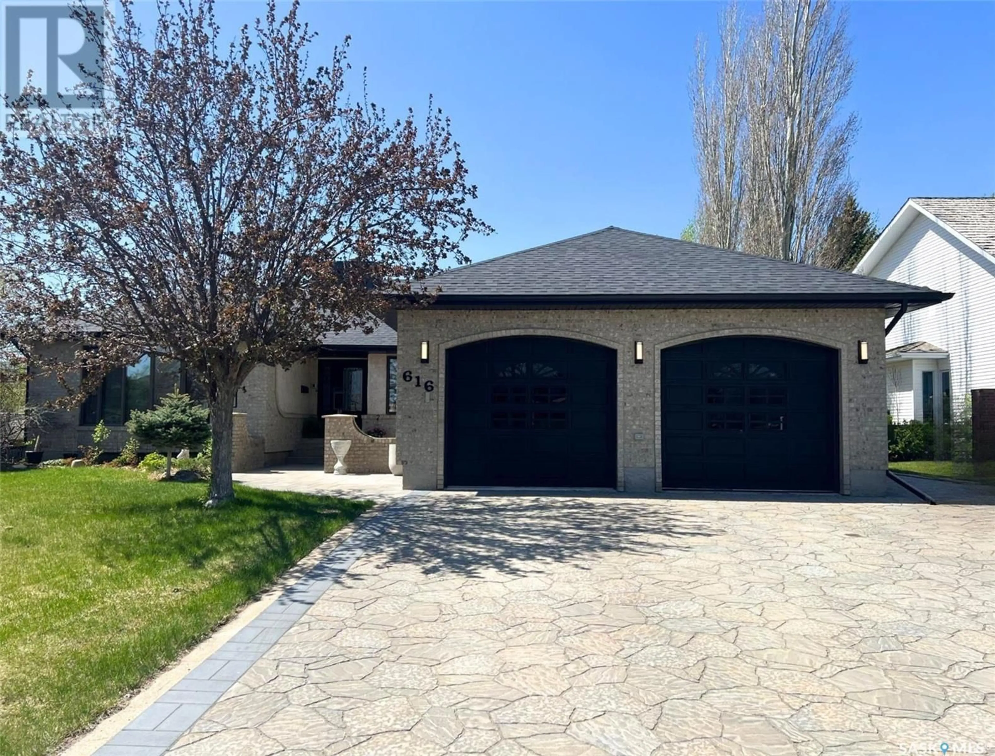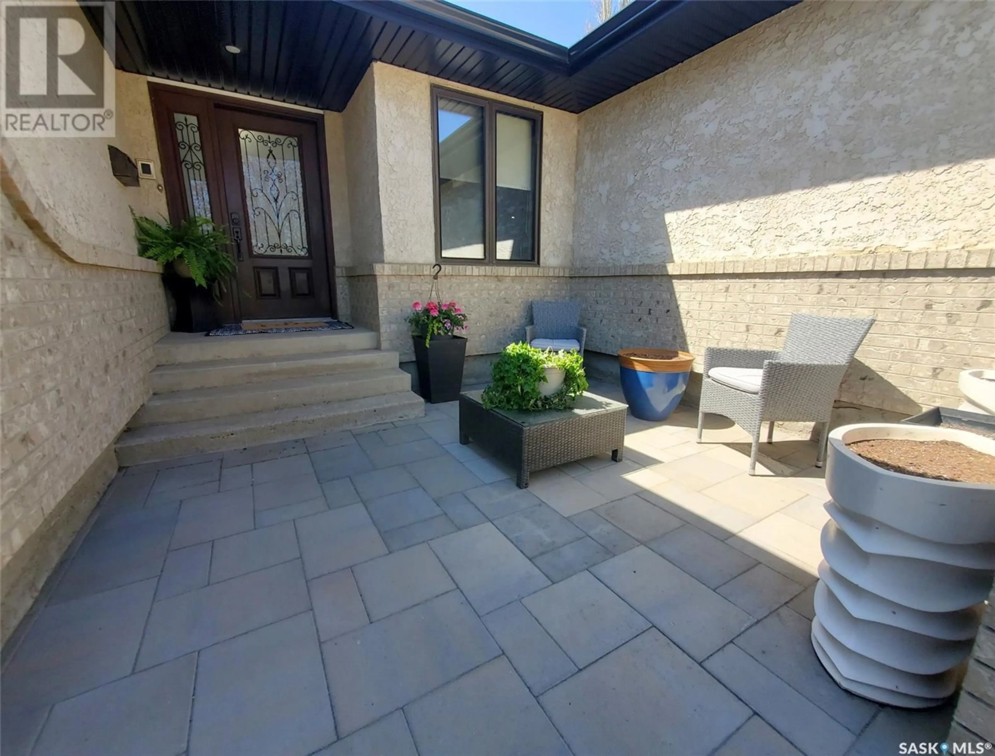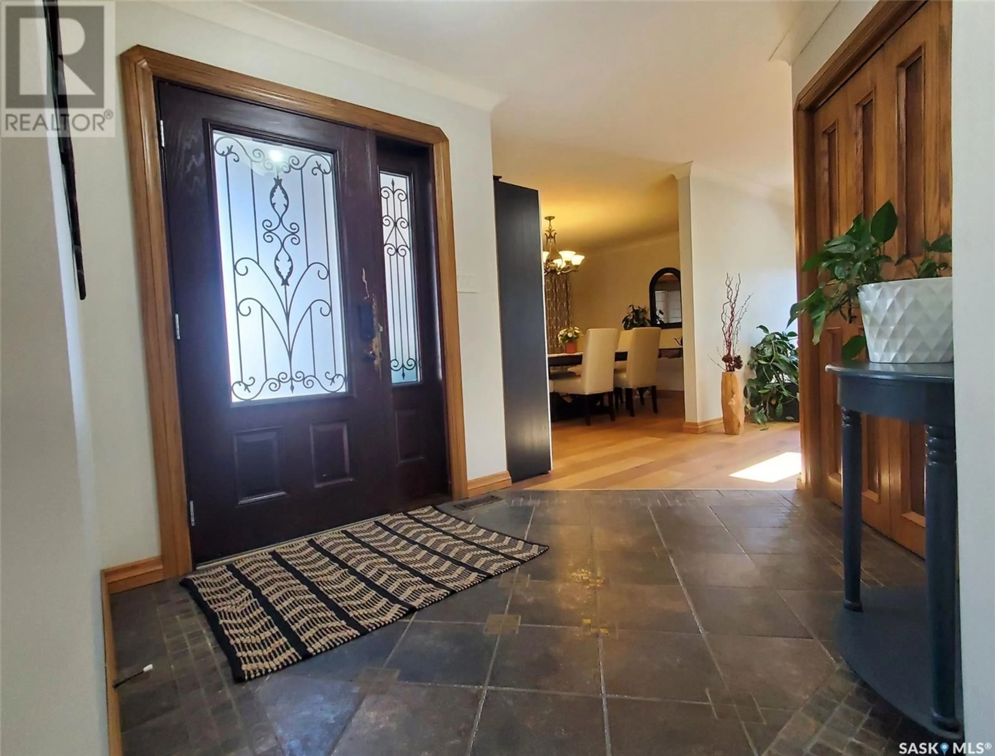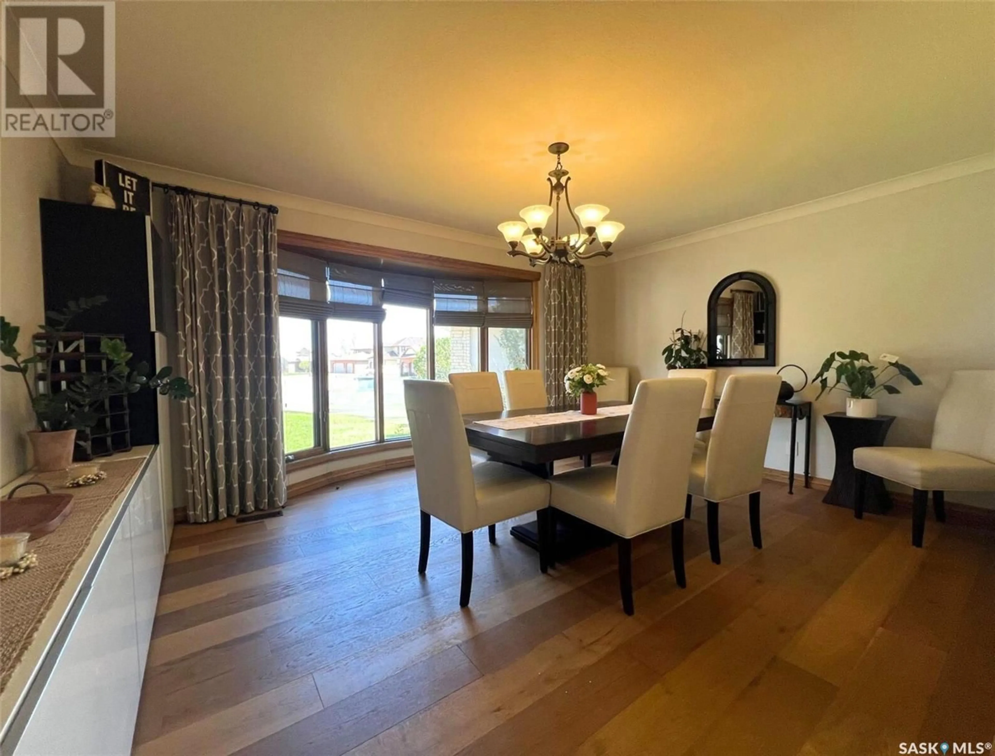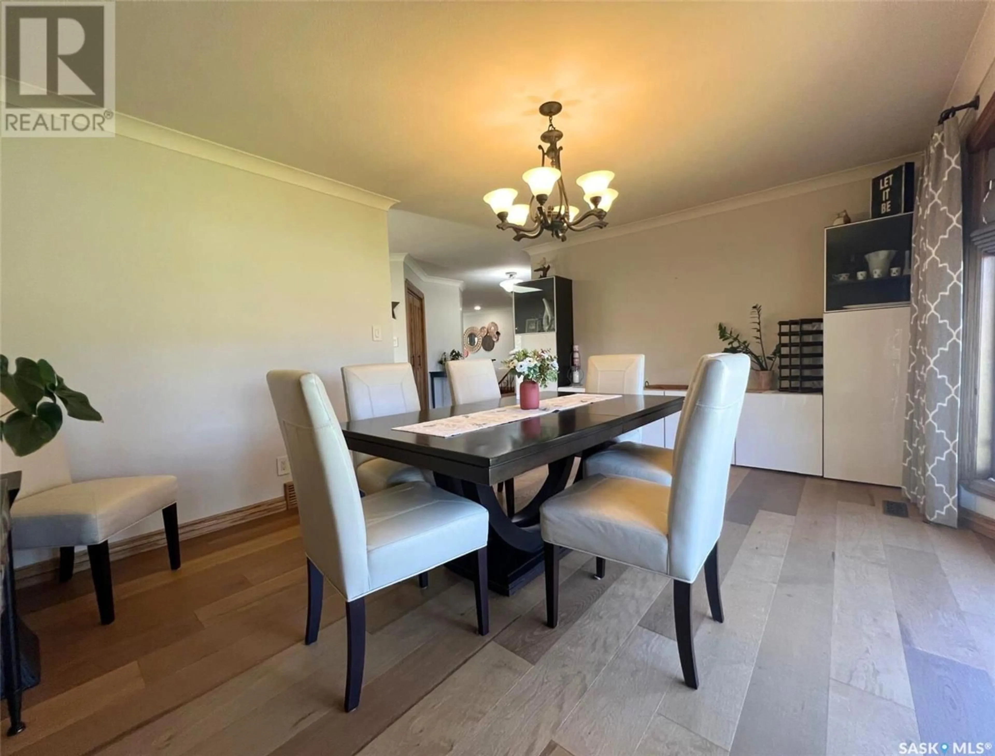616 HIGHLAND PLACE, Swift Current, Saskatchewan S9H4Z5
Contact us about this property
Highlights
Estimated ValueThis is the price Wahi expects this property to sell for.
The calculation is powered by our Instant Home Value Estimate, which uses current market and property price trends to estimate your home’s value with a 90% accuracy rate.Not available
Price/Sqft$367/sqft
Est. Mortgage$2,985/mo
Tax Amount (2024)$4,986/yr
Days On Market4 days
Description
Resting in a prime, coveted location, this attractive home boasts great curb appeal with a classic brick exterior accented by black garage doors, an extra wide brick driveway, & relaxed landscaping. The generous, fenced yard features mature trees & a large patio area on the south side of the house. The interior is an appealing blend of airy & spacious, yet warm & grounded throughout the main level. In the front entrance there is a coat closet straight ahead, & to the left the sizable dining room sits invitingly with large vertical windows, gorgeous engineered hardwood flooring that continues to the versatile sitting room beside & has lovely natural light from the skylight above. The kitchen & living room area is an expansive, connected space featuring a sophisticated white kitchen with contrasting black fixtures, the island has a glass stovetop & modern pendant lighting, there is a cozy seating nook, updated LED pot lights, & the bright, open living room with a gas fireplace displays elegant natural brick & built-ins. Garden doors lead outside to the beautiful brick patio. Down the hallway is a contemporary 4-piece bathroom with in-floor heating. The spacious primary ensuite hosts a walk-in closet as well as an updated 3-piece private ensuite with wainscotting, a stand-alone tub, in floor heating, a heated towel rack, & a skylight above the tub. Nearby are 2 more comfortable bedrooms, the convenient main-floor laundry, & there is access to the attached double garage which features radiant heating. The basement level is a great layout with a large family room area at the base of the stairs which also hosts a gas fireplace, there is an office space with built-in cabinetry, & a bedroom that sits behind. The 4-piece bath on this level is very large with a separate tub and shower & a good amount of cabinet storage. Near here is another basement bedroom, the storage area, and the utility room. Other updates include new AC in 2022, soffit & fascia, shingles in 2020. (id:39198)
Property Details
Interior
Features
Main level Floor
Kitchen
14.7 x 10.1Living room
11 x 18Dining nook
8.1 x 7.9Bonus Room
11.11 x 11.3Property History
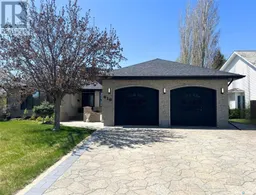 42
42
