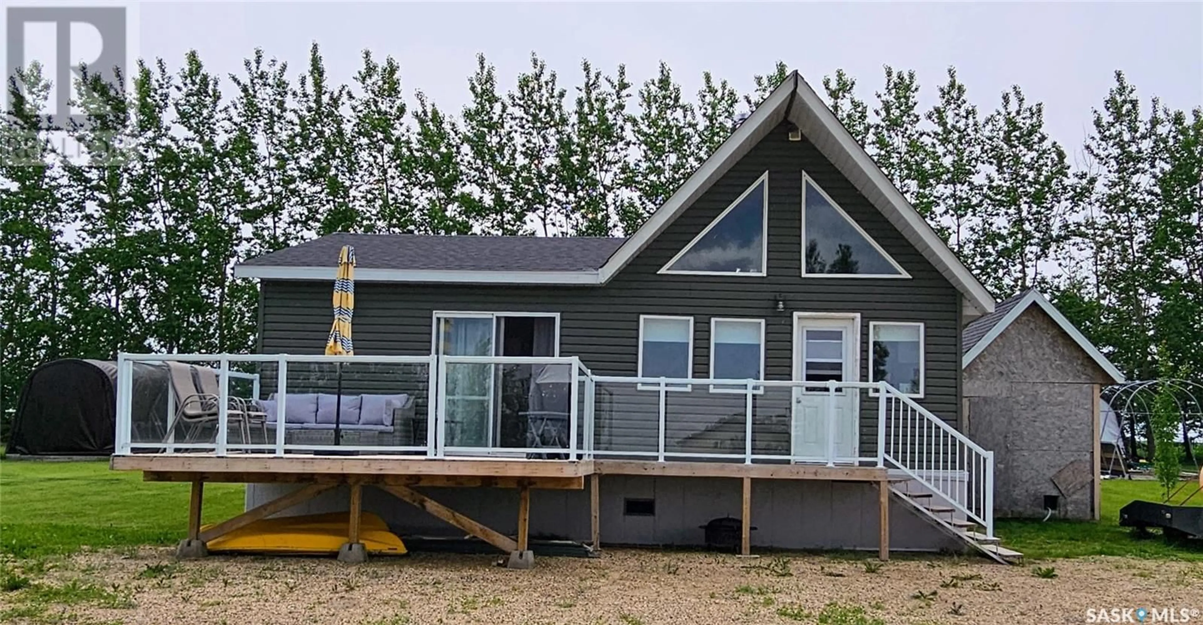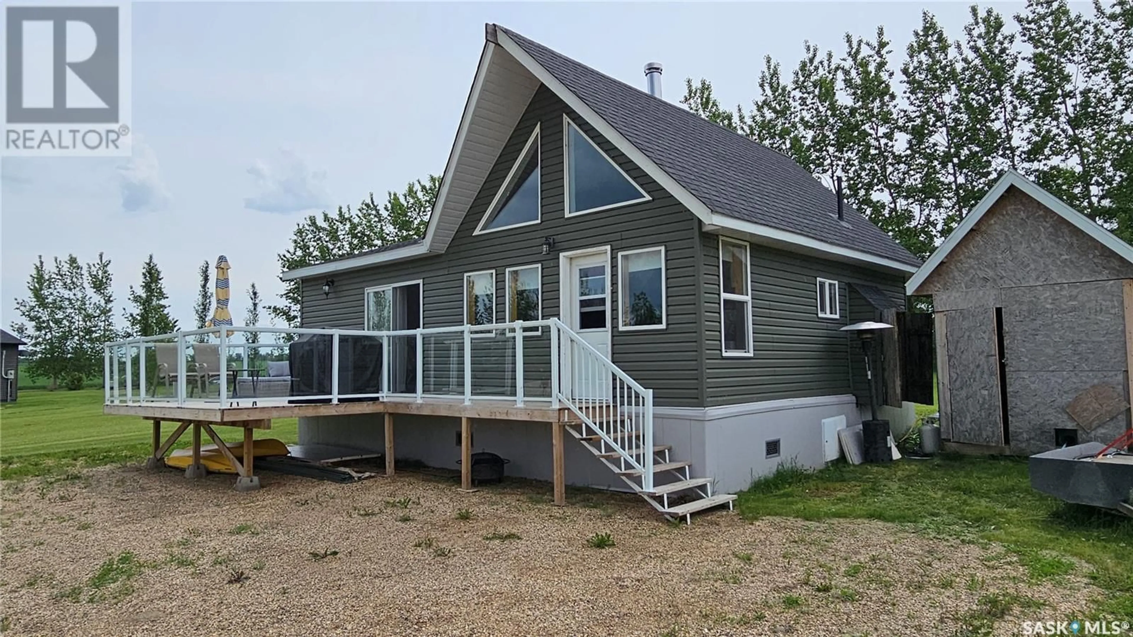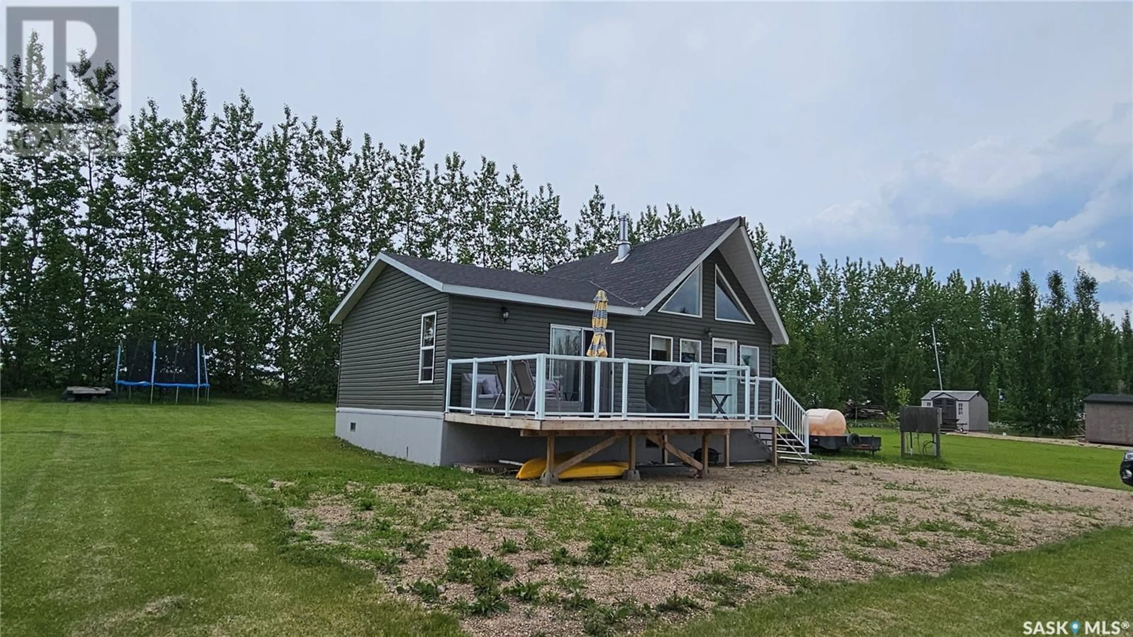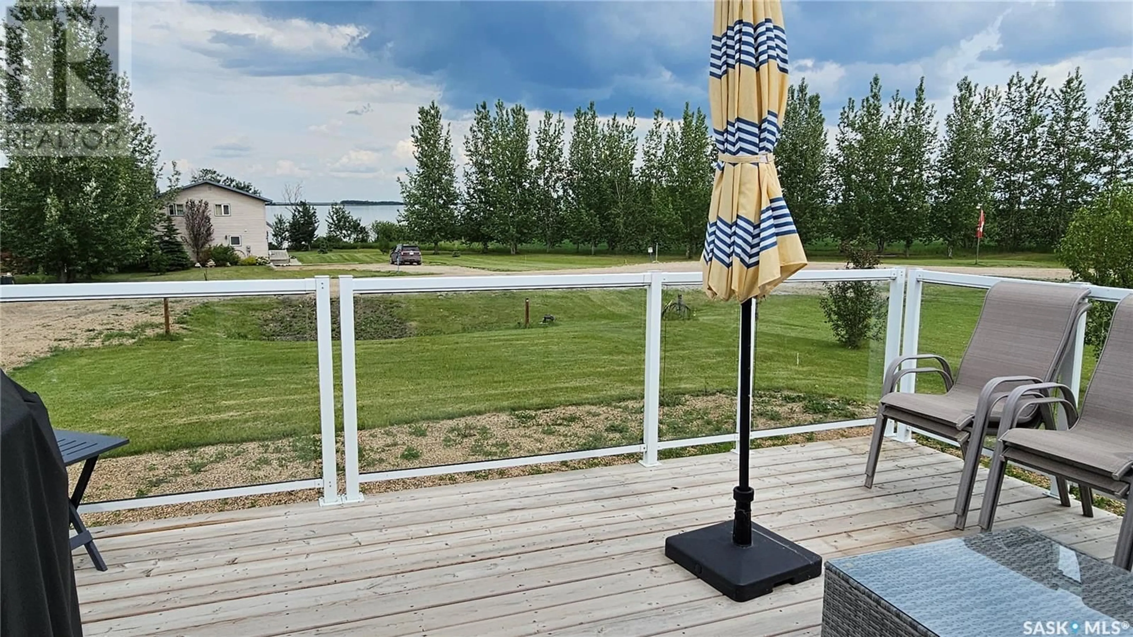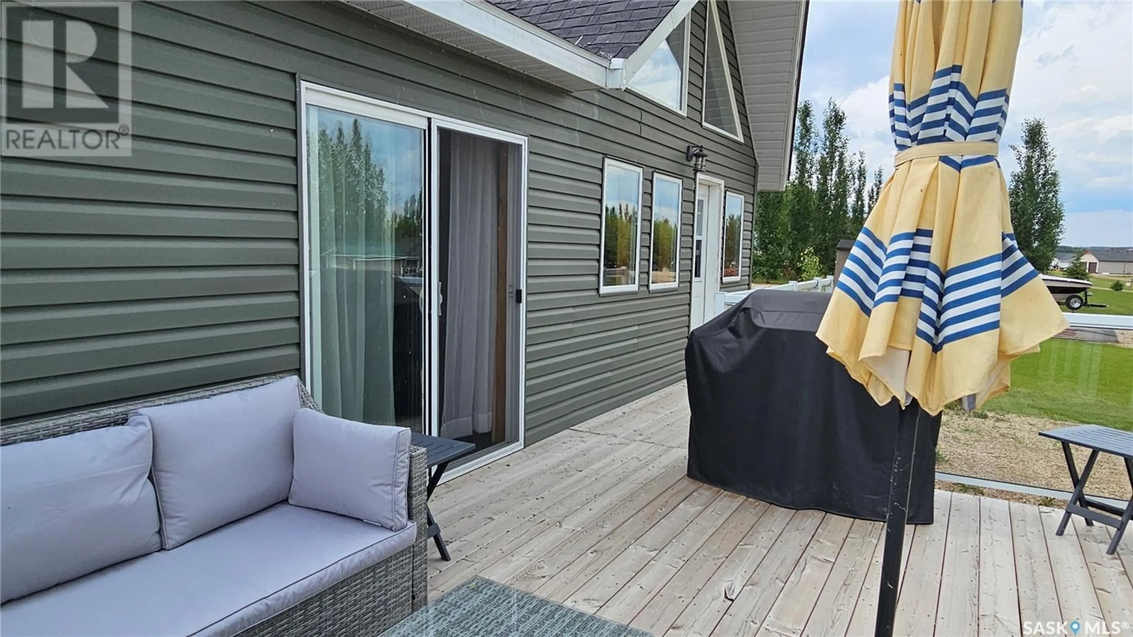106 LAKESHORE DRIVE, Three Lakes Rm No. 400, Saskatchewan S0K2J0
Contact us about this property
Highlights
Estimated valueThis is the price Wahi expects this property to sell for.
The calculation is powered by our Instant Home Value Estimate, which uses current market and property price trends to estimate your home’s value with a 90% accuracy rate.Not available
Price/Sqft$240/sqft
Monthly cost
Open Calculator
Description
Welcome to this 768 sq. ft. three-season cabin located in the tranquil community of The Haven at Lake Lenore. This owned, oversized second-row lot offers plenty of space and privacy, making it an ideal retreat. The cabin features 3 bedrooms, a full 4-piece bathroom, and a loft with two additional single beds—perfect for guests or a children’s hideaway. The updated kitchen includes butcher block countertops and an induction hot plate, while the wood-burning stove adds rustic charm. Enjoy outdoor living with an expansive deck overlooking the lake, a 16-foot floating dock, trampoline, and large lawn area for recreation. The property includes two sheds (one with a water tank), a tractor mower, and a trailer with an additional water tank for hauling. Water is hauled from the village of Lake Lenore, just 6 miles away. Recent upgrades include a new on-demand electric water heater, 1,500-gallon septic tank, and 200-amp electrical service with camper plugs (100-amp service to the cabin). Much of the furniture and extras may be included, providing a turnkey opportunity. Lake Lenore is renowned for excellent summer fishing, ice fishing, water sports, and year-round outdoor recreation. With a nearby boat launch, access to amenities just 10 minutes away in the village of Lake Lenore, and only 25 minutes to Humboldt, convenience and leisure come together seamlessly. Seller is motivated, and quick possession is available—start making memories at The Haven today! (id:39198)
Property Details
Interior
Features
Main level Floor
Kitchen
14-10 x 14-7Primary Bedroom
7-1 x 9-1Bedroom
11-7 x 7-6Bedroom
11-7 x 7-6Property History
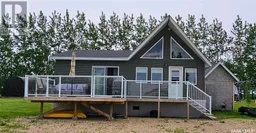 34
34
