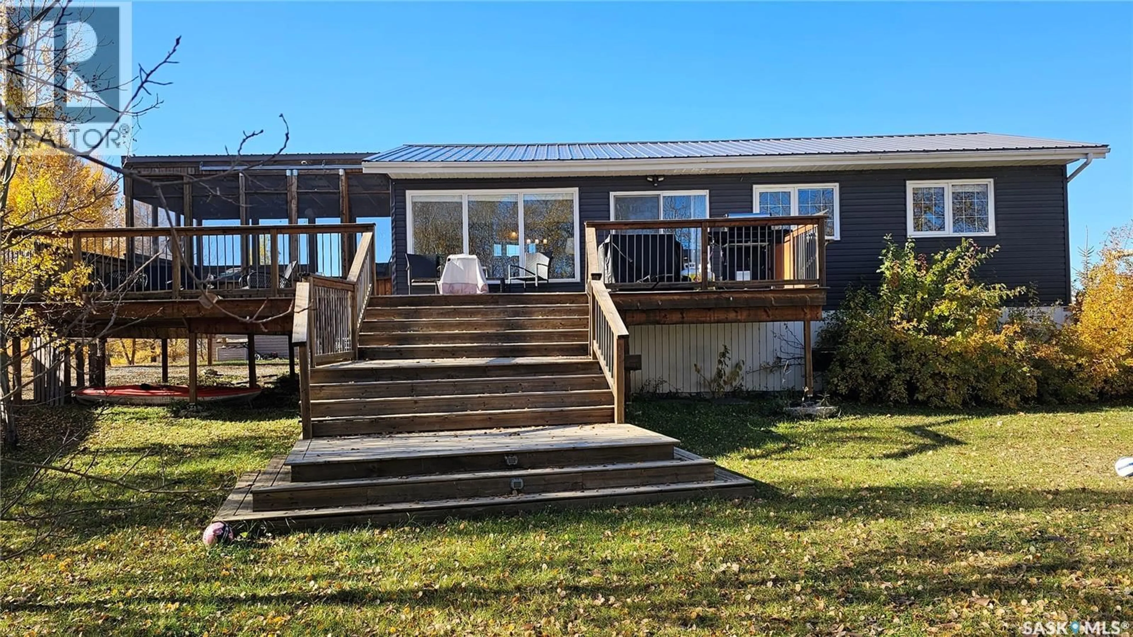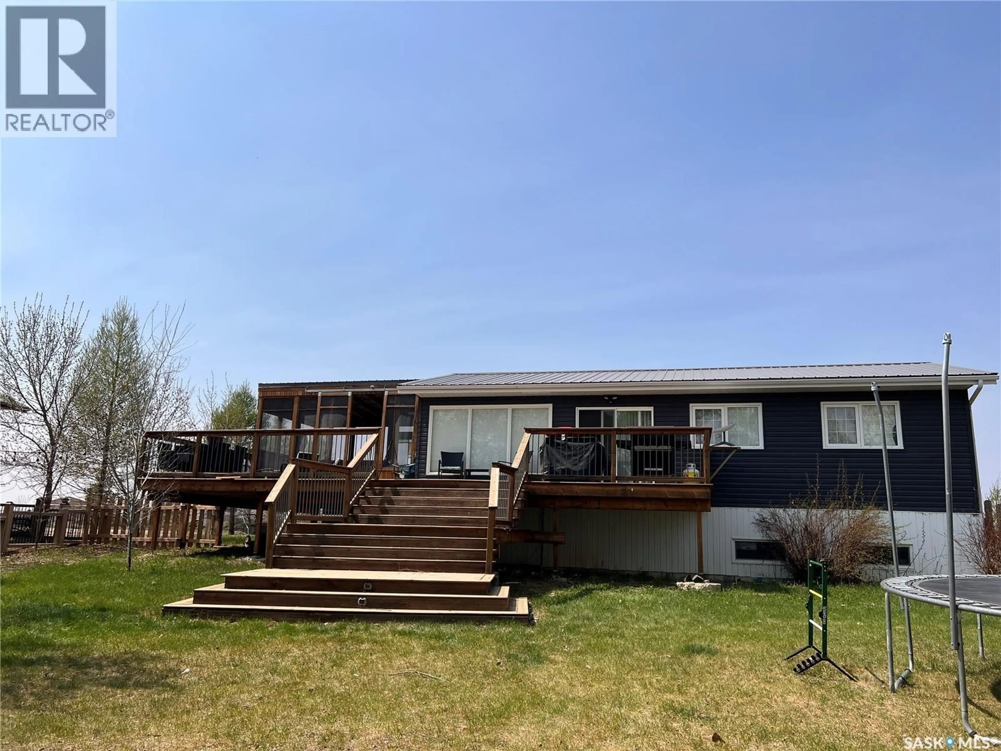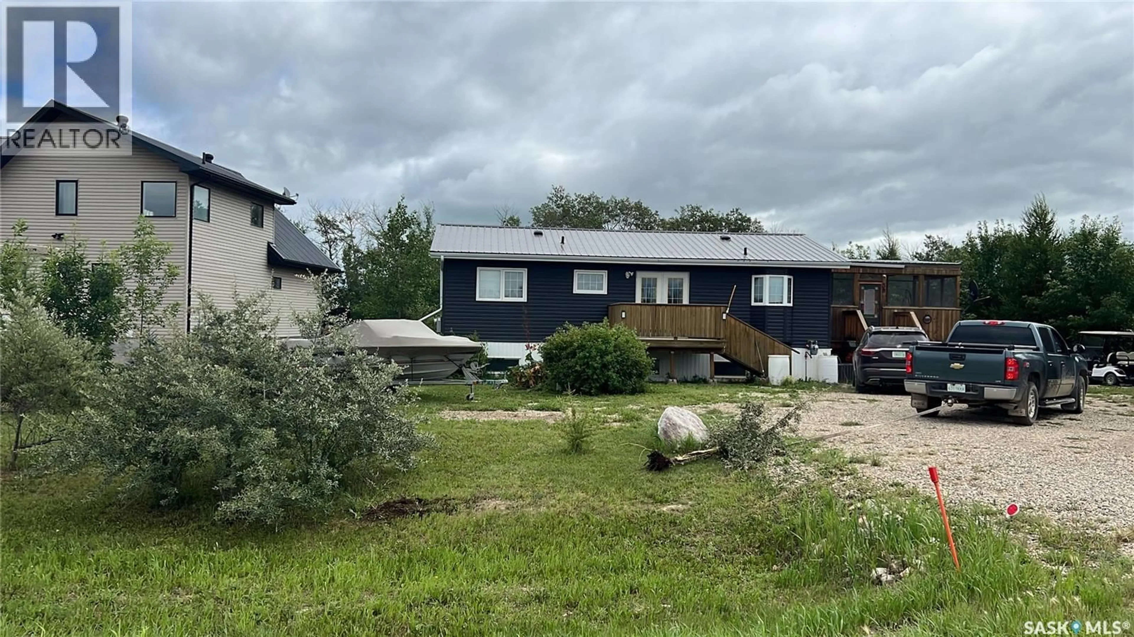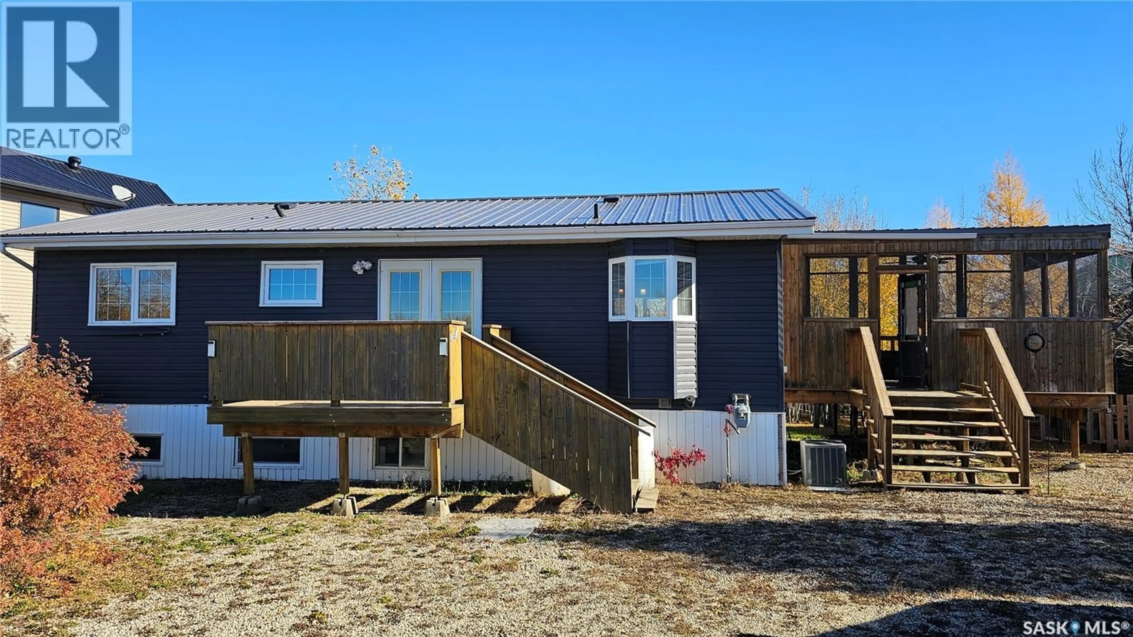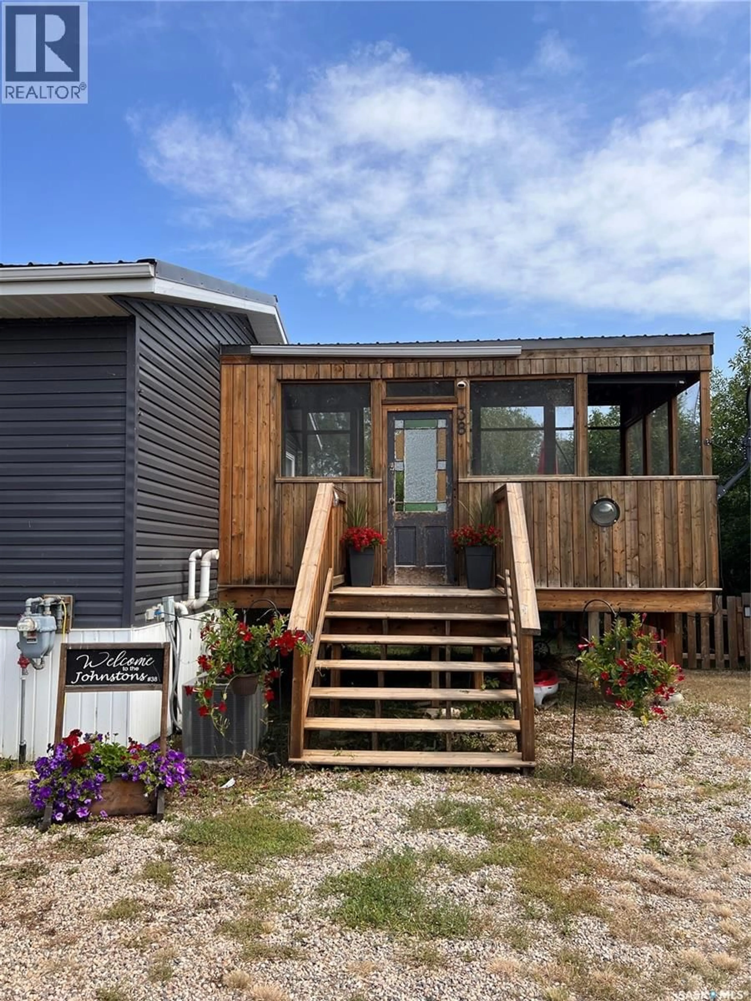38 LUCIEN LAKESHORE DRIVE, Three Lakes Rm No. 400, Saskatchewan S0K2X0
Contact us about this property
Highlights
Estimated valueThis is the price Wahi expects this property to sell for.
The calculation is powered by our Instant Home Value Estimate, which uses current market and property price trends to estimate your home’s value with a 90% accuracy rate.Not available
Price/Sqft$405/sqft
Monthly cost
Open Calculator
Description
Enjoy year-round lakefront living at 38 Lucien Lakeshore Drive, a 960 sq ft four-season bungalow with direct water access and no stairs to the shore. This cabin offers 4 bedrooms and 2 bathrooms (3 up, 1 down + potential 5th bedroom). The bright open-concept kitchen, dining, and living area features large lake-facing windows and stainless-steel appliances, including an island and bay-window nook. A large screened-in covered porch welcomes you at the entry—perfect for extra seating or summer dining. The spacious deck overlooks the yard and provides plenty of space for BBQs and outdoor furniture. The level yard has room for kids to play, a firepit area, and two storage sheds—one oversized for lake gear and one smaller for tools or toys. The basement is built with ICF walls, offering high ceilings and a partially finished layout including laundry, a 3-piece bath, and one bedroom, with room to add another. Utilities and features include: 1,800 gal. water storage (hauled from Middle Lake), 2,500 gal. septic tank, Metal roof, Vinyl plank flooring throughout, Central air conditioning, Sump pump, Starlink internet equipment included. Located about 35 km North of Humboldt, Lucien Lake is a popular family-friendly destination with a regional park, sandy beaches, boat launch, and excellent fishing for walleye, northern pike, and perch. This move-in-ready lakefront property offers great indoor and outdoor space, modern utilities, and one of the most accessible waterfront lots on Lucien Lake—ideal for both summer fun and year-round enjoyment. (id:39198)
Property Details
Interior
Features
Main level Floor
Kitchen/Dining room
11-5 x 21-10Living room
11-5 x 19-44pc Bathroom
Primary Bedroom
11-6 x 10-8Property History
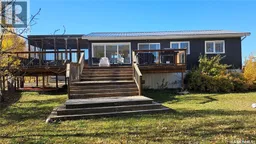 41
41
