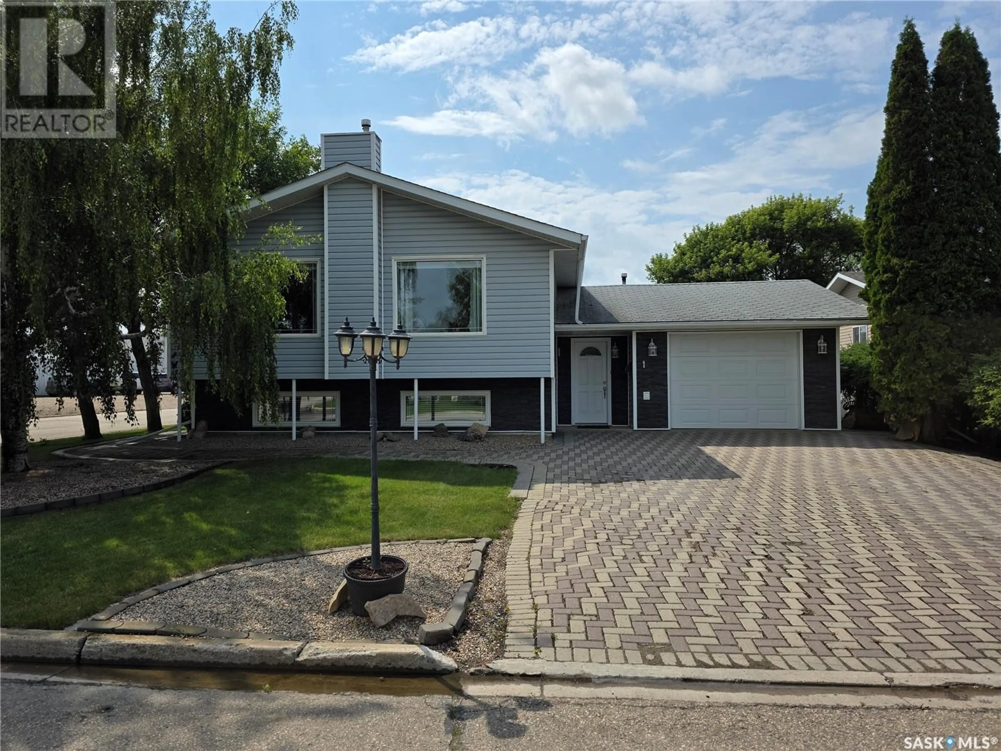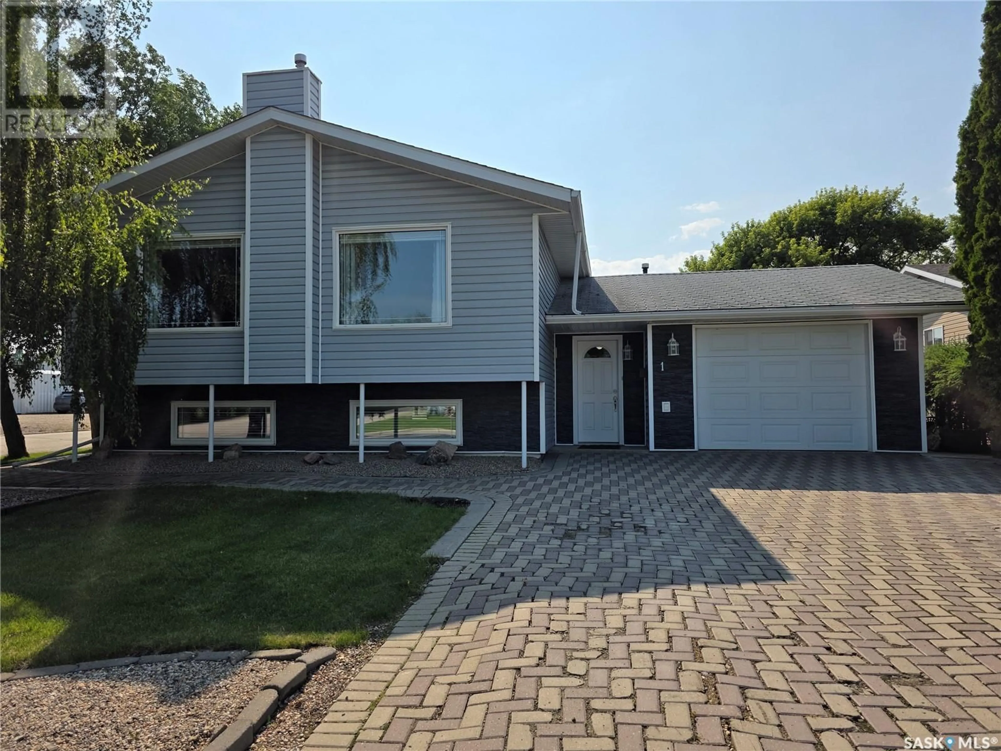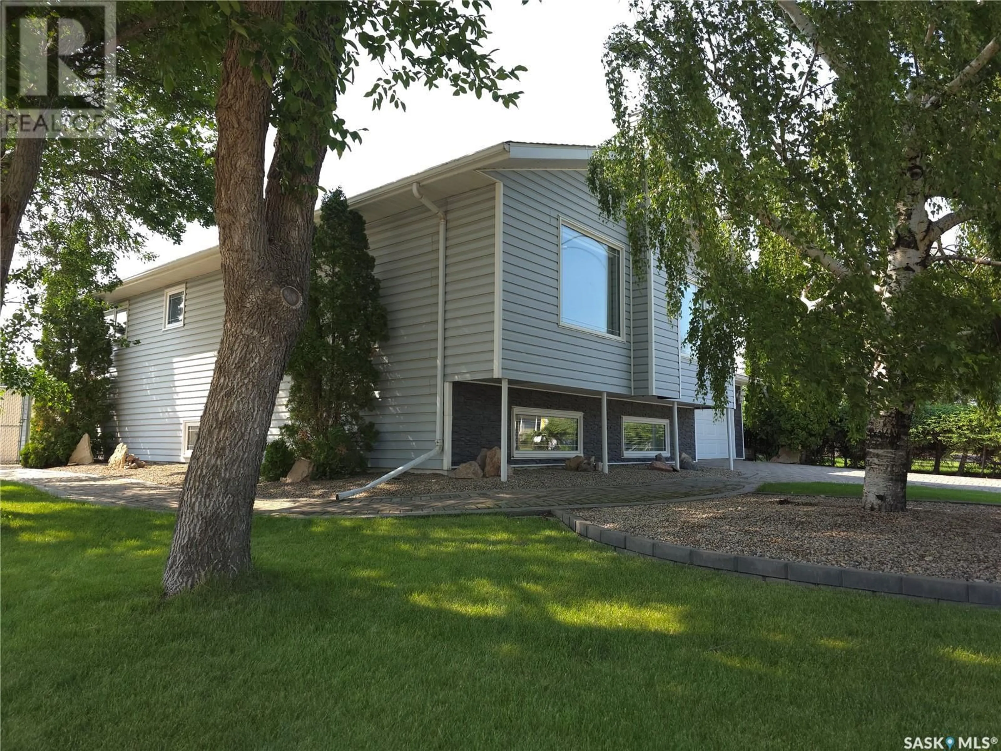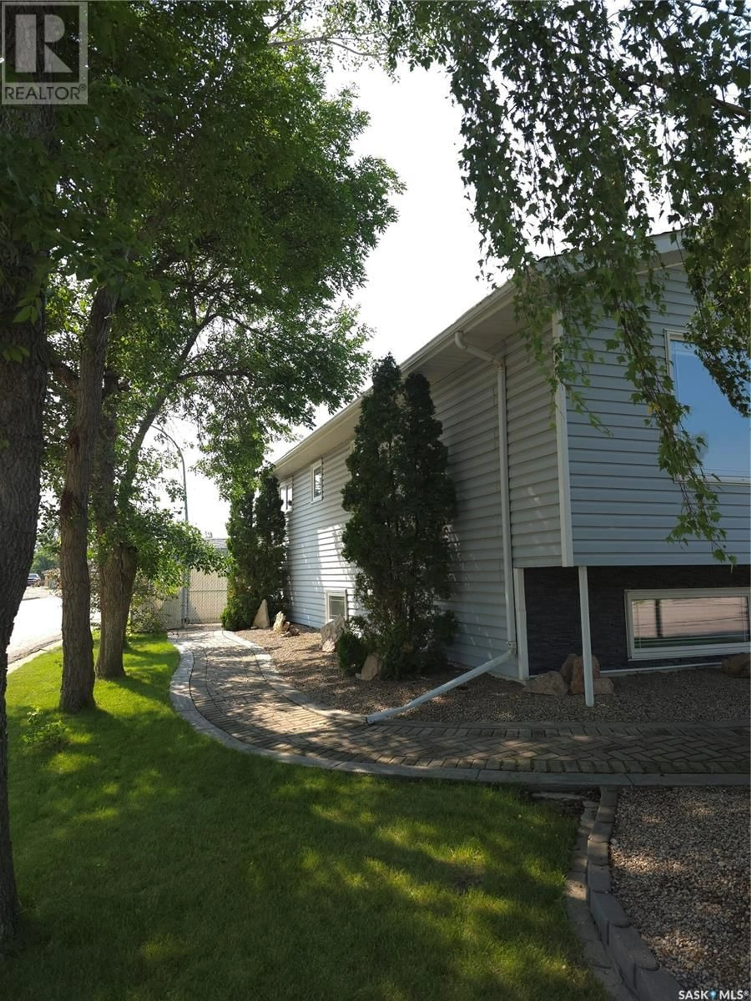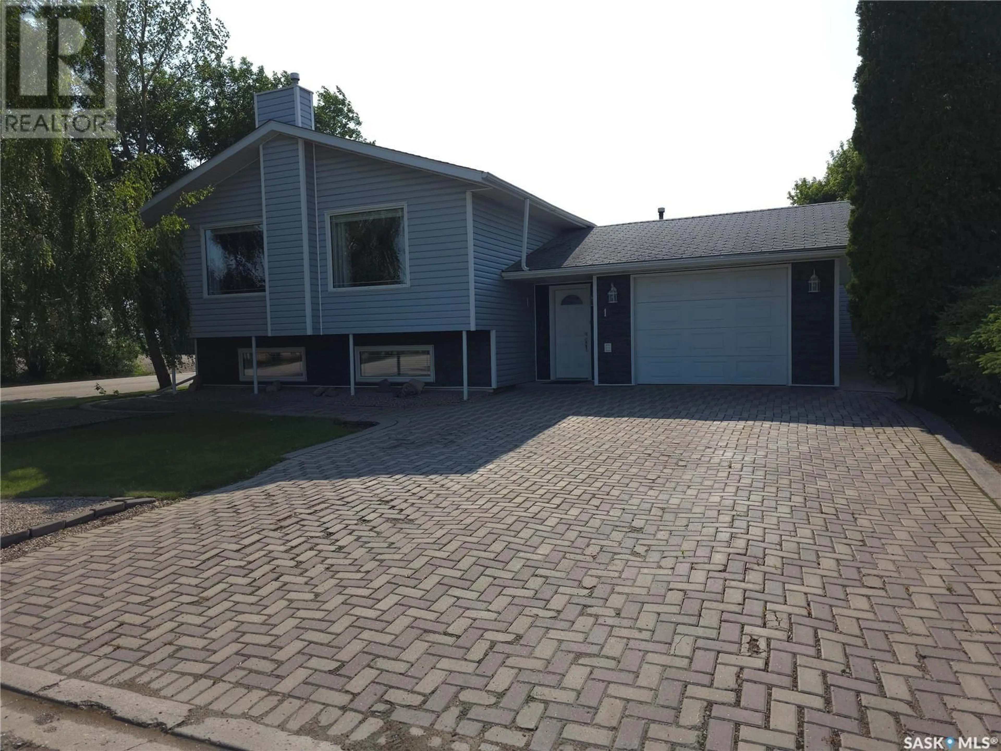1 VALECREST PLACE, Tisdale, Saskatchewan S0E1T0
Contact us about this property
Highlights
Estimated valueThis is the price Wahi expects this property to sell for.
The calculation is powered by our Instant Home Value Estimate, which uses current market and property price trends to estimate your home’s value with a 90% accuracy rate.Not available
Price/Sqft$255/sqft
Monthly cost
Open Calculator
Description
Welcome to 1 Valecrest Place in the Town of Tisdale. This 1,290 sq ft bi-level features 3+1 bedrooms and is located on a mature corner lot in a quiet cul-de-sac. As you walk in the front door, you'll have ample storage in the foyer that has direct access to the attached 14 ft x 24 ft insulated garage and includes a natural gas fireplace to keep you warm in the winter months and leads to the landing with stairs going up to the main level or down to the basement. The open concept main floor includes a large living room, dining room and kitchen with ample room for entertaining the whole family, and features an abundance of natural light and maple hardwood flooring throughout. The custom kitchen includes hickory cabinets, arborite countertops and white appliances. Three bedrooms, a 4-piece bath and a 2-piece ensuite in the primary bedroom round out the main floor. The basement is fully finished and includes a large family room, games room with an electric fireplace, a 2-piece bath, a bedroom with double closet doors and an oversized laundry room. Enjoy a cool jouse on those warm summer days with central air conditioning. The front yard is finished with grass and mature trees and an interlocking brick driveway. The backyard has grass, a large garden area and a 20 ft x 24 ft heated shop with a 16 ft x 12 ft work room with concrete sidewalk around the house. This property has it all and might be the property you have been waiting for! Call your Realtor today and come have a look! (id:39198)
Property Details
Interior
Features
Main level Floor
Living room
Dining room
Kitchen
Bedroom
Property History
 50
50
