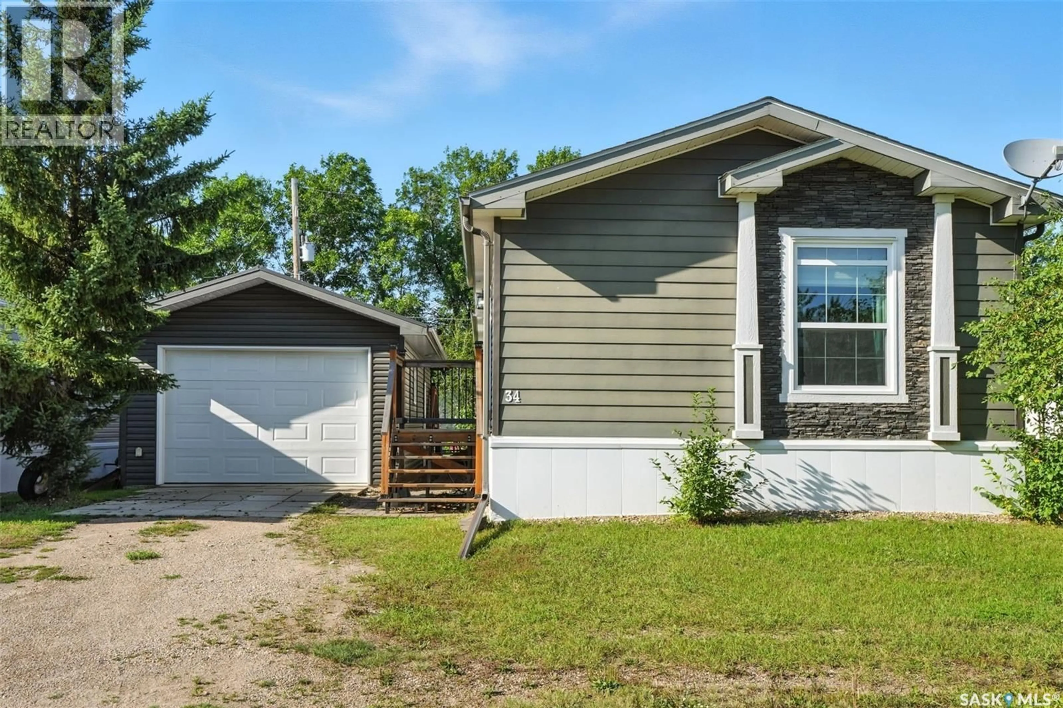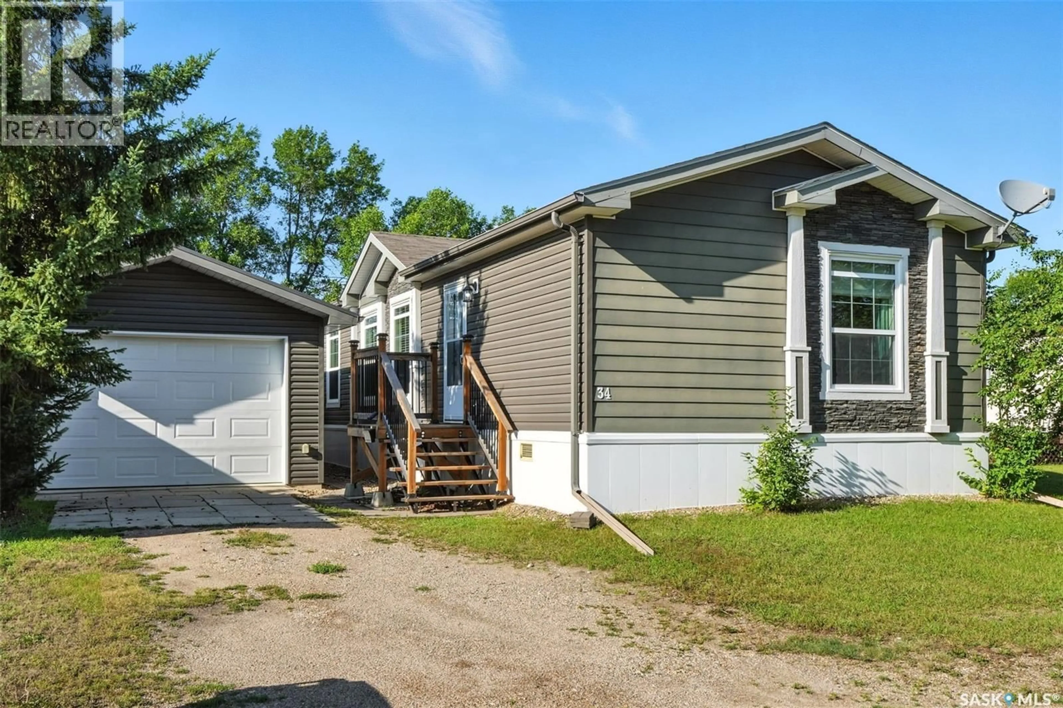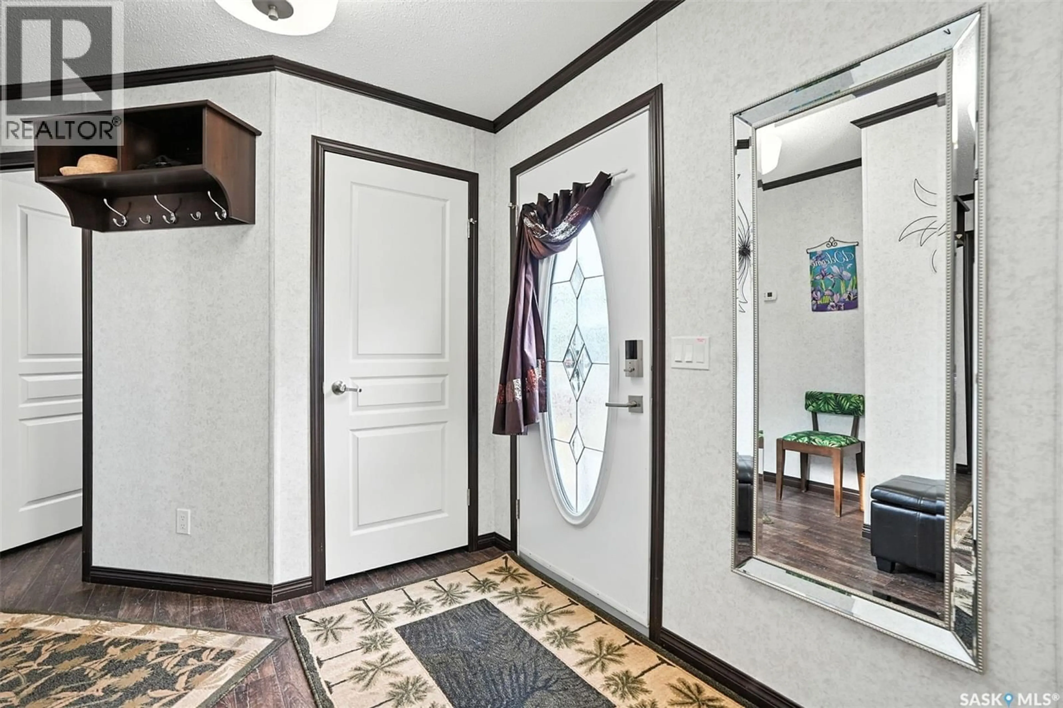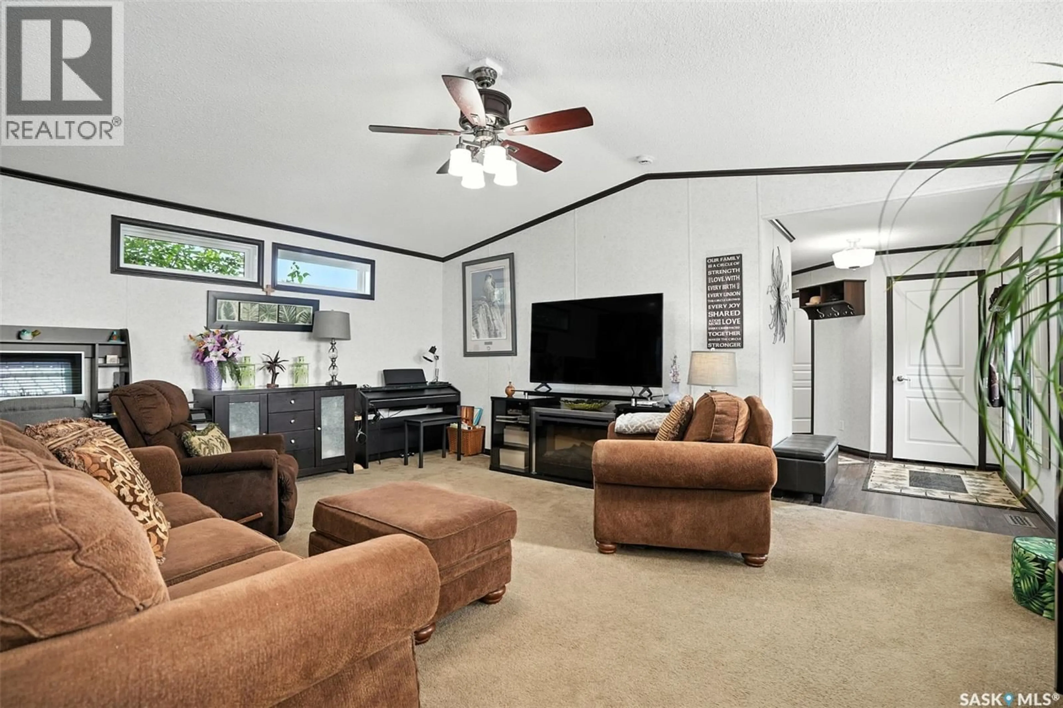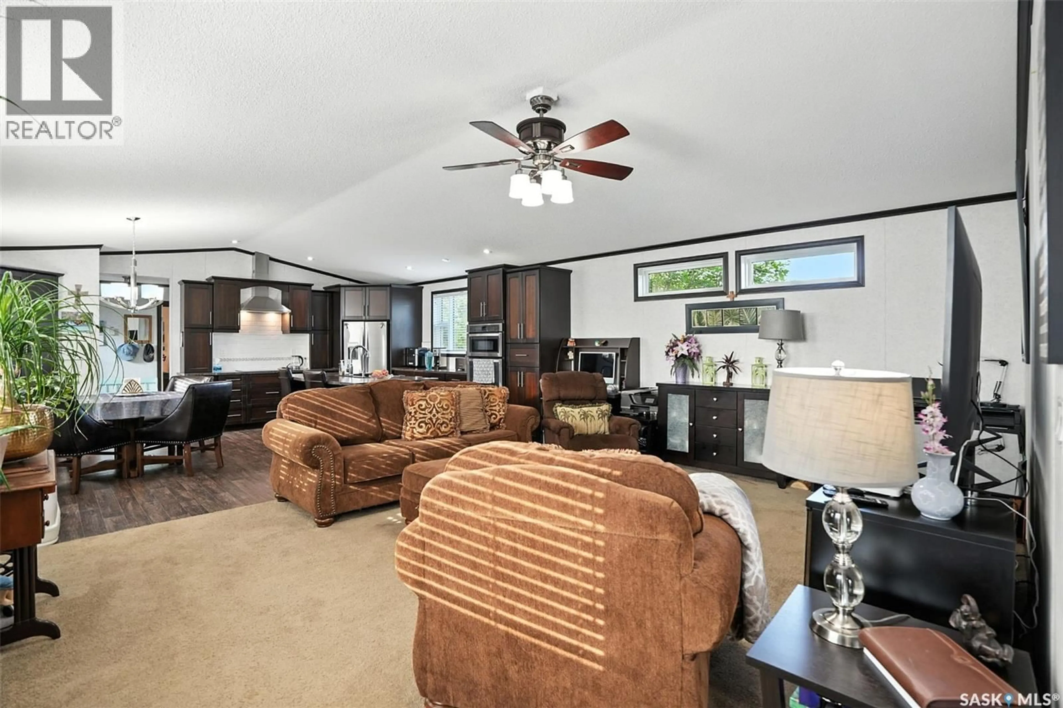34 TRILAND TRAILER COURT, Lanigan, Saskatchewan S0K2M0
Contact us about this property
Highlights
Estimated valueThis is the price Wahi expects this property to sell for.
The calculation is powered by our Instant Home Value Estimate, which uses current market and property price trends to estimate your home’s value with a 90% accuracy rate.Not available
Price/Sqft$164/sqft
Monthly cost
Open Calculator
Description
This home is bright, open and move in ready! As you step in the front door, you'll notice the open living room/dining room/kitchen with vaulted ceiling and tons of windows for natural light. The kitchen is a chef's dream with plenty of cupboards for storage and workspace, a huge island/eating bar, cooktop with hood fan, and built in over and microwave. This flows through to mudroom at back entrance accessing laundry/utility room and the private primary suite. Suite offers a huge bedroom with 5 piece ensuite and walk in closet. Off the front foyer there is a 4 piece main bath and 2 more bedrooms. Step out the backdoor to enjoy coffee on your deck and the beauty of your yard, which include 2 sheds and a coverall shelter. The fully insulated garage is the icing on the cake. Heated with a 220 V heater, it is natural gas ready for future furnace installation, Utilities are affordable, location is excellent. Lots have been surveyed for future ownership. Call today for your viewing appointment! (id:39198)
Property Details
Interior
Features
Main level Floor
Foyer
Living room
18.6 x 15.3Kitchen/Dining room
18.6 x 15Mud room
Property History
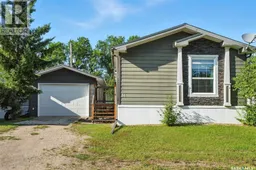 34
34
