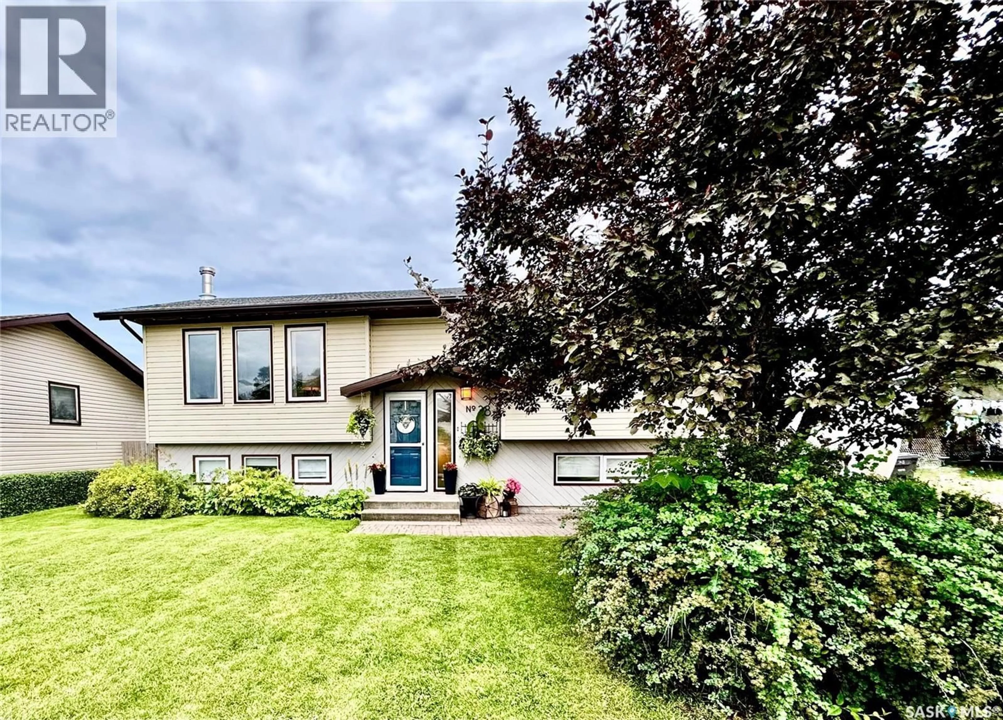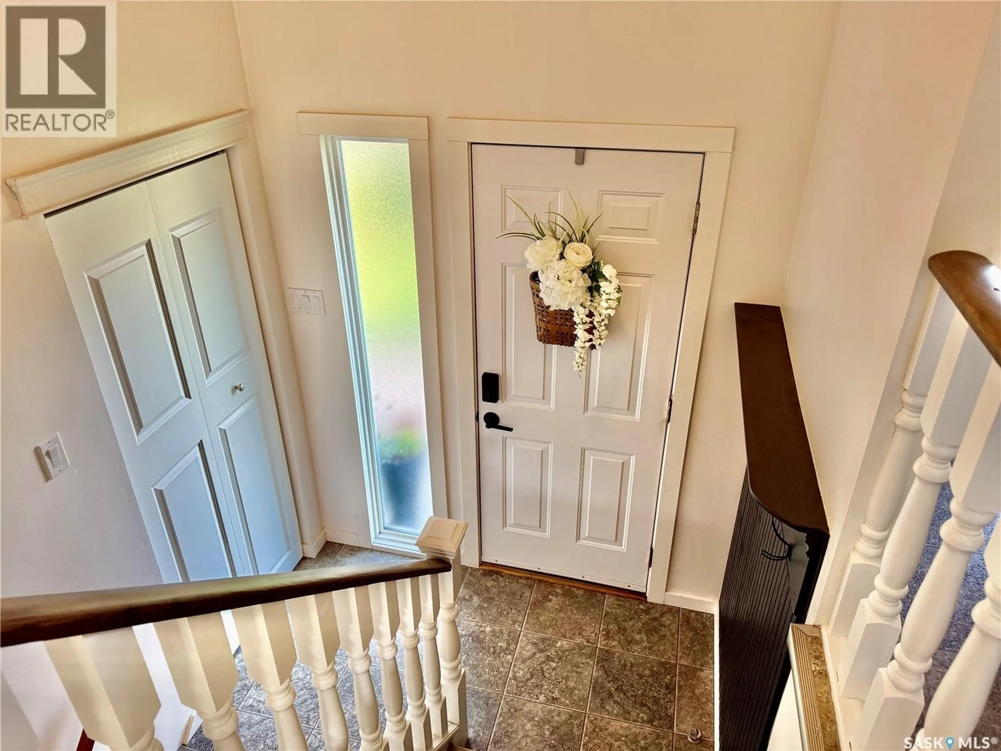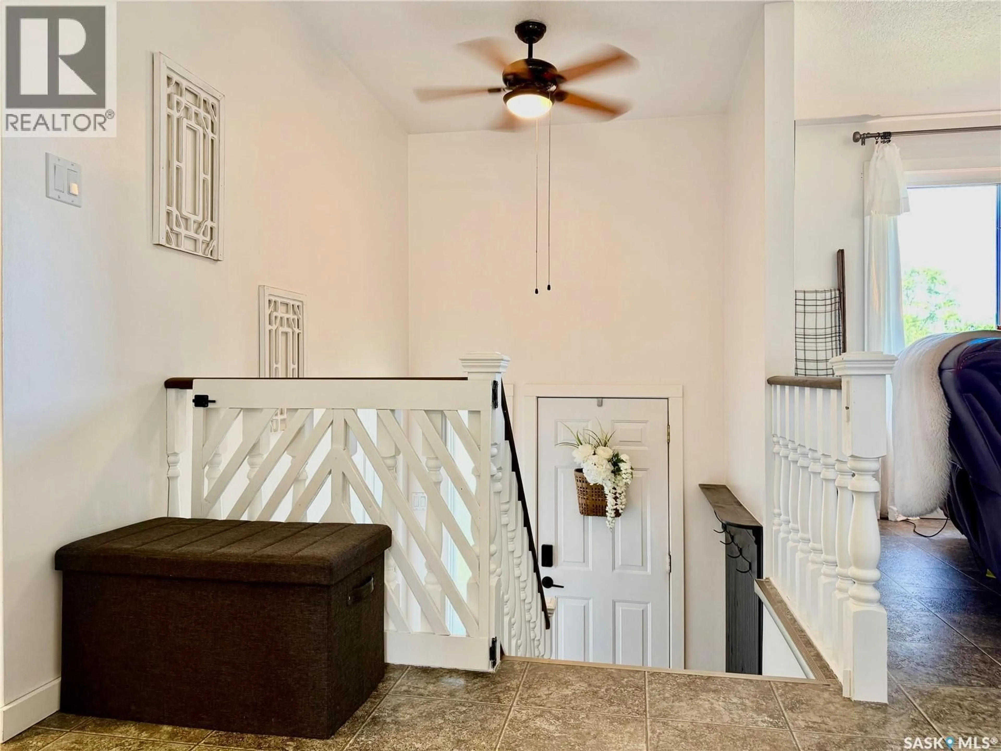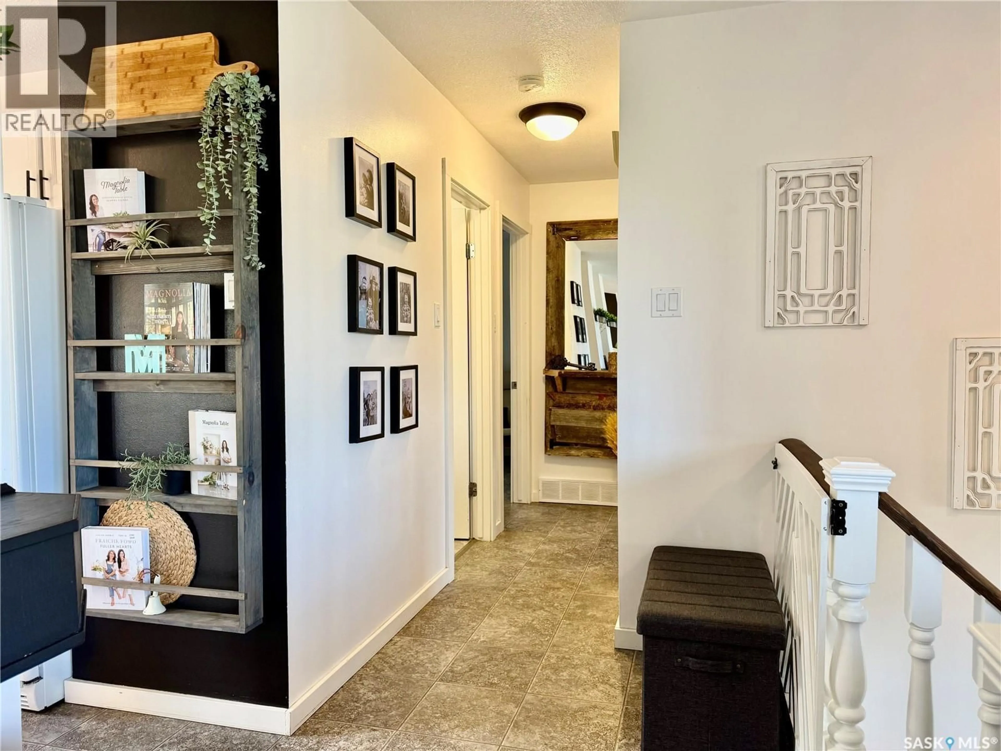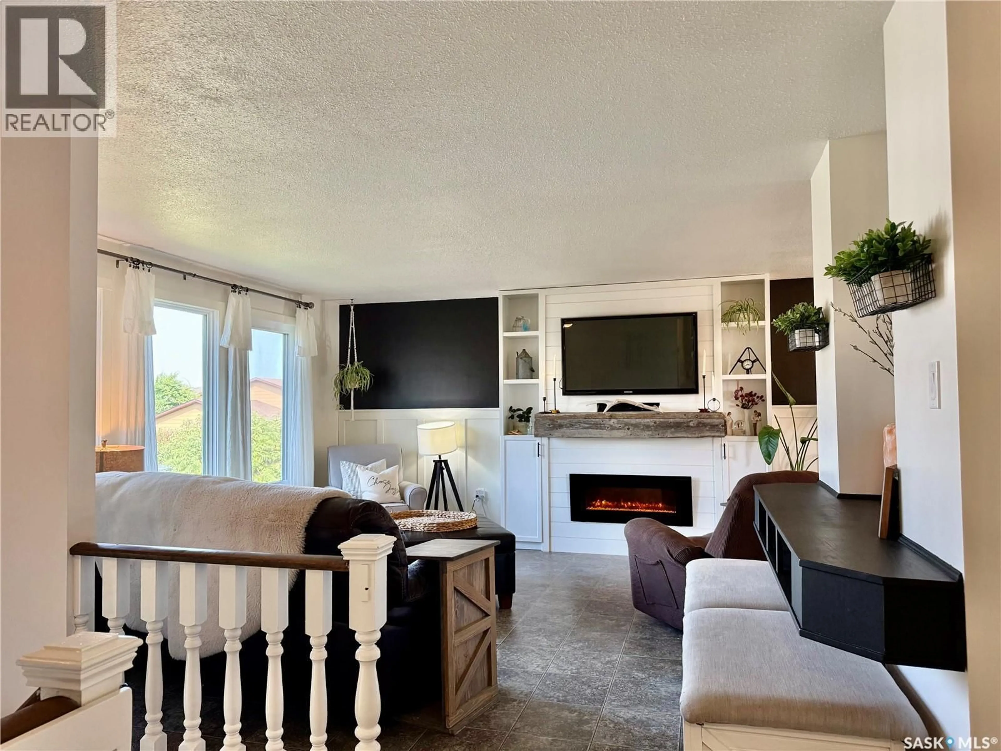38 HOWARD CRESCENT, Lanigan, Saskatchewan S0K2M0
Contact us about this property
Highlights
Estimated valueThis is the price Wahi expects this property to sell for.
The calculation is powered by our Instant Home Value Estimate, which uses current market and property price trends to estimate your home’s value with a 90% accuracy rate.Not available
Price/Sqft$323/sqft
Monthly cost
Open Calculator
Description
Show Home Style Bi-Level with 4 Bedrooms in Lanigan! This beautifully maintained bi-level offers 4 bedrooms, 2 bathrooms, and numerous updates throughout. A bright foyer welcomes you into an inviting space combining comfort and modern style. The kitchen features ample cabinetry, a pantry, and backyard views, opening to the dining area with access to a two-tiered deck—perfect for entertaining. The living room highlights a stunning electric fireplace feature wall. The main floor includes 2 bedrooms and a stylish 3-piece bath with tiled shower. The fully finished lower level offers 2 more bedrooms, a spacious family room, 4-piece bath, storage room, and laundry/utility area. Enjoy the fenced backyard with deck, hot tub, patio, raised garden beds, mature . trees, sheds, and natural gas BBQ hookup. A 28’ x 26’ heated double garage/shop (1994) is drywalled, insulated, and includes built-in cabinets, work tables, overhead storage, its own electrical panel with 240V outlet, and a new garage door opener system (2022). Heated with industrial heater. Rear RV parking adds convenience. Notable Updates: 2015:Water heater,2019: electric fireplace, 2022:washer/dryer, farmhouse apron sink, Basement tub, toilet and feature wall, garage door opener, 2023: Backyard SW corner fencing, 2024: fresh paint, kitchen tap, central vac attachments , 2025:basement tile tub surround, plus trim, wainscoting & closet upgrades. Located in the friendly community of Lanigan—close to BHP Jansen and Nutrien mine sites—with great amenities including a new K–12 school, daycare (under construction), pool, golf course, rec complex, hospital, and shopping. Move-in ready and full of charm—book your private showing today! (id:39198)
Property Details
Interior
Features
Main level Floor
Kitchen/Dining room
8.8 x 21.6Living room
13.9 x 15.33pc Bathroom
Primary Bedroom
10.4 x 12.9Property History
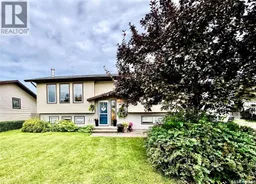 50
50
