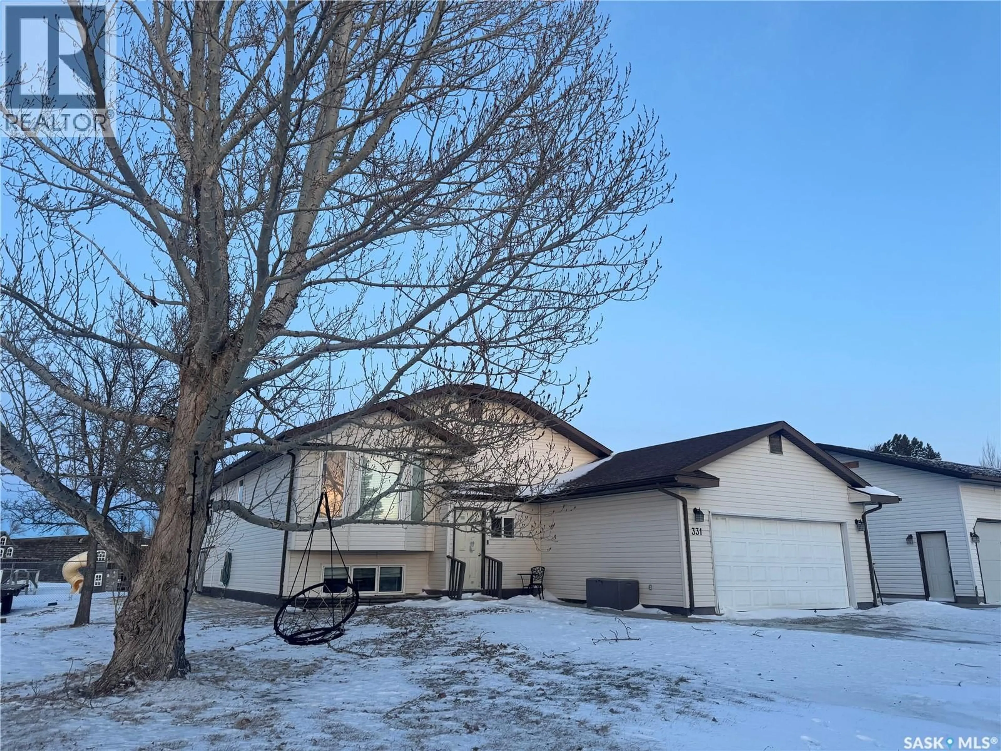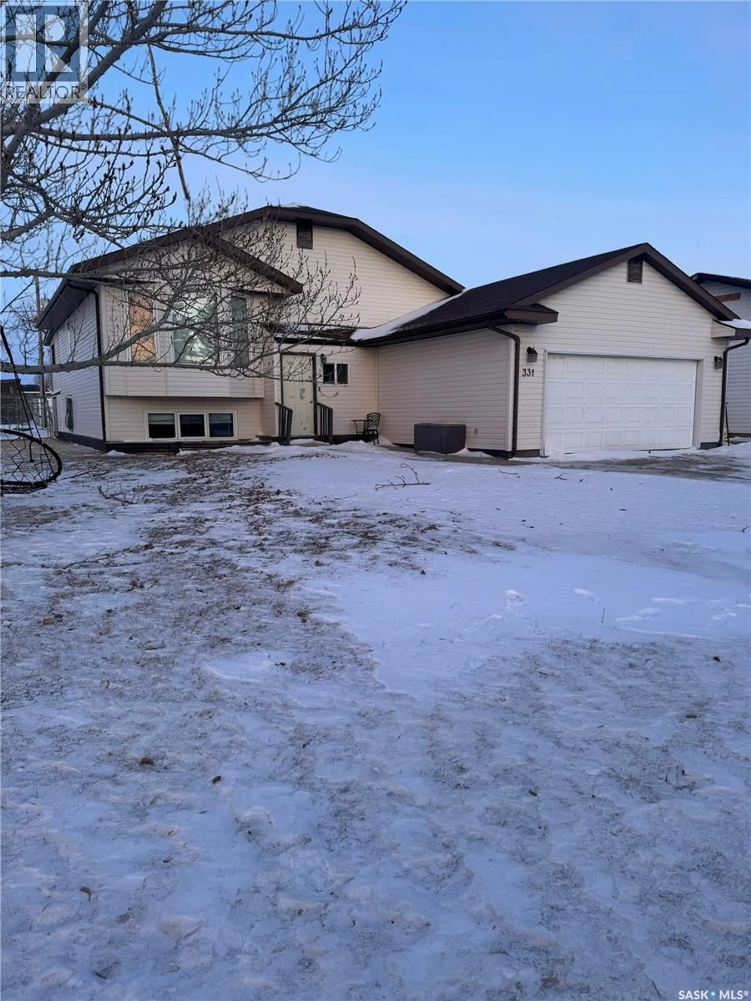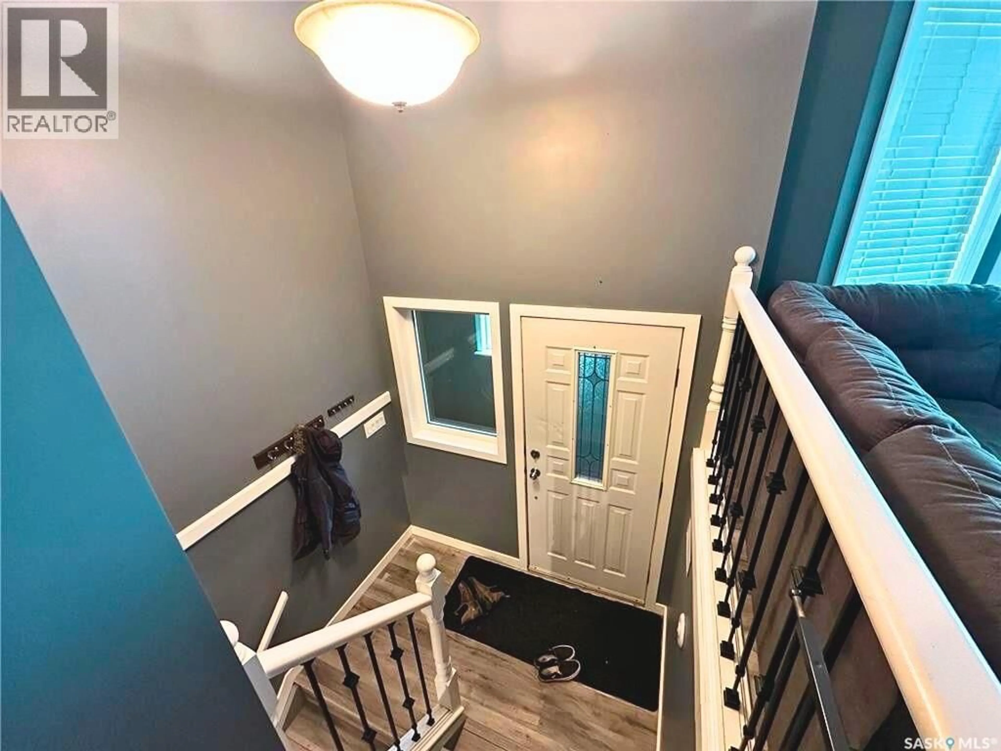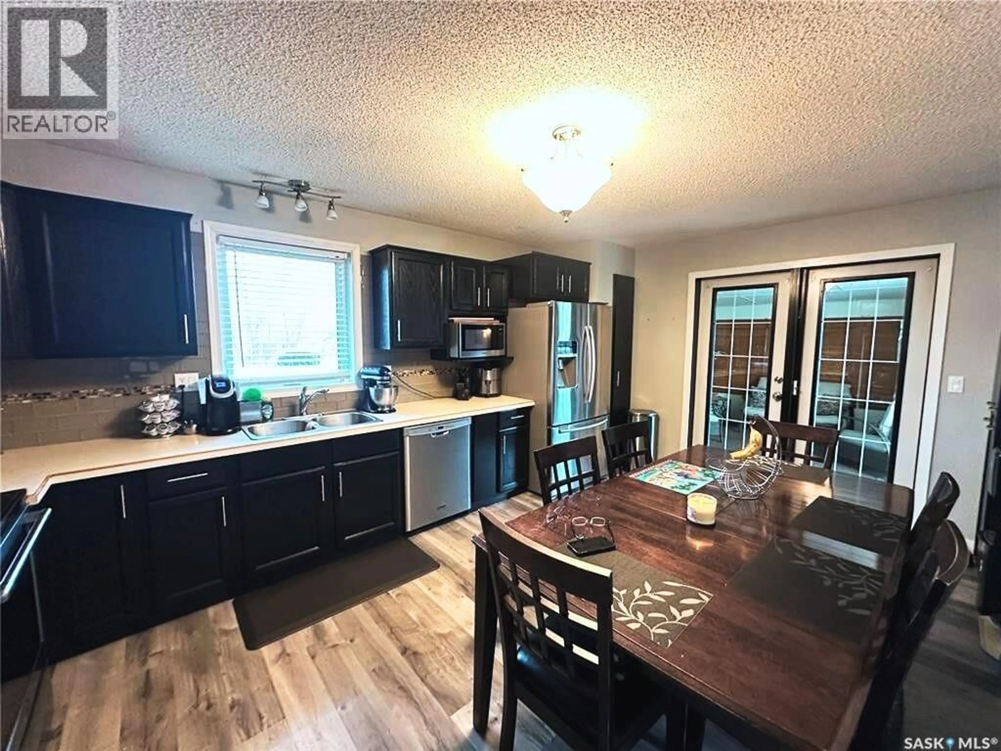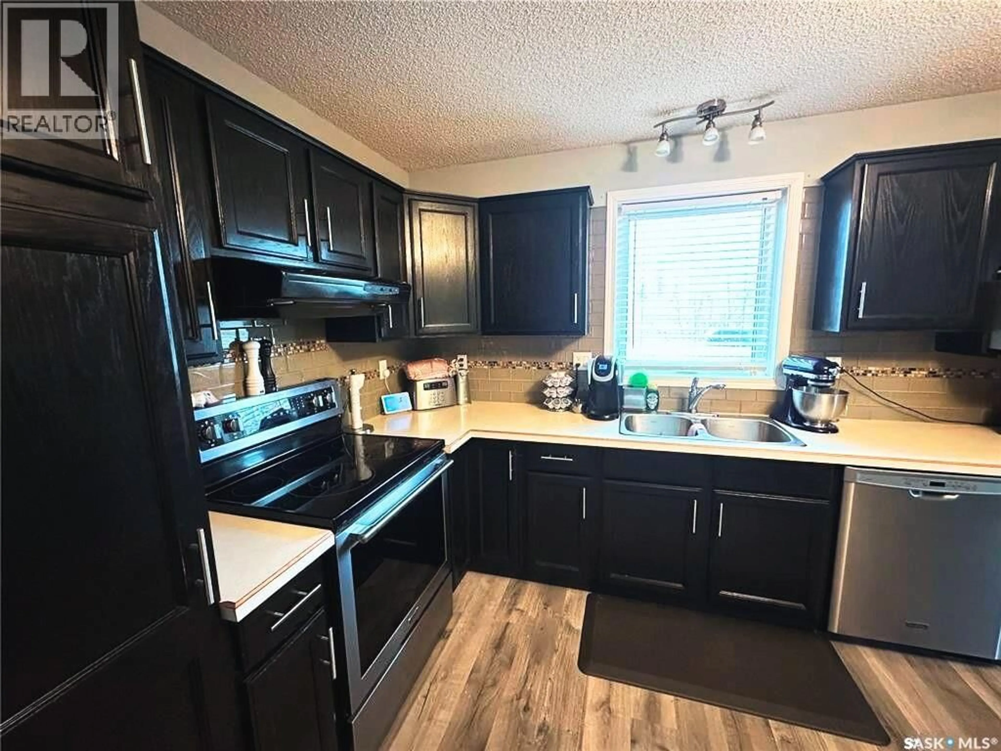331 4TH STREET, Weyburn Rm No. 67, Saskatchewan S0C1X0
Contact us about this property
Highlights
Estimated valueThis is the price Wahi expects this property to sell for.
The calculation is powered by our Instant Home Value Estimate, which uses current market and property price trends to estimate your home’s value with a 90% accuracy rate.Not available
Price/Sqft$283/sqft
Monthly cost
Open Calculator
Description
Welcome to this well-maintained 4-bedroom, 3-bathroom family home located on a corner lot in the friendly community of North Weyburn, just minutes from the City of Weyburn. Situated on a spacious lot, this property offers an excellent balance of comfort, functionality, and small-town charm. Outdoor living is a highlight, featuring a raised deck with storage underneath and a three-season screened sunroom—ideal for morning coffee or relaxing evenings. The fully fenced backyard includes ample green space, a separate fenced area suitable for a future pool, and a custom-built catio, perfect for pet lovers. There is also plenty of parking available for family and guests. Inside, the home is bright and welcoming, with large windows throughout that allow natural light to flow in. The open-concept kitchen offers generous space and includes all major appliances, making it well suited for both everyday living and entertaining. The primary bedroom features a private ensuite with shower, while two additional bedrooms and bathrooms complete the main level. The fully developed basement provides additional living space with a fourth bedroom, a dedicated home office, and a spacious utility and laundry room offering excellent storage. Located in a quiet, family-friendly neighbourhood with a local park and rink nearby, this home offers a strong sense of community with the convenience of an easy commute to Weyburn. A great opportunity to enjoy peaceful living in a welcoming area. (id:39198)
Property Details
Interior
Features
Main level Floor
Family room
12 x 18.2Kitchen/Dining room
12 x 16.94pc Bathroom
5 x 7.9Primary Bedroom
11.3 x 12Property History
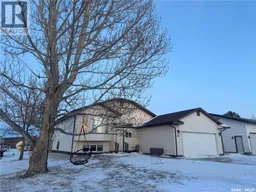 35
35
