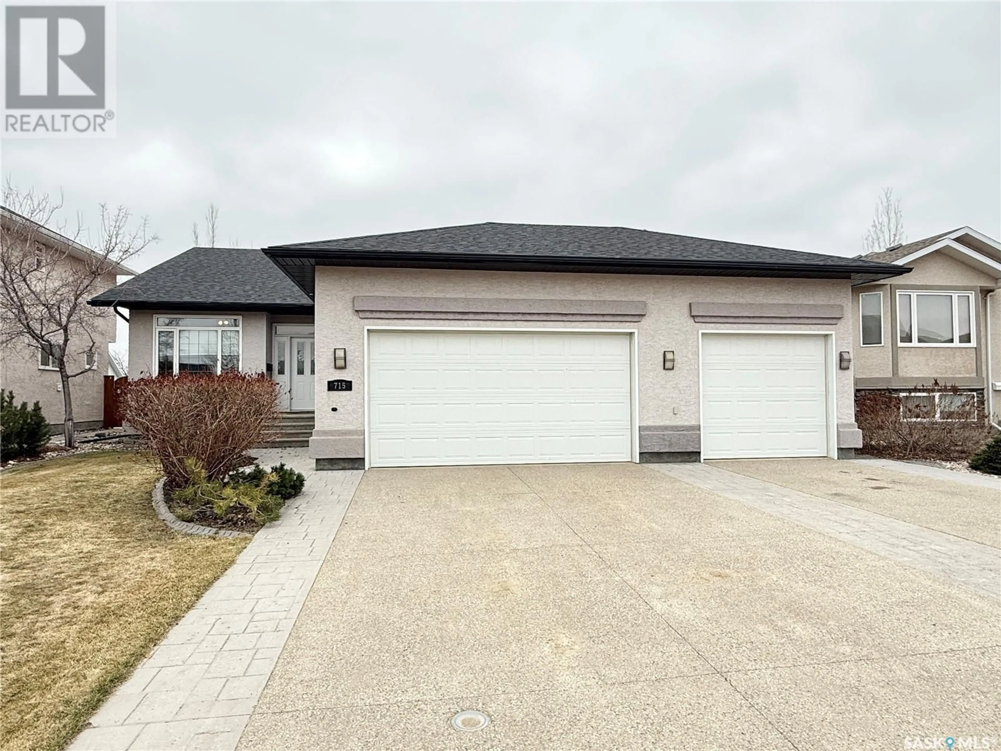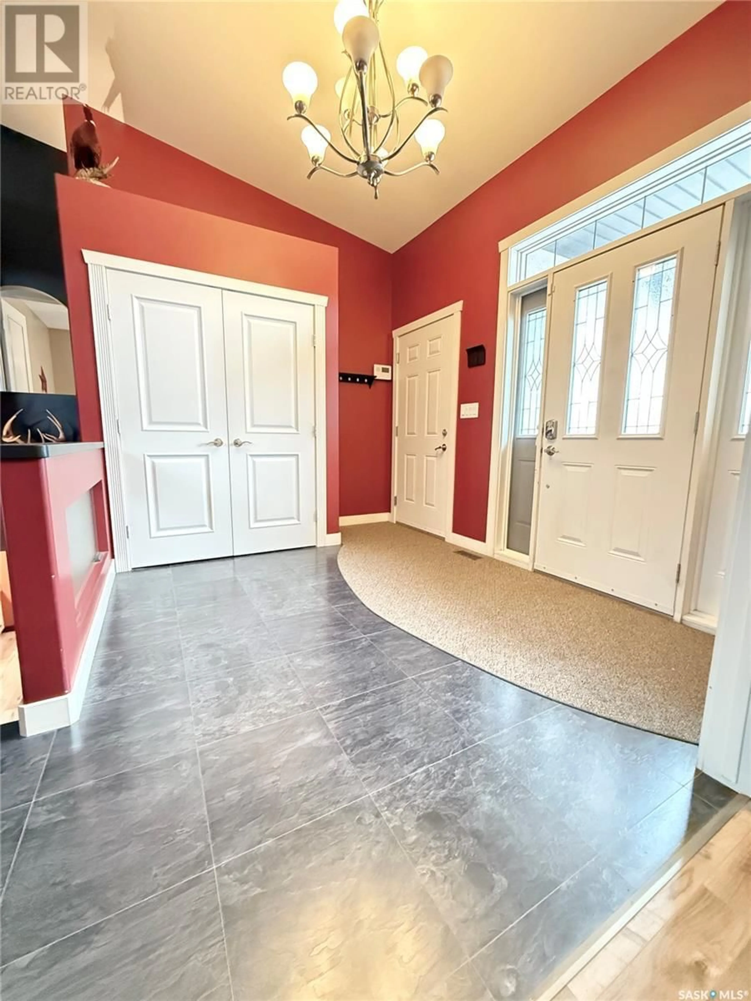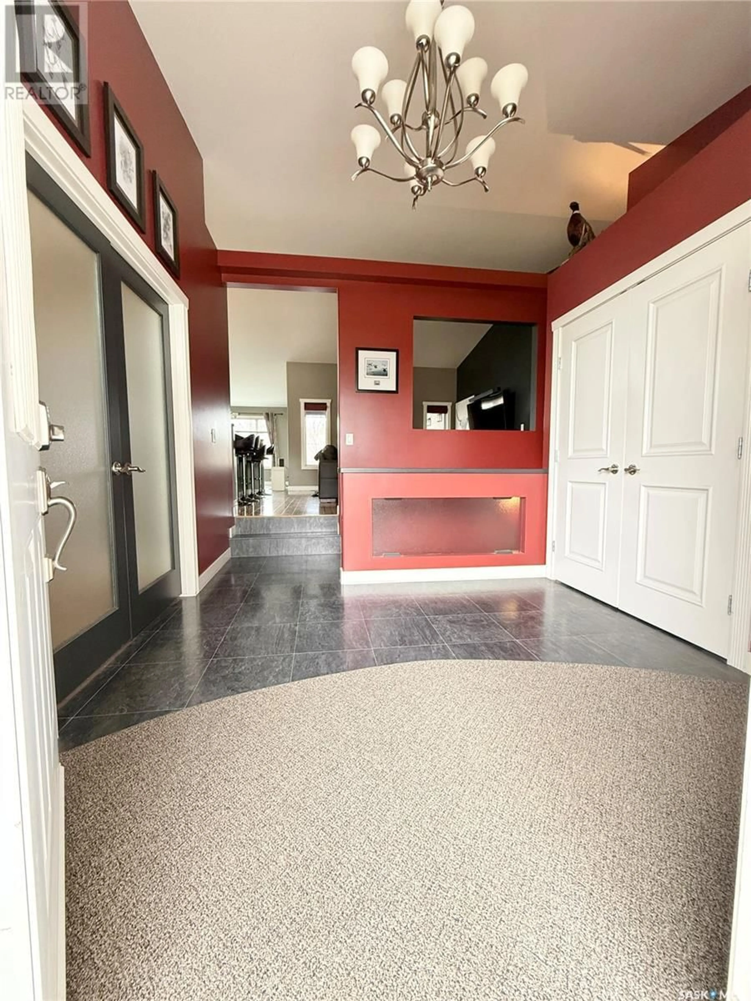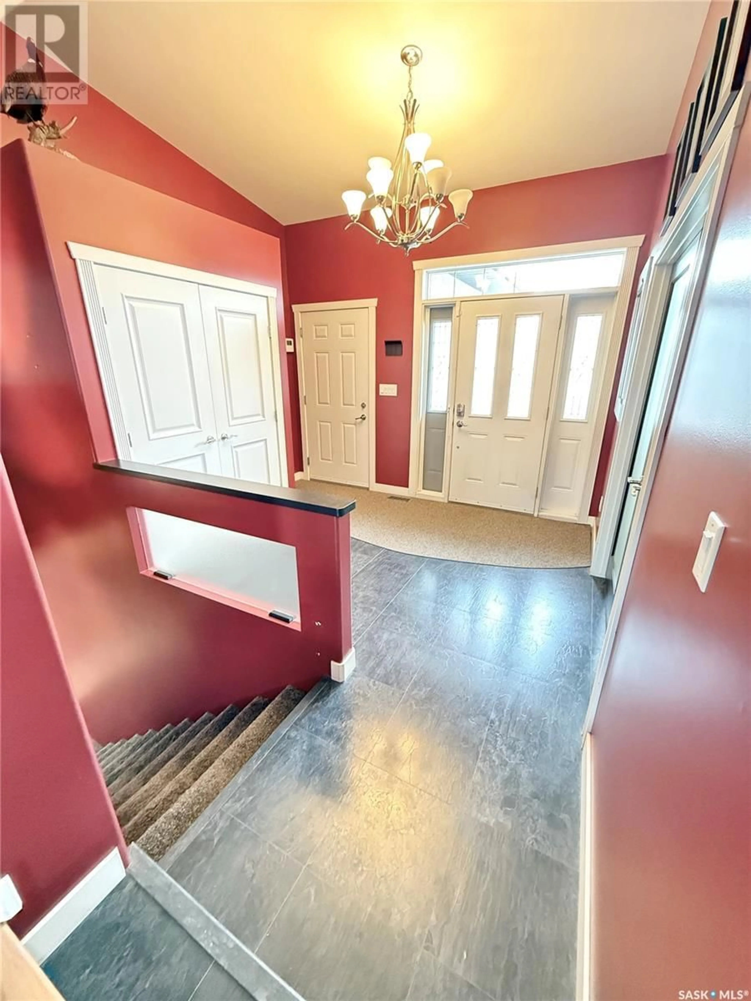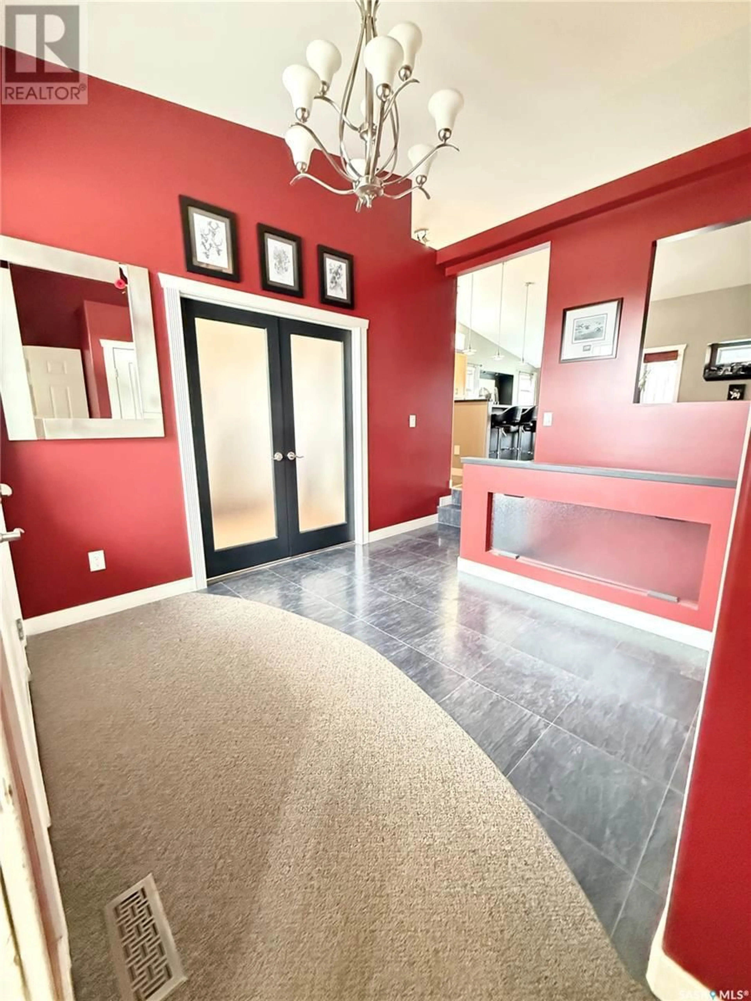715 18TH STREET, Weyburn, Saskatchewan S4H3M2
Contact us about this property
Highlights
Estimated ValueThis is the price Wahi expects this property to sell for.
The calculation is powered by our Instant Home Value Estimate, which uses current market and property price trends to estimate your home’s value with a 90% accuracy rate.Not available
Price/Sqft$335/sqft
Est. Mortgage$2,229/mo
Tax Amount (2024)$4,045/yr
Days On Market20 days
Description
Wow! Don't miss 715 18th Street in Weyburn, SK. This 2006 bungalow is 1548 square feet, comes with a completely finished basement and a heated triple car garage! Entering the home you are spoiled with a large entrance and a big front office that would be perfect for a home based business. The kitchen, dining and living room is open concept with a large eat up island, coffee bar and tonnes of cabinets and countertop space in the kitchen. The dining room enjoys easy access to the covered deck area that serves as the perfect bbq station and has a hottub sunk in the beautiful composite deck just steps away. The living room here is highlighted by a cozy natural gas fireplace. The primary bedroom is very spacious and boasts a 5 piece ensuite. Main floor laundry is another added bonus at 715 18th Street. Downstairs you are treated to a huge family room area complete with wet bar and second fridge. There is a den around the corner that could easily be coverted into a 4th bedroom. There is no shortage on storage at this home, you will find a huge storage/utility room in the basement providing you with all the space you need. Limited options in this price range, this beautiful home will not last. Call your Agent today and come see what this one has to offer! (id:39198)
Property Details
Interior
Features
Basement Floor
Bedroom
12'10 x 12'11Storage
Den
9'10 x 10'11Family room
16'9 x 30'2Property History
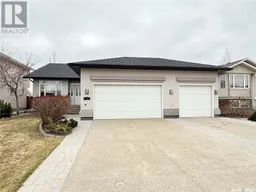 49
49
