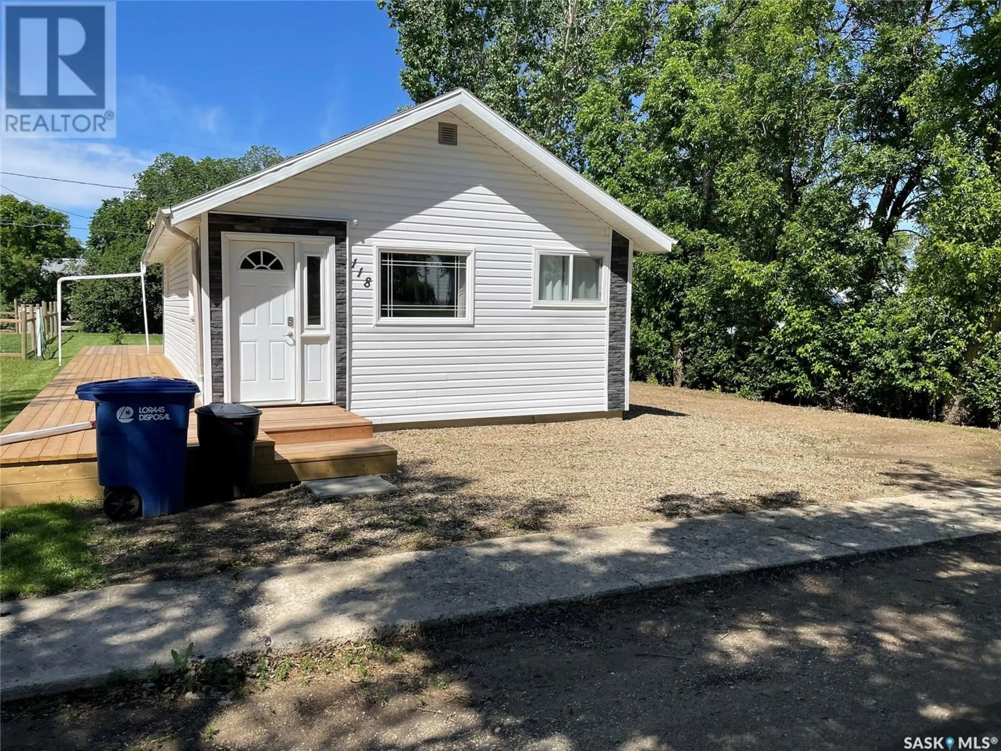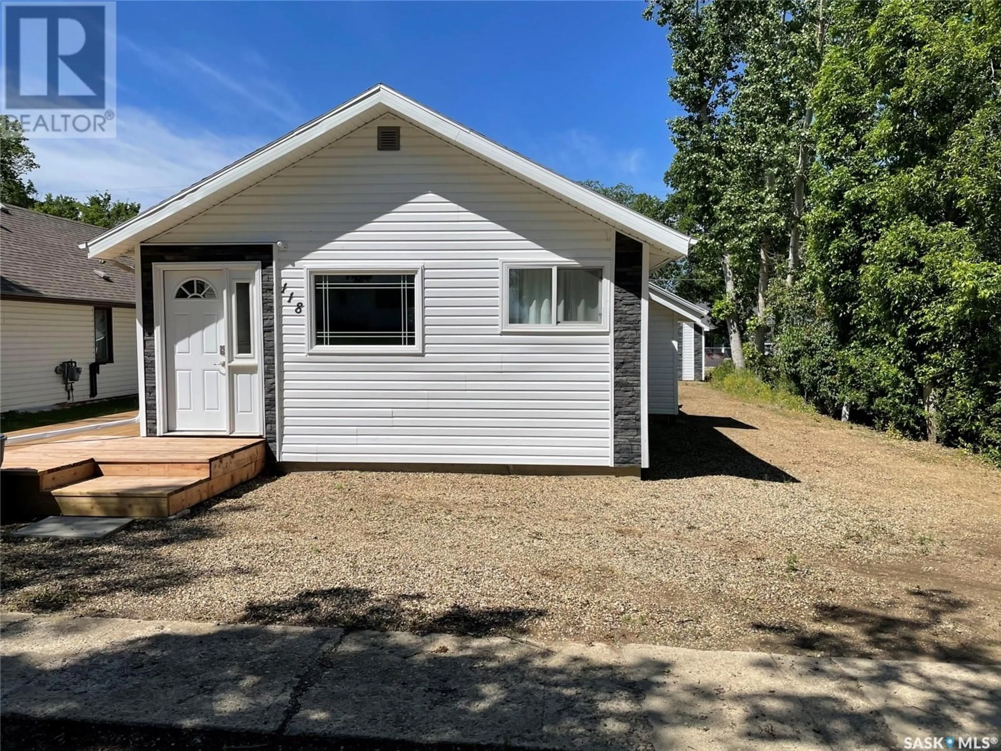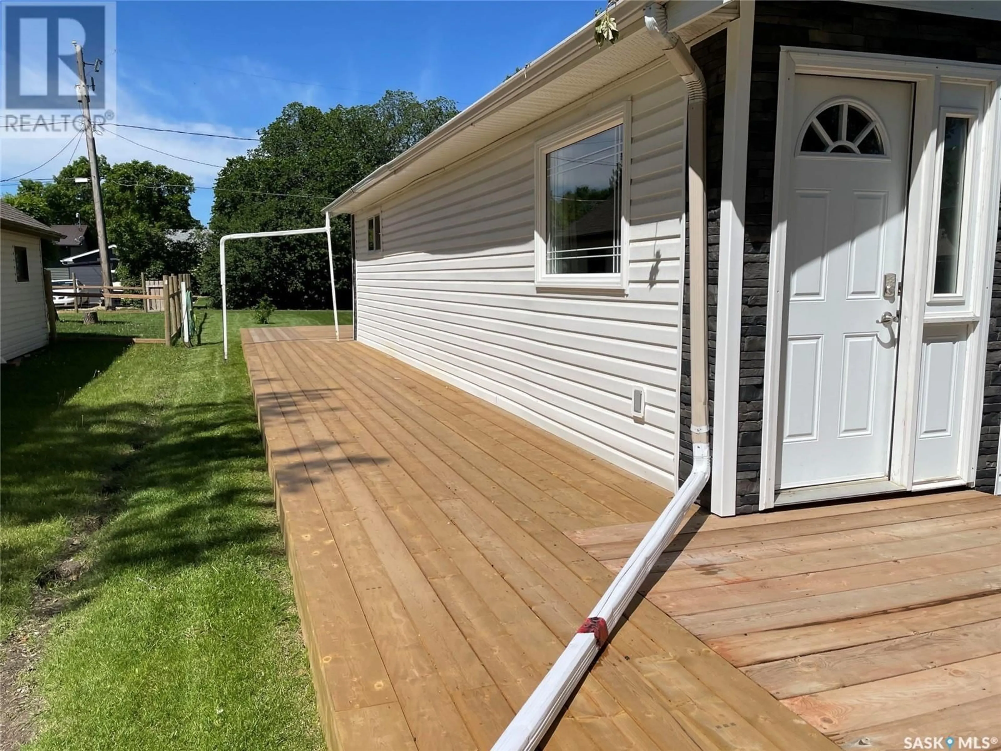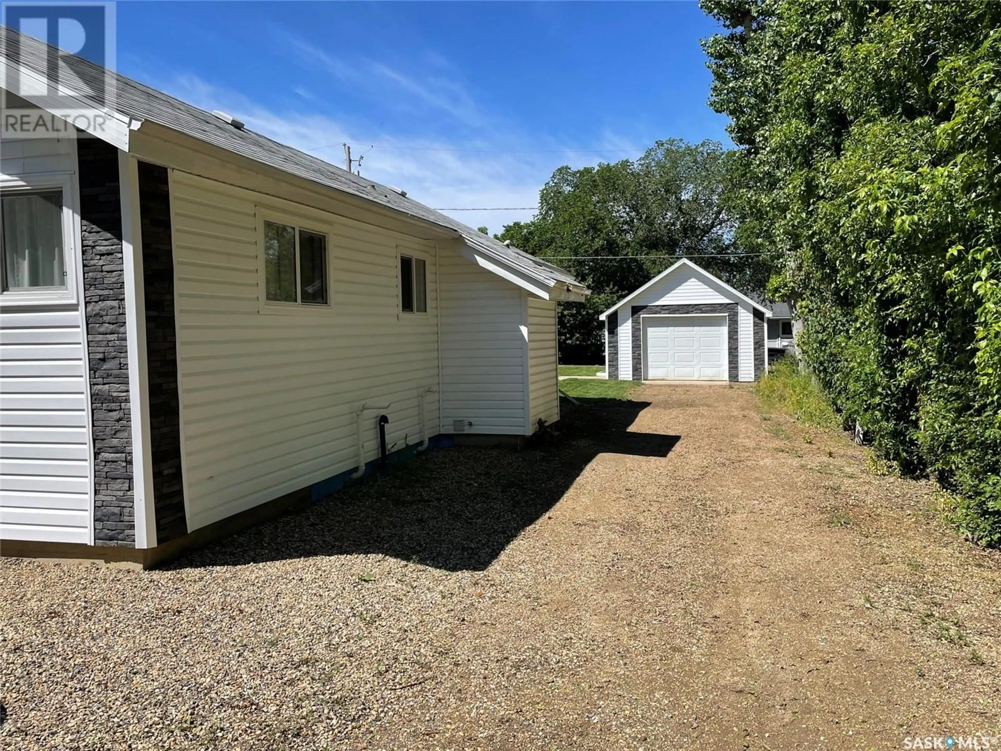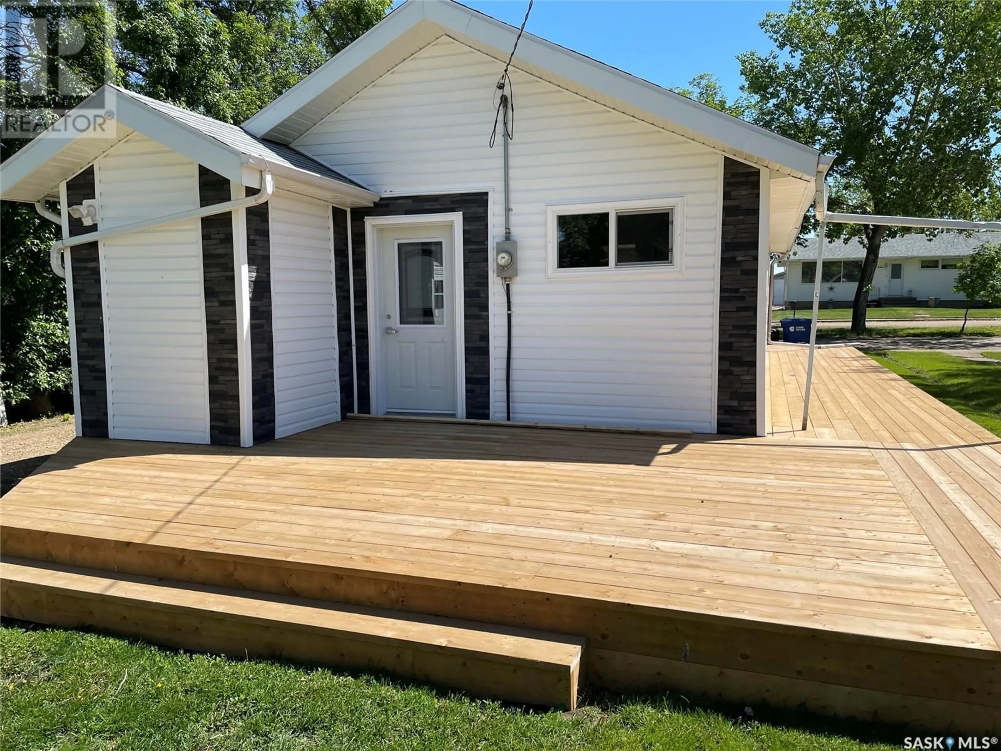118 2ND STREET, Lafleche, Saskatchewan S0H2K0
Contact us about this property
Highlights
Estimated valueThis is the price Wahi expects this property to sell for.
The calculation is powered by our Instant Home Value Estimate, which uses current market and property price trends to estimate your home’s value with a 90% accuracy rate.Not available
Price/Sqft$115/sqft
Monthly cost
Open Calculator
Description
CHECK THIS HOME OUT!! This quaint little home situated in the Town of Lafleche should be added to everyone's viewing list. This property has had many upgrades from a partial new pressure treated foundation, upgraded panel box with some new wiring, upgraded vinyl siding with rock imitation rock accents, upgraded windows, vinyl flooring, kitchen cabinets and much more. From the partial wrap around deck to the nice yard to the many upgrades in the home you practically purchase it and start enjoying it right away if you so choose, O did I mention it also has a garage. The Town of Lafleche has much to offer such as raw water to keep your grass or plants gorgeous, a pharmacy, K-12 school, rinks, grocery store, library, Health Center, Credit Union, autobody shop and much more. Book your viewing today!! (id:39198)
Property Details
Interior
Features
Main level Floor
Kitchen/Dining room
8.9 x 15.4Bedroom
6.1 x 13Living room
12.11 x 17.5Laundry room
8.3 x 5.7Property History
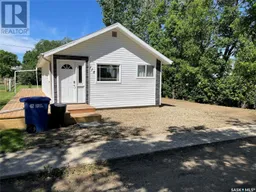 26
26
