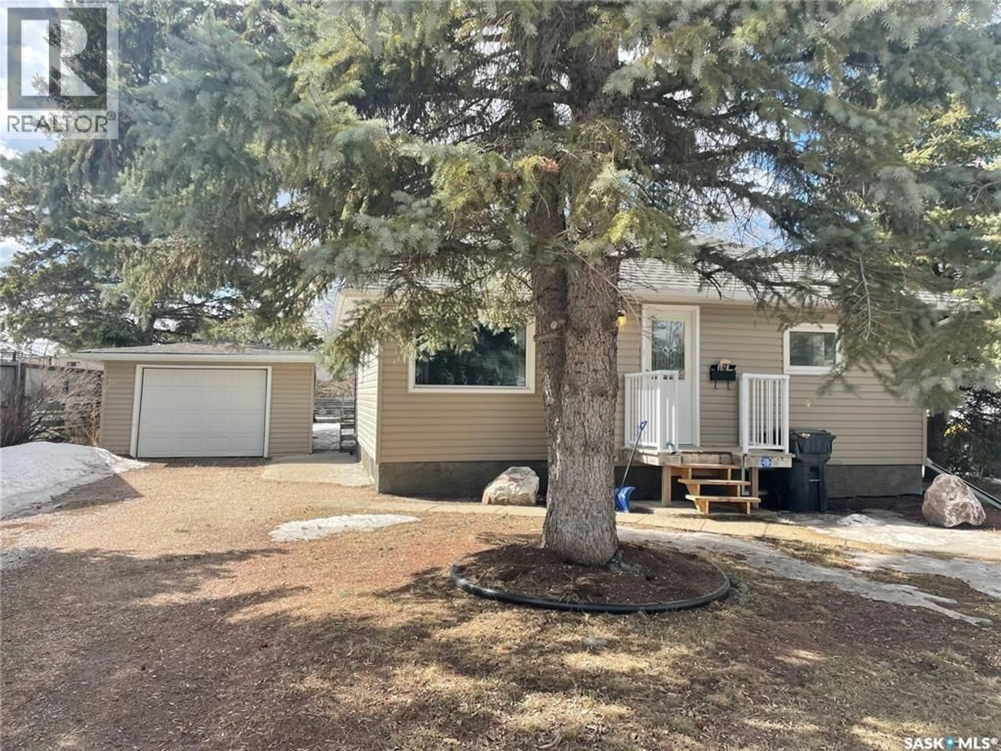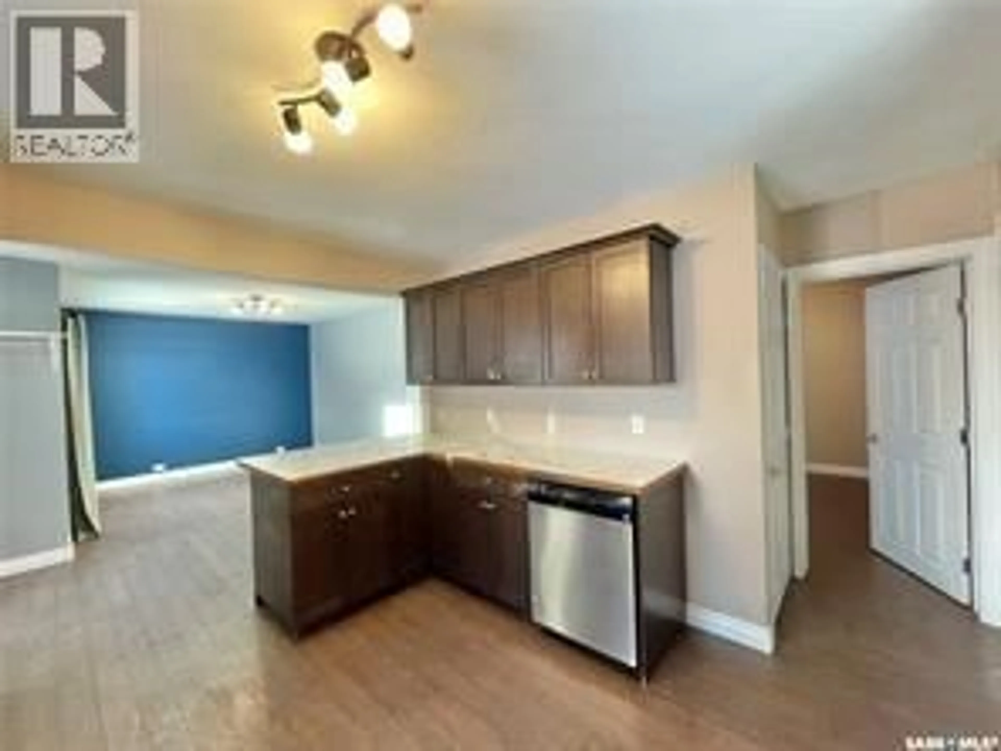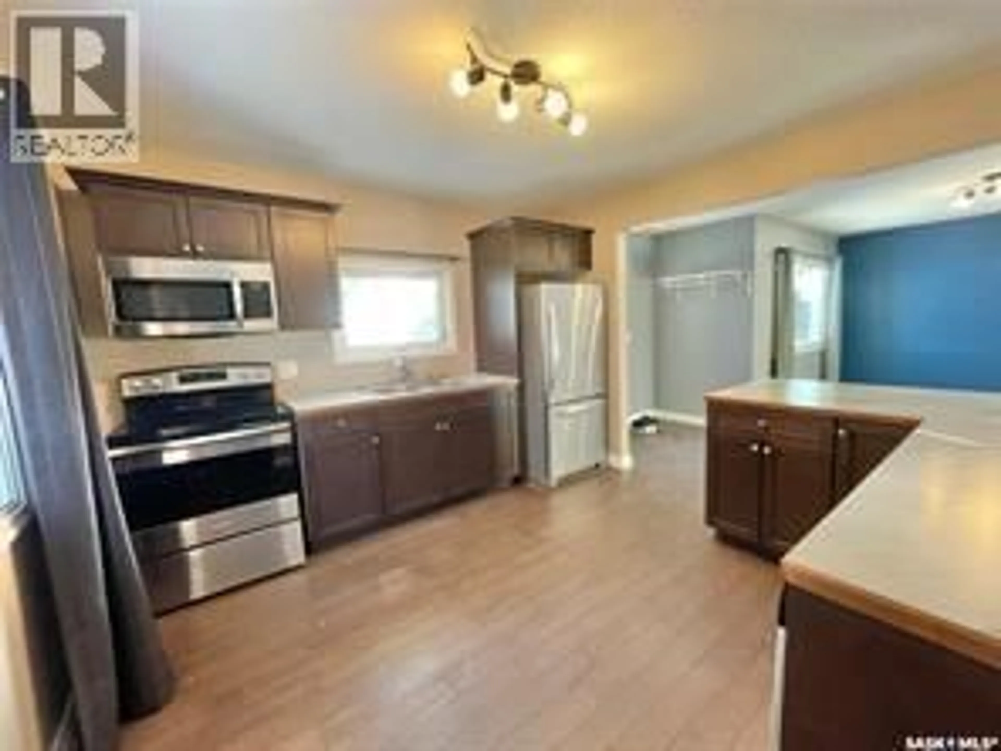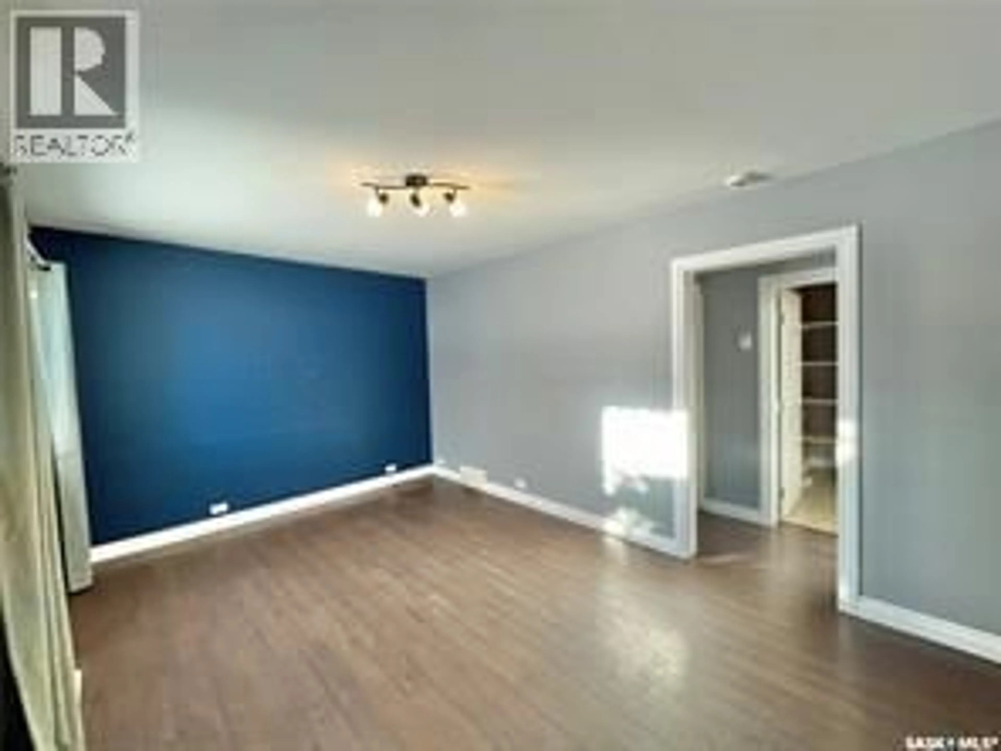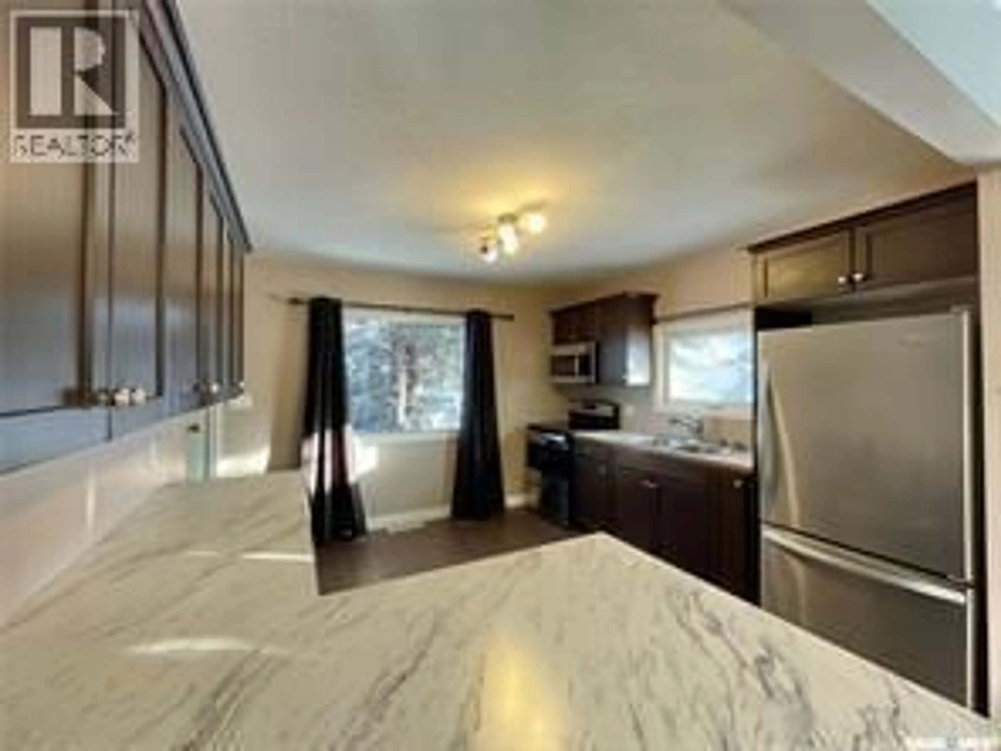224 2ND AVENUE, Yorkton, Saskatchewan S3N1H9
Contact us about this property
Highlights
Estimated valueThis is the price Wahi expects this property to sell for.
The calculation is powered by our Instant Home Value Estimate, which uses current market and property price trends to estimate your home’s value with a 90% accuracy rate.Not available
Price/Sqft$228/sqft
Monthly cost
Open Calculator
Description
Location location location!!! At the top of the hill close to Logan Flats Park in a mature neighbourhood with easy access to amenities this spot won't disappoint. This cute and cozy 2 bedroom home with potential to further develop the basement has loads of potential. This home has seen many updates inside and out over the years. The living, dining & kitchen are an open concept floor plan that has been maximized to allow for good storage and function. The new concrete patio is perfect for entertaining guests in the private fenced backyard. Perfect affordable starter home, rental or downsizing to get you in the market of home ownership! (id:39198)
Property Details
Interior
Features
Basement Floor
Other
Other
Storage
Property History
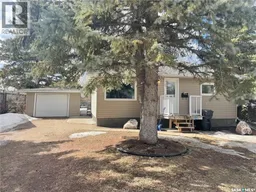 20
20
