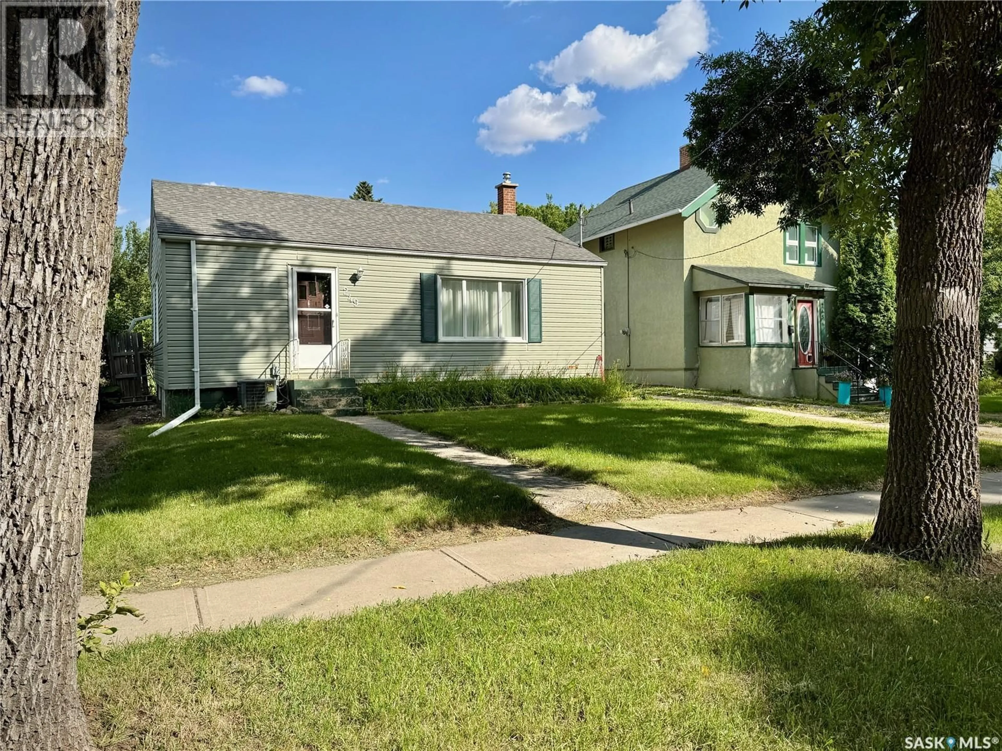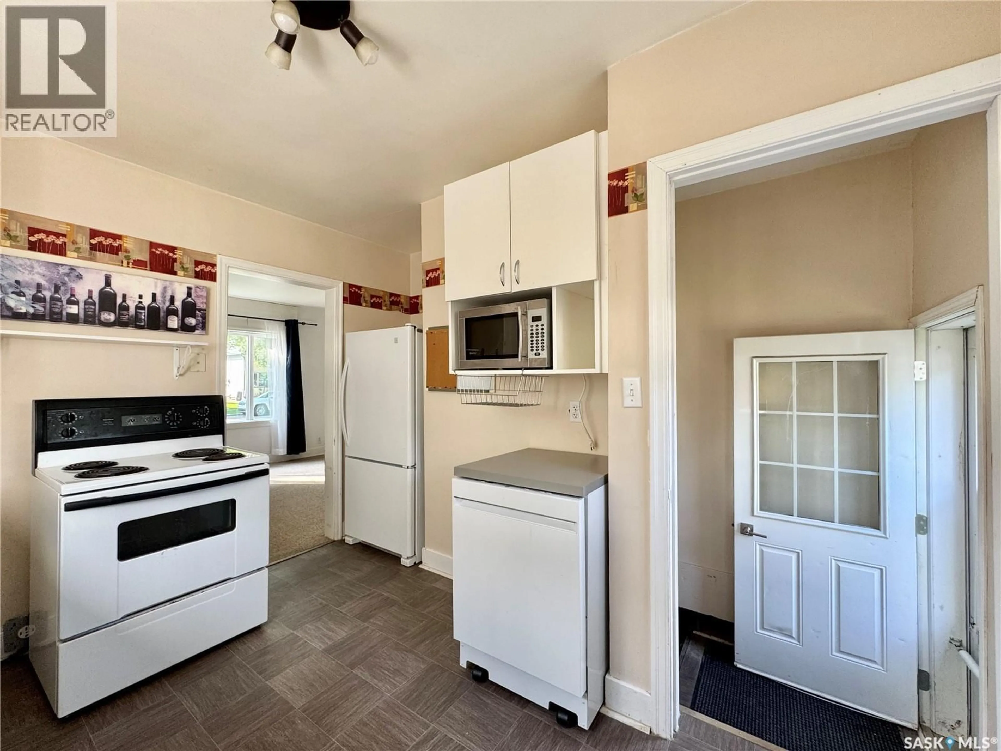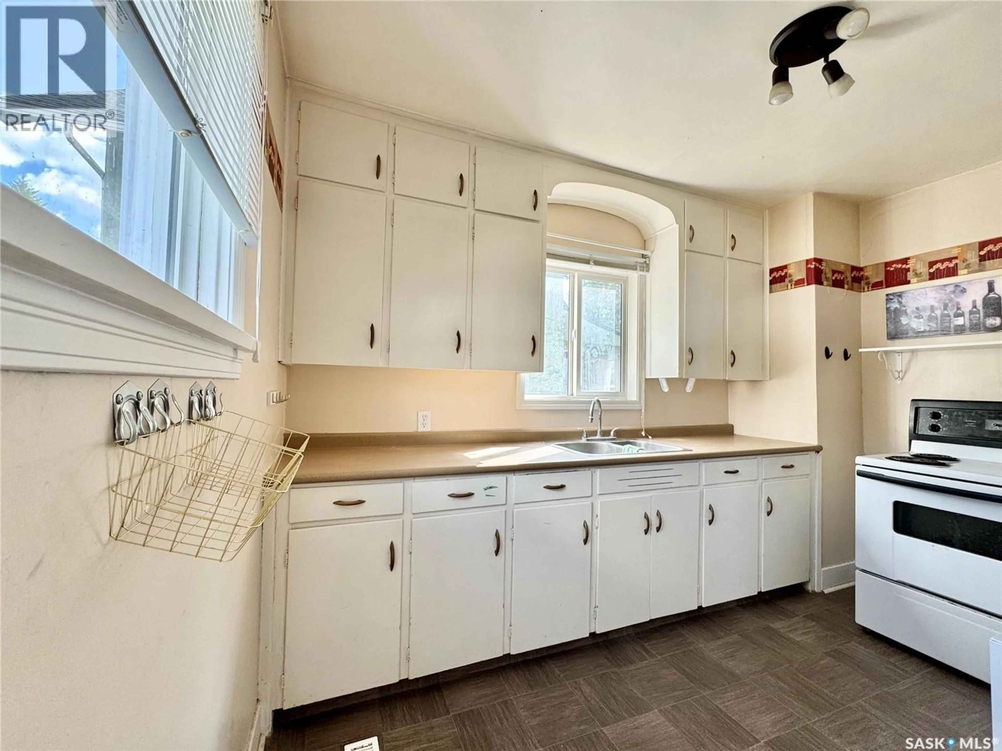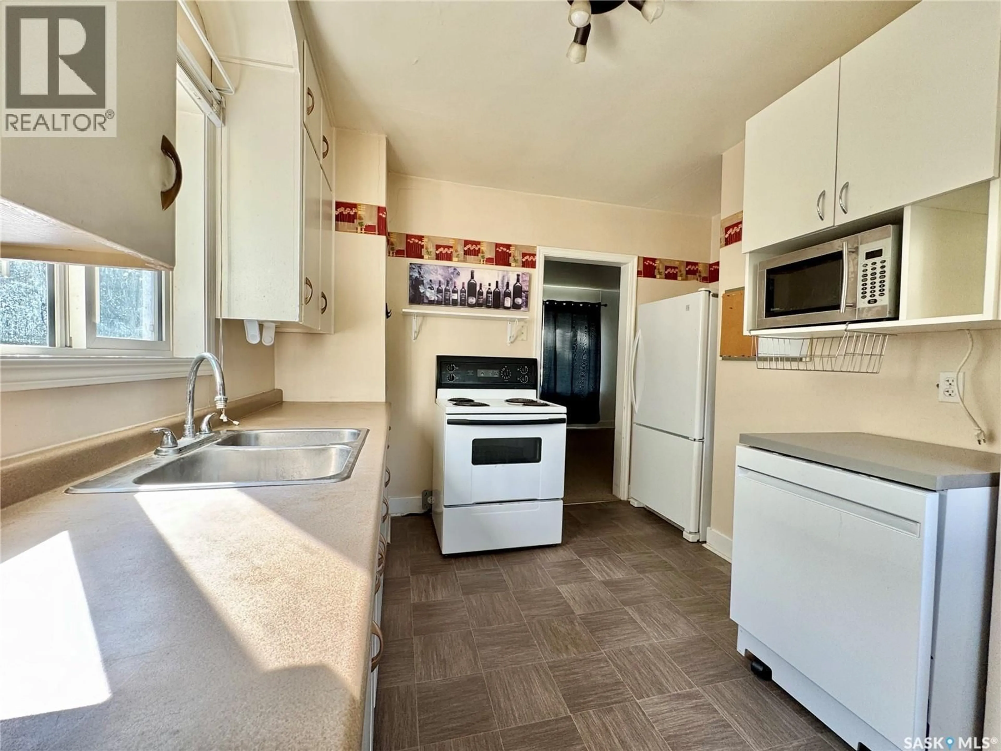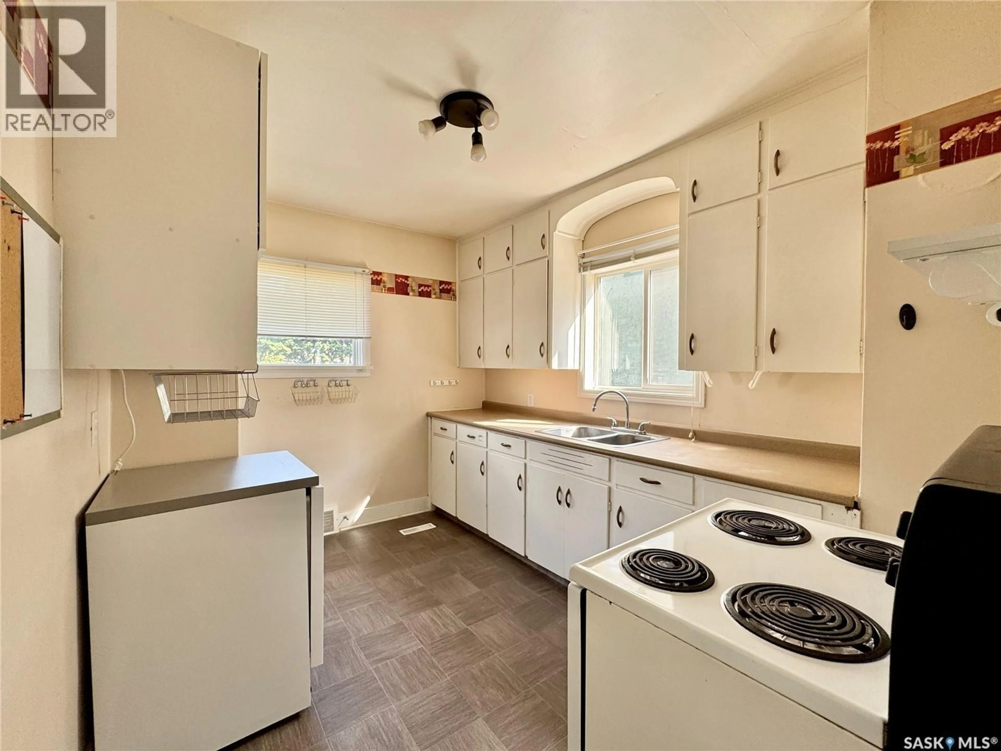249 THIRD AVENUE, Yorkton, Saskatchewan S3N1C8
Contact us about this property
Highlights
Estimated valueThis is the price Wahi expects this property to sell for.
The calculation is powered by our Instant Home Value Estimate, which uses current market and property price trends to estimate your home’s value with a 90% accuracy rate.Not available
Price/Sqft$178/sqft
Monthly cost
Open Calculator
Description
Yorkton—let this home do the heavy lifting for you! This 2-bedroom, 1-bath bungalow is the perfect fit whether you’re searching for your first home or adding to your investment portfolio. The current owners have already tackled the big stuff: an updated bathroom, newer windows, upgraded furnace, electrical panel, plus framed and drywalled two future bedrooms in the basement—giving you a head start on even more living space. On the main floor, you’ll find a bright white kitchen that flows into a large living room, perfect for cozy nights or casual entertaining. Character-filled arches nod to the home’s history, while modern upgrades remind you it’s 2025. Step outside and discover the generous yard with alley access—ideal for extra parking, your camper, or that dream garden you’ve always wanted. And don’t worry about summer heat, because this home comes with central air conditioning to keep you cool. NOTE: Basement bedrooms are at drywall stage - ready for you to finish and make this a true 4 bed home (id:39198)
Property Details
Interior
Features
Main level Floor
Enclosed porch
4'3 x 3'3Kitchen
11'6 x 8'8Living room
20'8 x 11'5Foyer
3'5 x 5Property History
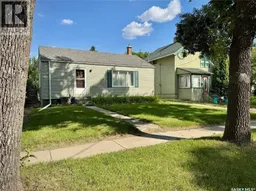 28
28
