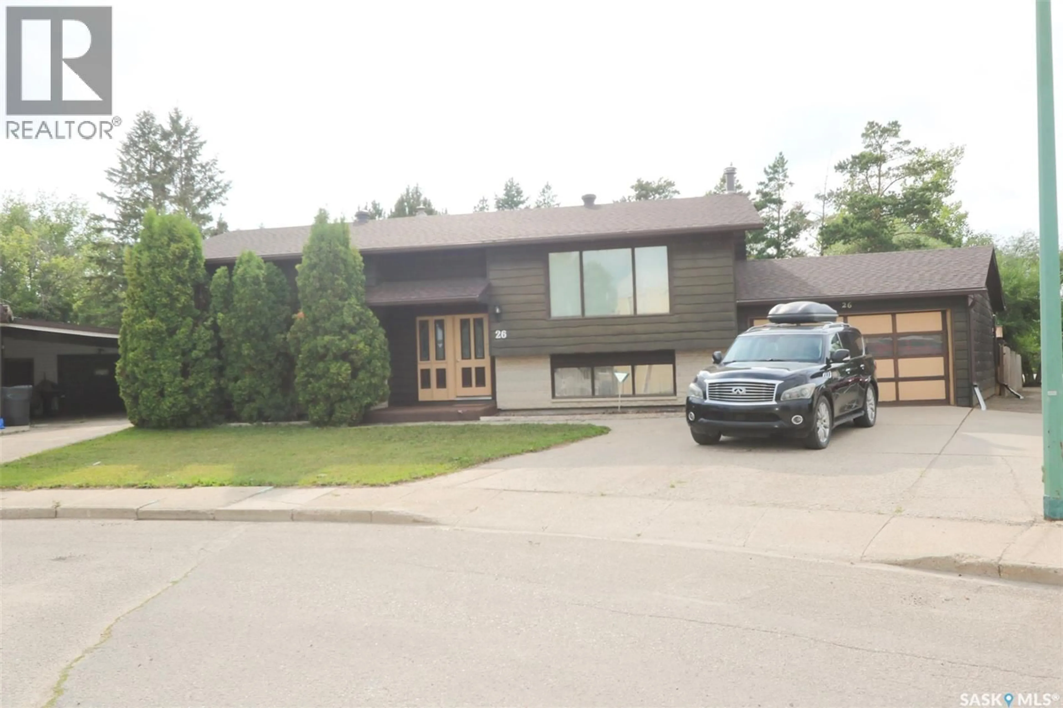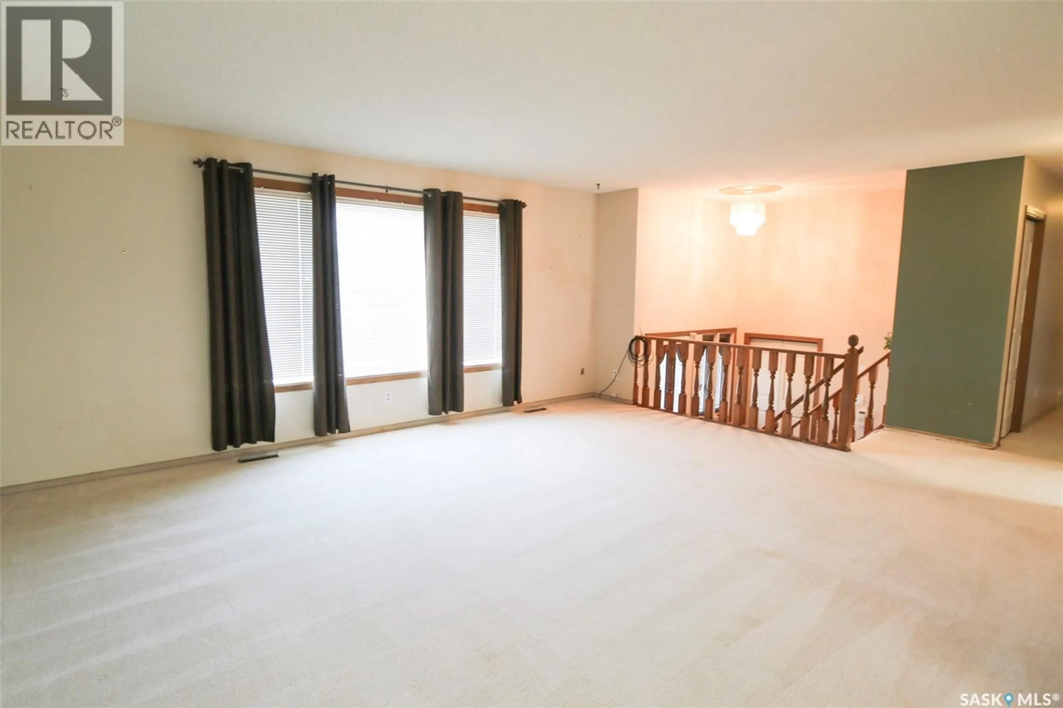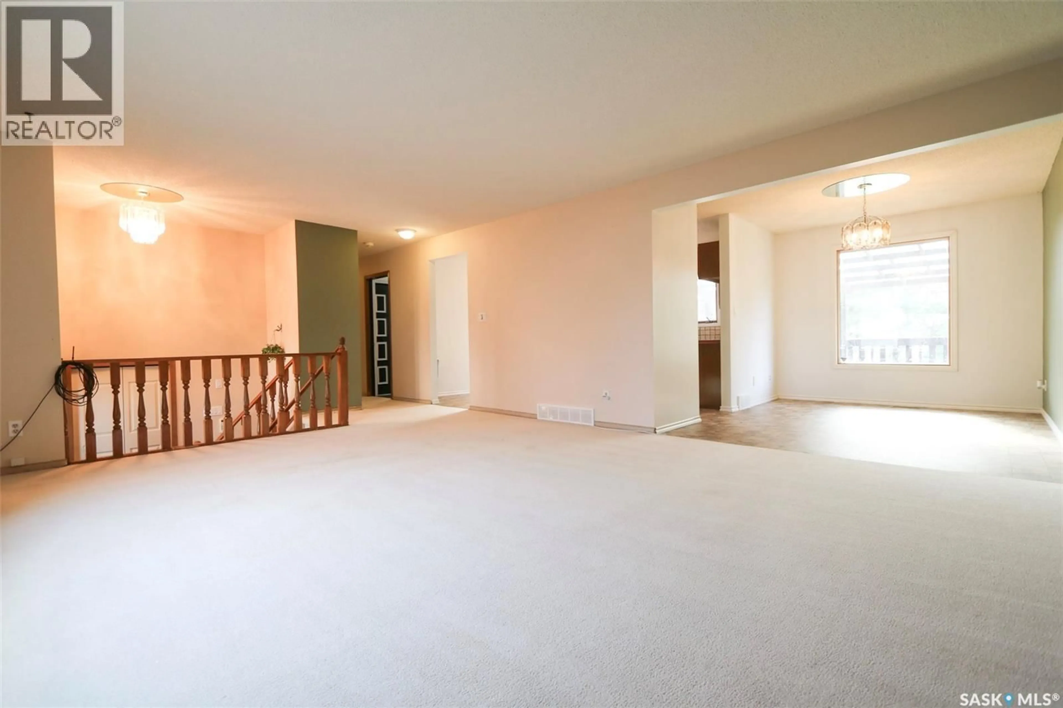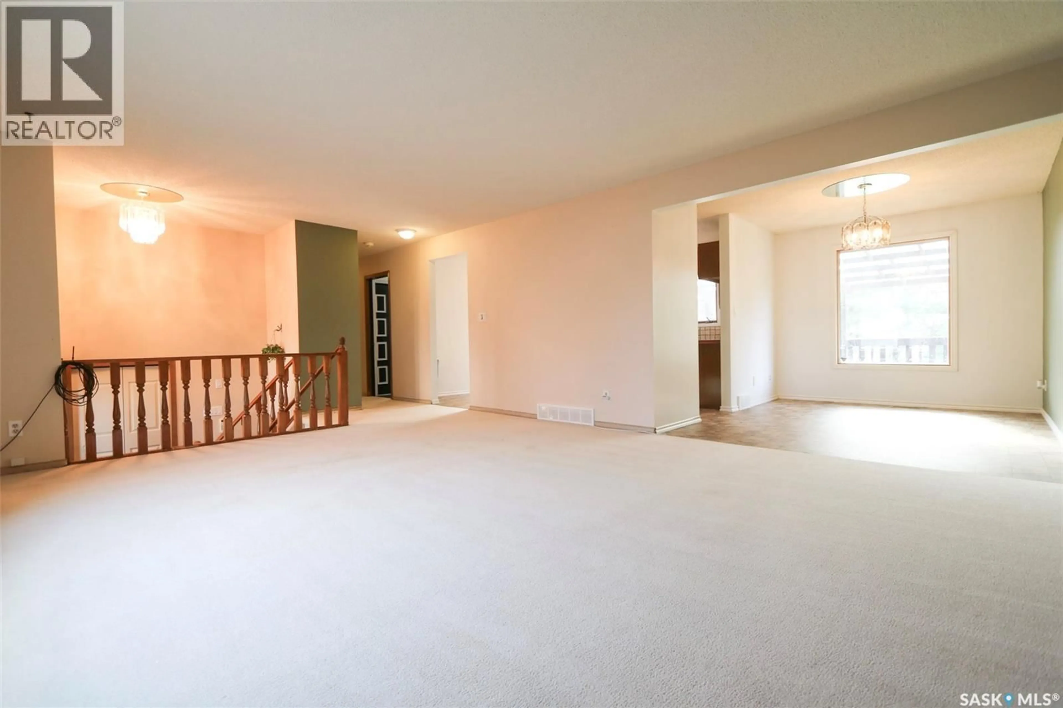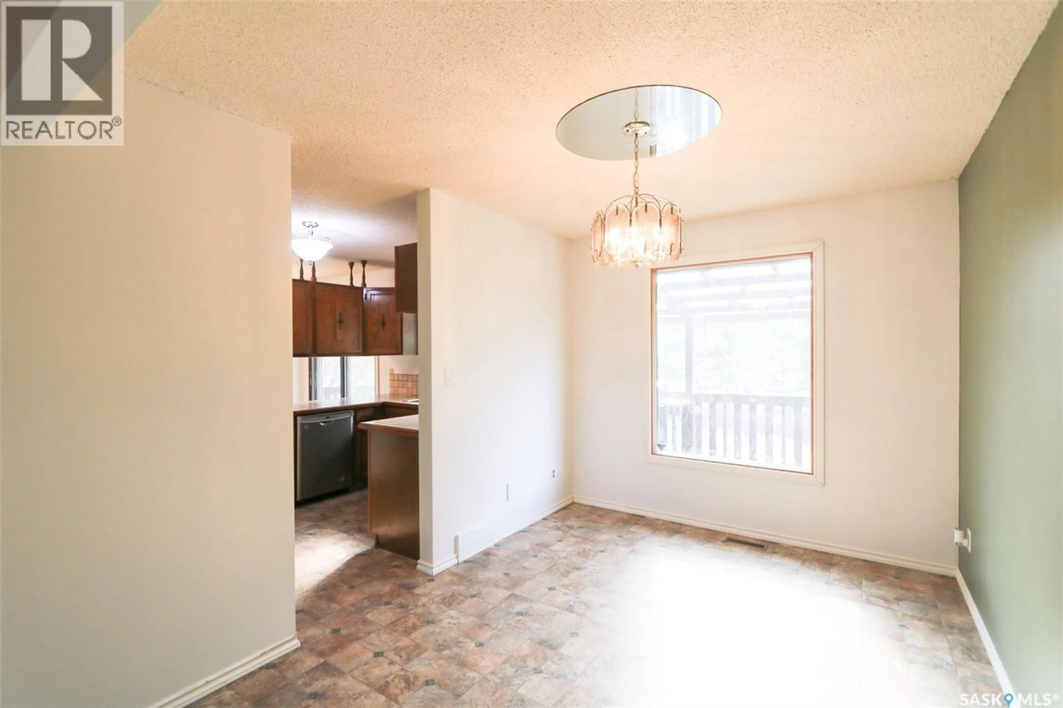26 CALWOOD CRESCENT, Yorkton, Saskatchewan S3N2T6
Contact us about this property
Highlights
Estimated valueThis is the price Wahi expects this property to sell for.
The calculation is powered by our Instant Home Value Estimate, which uses current market and property price trends to estimate your home’s value with a 90% accuracy rate.Not available
Price/Sqft$217/sqft
Monthly cost
Open Calculator
Description
Adventure starts at home — welcome to 26 Calwood Crescent! This property is perfectly positioned on a large pie-shaped lot at the edge of the city, offering the kind of backyard freedom that’s hard to find. Whether you're into sledding, quadding, or just need space to park your camper and toy trailers — this location delivers, without sacrificing yard space. The fully fenced yard features underground sprinklers to keep your lawn lush, and there's still room left for a generous garden. Step inside to a practical dropped landing, offering a smart layout for minimizing cold air flow and providing privacy from the main living area. The spacious front living room welcomes natural light, and the open flow into the dining area and kitchen creates an ideal space for family connection or entertaining. From the dining room, step out onto your large covered deck — a peaceful spot to enjoy your private outdoor space. Down the hall are three main-floor bedrooms, including a primary suite with walk-in closet and 2-piece ensuite, and a full 4-piece bathroom. Downstairs, the cozy family room with a wood-burning fireplace sets the stage for movie nights or game time. The lower level also offers a 2-piece bath, a fourth bedroom, den, ample storage, and direct garage access. With its own entry and functional layout, the basement presents excellent potential for a revenue-generating suite. Updates include a new furnace and water heater, giving you peace of mind for years to come. With direct access to adventure and a layout that supports both family life and investment potential, this home is a rare find.... As per the Seller’s direction, all offers will be presented on 2025-08-08 at 7:00 PM (id:39198)
Property Details
Interior
Features
Main level Floor
Foyer
4.11 x 7.5Kitchen
12.3 x 14.4Dining room
8.8 x 12.6Living room
17.9 x 14.7Property History
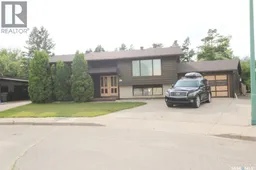 49
49
