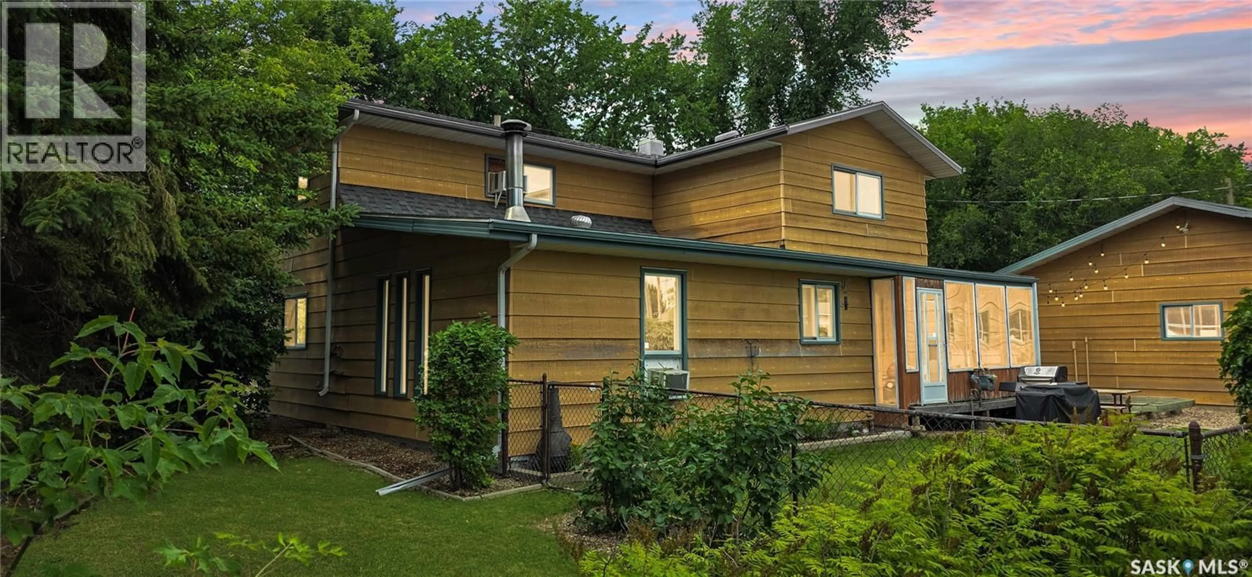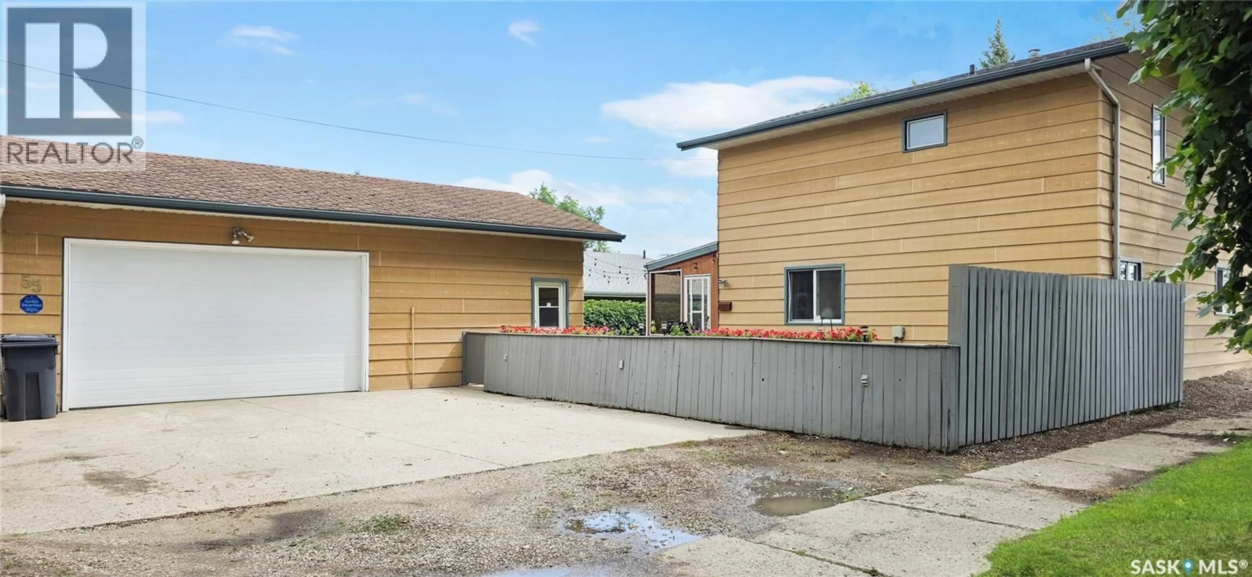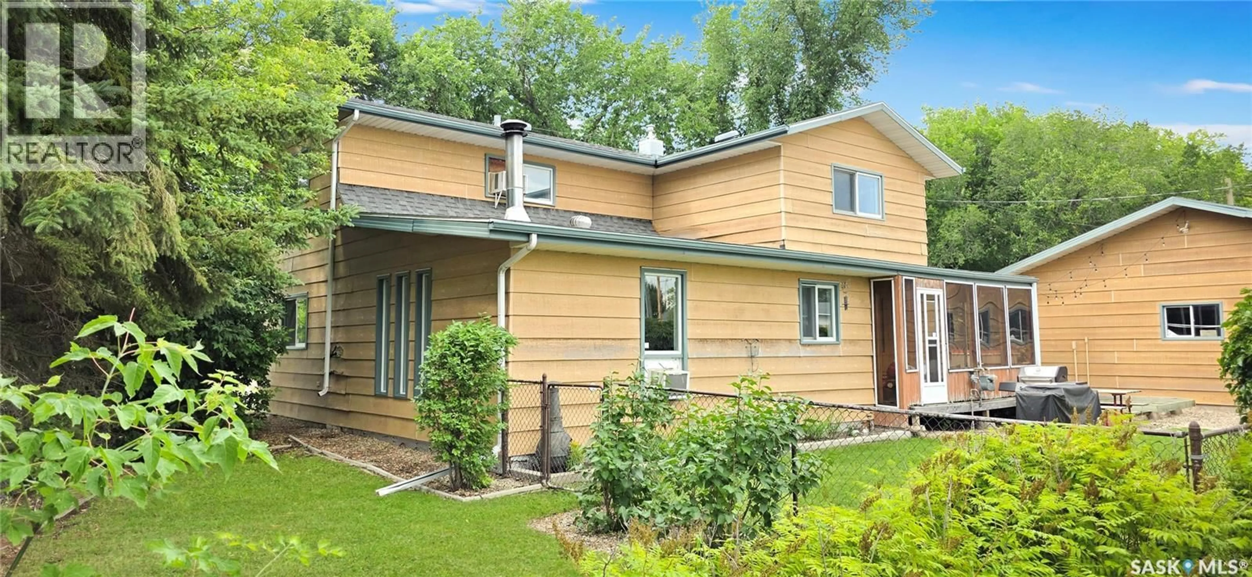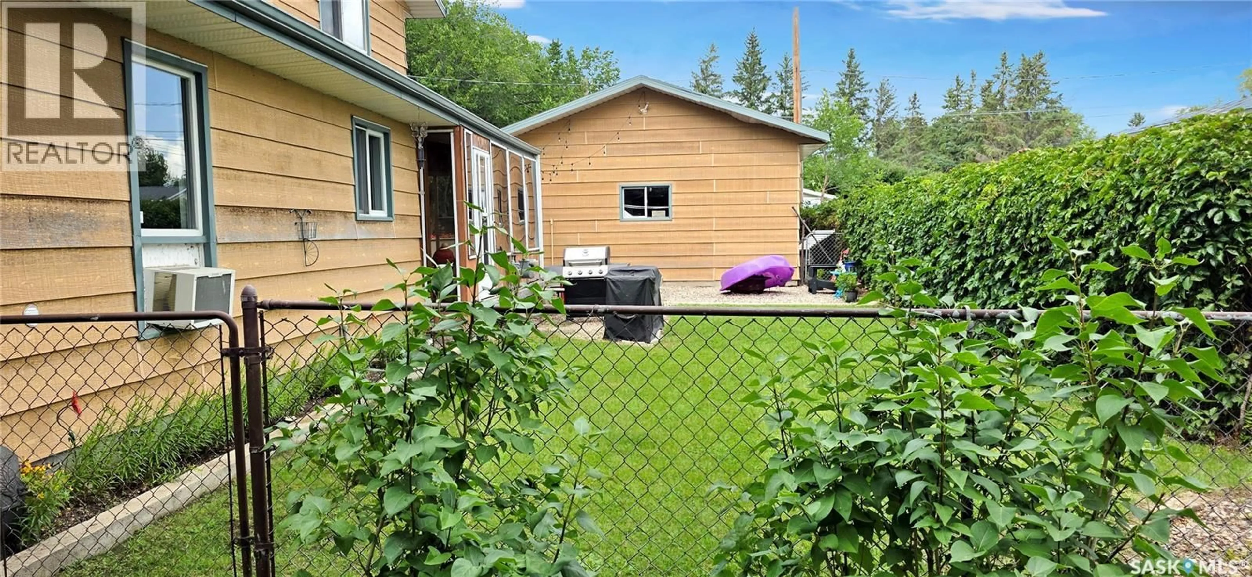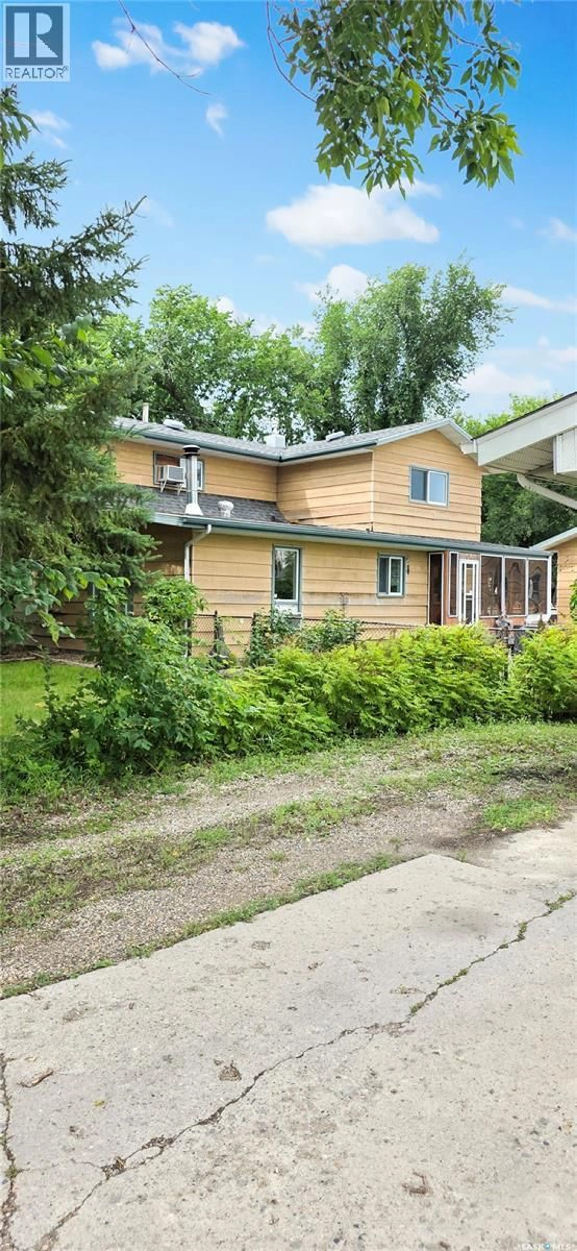55 MAPLE AVENUE, Yorkton, Saskatchewan S3N1V8
Contact us about this property
Highlights
Estimated valueThis is the price Wahi expects this property to sell for.
The calculation is powered by our Instant Home Value Estimate, which uses current market and property price trends to estimate your home’s value with a 90% accuracy rate.Not available
Price/Sqft$125/sqft
Monthly cost
Open Calculator
Description
Welcome to your next chapter—this stunning 4-bedroom, 2.5-bath home blends historic charm with thoughtful updates, nestled in the heart of Yorkton, SK. Built in 1908 and beautifully renovated for today’s lifestyle, this 1,985 sq ft family home offers small-town living with all the modern amenities you could want. You're just steps from schools like Sacred Heart and the Regional High School, plus walking distance to shopping, restaurants, and local parks—ideal for busy families or anyone who appreciates convenience without the noise of big city life. Step into a bright open-concept kitchen with a center island, breakfast bar seating, porcelain farmhouse sink, and stylish appliances. A cozy coffee bar in the dining area makes mornings feel special, right beside the wood-burning fireplace for those cozy Saskatchewan evenings. The main floor also features luxurious in-floor heating (yes, even upstairs!). A side room off the living space is perfect for bookshelves, play space, or creative décor. There's main floor laundry, a full bathroom, a spacious guest bedroom, and a bonus room with dual entry ideal for a home office or reading nook. Upstairs, discover a spa-like 3-piece bathroom with a jetted tub, heated floors, and decorative mirror. You’ll love the massive primary suite (nearly 13' x 24'), large enough for a sitting area, king-size bed, and all the storage you could want. A second oversized bedroom is perfect for a growing teen or student, with room for a desk and study space. Enjoy the sunny front porch with three-season potential—perfect for morning coffee with East-facing light. Out back, the perks continue with a 22' x 32' heated garage, 50-amp panel and room for two vehicles plus loads of overhead storage. A wide concrete drive fits up to four more vehicles with ease. Whether you're planting roots, growing your family, or looking for a peaceful home base near Saskatchewan's best lakes and amenities, this Yorkton beauty is the perfect fit. (id:39198)
Property Details
Interior
Features
Main level Floor
Dining room
11'10" x 17'2"Kitchen
11'5" x 15'4pc Bathroom
4'10" x 7'10"Bedroom
11'4" x 12'11"Property History
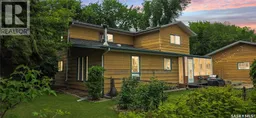 49
49
