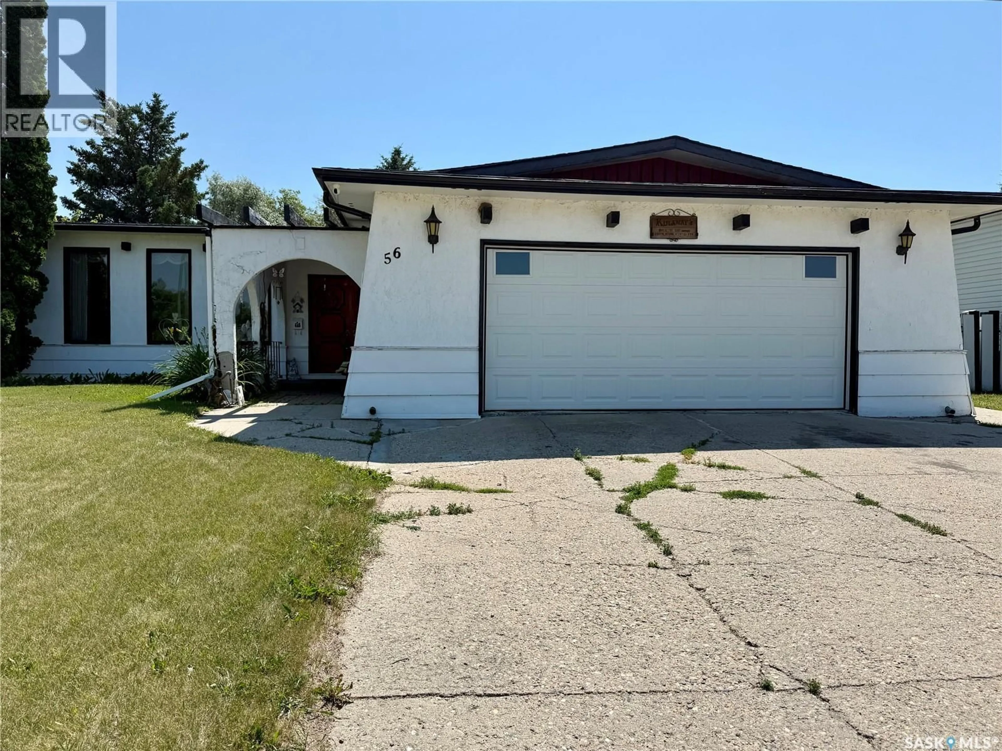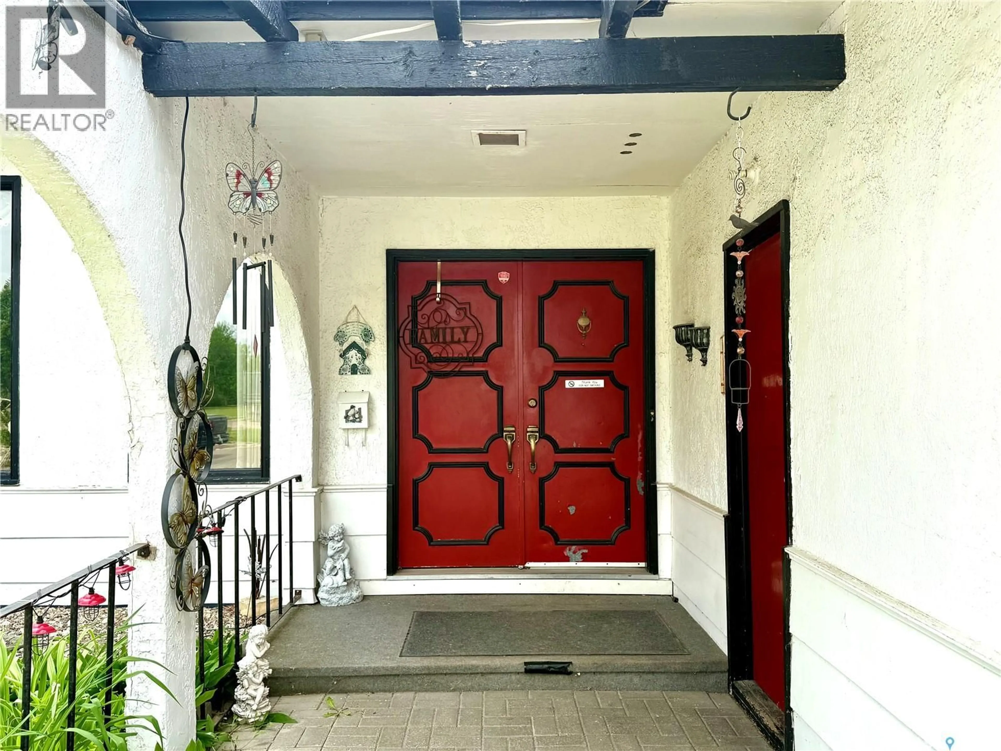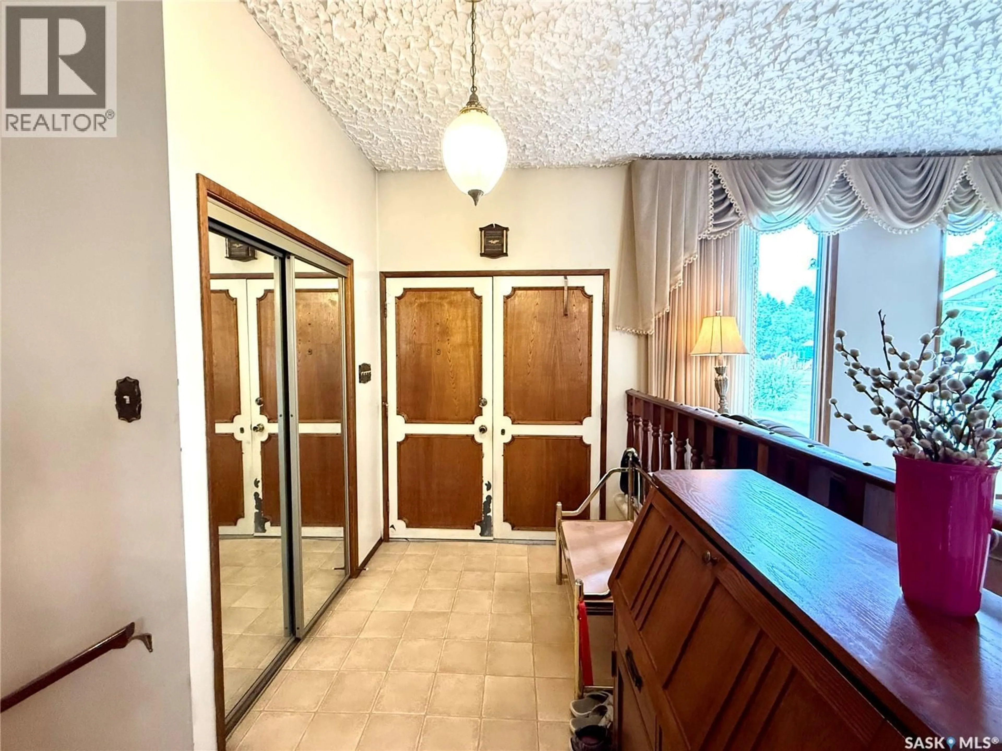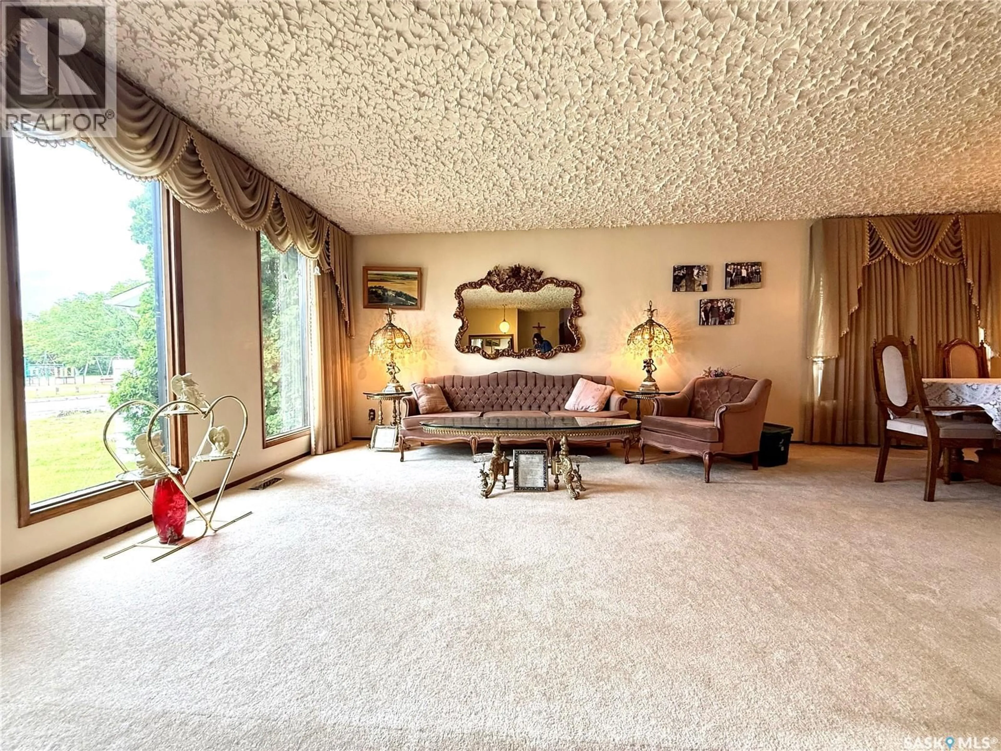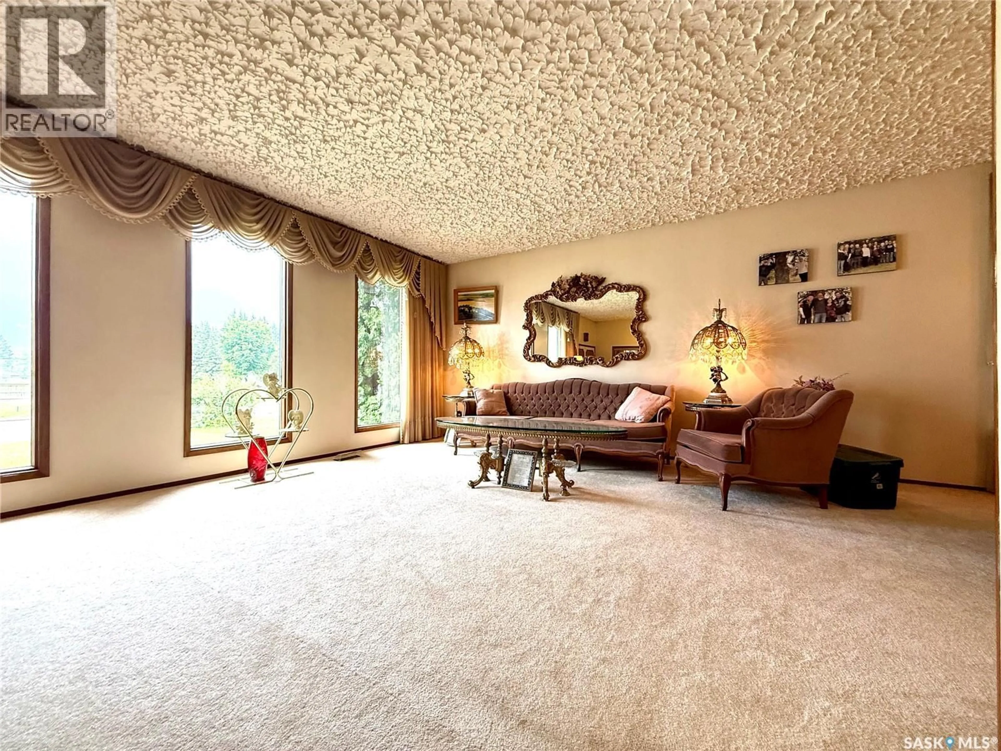56 MCBURNEY DRIVE, Yorkton, Saskatchewan S3N3J1
Contact us about this property
Highlights
Estimated valueThis is the price Wahi expects this property to sell for.
The calculation is powered by our Instant Home Value Estimate, which uses current market and property price trends to estimate your home’s value with a 90% accuracy rate.Not available
Price/Sqft$207/sqft
Monthly cost
Open Calculator
Description
Located directly across from the vibrant Heritage Heights Park, this Spanish-inspired 4-level split offers a unique opportunity to transform character and charm into your dream home. Enjoy direct access to a tennis court, a brand-new playground, a winter ice rink, and endless green space for all your favorite sports. This home features a distinctive floor plan with its original finishes, just waiting for the right owner to bring it back to life. With a little care and creativity, this property can return to its former glory and become a standout in the neighborhood. Inside, you’ll find four bedrooms and three bathrooms, along with a generously sized living room and a formal dining room—perfect for hosting family and friends. While the bedrooms are cozy, the main living spaces provide plenty of room to relax and entertain. Situated within walking distance to both McKnoll Elementary and St. Michael’s French Immersion School, this home is the perfect canvas for a family looking to put down roots in a well-loved neighborhood. (id:39198)
Property Details
Interior
Features
Main level Floor
Foyer
9'8 x 6'1Living room
17'1 x 13'3Dining room
10'8 x 14'Kitchen
12' x 15'4Property History
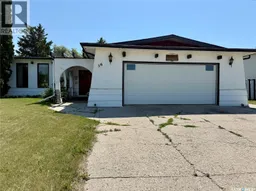 29
29
