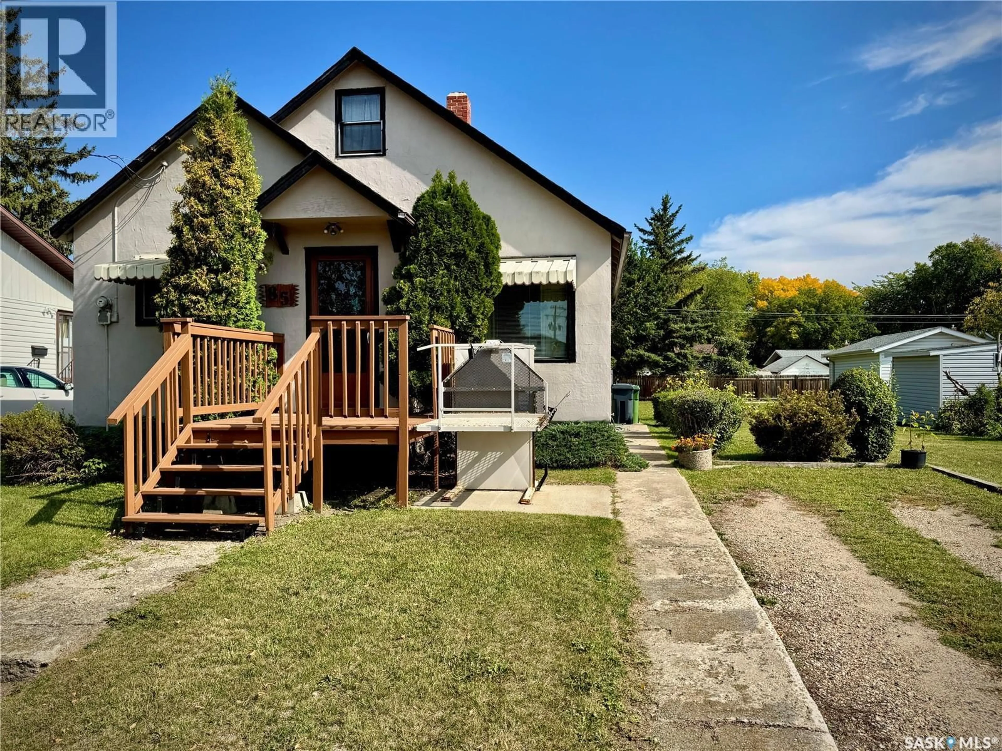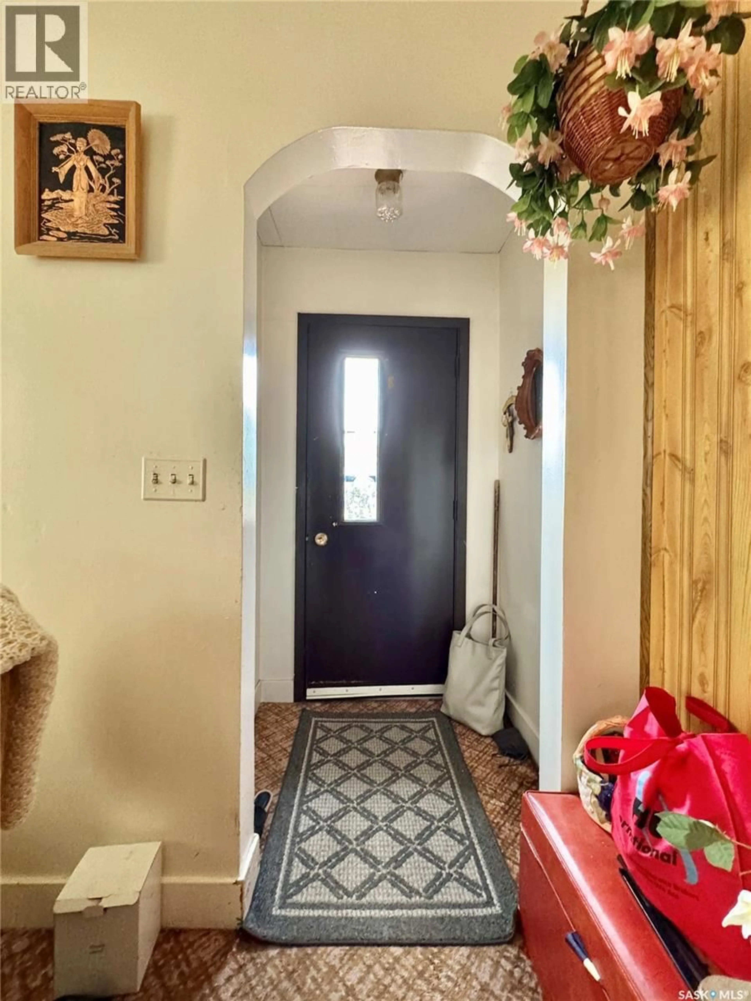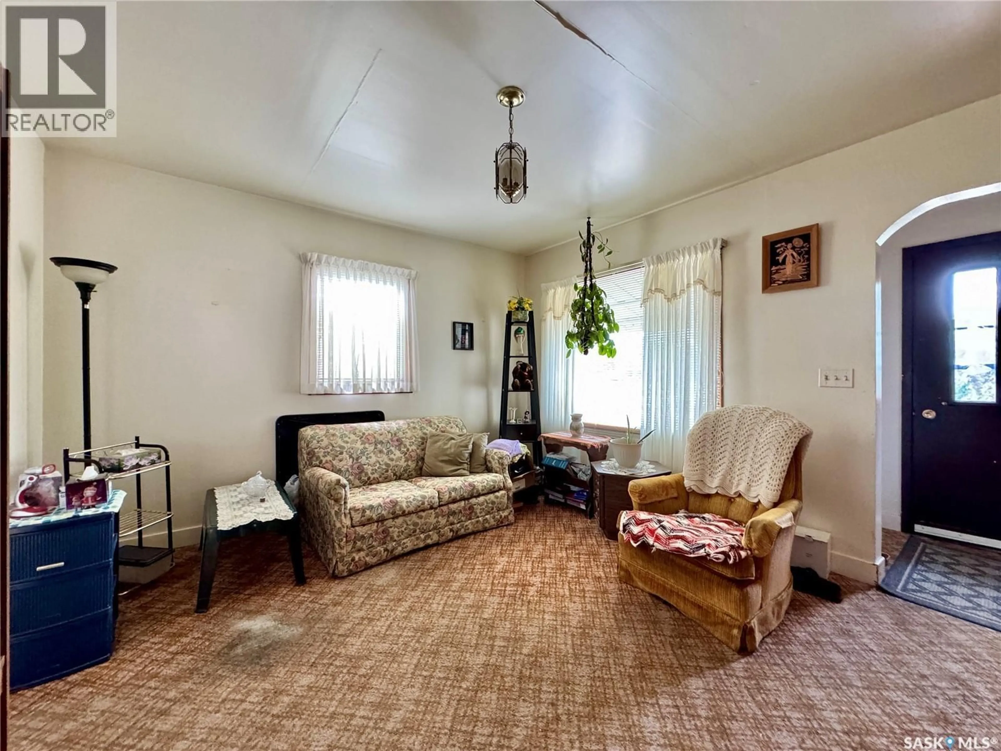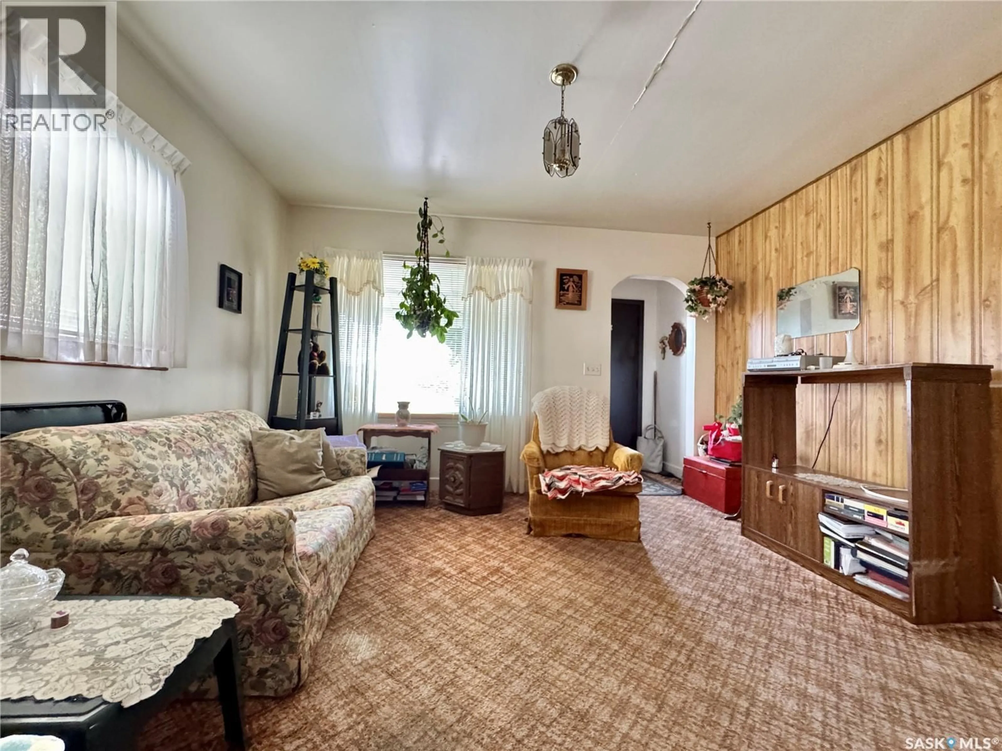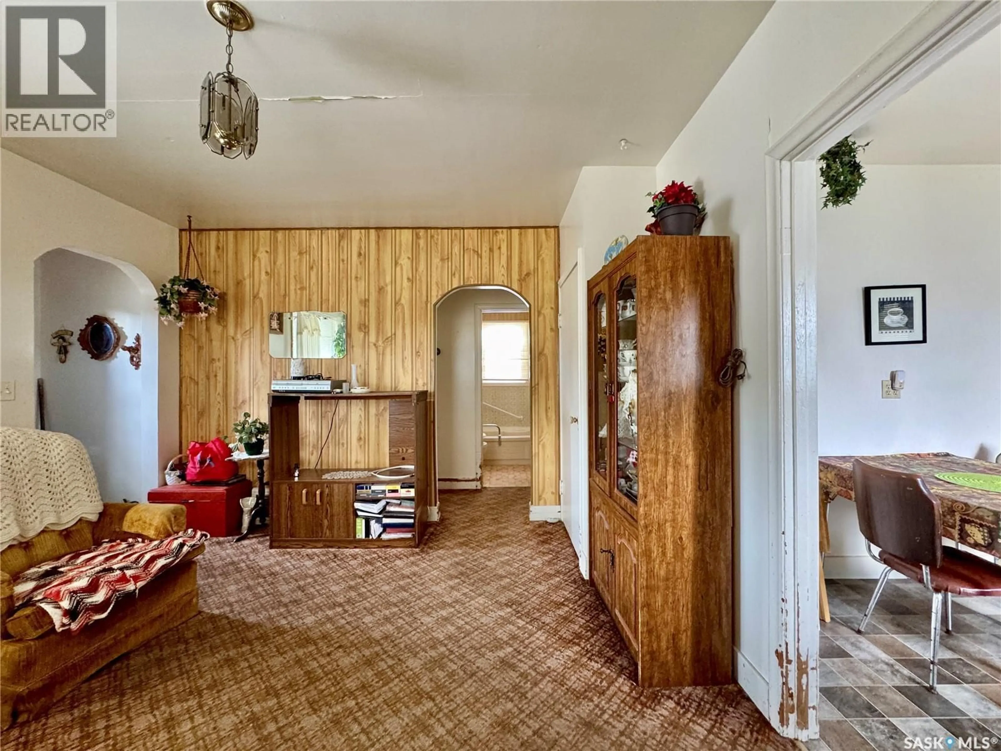85 ONTARIO AVENUE, Yorkton, Saskatchewan S3N1Z8
Contact us about this property
Highlights
Estimated valueThis is the price Wahi expects this property to sell for.
The calculation is powered by our Instant Home Value Estimate, which uses current market and property price trends to estimate your home’s value with a 90% accuracy rate.Not available
Price/Sqft$110/sqft
Monthly cost
Open Calculator
Description
Welcome to 85 Ontario—a home built and lovingly cared for by the same family since day one. Now it’s your turn to make it your own. A welcoming front deck sets the tone, the perfect spot for a quiet morning coffee or an evening visit. Inside, you’ll find a bright and inviting layout with two bedrooms and a full bath on the main floor, plus an additional bedroom upstairs for extra living space. Beneath the carpet in the living room and hallway, original hardwood floors are waiting to be uncovered and enjoyed. This home, while not a typical wheelchair-accessible property, has comfortably functioned as one for years. The existing chair lift can remain if it’s useful to the next owner—or will be removed if not needed. You’ll also love the oversized yard—plenty of room for a large garden, backyard games, or simply space to breathe. And with Yorkton Regional High School and the College just steps away, the location couldn’t be more convenient. Full of history, heart, and potential, this home is ready for its next chapter—will it be yours? (id:39198)
Property Details
Interior
Features
Main level Floor
Kitchen
10'2 x 10'6Living room
12'3 x 13'3Bedroom
9'3 x 9'104pc Bathroom
6'0 x 6'2Property History
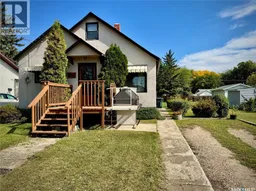 24
24
