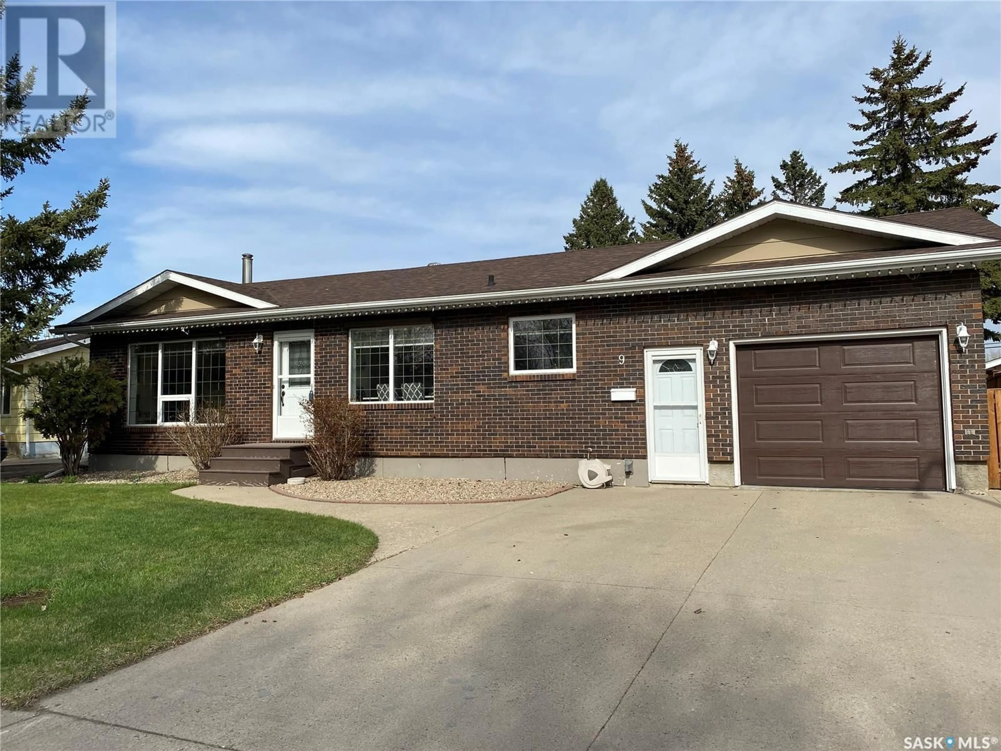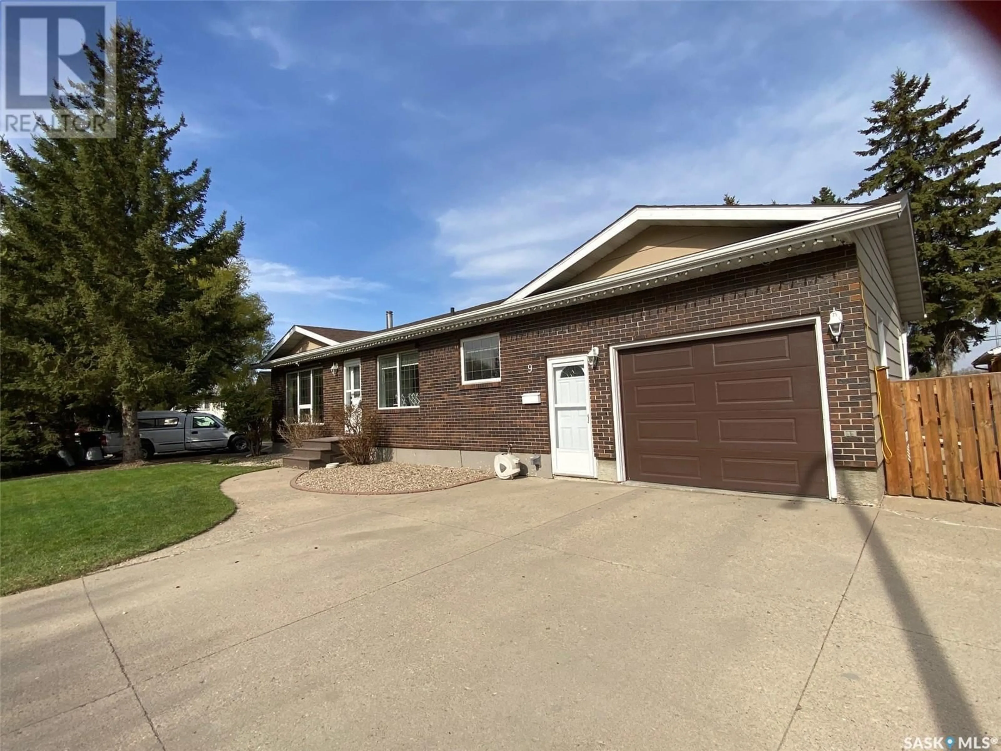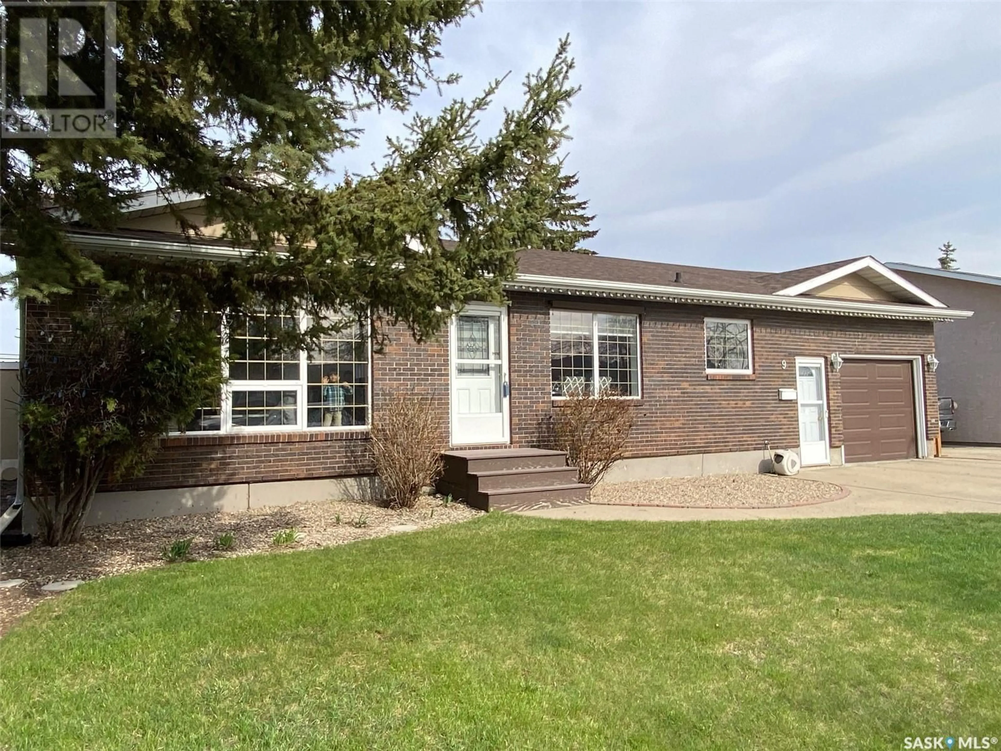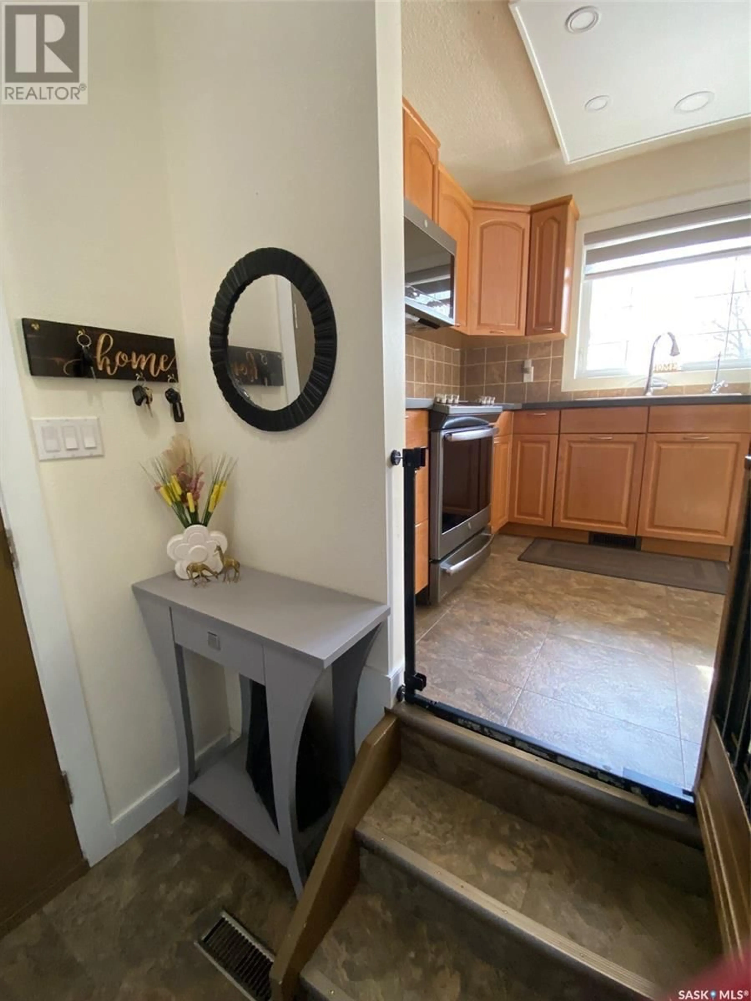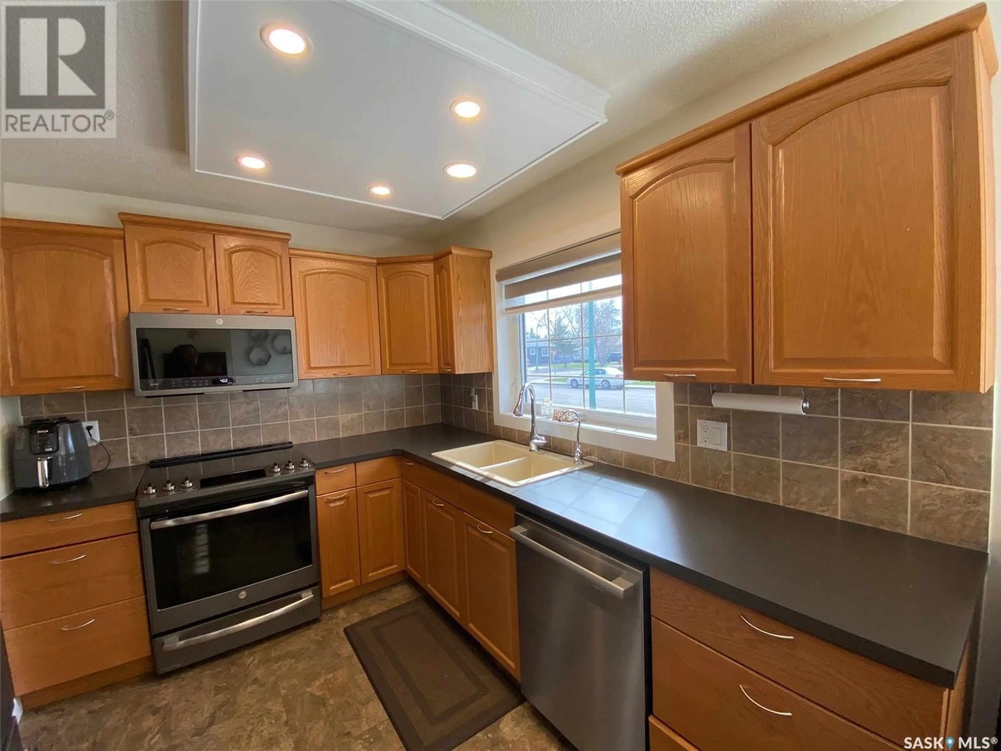9 CARDINAL BAY, Yorkton, Saskatchewan S3N3E4
Contact us about this property
Highlights
Estimated ValueThis is the price Wahi expects this property to sell for.
The calculation is powered by our Instant Home Value Estimate, which uses current market and property price trends to estimate your home’s value with a 90% accuracy rate.Not available
Price/Sqft$294/sqft
Est. Mortgage$1,417/mo
Tax Amount (2024)$3,111/yr
Days On Market1 day
Description
Ohhhhh so classic and Chic! The timeless elegance of brick. This beautiful home showcases a fully finished home on both levels giving you over 2200 sq feet of living space. Upon stepping into the attached garage, you will find a pristine, finished, heated garage with windows to the east end allowing plenty of natural sunlight, and with access to the fenced back yard. Stepping into the foyer of the house, you are greeted with the warmth of an upgraded home of modern decor. The kitchen show cases newer cabinets, windows, flooring, tile back splash, sink, counter tops and newer high end appliances. Dining room and living room also show case large windows for natural light. The master bedroom is of a generous size and will accomodate all of your king size bedroom furniture and more! 2 closets, and garden doors for direct access to your private back yard oasis! The main bathroom has been upgraded and offers his and hers sinks ! Morning routine just made easier!! One more bedroom completes the main floor. The basement is fully finished and ready for entertaining ! Make movie night a hit in the large rec room ! Or , have quests stay over and have the comfort of staying in the generous sized bedroom and newly renovated 3 pce bathroom. The laundry room houses the mechanical , central vac, and extra storage cabinet space. One more room is adjacent to the laundry room of which can be a work area or hobby room, storage . The back yard is an oasis of privacy, and beauty. The covered patio is the perfect extension of living space from your home. Sit and relax in your back yard in privacy. The fully fenced yard boasts of an interlocking brick patio, perennials that will soon be in full bloom, and mature landscaping. Dont miss out on this exceptional home, book your own personal tour today.... As per the Seller’s direction, all offers will be presented on 2025-05-16 at 6:00 PM (id:39198)
Property Details
Interior
Features
Main level Floor
Kitchen
Dining room
Living room
Primary Bedroom
Property History
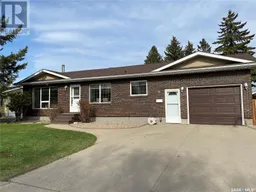 38
38
