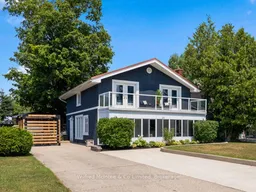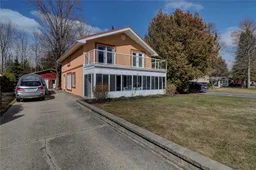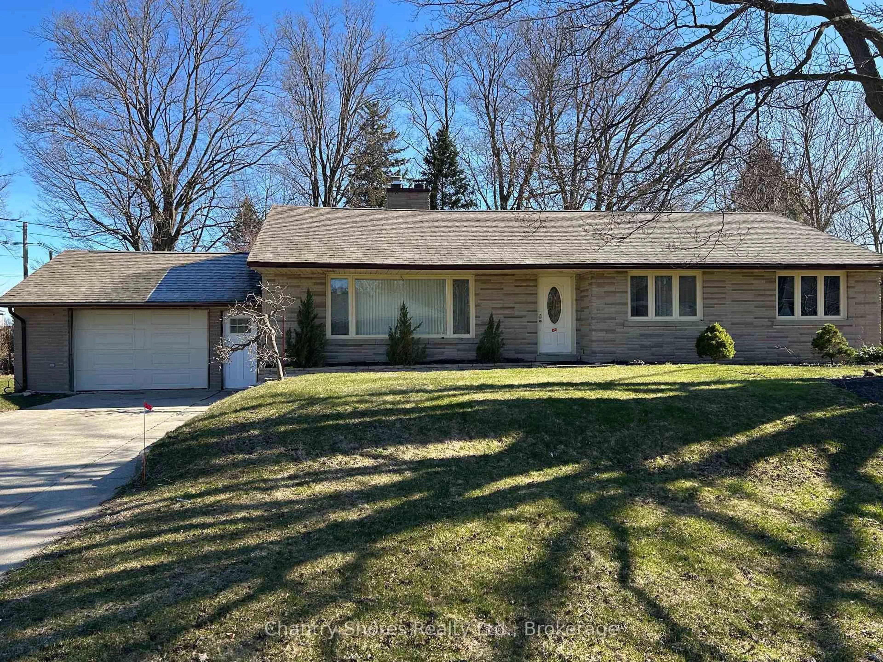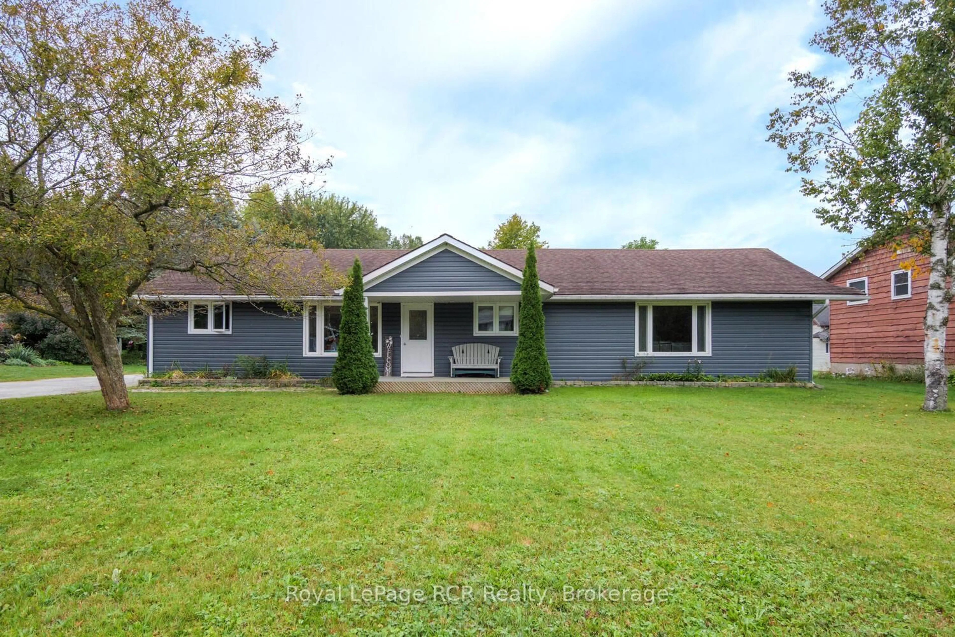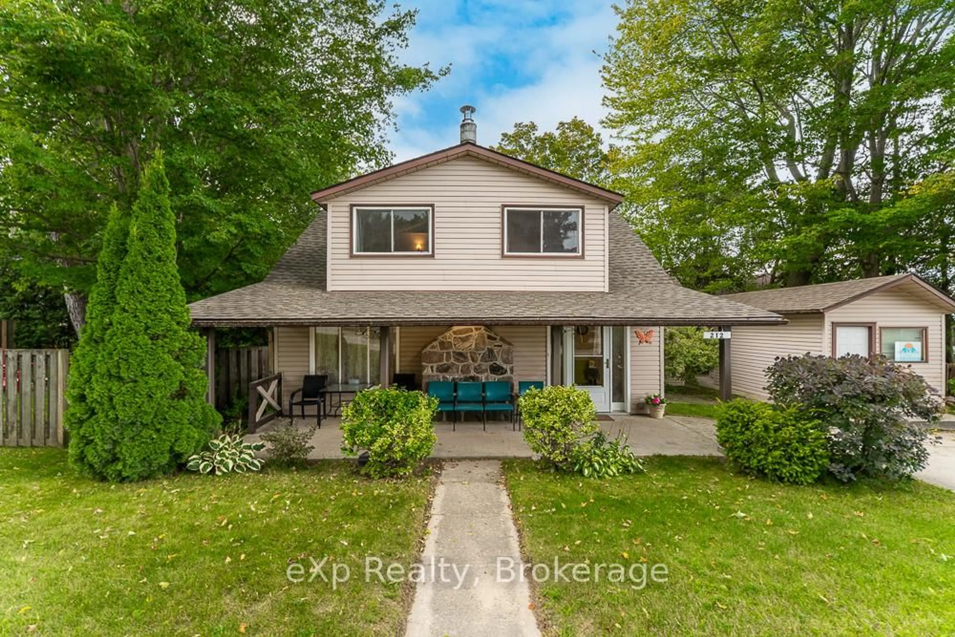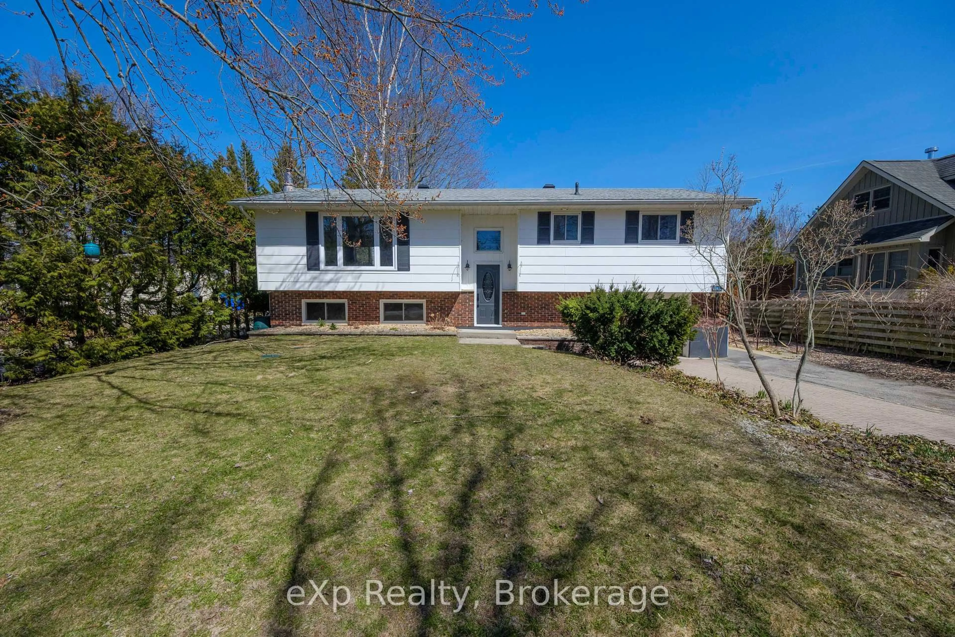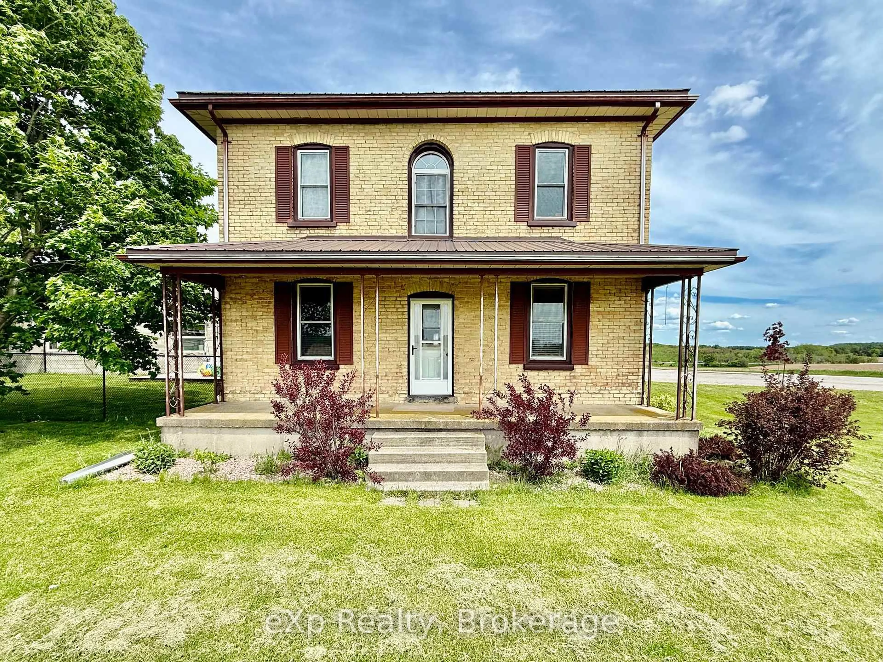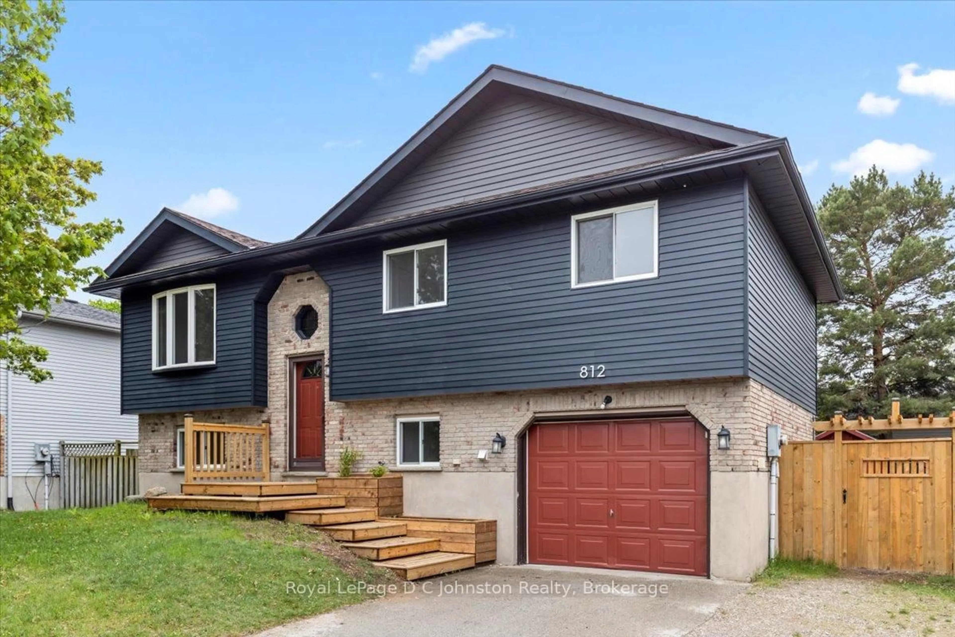Come see this attractive Southampton two-storey home located in a very nice residential neighbourhood on the North end of town. This exceptional neighbourhood allows you to escape the hustle and bustle while still being close to town and is full of well cared for homes, mature trees/landscapes, and you can enjoy the multiple Lake Huron access points just a short stroll away, or Southampton golf course close by. The solid 2 storey home offers plenty of space for the growing family with 2200 sq ft thoughtfully utilized over 2 fully finished levels. On the main floor you will find a spacious dine-in kitchen with plenty of cabinetry and a large island for entertaining, that opens to the comfortable living room with gas fireplace and access to massive south facing exterior enclosed sunroom. The main floor is completed by a 3pc washroom, bedroom/office with back deck access, and a utility/laundry/mudroom combo. Upstairs your enormous primary bedroom awaits, featuring space for a king size bed, a gracious seating area, and two sets of doors to the large roof top patio above the sunroom. Down the hall is a small kitchenette, 2 more good size bedrooms, and a 4pc bathroom. The homes exterior radiates curb appeal with the tidy landscaping, long concrete driveway with plenty of parking and patio space, and nautical blue stucco exterior. The back yard offers a detached workshop/storage building with separate gym space, a wood deck with gazebo and just the right amount of shade and privacy. Plenty of other great details worth noting; Newer Furnace, Central Air, Gas Fireplace, 200-amp breaker panel, natural gas stove in kitchen, central vac, main floor laundry, lawn irrigation, updated windows, hy-grade steel roof, and much more. Come see this great home in a great neighbourhood, you'll be glad you did!
Inclusions: Gas Stove, Refrigerator, Washer & Dryer, Stove & Fridge in Kitchenette, Central Vac attchements, Gazebo on back deck.
