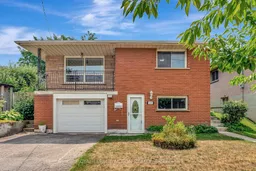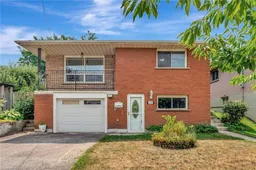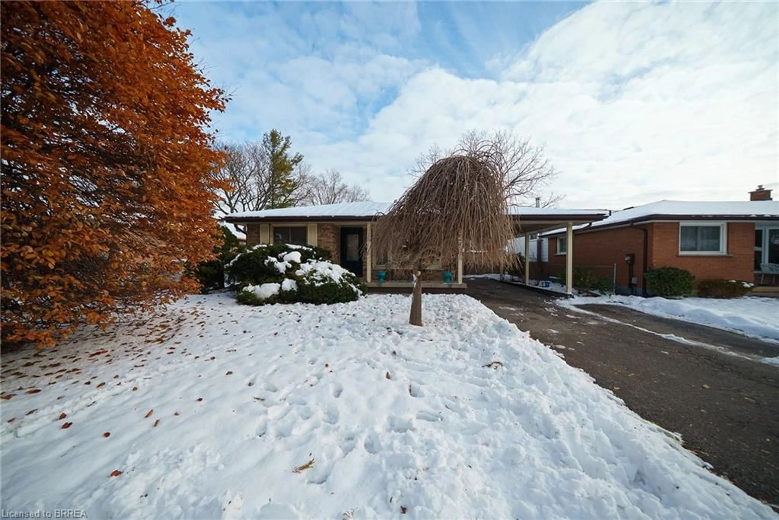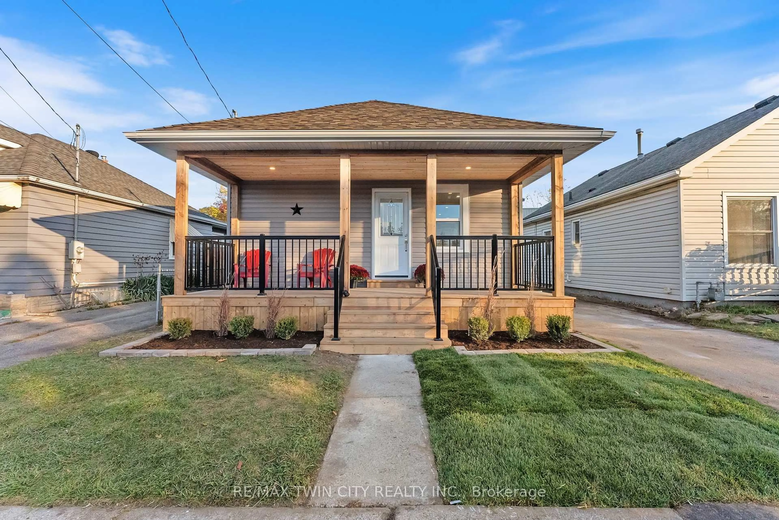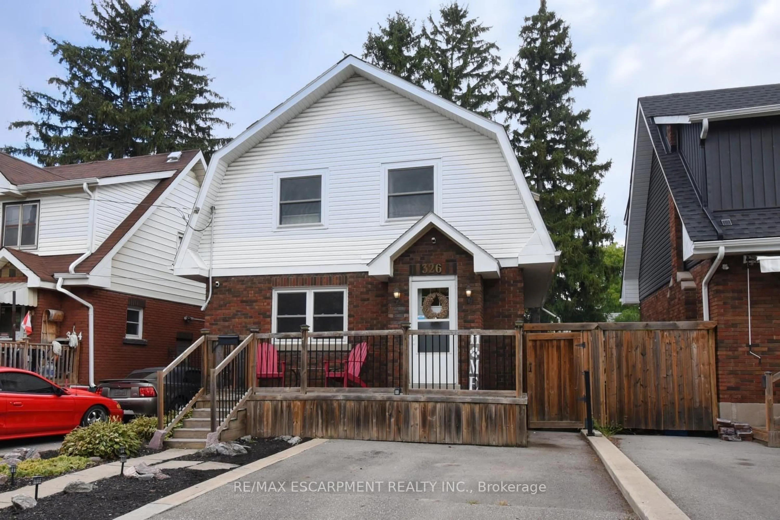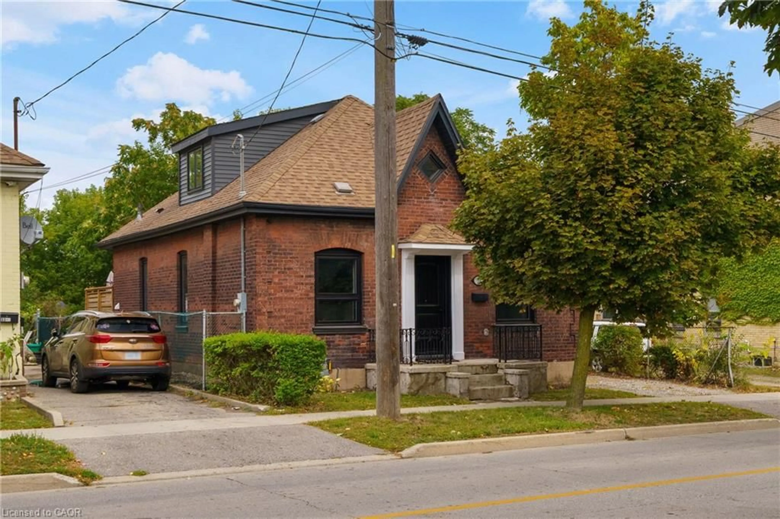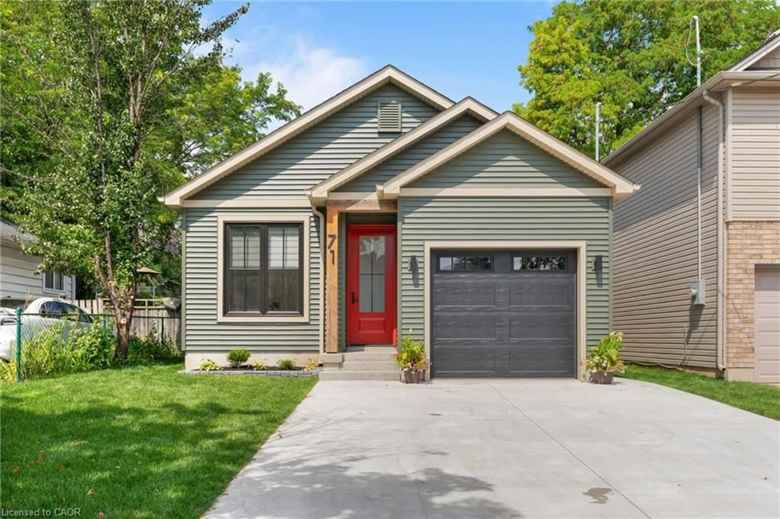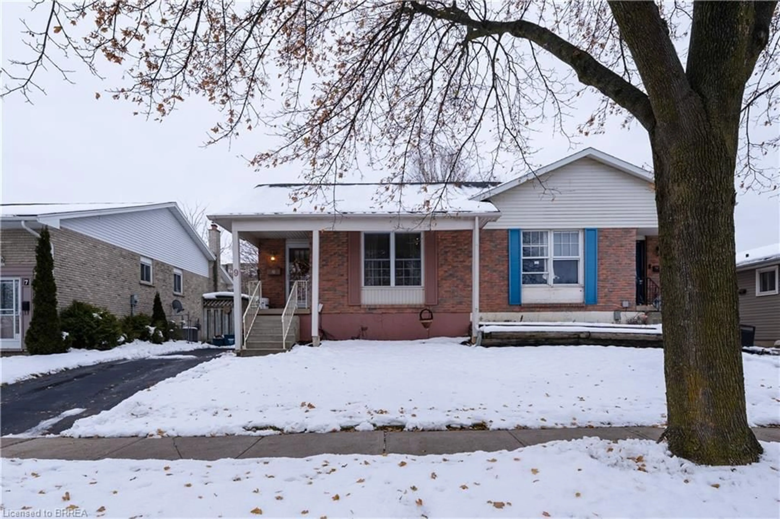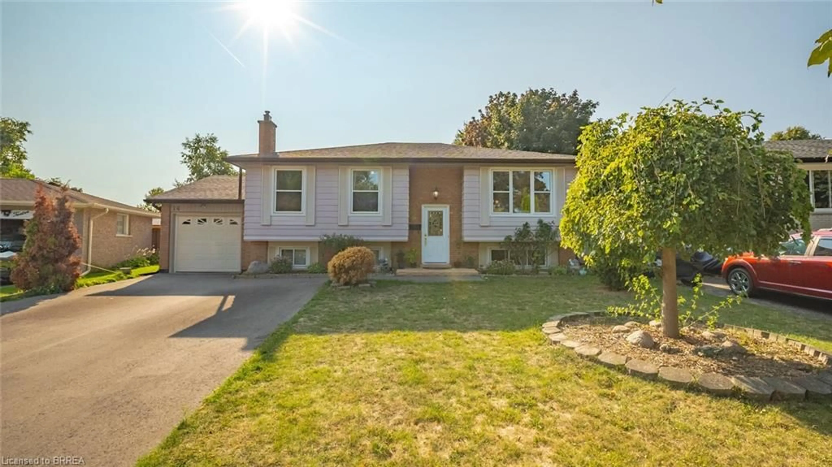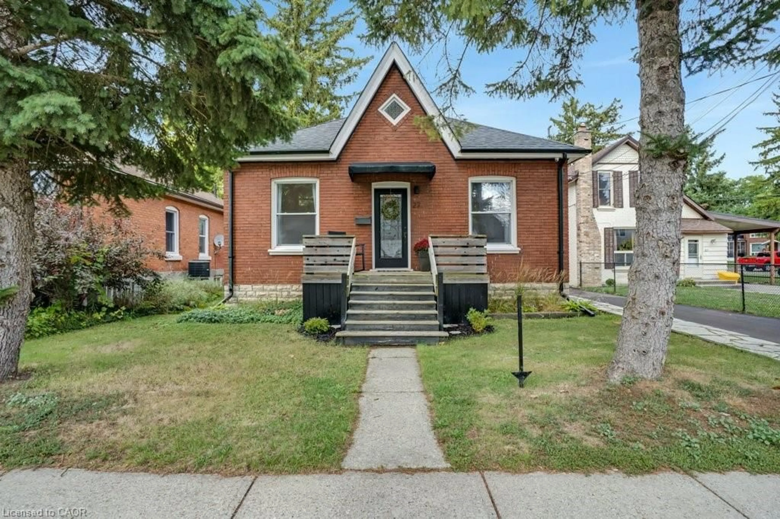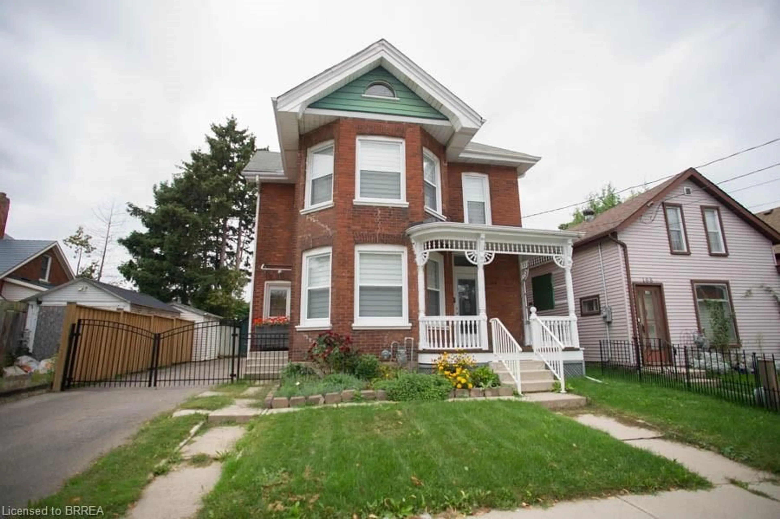PERFECT FOR INVESTORS OR FIRST-TIME BUYERS! Welcome to this bright and freshly updated detached raised bungalow located in the heart of Brantford. With duplex potential and a spacious layout, this property offers incredible value for first-time buyers, investors, or those looking to create a secondary suite. Step inside to a freshly painted interior with brand new flooring throughout (2025), creating a clean, modern, and move-in-ready space. The main level features three generous bedrooms, a 4-piece bathroom, and a large, light-filled living room with a walkout to the patio (newer living room bay window). The kitchen includes freshly painted cabinetry and a brand-new stove, offering a functional space to cook and entertain. Additional highlights include an attached garage with inside entry, a large furnace/utility room with ample storage, and a shed with power--perfect for hobbies, tools, or a workshop setup. Enjoy the outdoors in your spacious, beautifully landscaped backyard with mature gardens and plenty of room for kids, pets, or entertaining. Conveniently located close to shopping, schools, public transit, and all major amenities, this is a fantastic opportunity to enter the market or add to your investment portfolio. Furnace and AC 5 years old.
Inclusions: Stove
