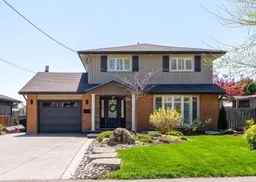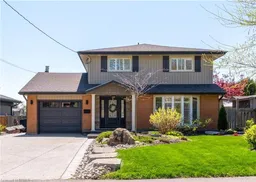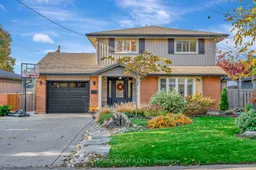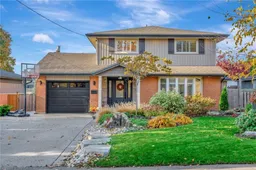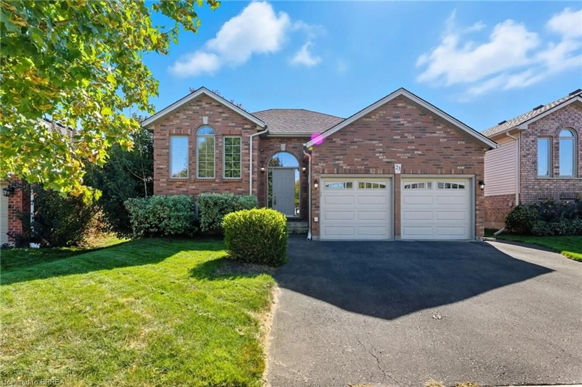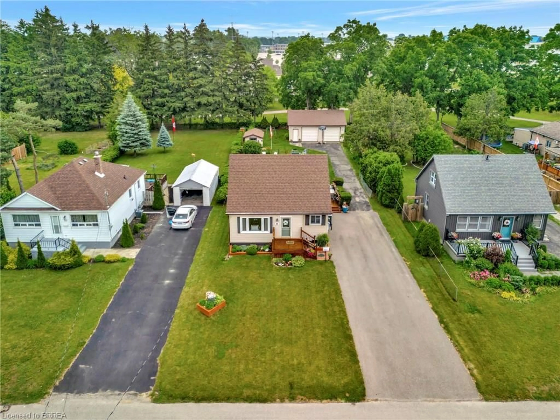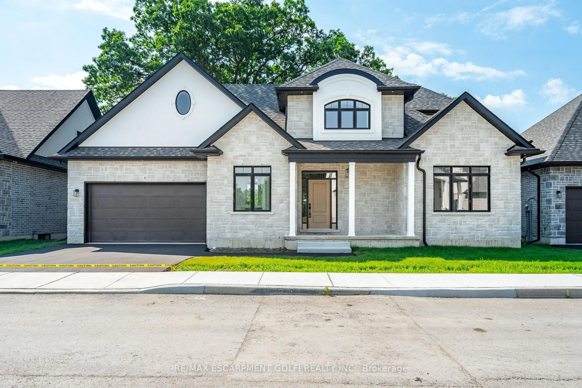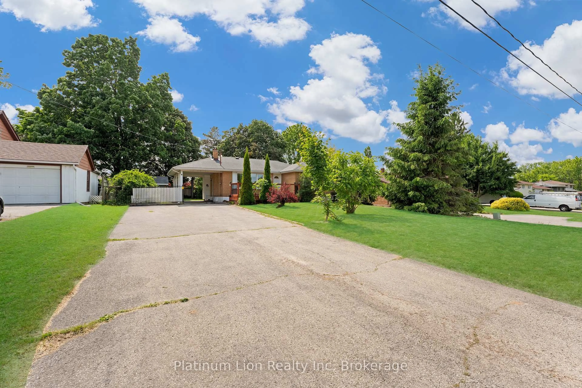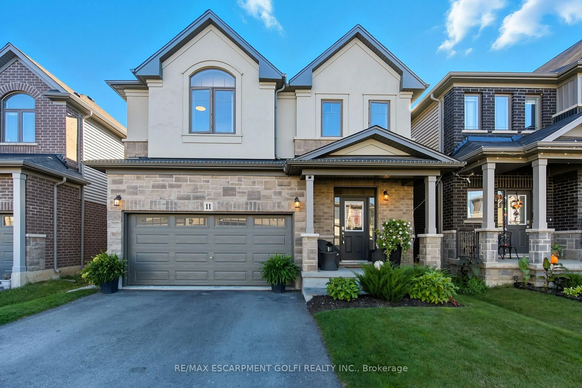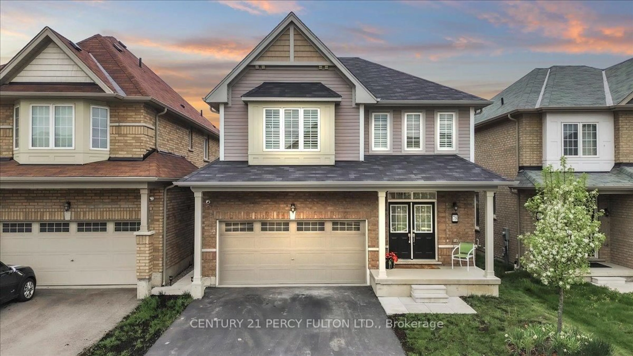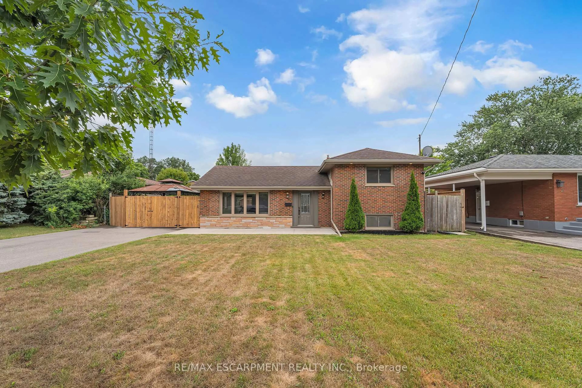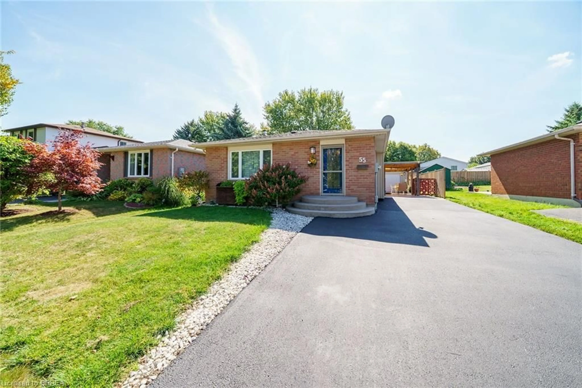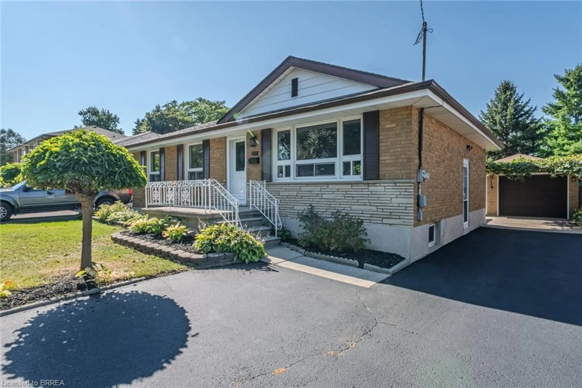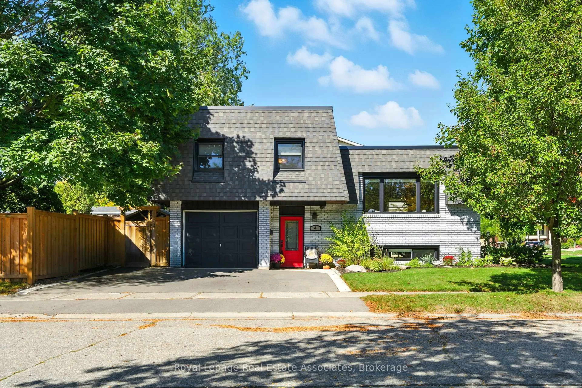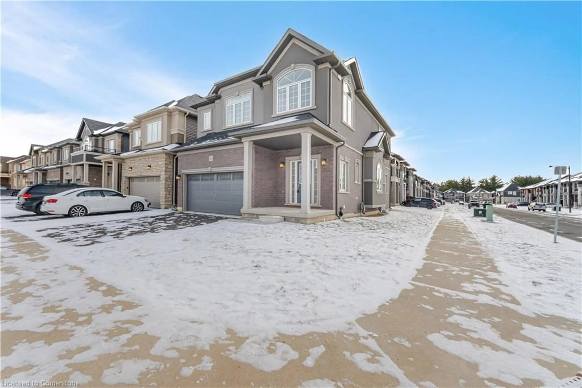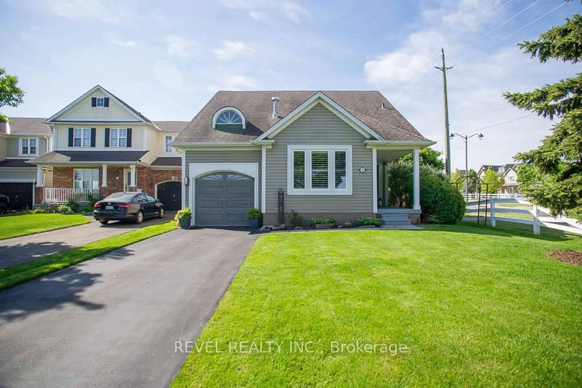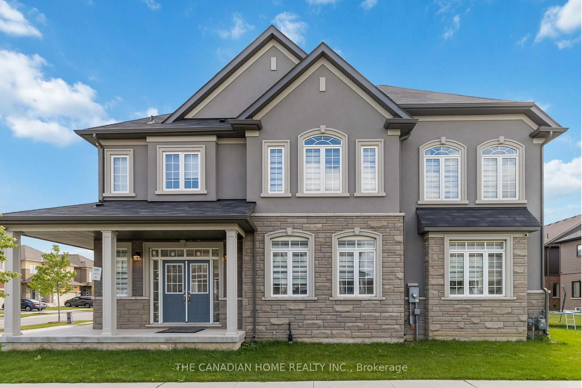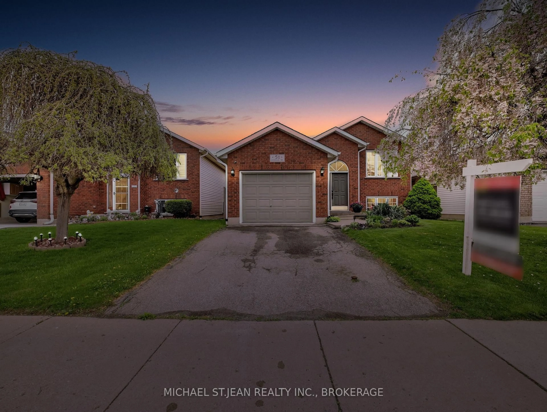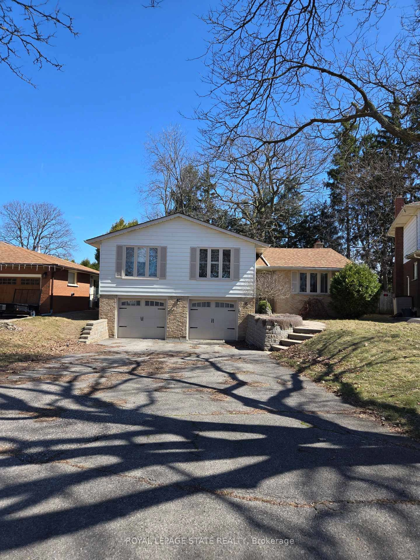Stunning 3-bedroom, 2,500-square-foot home in Brantford's highly sought-after Henderson Survey neighborhood. Completely & Professionally renovated with upscale finishes throughout. Located in a family-friendly area with a top-rated school nearby, this property perfectly combines elegance and modern convenience. This tasteful, high end white kitchen offers ample storage and counter space, a large waterfall quartz island, modern lighting, a stylish 1 inch thick backsplash, with Fisher & Paykel stainless steel appliances. The bright, open-concept living area is complimented by expansive windows, patio doors, engineered white oak hardwood flooring on both the main and second level, a new gas fireplace, contemporary light fixtures, and a striking custom built glass-railed floating staircase. Upstairs, you'll find three beautifully renovated bedrooms and updated bathrooms with new tiles, vanities, and fixtures. Primary suite complete with walk in closet and substantial Ensuite bath. The lower level offers a modern bar area, recreation room, potential 4th bedroom, and bathroom, providing flexible spaces for family and guests. Outdoors, an entertainer's dream awaits. The backyard oasis includes an in-ground heated pool, pool house, gazebo, pizza oven, outdoor stone BBQ, concrete patios, and meticulously landscaped groundsperfect for relaxation and hosting gatherings. Renovated with 2 furnaces and central air one for the upper floor, the other for the main floor, for perfectly maintained climate zones.
