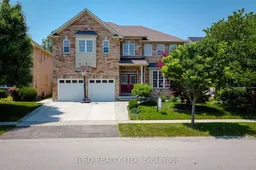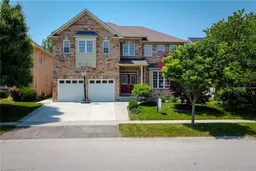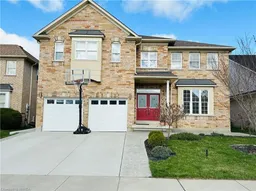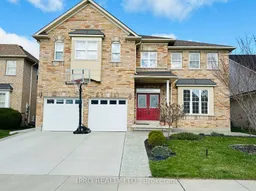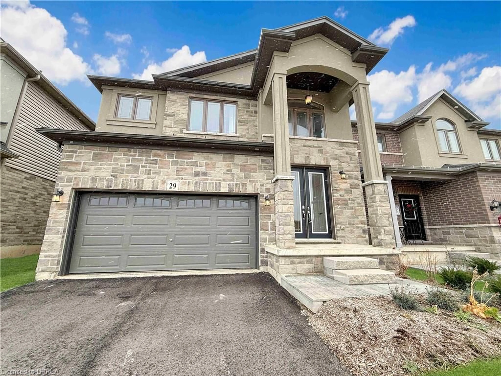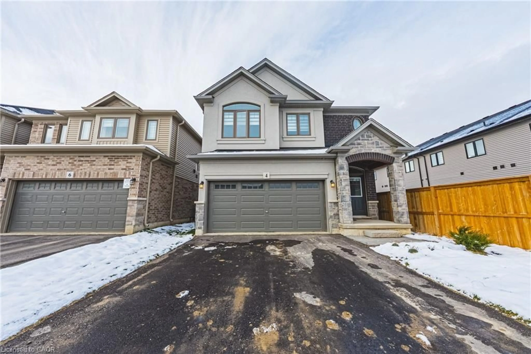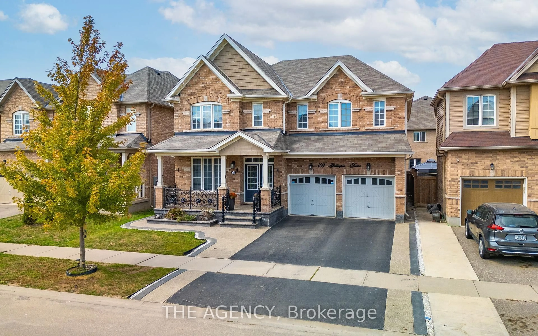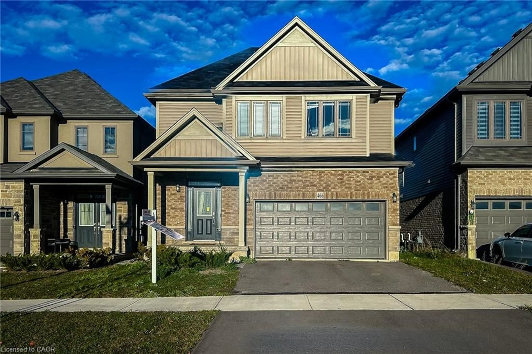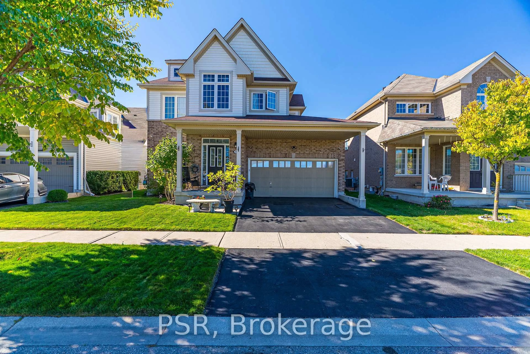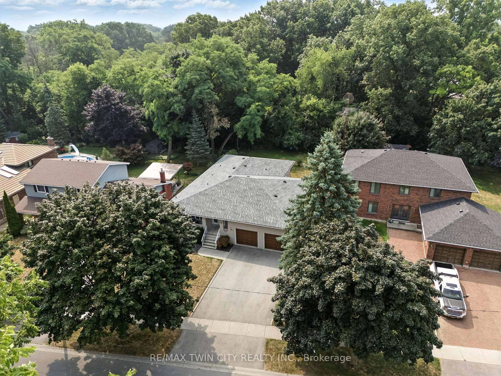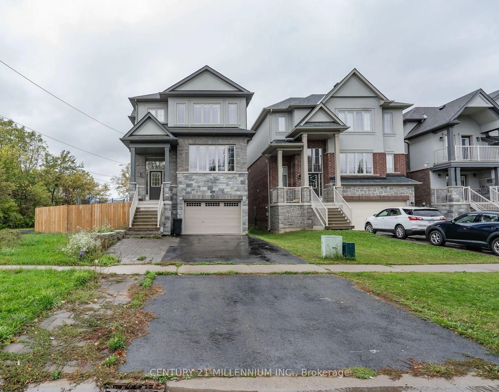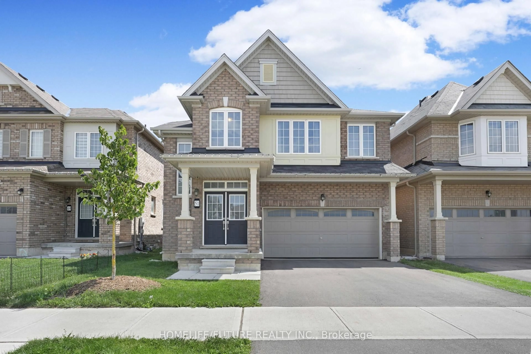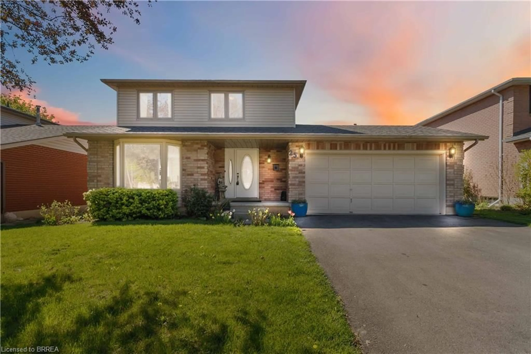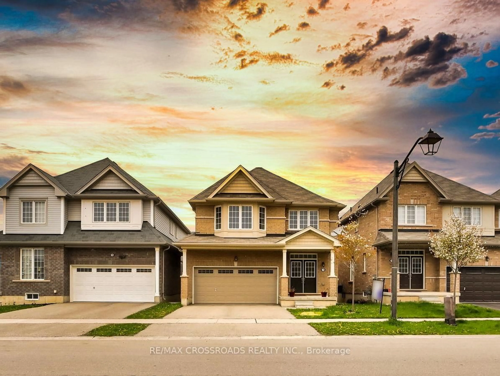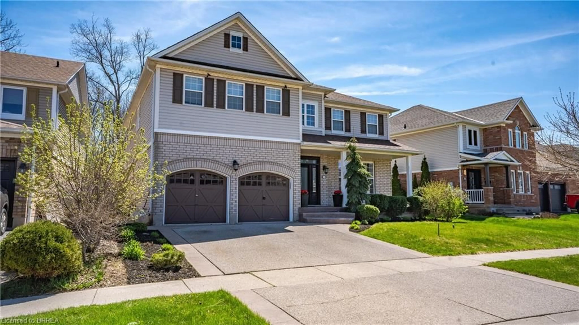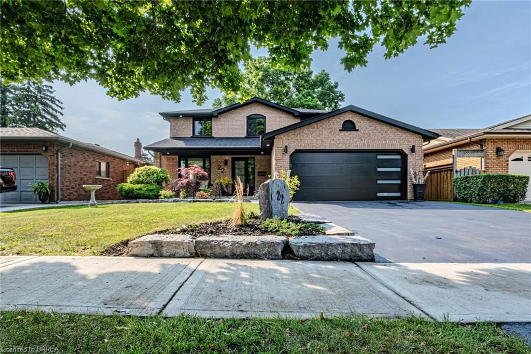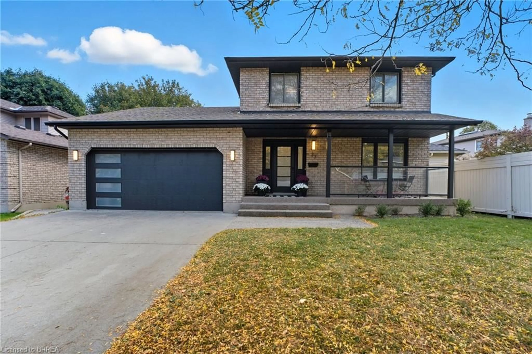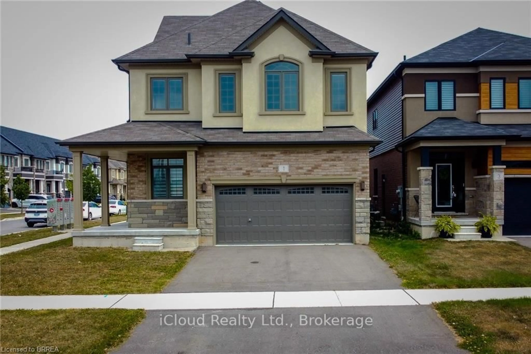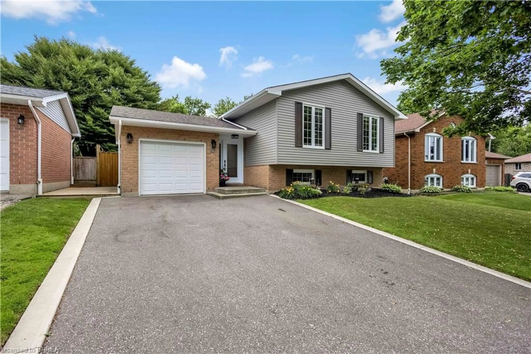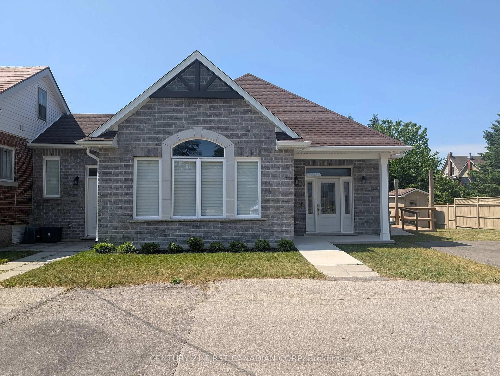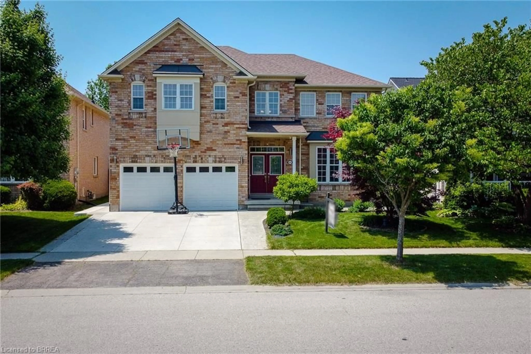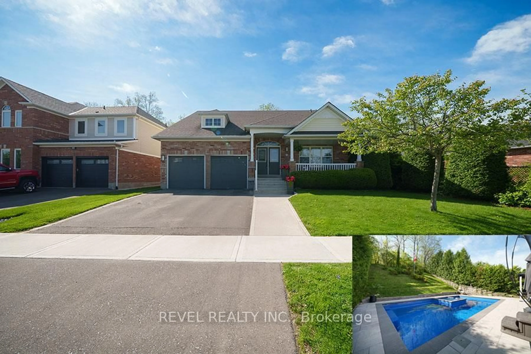Welcome to 44 Webb Avenue, Brantford, a Stunning All Brick Ashley Model Homeoffered for the First Time. Situated on a Quiet Street, This Beautifullymaintained property and tastefully decorated site on a 50' x 114 ft lot and boasts2800 sq.ft of above ground living space, offering both comfort and style withnumerous upgrades totaling approximately $180,000. Outdoor enhancements include acomposite deck, a grass free backyard with stamped and broom finish concrete, acedar wood gazebo with an outdoor speaker system and string lights , two waybackyard entry, and a concrete driveway with stamped concrete landscpaing in thefront,. Indoors, you'll find a maple kitchen with granite countertops upgraded in2017, hardwood floors on the second floor installed in 2025, and a fully finishedbasement featuring a noise-proof home theatre, bedroom, living room, fullwashroom, rough-in kitchen and ample storage spaces. This home is carpet free withoak stairs, equipped with water softener, RO water filter system, central vacuumand a newer roof (2020), fresh paint and much more. All Appliances are less than 5years old. Perfect for Families or those who love to entertain or raising afamily, 44 Webb Avenue is a True Gem offering True Value for Money. Don't Miss thechance to make this your New Home !!
Inclusions: Dishwasher, Dryer, Refrigerator, Stove, Washer;:Elecric Light Fixtures, Window Coverings
