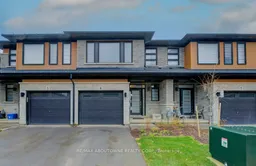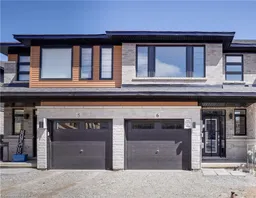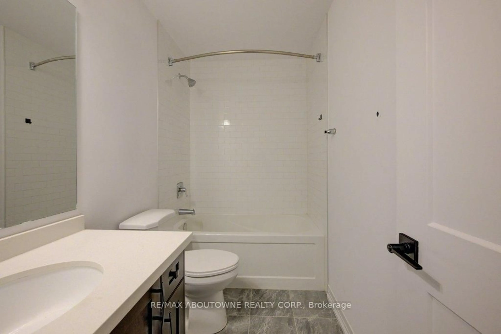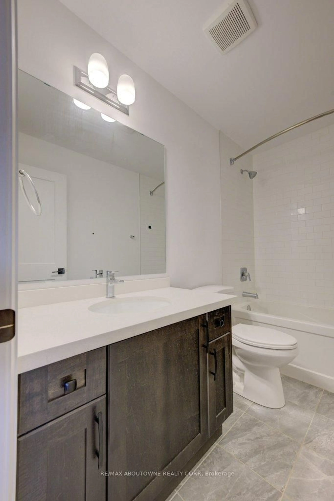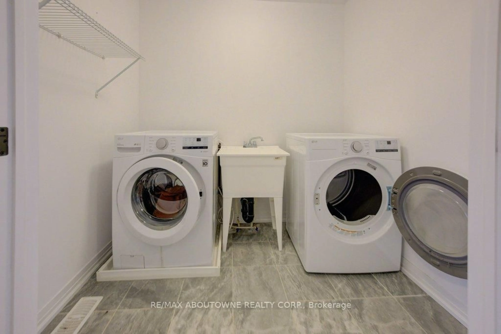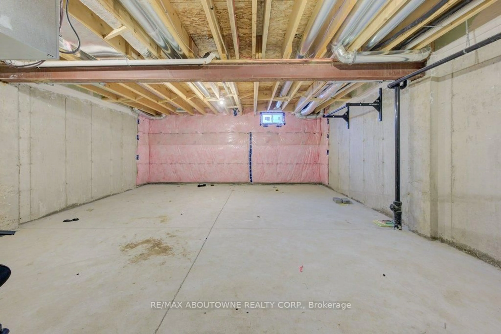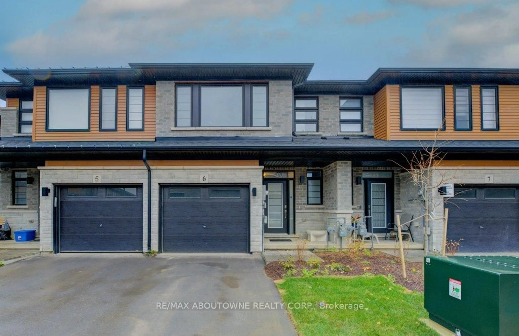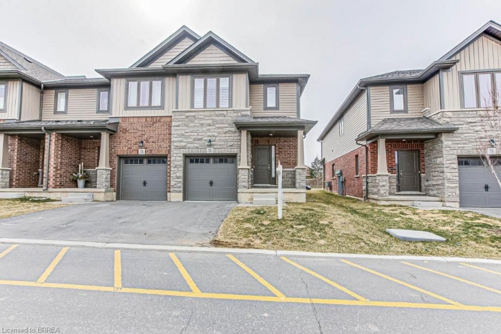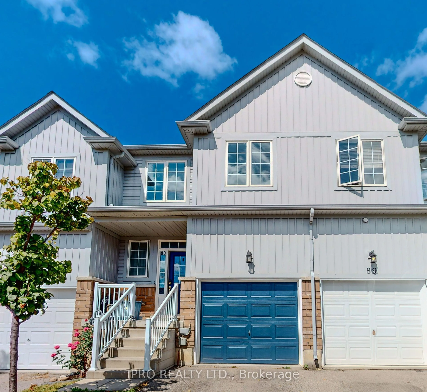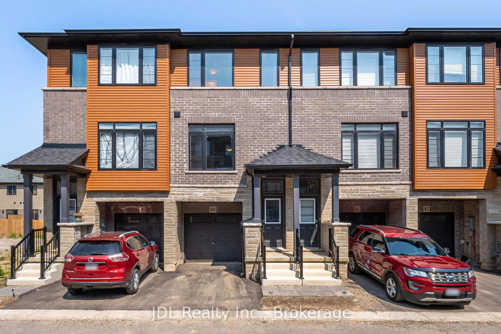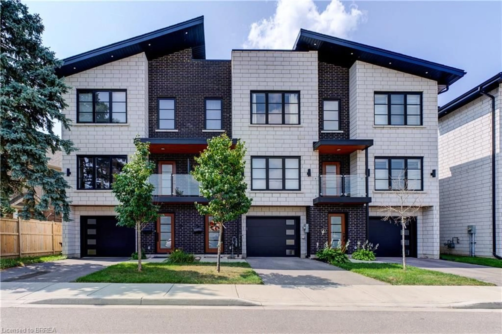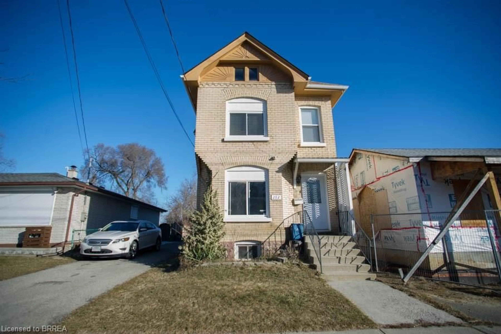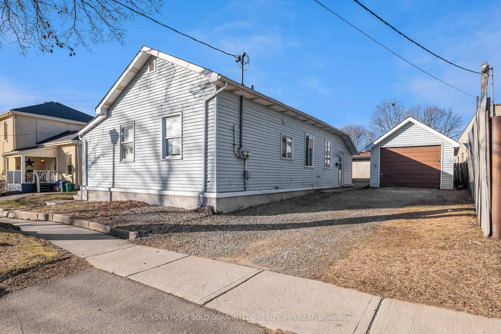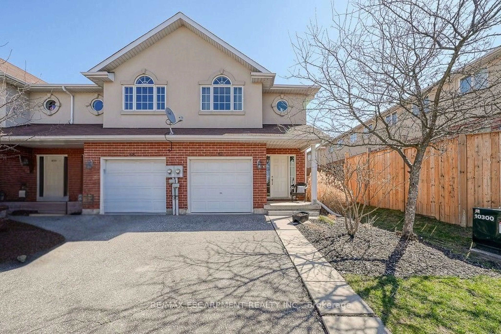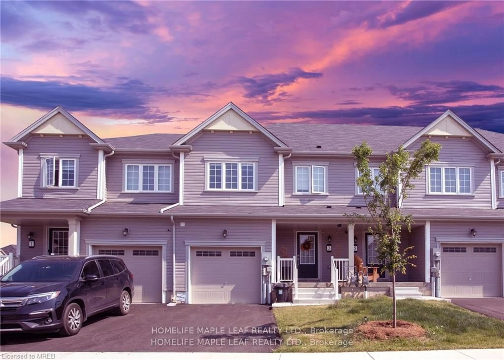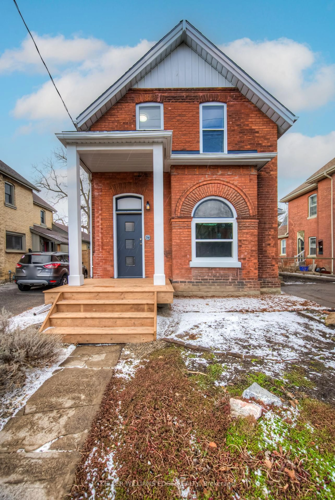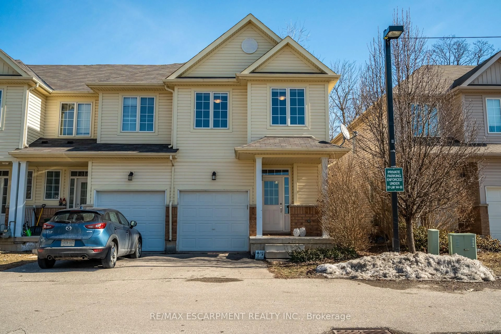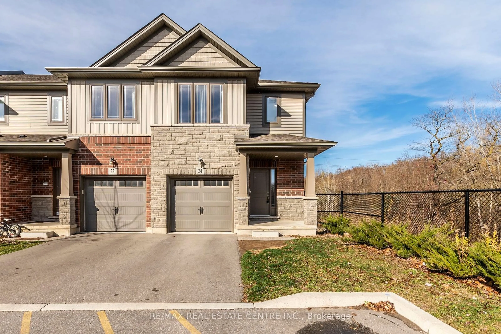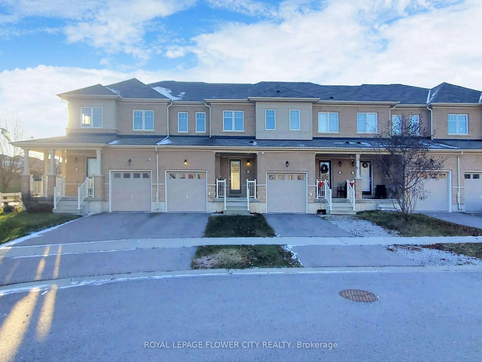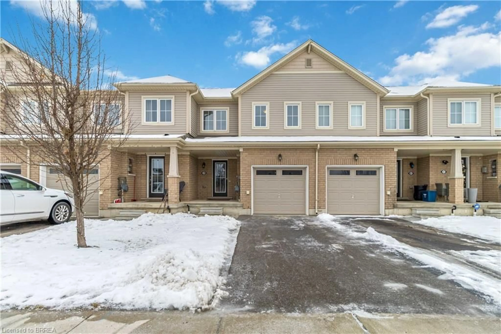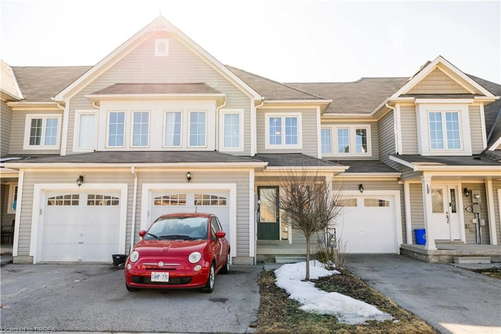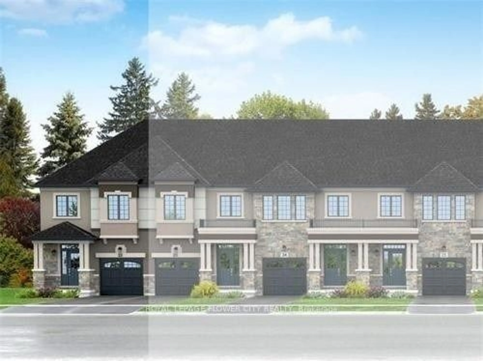461 Blackburn Dr #6, Brantford, Ontario N3T 0W9
Contact us about this property
Highlights
Estimated ValueThis is the price Wahi expects this property to sell for.
The calculation is powered by our Instant Home Value Estimate, which uses current market and property price trends to estimate your home’s value with a 90% accuracy rate.Not available
Price/Sqft$408/sqft
Est. Mortgage$3,006/mo
Tax Amount (2024)$3,583/yr
Days On Market21 days
Description
Step into contemporary comfort with this beautifully maintained 3-bedroom, 2.5-bath townhouse, nestled in a sought-after new community of Shellard Lane. Only 2 years old, this stylish home features an open-concept living and dining area, perfect for both everyday living and entertaining guests. The updated kitchen is a standout, boasting sleek quartz countertops, modern cabinetry, and plenty of prep space for the home chef. Upstairs, you'll find three spacious bedrooms, including a primary suite with a full ensuite with walk-in shower. An additional full bathroom and a convenient main floor powder room complete the home's well-designed layout. Enjoy the ease of an upstairs laundry room for added convenience. The unfinished basement offers endless possibilities, whether you're dreaming of a home gym, media room, or extra living space, it's ready for your personal touch. Carpet-Free T/O & Freshly Painted. Don't miss this opportunity to own a move-in ready home with modern finishes, smart design, and room to grow!
Property Details
Interior
Features
Main Floor
Great Rm
4.06 x 5.79Dining
3.33 x 3.4Kitchen
3.89 x 2.41Bathroom
0.0 x 0.02 Pc Bath
Exterior
Features
Parking
Garage spaces 1
Garage type Attached
Other parking spaces 1
Total parking spaces 2
Property History
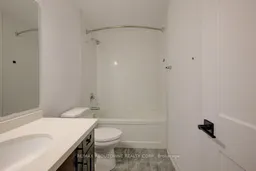 37
37