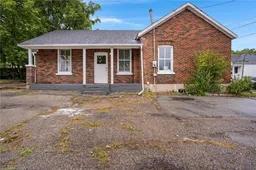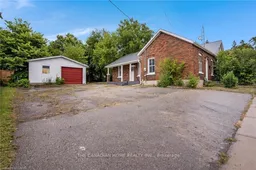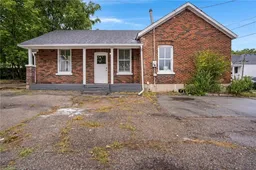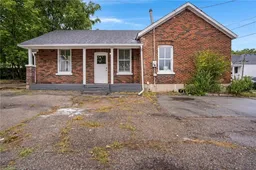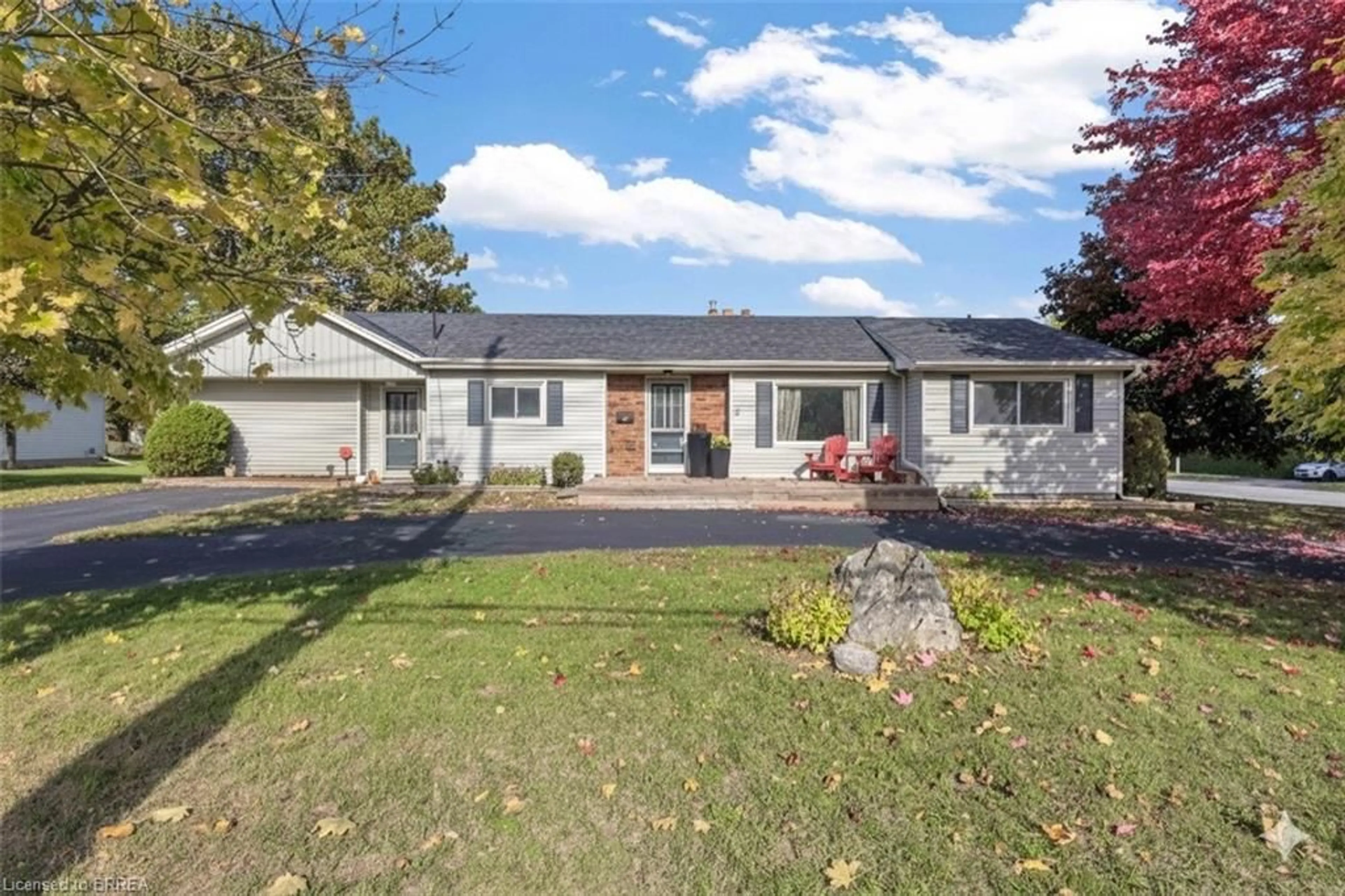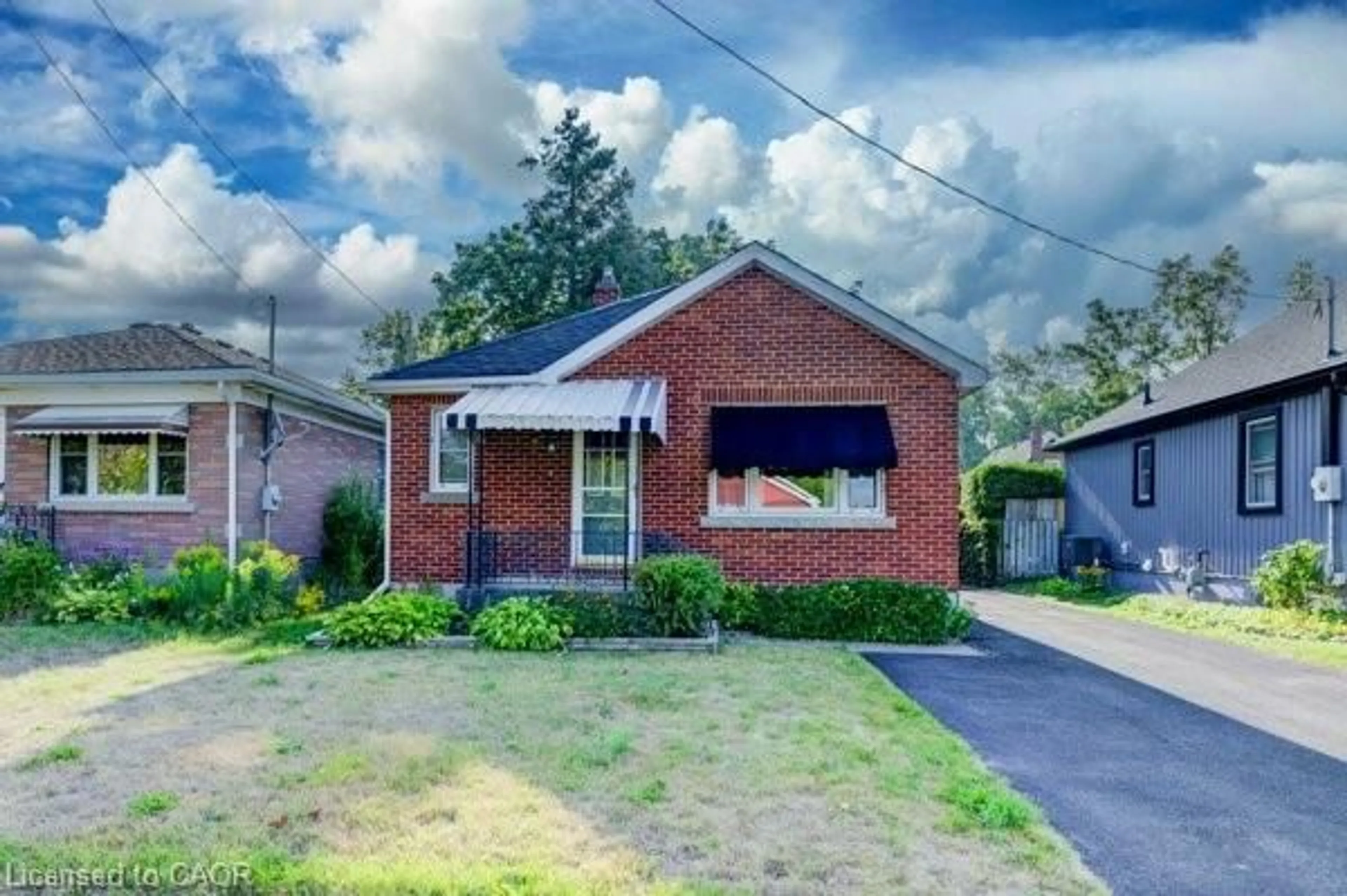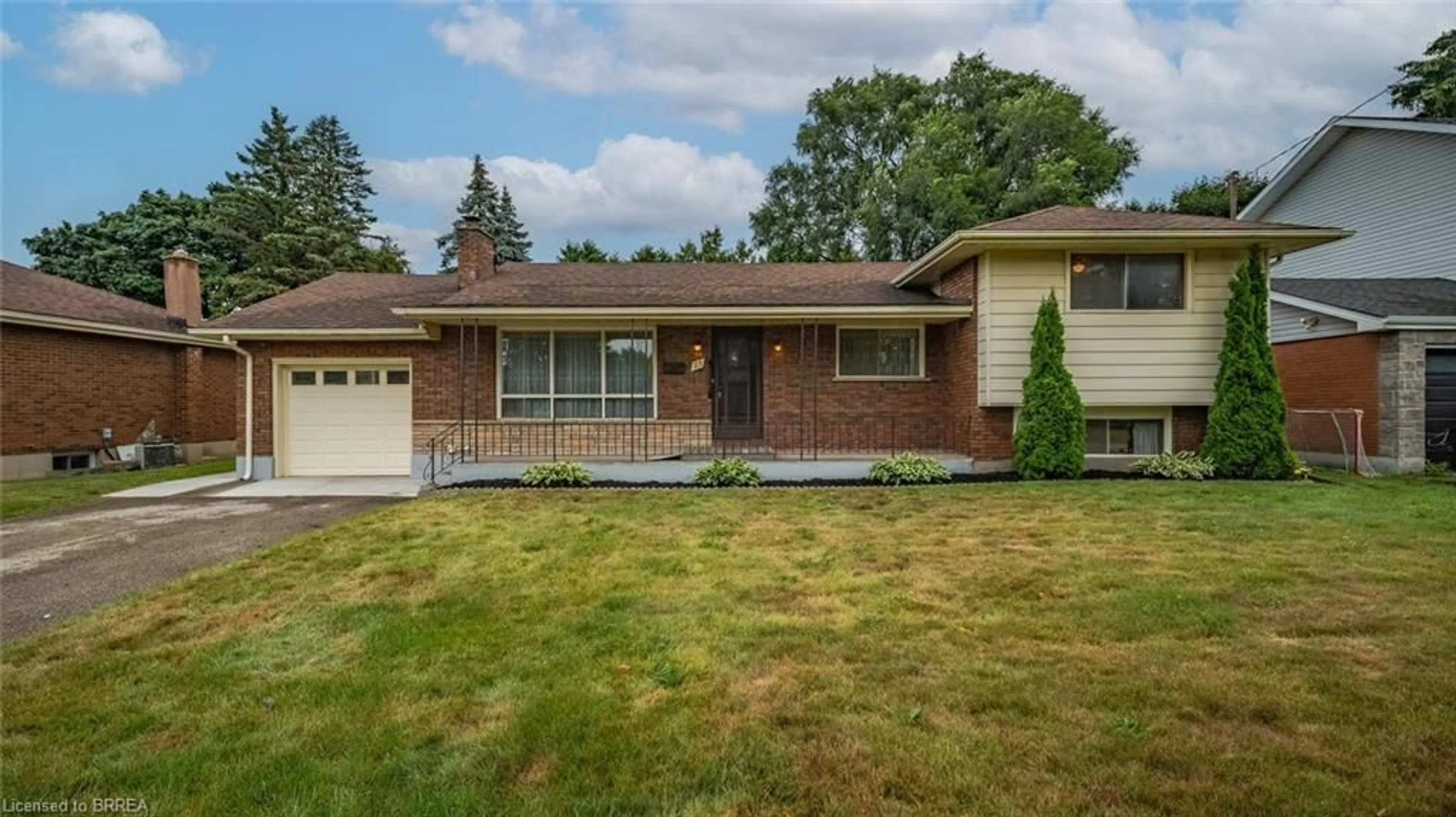Priced to Sell! This unique property offers exceptional value with two spacious lots - one newly created and one retained - featuring a fully renovated single-storey detached home and an oversized detached garage with electricity, easily accommodating up to four vehicles. The garage is perfect not only for storage but also as an ideal workshop space for hobbyists, tradespeople, or entrepreneurs. The home has been thoughtfully updated from top to bottom, showcasing a brand-new roof, flooring, modern kitchen, stylish bathrooms, new furnace, water heater, and more - ready for immediate move-in or rental income. City-approved severance is already in place, with just a few remaining conditions to fulfill for separate land titles. Whether you're looking to build your dream home, expand your investment portfolio, or both, this property delivers unmatched potential. Ideally situated minutes from shopping, transit, healthcare, schools, and downtown Brantford, this is a rare chance to own a prime piece of real estate in a thriving community.
Inclusions: Dishwasher, Dryer, Refrigerator, Stove, Washer
